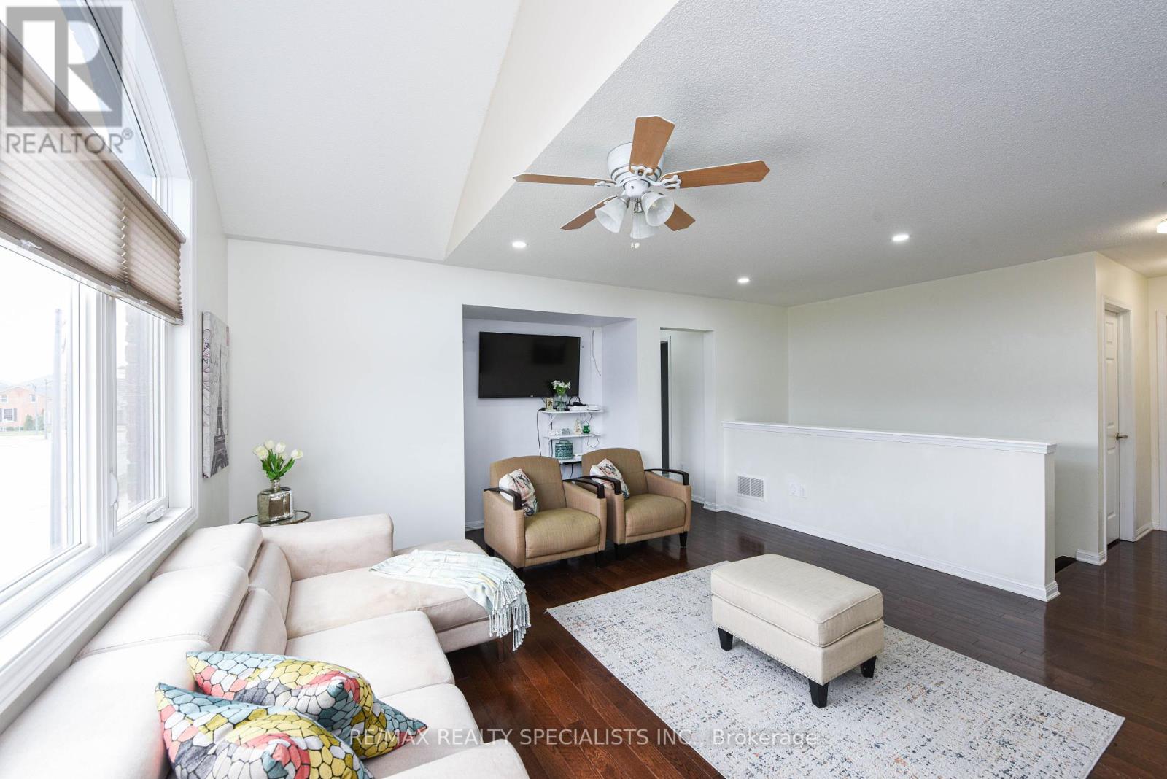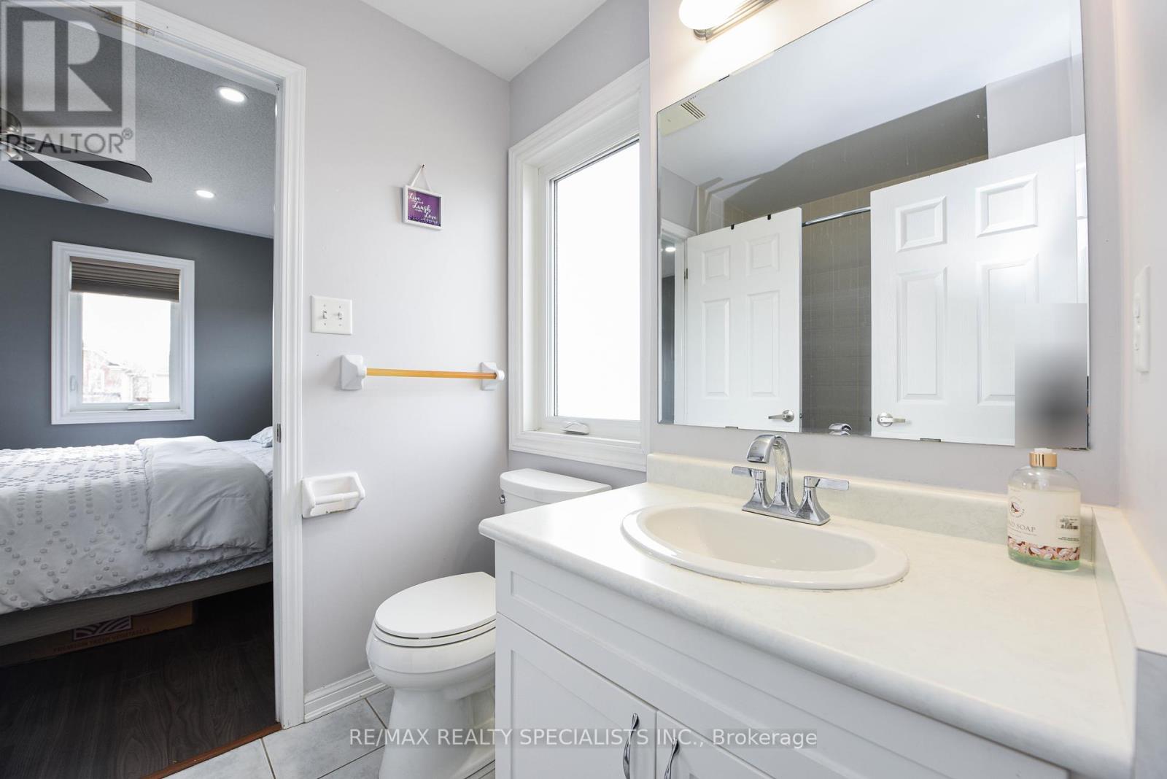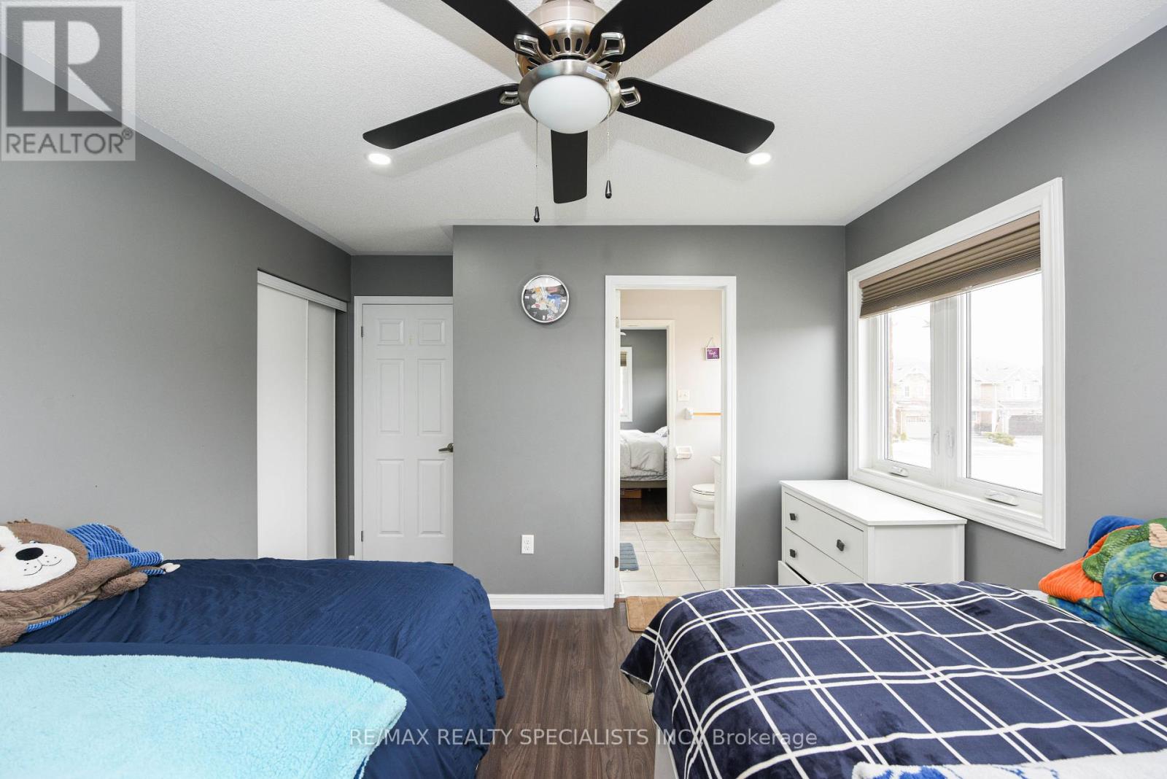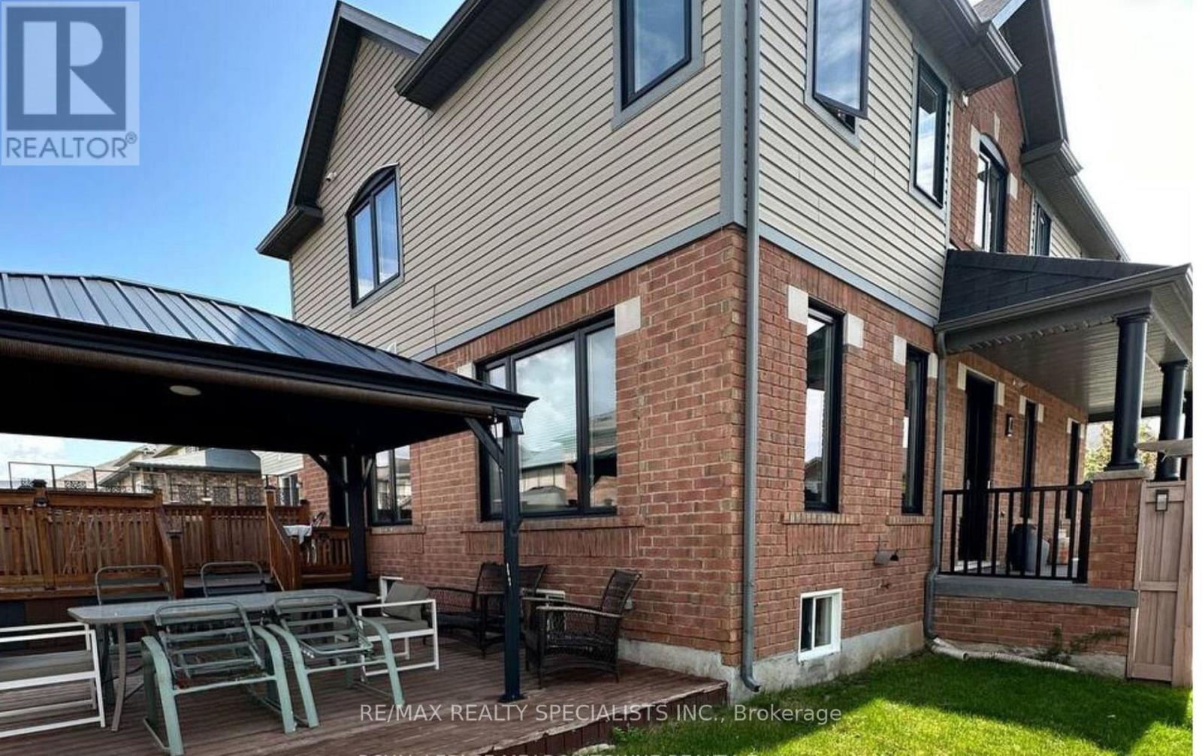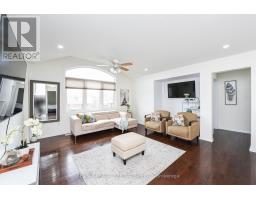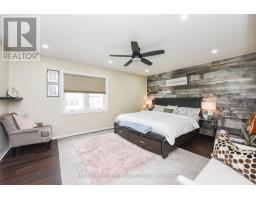463 Dymott Avenue Milton, Ontario L9T 7V3
$1,099,999
Stunning Detached Corner House with Impressive Exterior** 4 BR and 3 WR Home** Double-Door Car Garage** New Porch Railing** Basement with Separate entrance thru Garage** Bright Open-concept main floor with high ceilings** Full of Natural Lights** No Carpet** Lovely Matched Windows W/Impressive Matching Modern Light Fixtures** Separate Office/Den Room on Main W/French Door** 2nd Floor Family Room Easy to Convert/Use as 4th BR - has Bay window for Lots of Natural Lights** Open Concept Kitchen & Living Room** Nice Eat-In Kitchen with High End S/S Appliances & Walk-out to with Deck** Spent $$$ on 3-Tier Deck** Fenced Backyard has Deck/Patio, Garden Shed, Gazebo & a gas hook-up to enjoy BBQ** Master BR has walk-in closet & 4-pc Ensuite** Other 2 Good Size BRs have a Jack & Jill bathroom** A spacious loft for entertainment & family fun** The basement has large windows, furnace on side gives your more space to create your own touch** (id:50886)
Property Details
| MLS® Number | W9510436 |
| Property Type | Single Family |
| Community Name | Harrison |
| AmenitiesNearBy | Hospital |
| ParkingSpaceTotal | 5 |
Building
| BathroomTotal | 3 |
| BedroomsAboveGround | 4 |
| BedroomsTotal | 4 |
| Appliances | Central Vacuum |
| BasementDevelopment | Unfinished |
| BasementFeatures | Separate Entrance |
| BasementType | N/a (unfinished) |
| ConstructionStyleAttachment | Detached |
| CoolingType | Central Air Conditioning |
| ExteriorFinish | Brick |
| FlooringType | Tile, Hardwood |
| HalfBathTotal | 1 |
| HeatingFuel | Natural Gas |
| HeatingType | Forced Air |
| StoriesTotal | 2 |
| SizeInterior | 1999.983 - 2499.9795 Sqft |
| Type | House |
| UtilityWater | Municipal Water |
Parking
| Attached Garage |
Land
| AccessType | Public Road |
| Acreage | No |
| LandAmenities | Hospital |
| Sewer | Sanitary Sewer |
| SizeDepth | 85 Ft |
| SizeFrontage | 38 Ft ,9 In |
| SizeIrregular | 38.8 X 85 Ft |
| SizeTotalText | 38.8 X 85 Ft |
Rooms
| Level | Type | Length | Width | Dimensions |
|---|---|---|---|---|
| Second Level | Primary Bedroom | 17.22 m | 12.99 m | 17.22 m x 12.99 m |
| Second Level | Bedroom 2 | 11.58 m | 11.32 m | 11.58 m x 11.32 m |
| Second Level | Bedroom 3 | 11.58 m | 10.14 m | 11.58 m x 10.14 m |
| Second Level | Loft | 19.25 m | 17.22 m | 19.25 m x 17.22 m |
| Basement | Other | 29.13 m | 14.27 m | 29.13 m x 14.27 m |
| Basement | Other | 14.6 m | 10.27 m | 14.6 m x 10.27 m |
| Main Level | Kitchen | 14.79 m | 14.6 m | 14.79 m x 14.6 m |
| Main Level | Office | 14.6 m | 10.27 m | 14.6 m x 10.27 m |
| Main Level | Living Room | 14.92 m | 14.33 m | 14.92 m x 14.33 m |
https://www.realtor.ca/real-estate/27579859/463-dymott-avenue-milton-harrison-harrison
Interested?
Contact us for more information
Kulwinder Kaur Virk
Salesperson
6850 Millcreek Drive
Mississauga, Ontario L5N 4J9
Iqbal Virk
Salesperson















