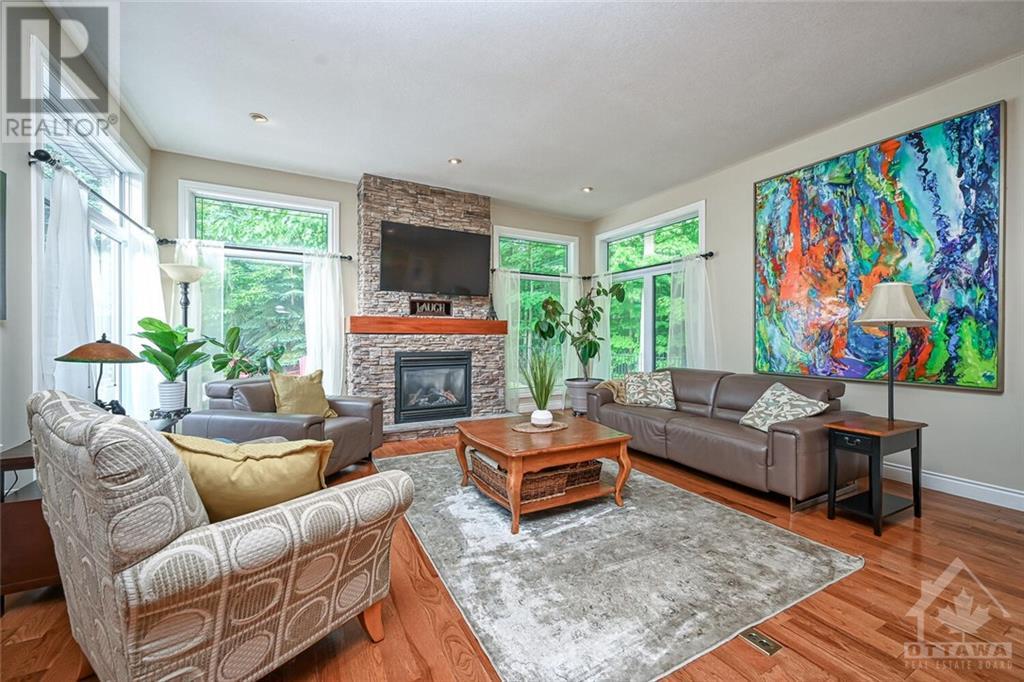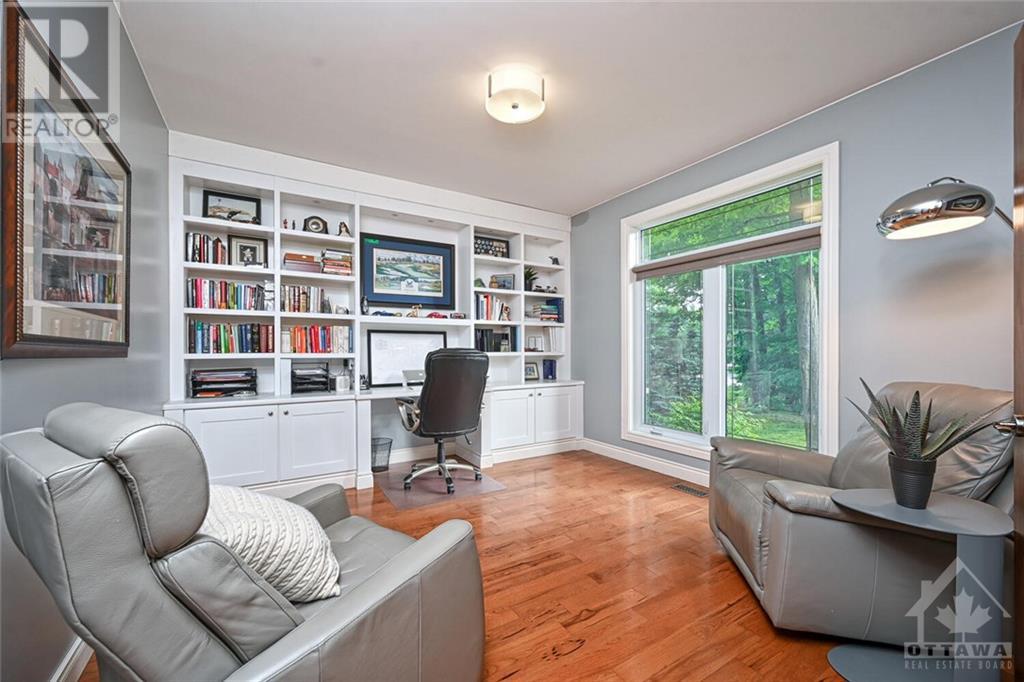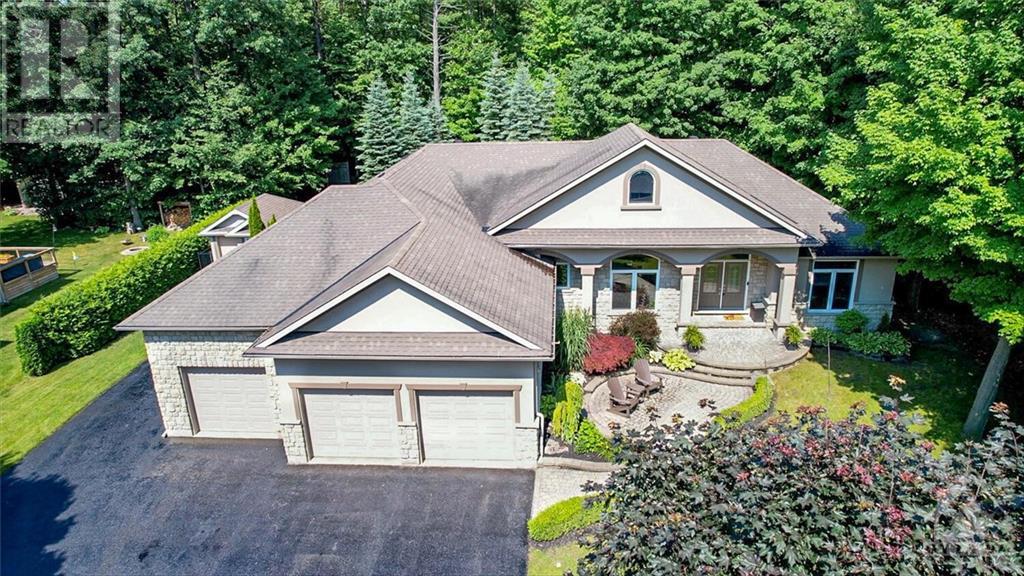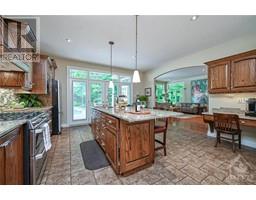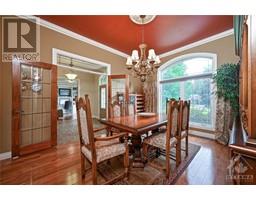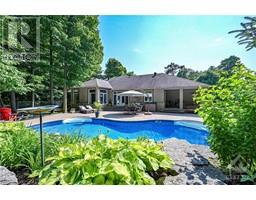28 Laddie Lane Minesing, Ontario L9X 0C3
$1,795,000
Stunning custom built 5 Bed rm, 4 bath home in the desirable ANTEN MILLS. This executive bungalow features open concept main floor great room with stone fireplace, hardwood floors, ceramic tiles, 9' ceilings and grand chef style custom kitchen with huge centre island and granite counters. Main floor primary suite boasts a 6 pc ensuite, lrg walk-in closet & private balcony overlooking a backyard oasis. Completely finished basement has 3 additional bedrms, family rm, 2 bath rms, an exercise rm & a bar overlooking entertainment area. Professionally landscaped backyard boasts stunning inground pool with waterfall, interlock patio, inground sprinkler system, built in surround sound system,perennial gardens, hot tub & cabana with bar & change rm. New heat pump and natural gas furnace installed 2023, 3 bay garage with heated floors. Simcoe Forest trails at your door, 15 min to Snow Valley/Moonstone Skiing. Basement entrance from garage, IN-LAW SUITE potential! (id:50886)
Property Details
| MLS® Number | 1415231 |
| Property Type | Single Family |
| Neigbourhood | Anten Mills |
| AmenitiesNearBy | Golf Nearby, Recreation Nearby, Ski Area |
| Features | Automatic Garage Door Opener |
| ParkingSpaceTotal | 8 |
Building
| BathroomTotal | 4 |
| BedroomsAboveGround | 2 |
| BedroomsBelowGround | 3 |
| BedroomsTotal | 5 |
| Appliances | Refrigerator, Dishwasher, Dryer, Hood Fan, Microwave, Stove, Washer, Hot Tub |
| ArchitecturalStyle | Bungalow |
| BasementDevelopment | Finished |
| BasementType | Full (finished) |
| ConstructedDate | 2005 |
| ConstructionStyleAttachment | Detached |
| CoolingType | Heat Pump, Air Exchanger |
| ExteriorFinish | Stone, Stucco |
| FireplacePresent | Yes |
| FireplaceTotal | 2 |
| FlooringType | Wall-to-wall Carpet, Hardwood, Ceramic |
| FoundationType | Block, Poured Concrete |
| HalfBathTotal | 1 |
| HeatingFuel | Natural Gas |
| HeatingType | Forced Air, Heat Pump |
| StoriesTotal | 1 |
| Type | House |
| UtilityWater | Municipal Water |
Parking
| Attached Garage | |
| Inside Entry |
Land
| Acreage | No |
| LandAmenities | Golf Nearby, Recreation Nearby, Ski Area |
| Sewer | Septic System |
| SizeDepth | 310 Ft ,8 In |
| SizeFrontage | 118 Ft ,10 In |
| SizeIrregular | 118.8 Ft X 310.7 Ft |
| SizeTotalText | 118.8 Ft X 310.7 Ft |
| ZoningDescription | Residential |
Rooms
| Level | Type | Length | Width | Dimensions |
|---|---|---|---|---|
| Basement | Bedroom | 13'0" x 12'11" | ||
| Basement | Bedroom | 13'3" x 11'7" | ||
| Basement | Bedroom | 13'7" x 12'4" | ||
| Basement | Recreation Room | 21'10" x 16'11" | ||
| Basement | Games Room | 18'11" x 18'11" | ||
| Main Level | Dining Room | 14'7" x 12'0" | ||
| Main Level | Office | 13'8" x 12'0" | ||
| Main Level | Living Room/fireplace | 22'8" x 18'0" | ||
| Main Level | Kitchen | 19'5" x 15'11" | ||
| Main Level | Primary Bedroom | 19'4" x 13'0" | ||
| Main Level | Bedroom | 13'7" x 12'4" |
https://www.realtor.ca/real-estate/27508308/28-laddie-lane-minesing-anten-mills
Interested?
Contact us for more information
Andrea Geauvreau
Broker
376 Churchill Ave. N, Unit 101
Ottawa, Ontario K1Z 5C3







