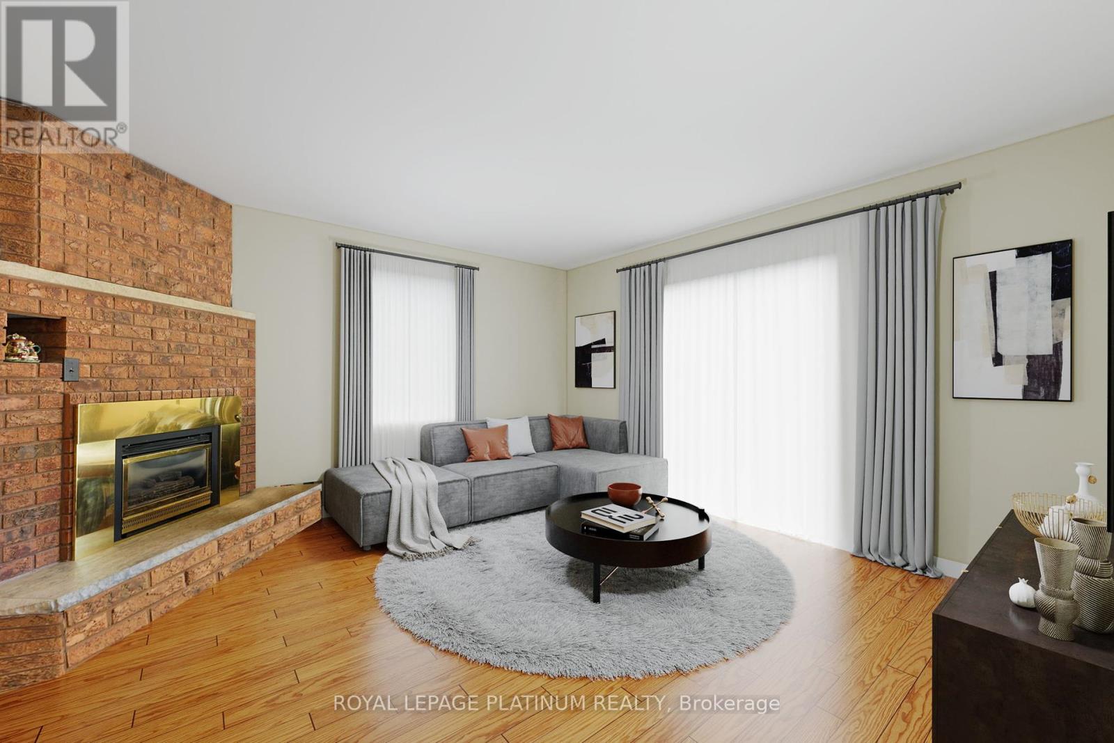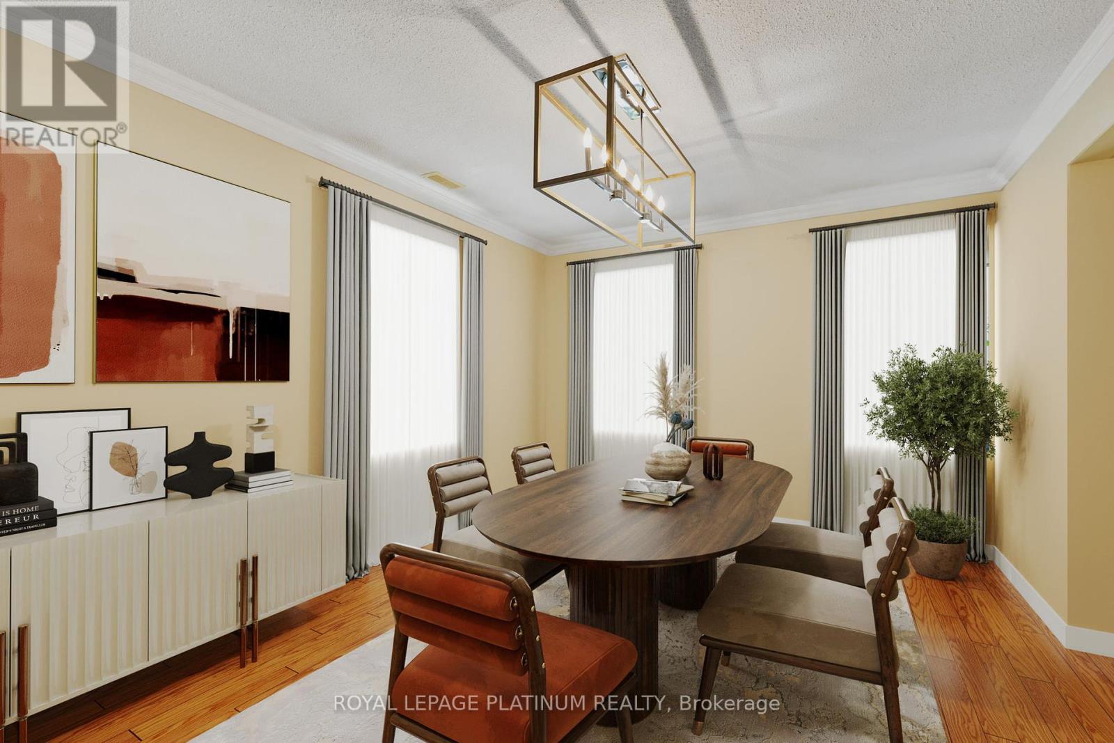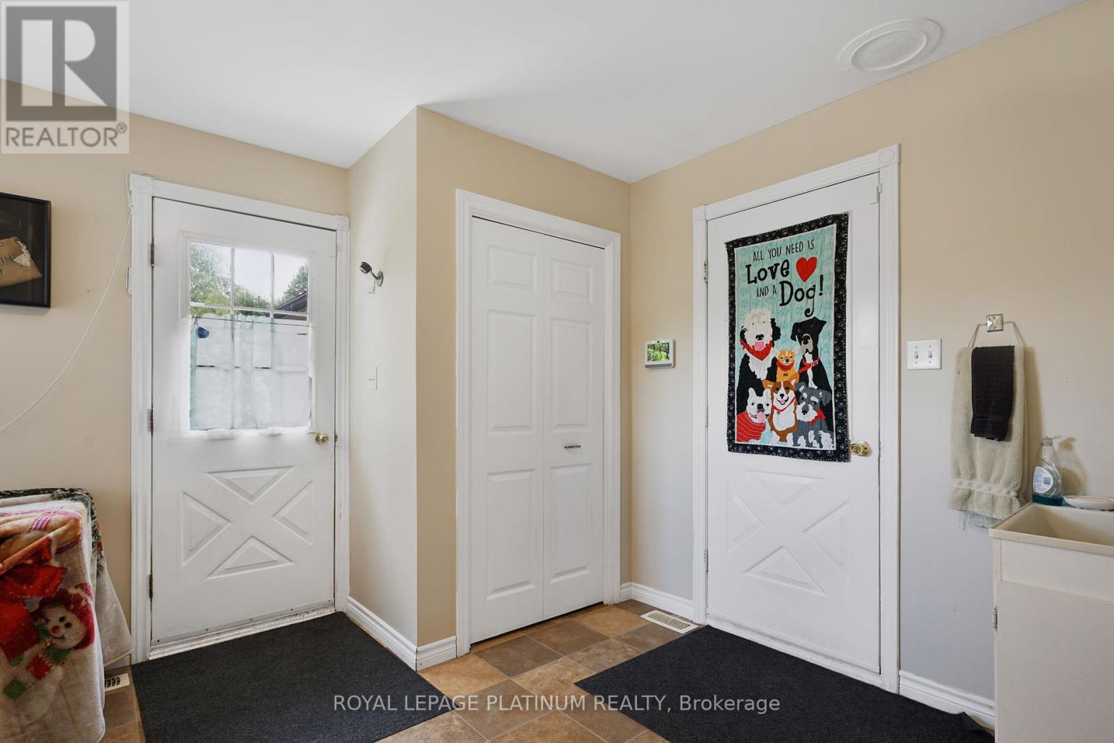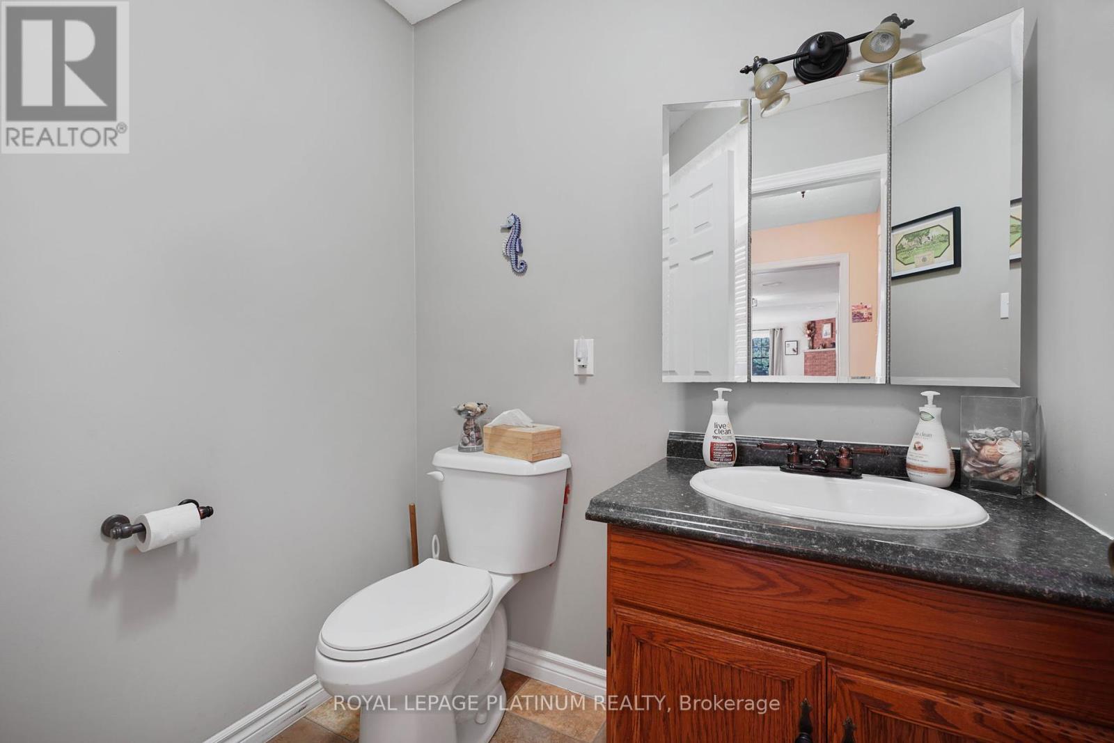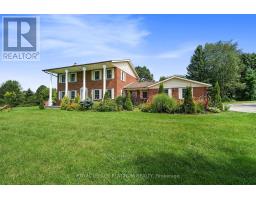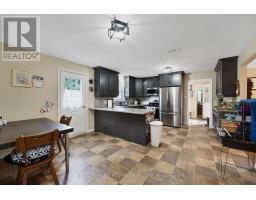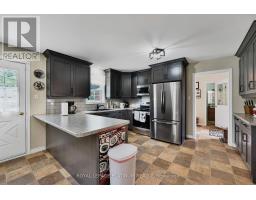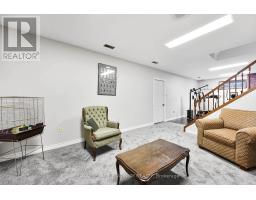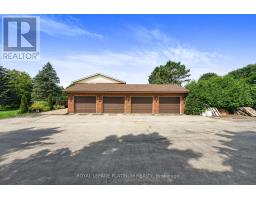155 Clyde Street Wellington North, Ontario N0G 2L3
$999,900
Discover your own private oasis with this breathtaking 3.44-acre property in picturesque Mount Forest, offering stunning views of Mill Pond! This spacious home perfectly combines country living with modern comforts, featuring 3 large bedrooms, 3 bathrooms, a 4-car garage, and a finished basement ideal for families, retirees, or anyone in search of peace and space. The basement provides plenty of storage, a cold room for food storage, and a recreation room for relaxation. Outside, enjoy abundant space for gardening and outdoor activities, surrounded by lush greenery. With updated appliances, natural light, and cozy living areas, this nature lover's paradise offers a serene escape. Whether you're seeking a family home or a weekend getaway, this property presents endless possibilities in a tranquil setting. Conveniently located just minutes from local amenities and the charm of Mount Forest, this home is ready for you to make your own. Don't miss this rare opportunity to own a piece of paradise a perfect blend of space, comfort, and countryside charm! (id:50886)
Property Details
| MLS® Number | X9352826 |
| Property Type | Single Family |
| Community Name | Mount Forest |
| ParkingSpaceTotal | 14 |
Building
| BathroomTotal | 3 |
| BedroomsAboveGround | 3 |
| BedroomsTotal | 3 |
| Appliances | Water Heater, Dishwasher, Dryer, Microwave, Refrigerator, Stove, Washer |
| BasementDevelopment | Finished |
| BasementType | N/a (finished) |
| ConstructionStyleAttachment | Detached |
| CoolingType | Central Air Conditioning |
| ExteriorFinish | Brick |
| FireplacePresent | Yes |
| FoundationType | Poured Concrete |
| HalfBathTotal | 1 |
| HeatingFuel | Natural Gas |
| HeatingType | Forced Air |
| StoriesTotal | 2 |
| Type | House |
Parking
| Attached Garage |
Land
| Acreage | No |
| Sewer | Septic System |
| SizeFrontage | 517 Ft ,2 In |
| SizeIrregular | 517.17 Ft |
| SizeTotalText | 517.17 Ft |
Rooms
| Level | Type | Length | Width | Dimensions |
|---|---|---|---|---|
| Second Level | Bedroom 2 | 2.74 m | 4.6 m | 2.74 m x 4.6 m |
| Second Level | Primary Bedroom | 5.77 m | 4.67 m | 5.77 m x 4.67 m |
| Second Level | Bathroom | Measurements not available | ||
| Second Level | Bathroom | Measurements not available | ||
| Second Level | Bedroom | 4.11 m | 3.3 m | 4.11 m x 3.3 m |
| Main Level | Bathroom | Measurements not available | ||
| Main Level | Eating Area | 4.22 m | 2.39 m | 4.22 m x 2.39 m |
| Main Level | Dining Room | 4.29 m | 3.38 m | 4.29 m x 3.38 m |
| Main Level | Family Room | 4.29 m | 4.29 m | 4.29 m x 4.29 m |
| Main Level | Kitchen | 4.1 m | 3.32 m | 4.1 m x 3.32 m |
| Main Level | Living Room | 4.32 m | 4 m | 4.32 m x 4 m |
| Main Level | Mud Room | 3.58 m | 3 m | 3.58 m x 3 m |
Interested?
Contact us for more information
Sam Khangura
Broker of Record
2 County Court Blvd #202
Brampton, Ontario L6W 3W8
Bikram Jit Singh
Salesperson
2 County Court Blvd #202
Brampton, Ontario L6W 3W8








