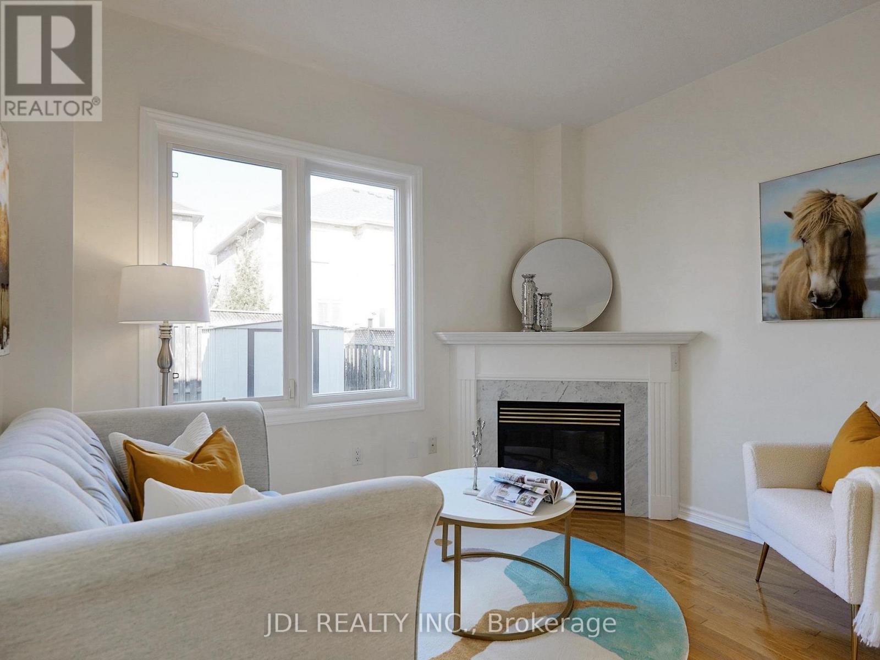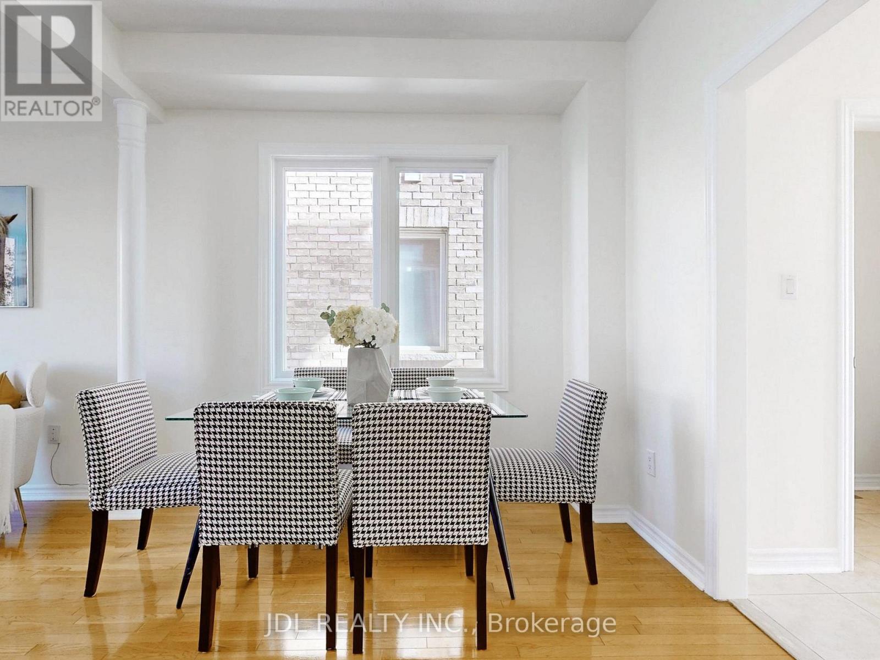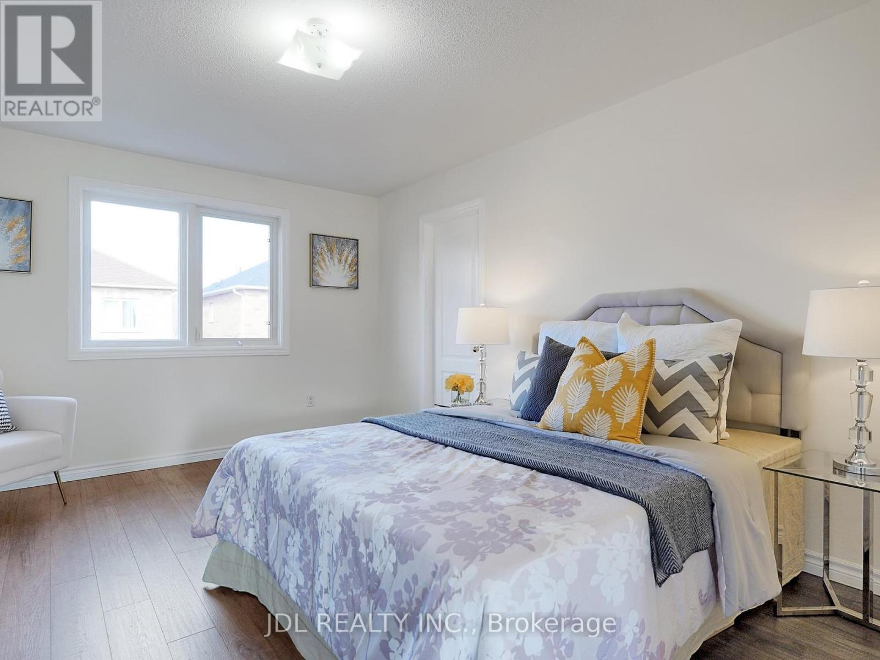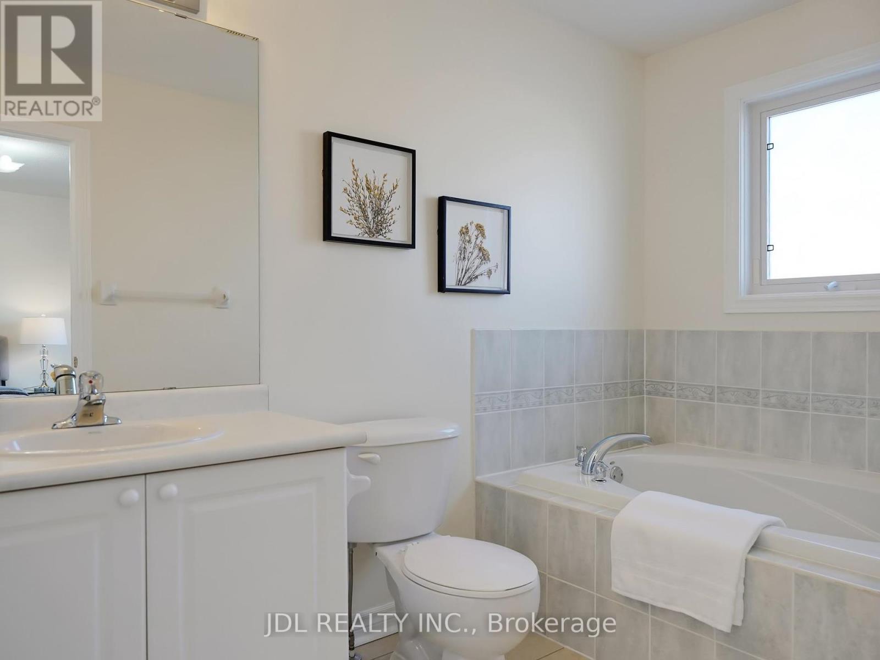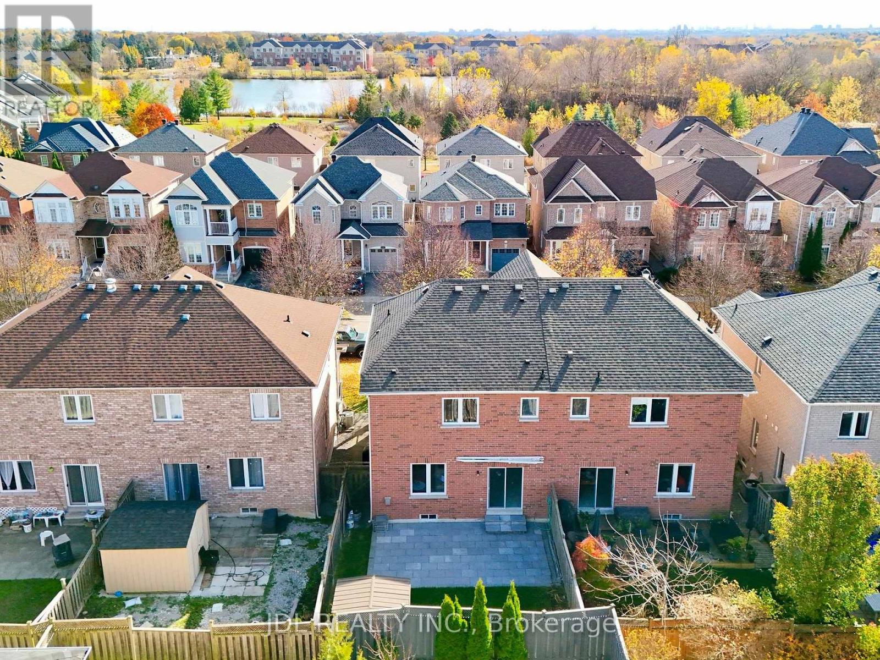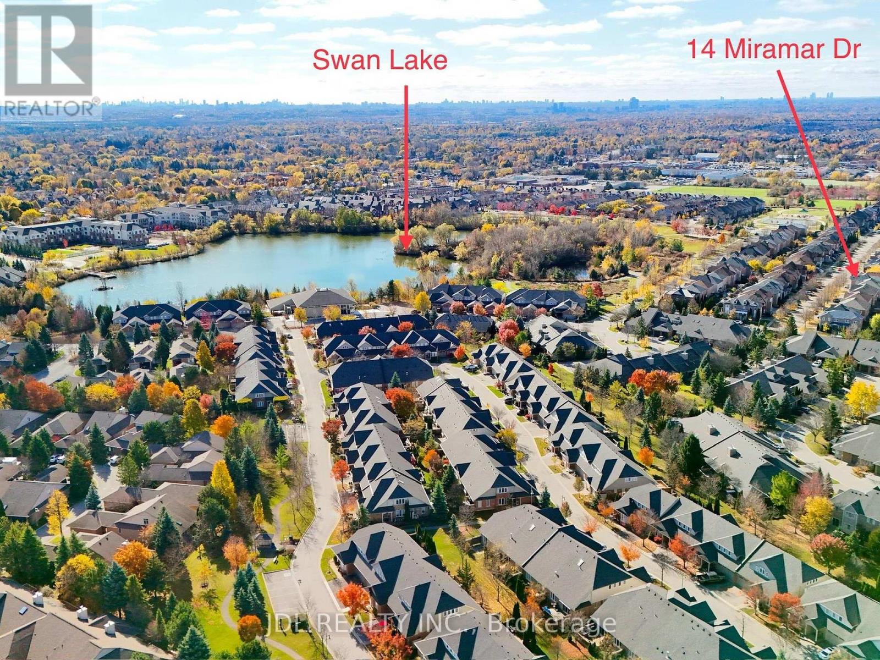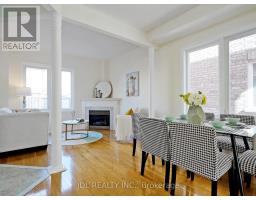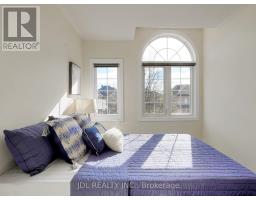14 Miramar Drive Markham, Ontario L6E 1Z5
$1,100,000
Step into this meticulously maintained semi-detached home, where comfort meets style, freshly painted and move-in ready. The solid brick exterior exudes timeless charm, and invites you to create lasting memories with loved ones, making it a perfect choice for families and first-time home buyers. The main floor has an open concept layout, 9' ceiling, kitchen island, fireplace and direct access to the garage. 2nd floor has 3 large size bedrooms with a large walk-in closet, 4pc ensuite in the primary bedroom, and convenient laundry access. Nestled next to Swan Lake, this home offers a peaceful retreat surrounded by nature, parks and multiple playgrounds. It is located in the provincial top-ranking school catchment, including Bur Oak SS, Bill Hogarth SS, Unionville HS, and Milliken Mills SS. Convenience is key, shopping centres, the Mount Joy GO Transit station, Cornell Bus GO Terminal, Markham Stouffville Hospital, and the Cornell Community Centre are just a stone's throw away. Commuting is a breeze with quick access to HWY 407. Make this semi your haven - where cherished moments unfold and dreams come true. **** EXTRAS **** All ELFs, S/S fridge, gas stove & dishwasher (brand new), hood fan, washer, dryer, furnace, electrical air cleaner, hot water tank(owned 2020), air conditioner(2020), garden shed, back yard awning (as-is), garage door opener & remote. (id:50886)
Open House
This property has open houses!
2:00 pm
Ends at:4:00 pm
Property Details
| MLS® Number | N10414149 |
| Property Type | Single Family |
| Community Name | Greensborough |
| AmenitiesNearBy | Hospital, Park, Public Transit |
| CommunityFeatures | Community Centre |
| Features | Conservation/green Belt, Carpet Free |
| ParkingSpaceTotal | 2 |
| Structure | Porch, Shed |
Building
| BathroomTotal | 3 |
| BedroomsAboveGround | 3 |
| BedroomsTotal | 3 |
| Amenities | Fireplace(s) |
| BasementDevelopment | Unfinished |
| BasementType | N/a (unfinished) |
| ConstructionStyleAttachment | Semi-detached |
| CoolingType | Central Air Conditioning |
| ExteriorFinish | Brick |
| FireplacePresent | Yes |
| FireplaceTotal | 1 |
| FoundationType | Poured Concrete |
| HalfBathTotal | 1 |
| HeatingFuel | Natural Gas |
| HeatingType | Forced Air |
| StoriesTotal | 2 |
| SizeInterior | 1499.9875 - 1999.983 Sqft |
| Type | House |
| UtilityWater | Municipal Water |
Parking
| Garage |
Land
| Acreage | No |
| LandAmenities | Hospital, Park, Public Transit |
| Sewer | Sanitary Sewer |
| SizeDepth | 88 Ft ,7 In |
| SizeFrontage | 28 Ft ,6 In |
| SizeIrregular | 28.5 X 88.6 Ft |
| SizeTotalText | 28.5 X 88.6 Ft |
| SurfaceWater | Lake/pond |
Rooms
| Level | Type | Length | Width | Dimensions |
|---|---|---|---|---|
| Second Level | Primary Bedroom | 3.53 m | 4.57 m | 3.53 m x 4.57 m |
| Second Level | Bedroom 2 | 3.05 m | 3.76 m | 3.05 m x 3.76 m |
| Second Level | Bedroom 3 | 2.69 m | 3.51 m | 2.69 m x 3.51 m |
| Main Level | Living Room | 3.4 m | 2.85 m | 3.4 m x 2.85 m |
| Main Level | Dining Room | 3.4 m | 2.85 m | 3.4 m x 2.85 m |
| Main Level | Eating Area | 3.6 m | 3.6 m | 3.6 m x 3.6 m |
| Main Level | Kitchen | 3.6 m | 2.44 m | 3.6 m x 2.44 m |
https://www.realtor.ca/real-estate/27630663/14-miramar-drive-markham-greensborough-greensborough
Interested?
Contact us for more information
Vivian Xia
Salesperson
105 - 95 Mural Street
Richmond Hill, Ontario L4B 3G2





