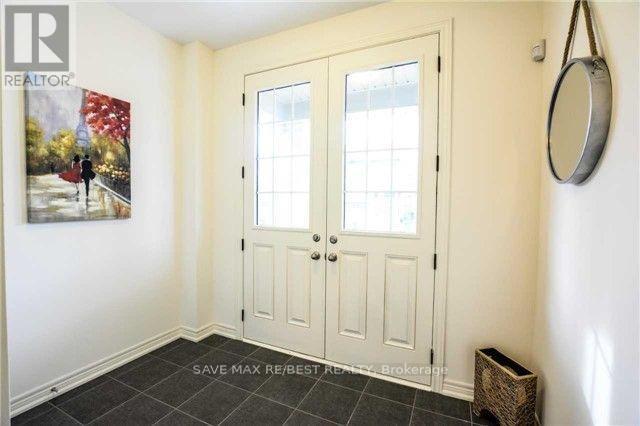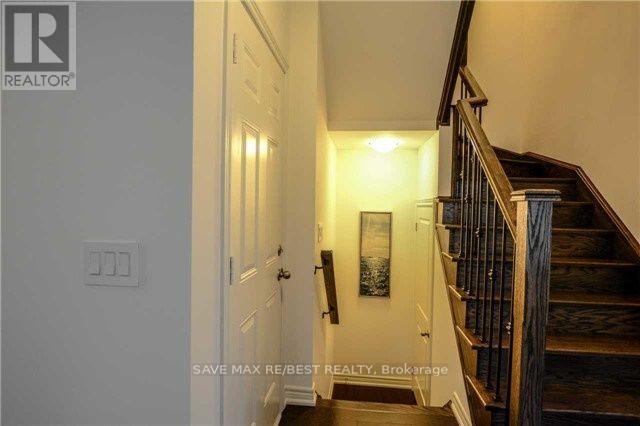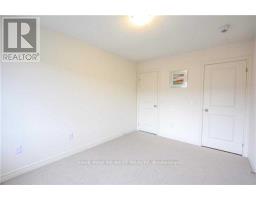18 Pennycross Crescent Brampton, Ontario L7A 4L9
$2,999 Monthly
Discover modern living in this stunning end-unit townhouse, built in 2018 and designed to feel just like a semi-detached home. Located in one of Brampton's most sought-after neighborhoods, this property offers approximately 2,000 square feet of elegant living space. It features 3 spacious bedrooms, including a master with a walk-in closet and a luxurious 5-piece en-suite complete with double sinks, an oval tub, and a glass shower. Step inside through the inviting double-door entry to find an open layout with separate dining, living, and family areas. The main floor boasts 9-foot smooth ceilings and upgraded hardwood floors, complemented by a beautiful matching oak staircase with iron rod pickets. The home is carpet-free, with additional hardwood in the upper hallway. Cozy up by the gas fireplace on cooler evenings. Conveniently located close to public transit, top-rated schools, and all essential amenities, this home is also just a short distance from the Mount Pleasant GO Station. Don't miss out on this incredible opportunitythis home is priced below market rent and wont last long! Come see it to believe it. (id:50886)
Property Details
| MLS® Number | W9510278 |
| Property Type | Single Family |
| Community Name | Northwest Brampton |
| AmenitiesNearBy | Public Transit, Schools |
| CommunityFeatures | Community Centre, School Bus |
| ParkingSpaceTotal | 2 |
Building
| BathroomTotal | 3 |
| BedroomsAboveGround | 3 |
| BedroomsTotal | 3 |
| BasementType | Full |
| ConstructionStyleAttachment | Attached |
| ExteriorFinish | Brick, Stone |
| FireplacePresent | Yes |
| FlooringType | Hardwood, Ceramic, Carpeted |
| FoundationType | Concrete |
| HalfBathTotal | 1 |
| HeatingFuel | Natural Gas |
| HeatingType | Forced Air |
| StoriesTotal | 2 |
| SizeInterior | 1499.9875 - 1999.983 Sqft |
| Type | Row / Townhouse |
| UtilityWater | Municipal Water |
Parking
| Garage |
Land
| Acreage | No |
| LandAmenities | Public Transit, Schools |
| Sewer | Sanitary Sewer |
| SizeDepth | 90 Ft |
| SizeFrontage | 20 Ft |
| SizeIrregular | 20 X 90 Ft |
| SizeTotalText | 20 X 90 Ft |
Rooms
| Level | Type | Length | Width | Dimensions |
|---|---|---|---|---|
| Second Level | Primary Bedroom | 5 m | 3.7 m | 5 m x 3.7 m |
| Second Level | Bedroom 2 | 4.1 m | 2.8 m | 4.1 m x 2.8 m |
| Second Level | Bedroom 3 | 3.7 m | 2.9 m | 3.7 m x 2.9 m |
| Main Level | Family Room | 4.9 m | 3.05 m | 4.9 m x 3.05 m |
| Main Level | Living Room | 5.8 m | 3.05 m | 5.8 m x 3.05 m |
| Main Level | Dining Room | 5.8 m | 3.05 m | 5.8 m x 3.05 m |
| Main Level | Kitchen | 3.3 m | 2.62 m | 3.3 m x 2.62 m |
| Main Level | Eating Area | 3.7 m | 2.6 m | 3.7 m x 2.6 m |
Interested?
Contact us for more information
Sudhir Singh
Salesperson
6135 Danville Rd
Mississauga, Ontario L5T 2H7







































