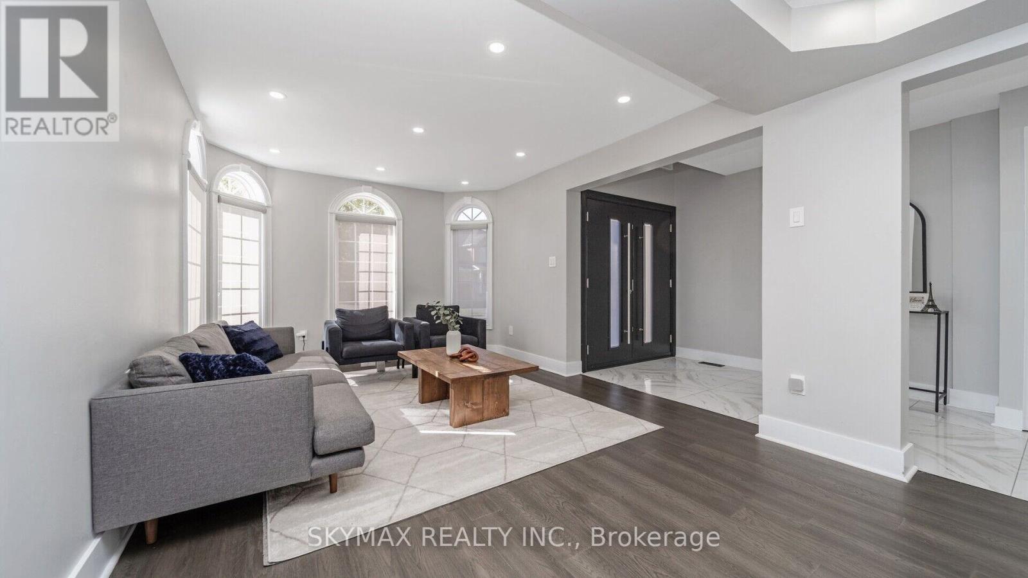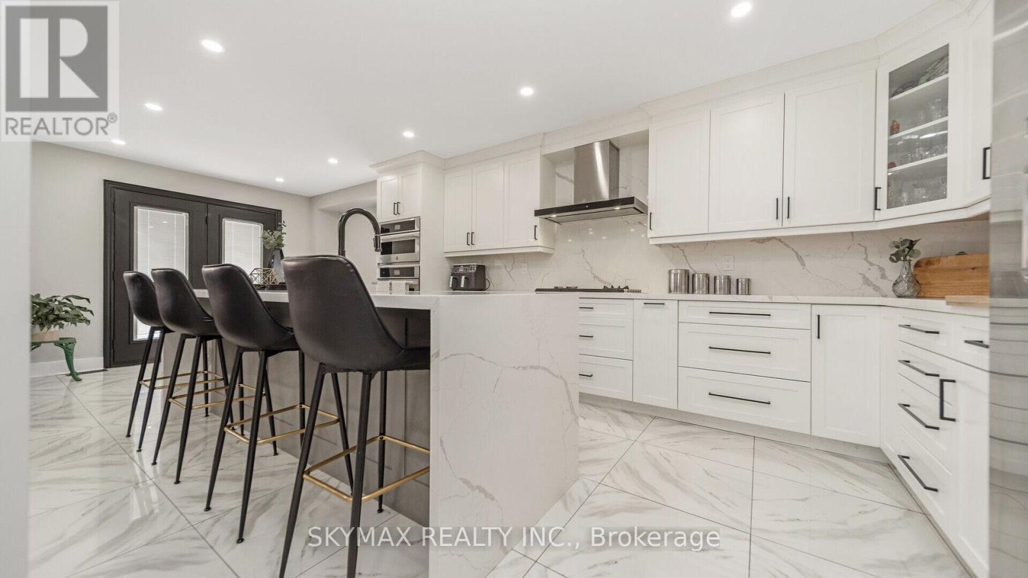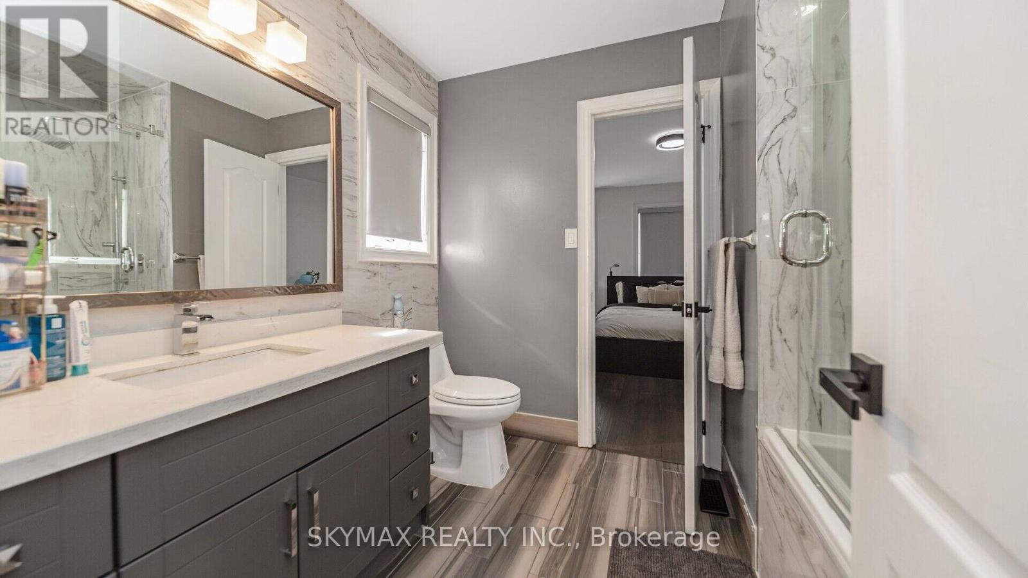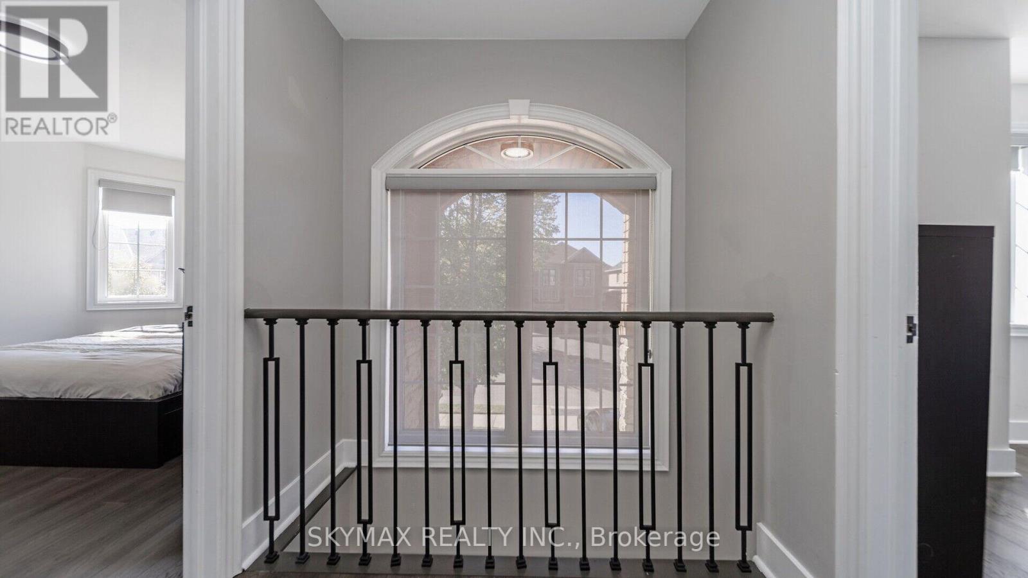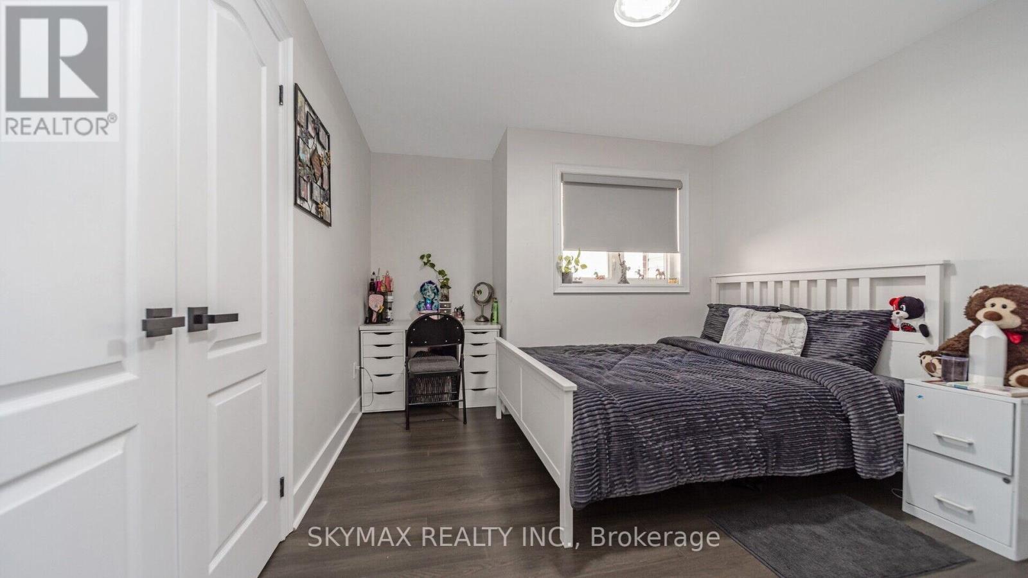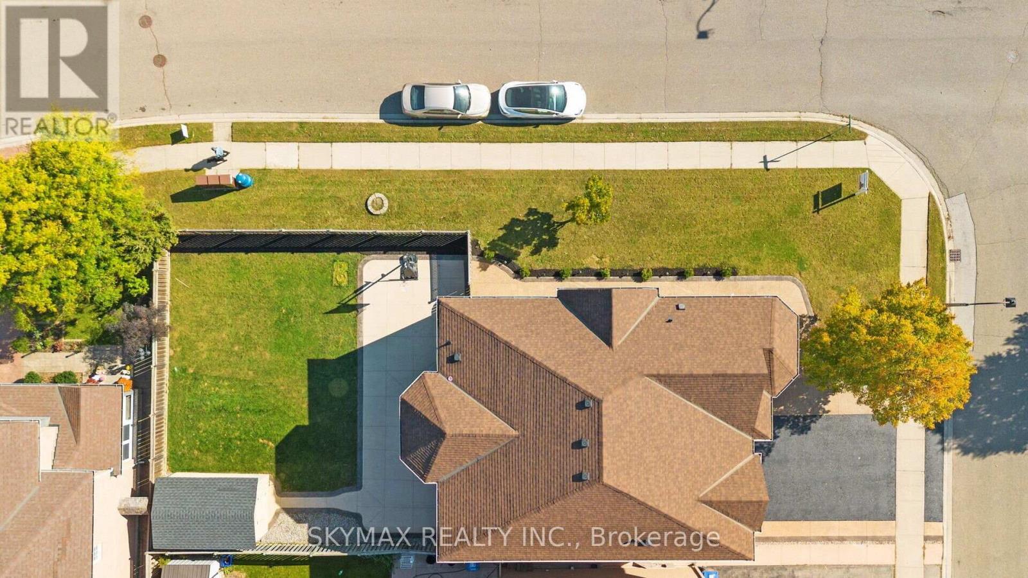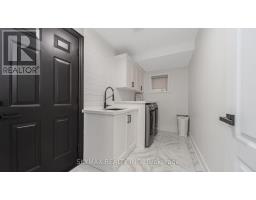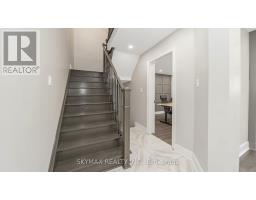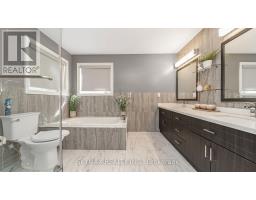1 Whitford Court Brampton, Ontario L6R 2S2
$1,650,000
Welcome to 1 Whitford Court, a beautifully upgraded 2-story home offering over 4,700 sq ft of living space in a desirable Brampton neighbourhood. This stunning home features 6 spacious bedrooms, including a luxurious master suite with a walk-in closet, coffee/reading nook, and a 5-piece ensuite. The fully upgraded main floor boasts new hardwood floors, modern tiles, and a brand new kitchen with a waterfall quartz island and full quartz backsplash. The open-concept design seamlessly connects the kitchen to the living and dining areas, ideal for family gatherings and entertaining. All 4 bathrooms have been completely renovated, and the main floor has undergone extensive upgrades, providing a fresh, modern feel throughout the home. The property also includes a full legal 2-bedroom basement apartment with its own entrance, currently rented to long-term tenants for $2,000/month, offering great income potential. Outside, the home features an exposed concrete driveway with parking for 6 cars, beautifully landscaped grounds, and a backyard with a large concrete pad and shed, perfect for outdoor entertaining. Conveniently located near schools, parks, and all major amenities, this home is a rare opportunity to own a fully upgraded property with income potential in one of Bramptons most sought-after areas. (id:50886)
Property Details
| MLS® Number | W9510249 |
| Property Type | Single Family |
| Community Name | Sandringham-Wellington |
| EquipmentType | Water Heater |
| Features | Carpet Free |
| ParkingSpaceTotal | 8 |
| RentalEquipmentType | Water Heater |
Building
| BathroomTotal | 5 |
| BedroomsAboveGround | 6 |
| BedroomsBelowGround | 2 |
| BedroomsTotal | 8 |
| Amenities | Fireplace(s) |
| Appliances | Garage Door Opener Remote(s), Oven - Built-in, Central Vacuum, Range, Water Softener, Cooktop, Dishwasher, Dryer, Microwave, Oven, Refrigerator, Stove, Washer |
| BasementDevelopment | Finished |
| BasementFeatures | Separate Entrance |
| BasementType | N/a (finished) |
| CeilingType | Suspended Ceiling |
| ConstructionStyleAttachment | Detached |
| CoolingType | Central Air Conditioning |
| ExteriorFinish | Brick, Stone |
| FireplacePresent | Yes |
| FireplaceTotal | 1 |
| FoundationType | Concrete |
| HalfBathTotal | 1 |
| HeatingFuel | Natural Gas |
| HeatingType | Forced Air |
| StoriesTotal | 2 |
| SizeInterior | 2999.975 - 3499.9705 Sqft |
| Type | House |
| UtilityWater | Municipal Water |
Parking
| Attached Garage |
Land
| Acreage | No |
| Sewer | Sanitary Sewer |
| SizeDepth | 117 Ft ,10 In |
| SizeFrontage | 64 Ft ,2 In |
| SizeIrregular | 64.2 X 117.9 Ft |
| SizeTotalText | 64.2 X 117.9 Ft |
Interested?
Contact us for more information
Gurlal Pannu
Salesperson
30 Intermodal Dr #206
Brampton, Ontario L6T 5K1




