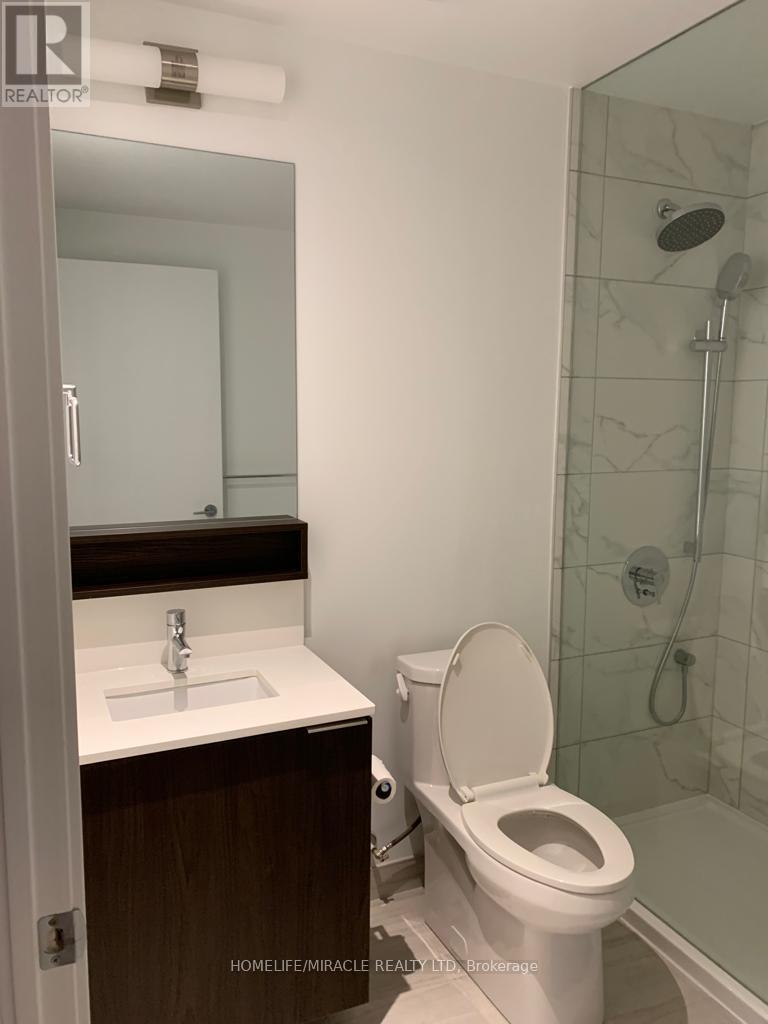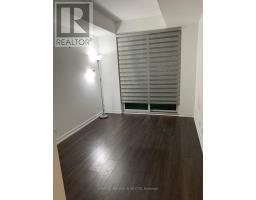2002 - 5 Buttermill Avenue Vaughan, Ontario L4K 0J5
3 Bedroom
2 Bathroom
899.9921 - 998.9921 sqft
Central Air Conditioning
Forced Air
$3,350 Monthly
Large 3 Bed & 2 Bath Northeast Breathtaking View, Right At The Heart Of Vaughan Metropolitan Centre, Steps To The Vmc Subway & Bus Terminal. Corner Unit, 950Sqf +170 Sqf Balcony, 9' Smooth Ceilings, Floor To Ceiling Windows, Stainless Steel Appliances. **** EXTRAS **** Fridge, Stove, Microwave, Range Hood, Built-In Dishwasher, Washer And Dryer, Tenant To Pay Utilities & Insurance. One Indoor Parking Included, Storage Bsmt.No Pets & No Smoking. (id:50886)
Property Details
| MLS® Number | N9510209 |
| Property Type | Single Family |
| Community Name | Vaughan Corporate Centre |
| AmenitiesNearBy | Park, Place Of Worship, Public Transit, Schools |
| CommunityFeatures | Pets Not Allowed |
| Features | Balcony |
| ParkingSpaceTotal | 1 |
| ViewType | View |
Building
| BathroomTotal | 2 |
| BedroomsAboveGround | 3 |
| BedroomsTotal | 3 |
| Amenities | Security/concierge, Storage - Locker |
| Appliances | Garage Door Opener Remote(s) |
| CoolingType | Central Air Conditioning |
| ExteriorFinish | Concrete |
| FlooringType | Laminate |
| HeatingFuel | Natural Gas |
| HeatingType | Forced Air |
| SizeInterior | 899.9921 - 998.9921 Sqft |
| Type | Apartment |
Parking
| Underground |
Land
| Acreage | No |
| LandAmenities | Park, Place Of Worship, Public Transit, Schools |
Rooms
| Level | Type | Length | Width | Dimensions |
|---|---|---|---|---|
| Main Level | Living Room | 5.48 m | 3.65 m | 5.48 m x 3.65 m |
| Main Level | Kitchen | 5.48 m | 3.65 m | 5.48 m x 3.65 m |
| Main Level | Primary Bedroom | 4.02 m | 2.83 m | 4.02 m x 2.83 m |
| Main Level | Bedroom 2 | 2.77 m | 3.4 m | 2.77 m x 3.4 m |
| Main Level | Bedroom 3 | 2.74 m | 3.05 m | 2.74 m x 3.05 m |
Interested?
Contact us for more information
Bk Patel
Broker
Homelife/miracle Realty Ltd



























