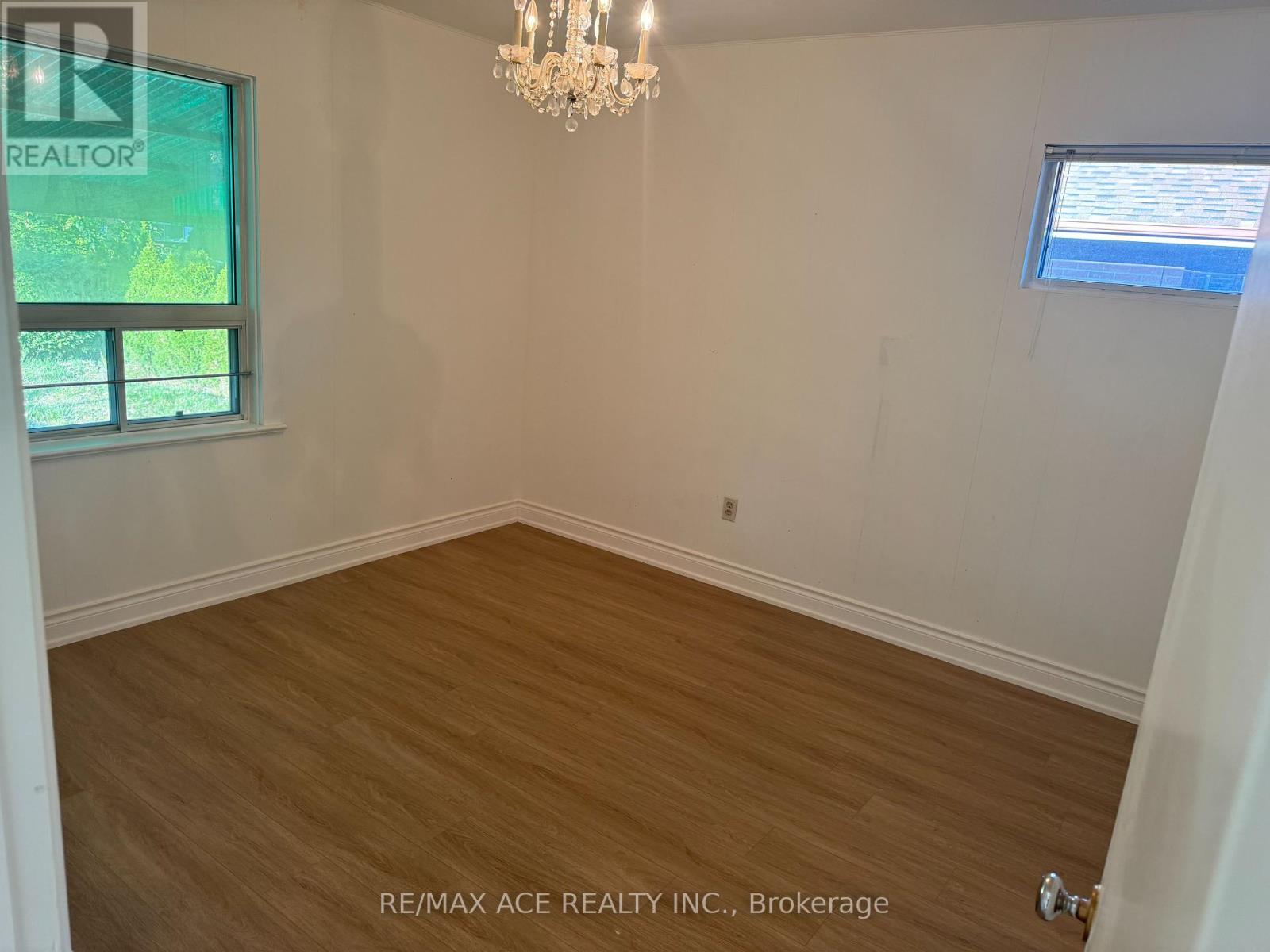Main - 4 Annaree Drive Toronto, Ontario M1R 4L4
3 Bedroom
1 Bathroom
Bungalow
Central Air Conditioning
Other
$2,950 Monthly
3 Bedroom Bungalow Home Located Closer to Schools, Park, Shopping, Public Transit, Highway 401 And More. This Home Is Freshly Painted, Brand New Flooring, With Open Concept Kitchen, Large Living And Dining With Lots Of Lights Throw Large Windows. The Open Concept Bright Kitchen With Lots Of Space For Breakfast Area. Very Large Private Backyard With Lots Of Green Space To Relax, Outdoor Activities And Barbeque Area. **** EXTRAS **** Enbridge, Electricity, Hot Water Tank And Water (id:50886)
Property Details
| MLS® Number | E9512050 |
| Property Type | Single Family |
| Community Name | Wexford-Maryvale |
| AmenitiesNearBy | Schools, Public Transit, Park, Hospital |
| ParkingSpaceTotal | 2 |
Building
| BathroomTotal | 1 |
| BedroomsAboveGround | 3 |
| BedroomsTotal | 3 |
| Appliances | Dryer, Refrigerator, Stove, Washer |
| ArchitecturalStyle | Bungalow |
| BasementType | Full |
| ConstructionStyleAttachment | Detached |
| CoolingType | Central Air Conditioning |
| ExteriorFinish | Brick |
| FlooringType | Laminate, Ceramic |
| FoundationType | Concrete |
| HeatingFuel | Oil |
| HeatingType | Other |
| StoriesTotal | 1 |
| Type | House |
| UtilityWater | Municipal Water |
Land
| Acreage | No |
| LandAmenities | Schools, Public Transit, Park, Hospital |
| Sewer | Sanitary Sewer |
| SizeDepth | 125 Ft |
| SizeFrontage | 43 Ft ,6 In |
| SizeIrregular | 43.5 X 125 Ft |
| SizeTotalText | 43.5 X 125 Ft|under 1/2 Acre |
Rooms
| Level | Type | Length | Width | Dimensions |
|---|---|---|---|---|
| Main Level | Living Room | 4.28 m | 3.41 m | 4.28 m x 3.41 m |
| Main Level | Dining Room | 3.08 m | 3.39 m | 3.08 m x 3.39 m |
| Main Level | Kitchen | 3.37 m | 3.35 m | 3.37 m x 3.35 m |
| Main Level | Primary Bedroom | 3.48 m | 3.35 m | 3.48 m x 3.35 m |
| Main Level | Bedroom 2 | 3.06 m | 3.08 m | 3.06 m x 3.08 m |
| Main Level | Bedroom 3 | 2.79 m | 3.4 m | 2.79 m x 3.4 m |
Utilities
| Cable | Available |
| Sewer | Available |
Interested?
Contact us for more information
Selvan Kasipillai
Broker of Record
RE/MAX Ace Realty Inc.
1286 Kennedy Road Unit 3
Toronto, Ontario M1P 2L5
1286 Kennedy Road Unit 3
Toronto, Ontario M1P 2L5



















