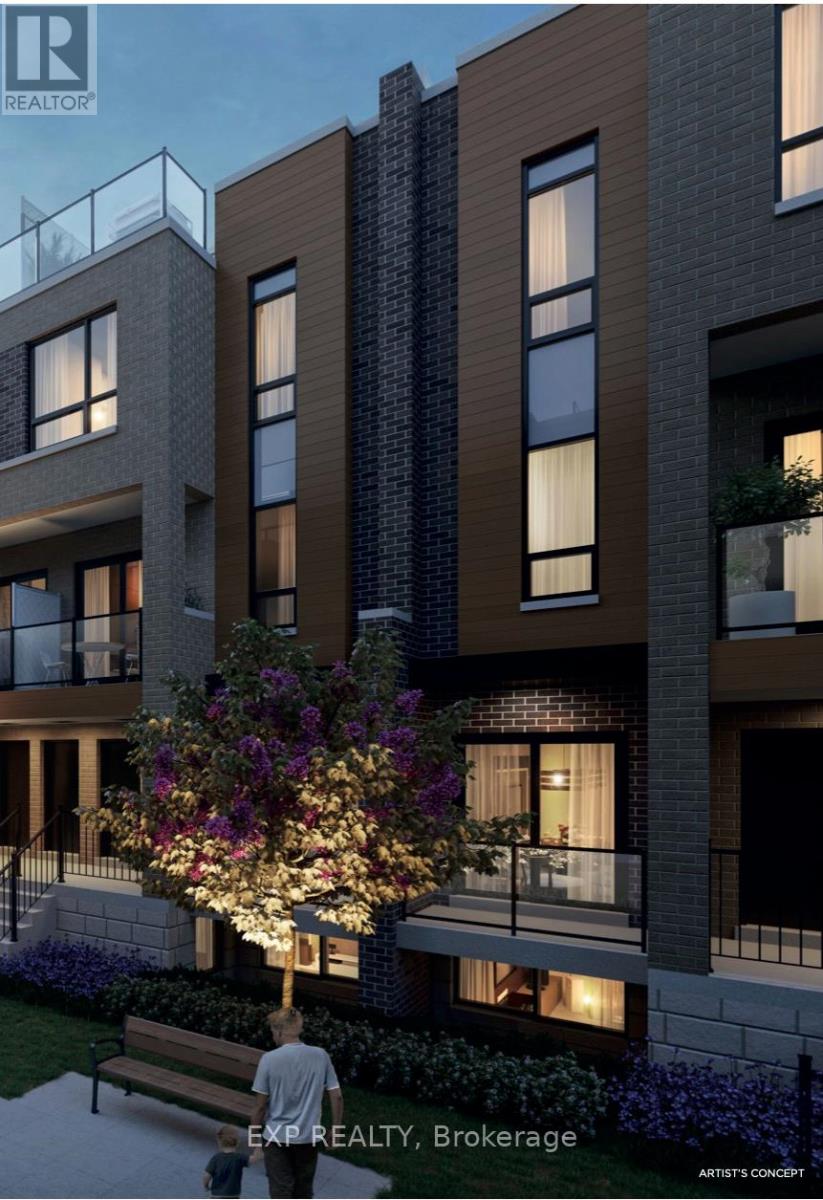14 - 24 Lytham Green Circle Newmarket, Ontario L3Y 4V9
$1,049,900Maintenance, Common Area Maintenance, Insurance, Parking
$255.90 Monthly
Maintenance, Common Area Maintenance, Insurance, Parking
$255.90 MonthlyFabulous Opportunity To Own A Brand New Beautiful 3 Bedroom/3 Bathroom 2-Storey Corner Unit Stacked TownHome In A Great Area Of Newmarket. Built By Andrin Homes In The Glenway Urban Towns Community, This Unit Has 9' Ceilings, Granite Countertops, ENERGY Star Stainless Appliances, Red Oak Wood Stairs And Handrail With Black Metal Pickets, Frameless Glass Shower Door In Primary Ensuite And 1 Underground Parking. Additional Upgrades Include Smooth Ceilings, Pot Lights, 23"" Under Mount Sink With Single Handle Pull Down Faucet, 5-Panel Doors, Pots And Pans Drawers And Pull-Out Door Waste Centre Complete With 2 Bins. Enjoy Those Beautiful Outdoor Evenings On One Of Two Balconies Or Entertain On Your South Facing Rooftop Terrace Backing Onto Greenery, Complete With A Gas Line Rough-In For A Future Gas BBQ. Close To All Major Retailers, Including Upper Canada Mall, Canadian Tire, Home Depot And Great Restaurants. Short Distance To Both Major Highways And Walking Distance To The Go Station. **** EXTRAS **** Stainless Steel Appliances Including ENERGY STAR Refrigerator/Bottom Mount Freezer, Electric Range, Microwave/Vent Hood And Dishwasher, Washer And Dryer, Central Air, HRV. Common Element Fee $212.89 + $43.01 (parking space monthly fee) (id:50886)
Property Details
| MLS® Number | N8378146 |
| Property Type | Single Family |
| Community Name | Glenway Estates |
| CommunityFeatures | Pet Restrictions |
| ParkingSpaceTotal | 1 |
Building
| BathroomTotal | 3 |
| BedroomsAboveGround | 3 |
| BedroomsTotal | 3 |
| CoolingType | Central Air Conditioning |
| ExteriorFinish | Brick |
| FireplacePresent | Yes |
| FlooringType | Ceramic |
| HalfBathTotal | 1 |
| HeatingFuel | Natural Gas |
| HeatingType | Forced Air |
| SizeInterior | 1399.9886 - 1598.9864 Sqft |
| Type | Row / Townhouse |
Parking
| Underground |
Land
| Acreage | No |
Rooms
| Level | Type | Length | Width | Dimensions |
|---|---|---|---|---|
| Second Level | Primary Bedroom | 3.66 m | 2.77 m | 3.66 m x 2.77 m |
| Second Level | Bedroom 2 | 2.9 m | 2.62 m | 2.9 m x 2.62 m |
| Second Level | Bedroom 3 | 2.74 m | 2.62 m | 2.74 m x 2.62 m |
| Main Level | Kitchen | 6.13 m | 4.54 m | 6.13 m x 4.54 m |
| Main Level | Living Room | 6.14 m | 4.54 m | 6.14 m x 4.54 m |
| Main Level | Dining Room | 6.14 m | 4.54 m | 6.14 m x 4.54 m |
Interested?
Contact us for more information
Frank Polsinello
Broker of Record
16700 Bayview Ave #211a
Newmarket, Ontario L3X 1W1
Liana Gitlin
Salesperson
4711 Yonge St 10th Flr, 106430
Toronto, Ontario M2N 6K8























