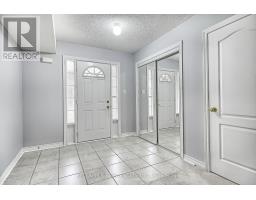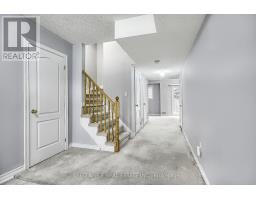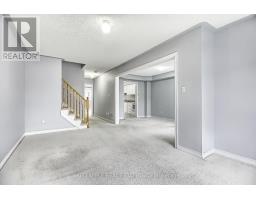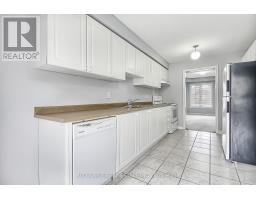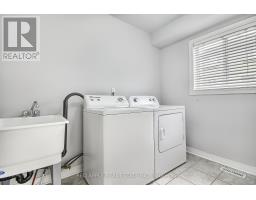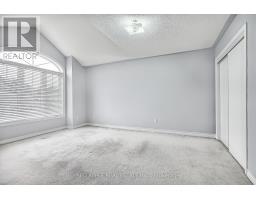176 Matthew Boyd Crescent Newmarket, Ontario L3X 3C7
$3,100 Monthly
Fantastic Location! Just steps away from Upper Canada Mall, restaurants, shopping, and transit, this spacious 3-bedroom townhouse offers the feel of a semi-detached home, connected only by the garage on one side. With 1,975 sq. ft. of well-designed living space, the home features generously sized principal rooms and a convenient second-floor laundry room. The large kitchen opens into a bright breakfast area with a walkout to the deck while the finished ground level also provides a walkout to a fully fenced backyard from the family room. Enjoy easy access to the garage from both the house and the backyard. **** EXTRAS **** All utilities extra. (id:50886)
Property Details
| MLS® Number | N9510007 |
| Property Type | Single Family |
| Community Name | Woodland Hill |
| AmenitiesNearBy | Hospital, Public Transit, Schools |
| CommunityFeatures | Community Centre |
| ParkingSpaceTotal | 3 |
Building
| BathroomTotal | 3 |
| BedroomsAboveGround | 3 |
| BedroomsTotal | 3 |
| Appliances | Water Heater, Blinds, Dishwasher, Dryer, Refrigerator, Stove, Washer |
| ConstructionStyleAttachment | Attached |
| CoolingType | Central Air Conditioning |
| ExteriorFinish | Brick, Stucco |
| FlooringType | Tile, Carpeted |
| FoundationType | Poured Concrete |
| HalfBathTotal | 1 |
| HeatingFuel | Natural Gas |
| HeatingType | Forced Air |
| StoriesTotal | 3 |
| Type | Row / Townhouse |
| UtilityWater | Municipal Water |
Parking
| Garage |
Land
| Acreage | No |
| FenceType | Fenced Yard |
| LandAmenities | Hospital, Public Transit, Schools |
| Sewer | Sanitary Sewer |
| SizeDepth | 82 Ft |
| SizeFrontage | 24 Ft ,7 In |
| SizeIrregular | 24.61 X 82.02 Ft |
| SizeTotalText | 24.61 X 82.02 Ft|under 1/2 Acre |
Rooms
| Level | Type | Length | Width | Dimensions |
|---|---|---|---|---|
| Second Level | Living Room | 5.21 m | 3.46 m | 5.21 m x 3.46 m |
| Second Level | Dining Room | 4.54 m | 2.71 m | 4.54 m x 2.71 m |
| Second Level | Kitchen | 5.36 m | 2.71 m | 5.36 m x 2.71 m |
| Second Level | Eating Area | 2.55 m | 3.14 m | 2.55 m x 3.14 m |
| Second Level | Laundry Room | 2.7 m | 1.81 m | 2.7 m x 1.81 m |
| Third Level | Primary Bedroom | 3.87 m | 4.84 m | 3.87 m x 4.84 m |
| Third Level | Bedroom 2 | 3.39 m | 2.85 m | 3.39 m x 2.85 m |
| Third Level | Bedroom 3 | 3.63 m | 2.93 m | 3.63 m x 2.93 m |
| Ground Level | Foyer | 3.28 m | 2.65 m | 3.28 m x 2.65 m |
| Ground Level | Family Room | 3.34 m | 5.9 m | 3.34 m x 5.9 m |
Utilities
| Cable | Available |
| Sewer | Installed |
Interested?
Contact us for more information
Wayne Sproule
Broker
71 Main St South
Newmarket, Ontario L3Y 3Y5




























