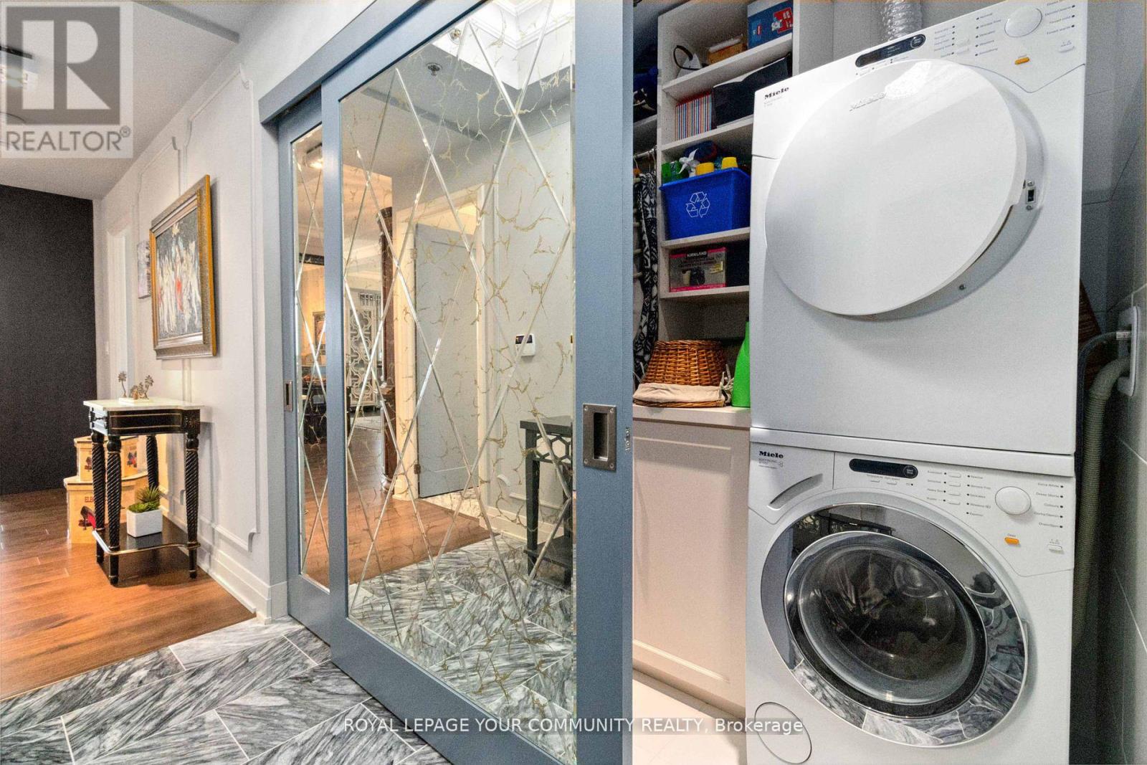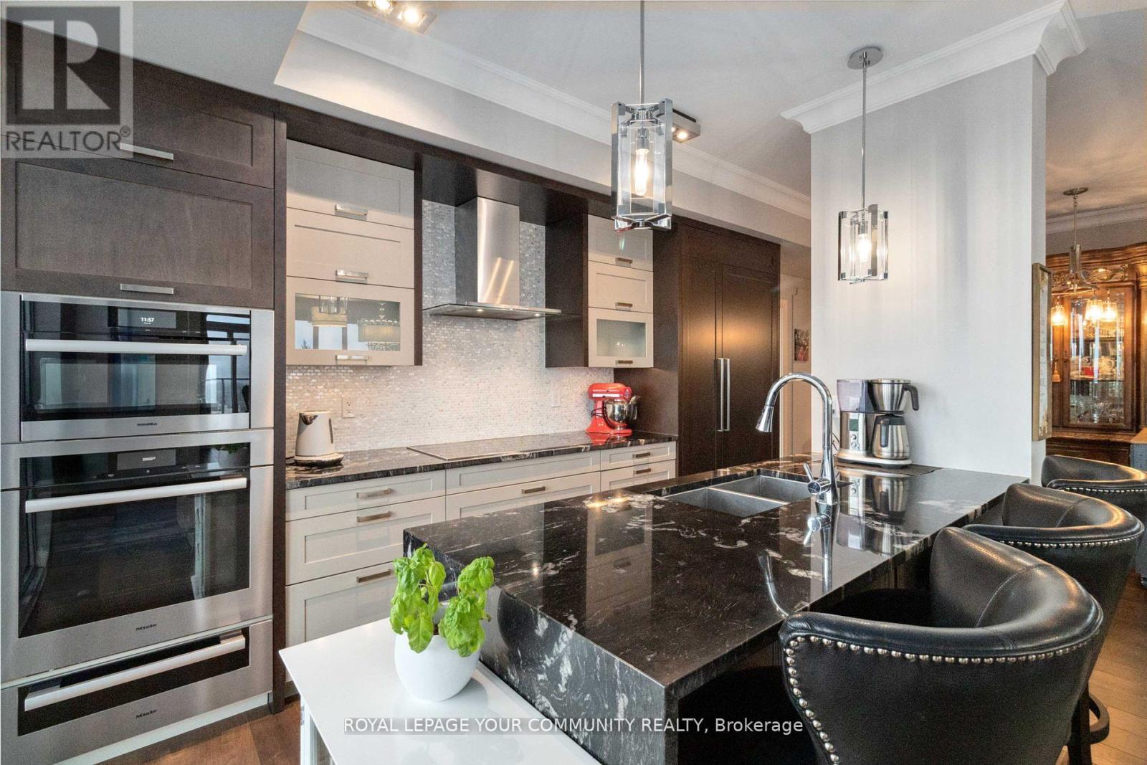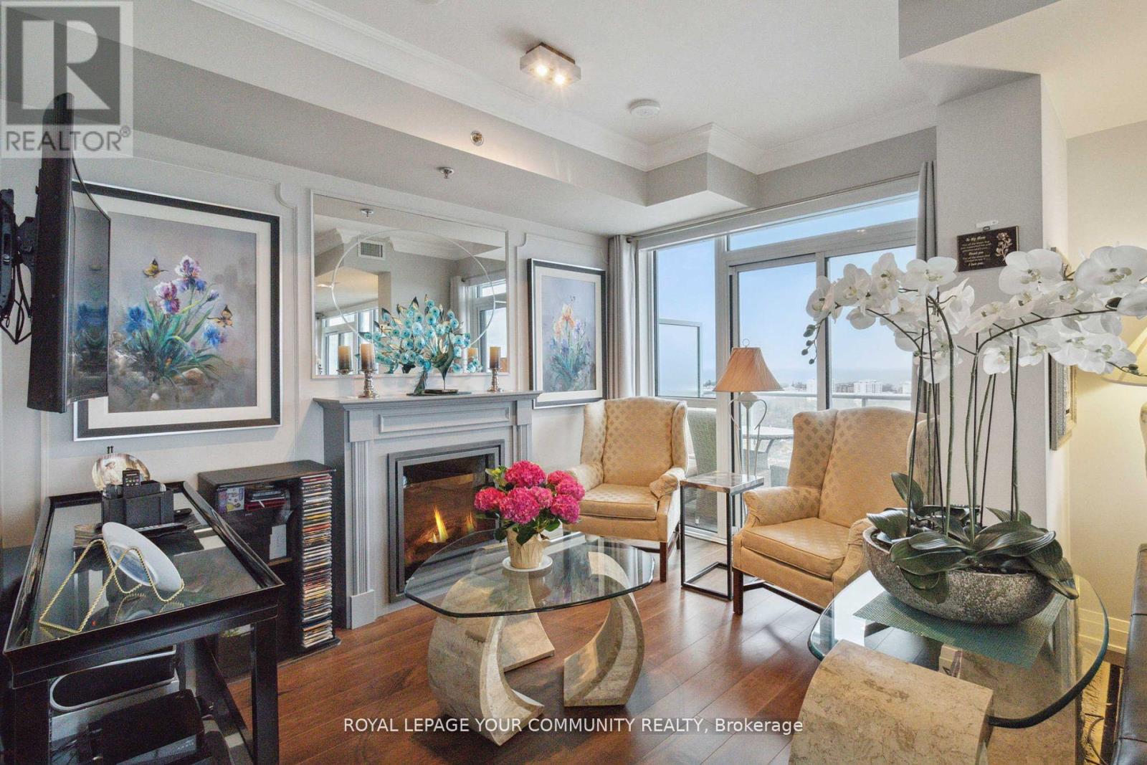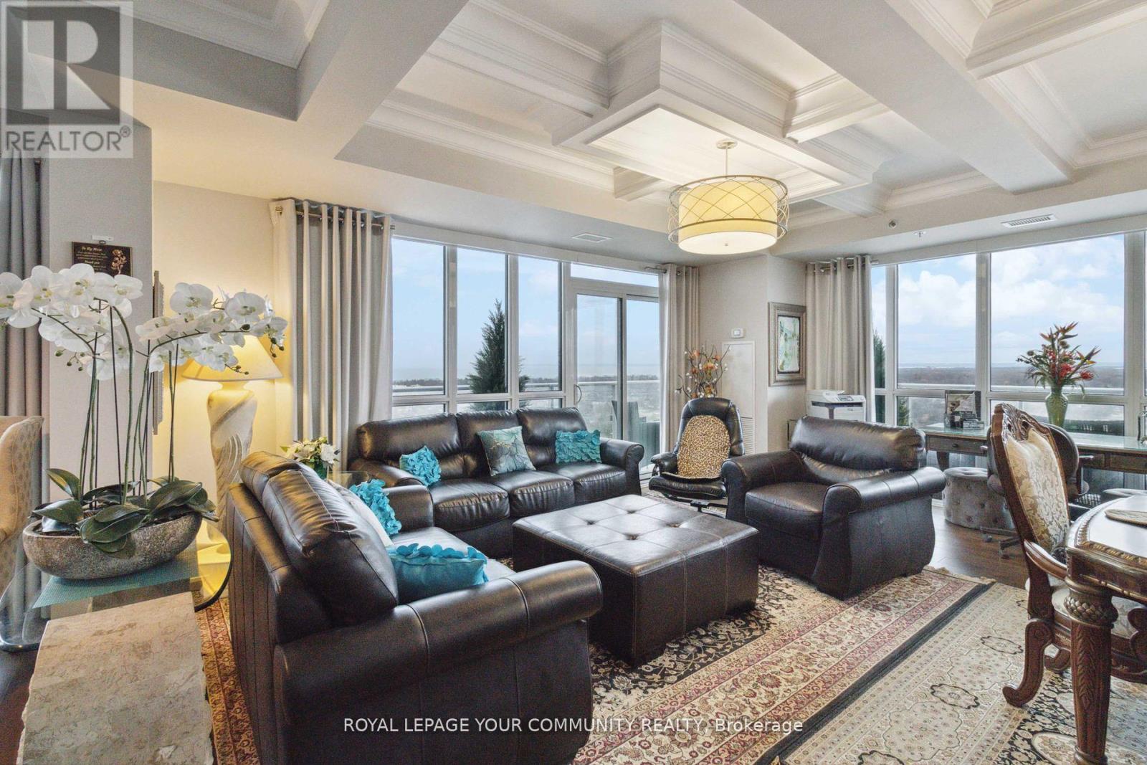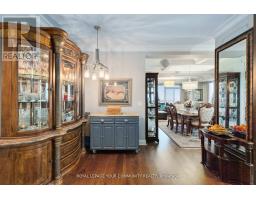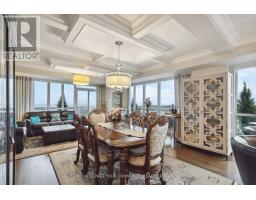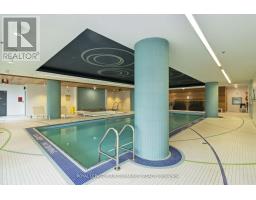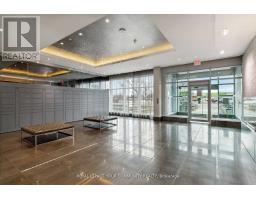Lph08 - 55 Speers Road Oakville, Ontario L6K 0H9
$4,100 Monthly
Luxury & Elegance. Absolutely Stunning. Fully upgraded with the finest details & features. Open Concept LPH corner unit 1417 S.F. + 385 Wrap around Balcony S/E & S/W exposure with unparalleled views of the lake, Sunrise &Sunset. Chef's Kitchen. Coffered ceilings. Motorized blinds. Custom Mirrors, Hardwood & Heated Marble floors. Paris Kitchen & Bathrooms. Great location, walking distance to Kerr village, lake, Grocery stores, Pharmacy, Restaurants,& great schools. Its a 2 Bedrooms +Den plan converted to one Bedroom + Den Could be easily converted back. Pictures were taken prior moving out. Presently its vacant . Not furnished. (id:50886)
Property Details
| MLS® Number | W10250504 |
| Property Type | Single Family |
| Community Name | Old Oakville |
| CommunityFeatures | Pets Not Allowed |
| Features | Balcony |
| ParkingSpaceTotal | 2 |
Building
| BathroomTotal | 3 |
| BedroomsAboveGround | 1 |
| BedroomsBelowGround | 1 |
| BedroomsTotal | 2 |
| Amenities | Storage - Locker |
| Appliances | Blinds |
| CoolingType | Central Air Conditioning |
| ExteriorFinish | Concrete |
| FireplacePresent | Yes |
| FlooringType | Hardwood, Marble |
| HalfBathTotal | 1 |
| HeatingFuel | Natural Gas |
| HeatingType | Forced Air |
| SizeInterior | 1399.9886 - 1598.9864 Sqft |
| Type | Apartment |
Parking
| Underground |
Land
| Acreage | No |
Rooms
| Level | Type | Length | Width | Dimensions |
|---|---|---|---|---|
| Flat | Living Room | 2.25 m | 5.12 m | 2.25 m x 5.12 m |
| Flat | Dining Room | 5.12 m | 3.66 m | 5.12 m x 3.66 m |
| Flat | Kitchen | 4.66 m | 2.51 m | 4.66 m x 2.51 m |
| Flat | Primary Bedroom | 6.1 m | 3.3 m | 6.1 m x 3.3 m |
| Flat | Family Room | 3.87 m | 3.6 m | 3.87 m x 3.6 m |
| Flat | Den | 2.13 m | 1.83 m | 2.13 m x 1.83 m |
| Flat | Foyer | 4.12 m | 1.26 m | 4.12 m x 1.26 m |
| Flat | Bathroom | Measurements not available | ||
| Flat | Bathroom | Measurements not available | ||
| Flat | Bathroom | Measurements not available |
https://www.realtor.ca/real-estate/27605401/lph08-55-speers-road-oakville-old-oakville-old-oakville
Interested?
Contact us for more information
Mona Sedfawi
Salesperson
9411 Jane Street
Vaughan, Ontario L6A 4J3





