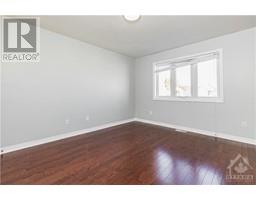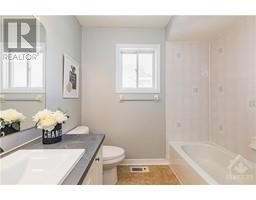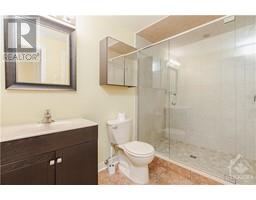60 Rideaucrest Drive Ottawa, Ontario K2G 6A3
$945,000
BEAUTIFUL SOUTH-FACING 5BED/4BATH/+DEN home in the heart of Barrhaven East! WALK to Parks, Grocery, SNMC, Rideau River & Trails. This CARPET-FREE home is ideally located in top school catchments: Adrienne Clarkson & St. Andrew. The GRAND ENTRANCE with its STUNNING OPEN-TO-ABOVE design, makes a STRIKING FIRST IMPRESSION! Separate formal living & dinning rooms w/crown moldings add elegance, while the convenient FLEX ROOM sits just off the family room. The renovated kitchen boasts center island, S/S appliances, granite counters & NEW FLOORS. It opens fully into the BRIGHT breakfast area & SUN-FILLED family room, perfect for hosting or family gatherings! Upstairs, the Primary retreat includes a SPACIOUS bedroom, DOUBLE CLOSETS & 5pc Ensuite. 3 additional bedrooms and an updated main bath completes this floor. The finished lower level offers a 5th bedroom, a full bath and ample living and entertainment space for the entire family. Fenced backyard with an oversized deck. WELCOME HOME! (id:50886)
Open House
This property has open houses!
2:00 pm
Ends at:4:00 pm
Property Details
| MLS® Number | 1420309 |
| Property Type | Single Family |
| Neigbourhood | Barrhaven East |
| AmenitiesNearBy | Golf Nearby, Public Transit, Shopping |
| CommunityFeatures | Family Oriented |
| Features | Automatic Garage Door Opener |
| ParkingSpaceTotal | 6 |
| Structure | Deck |
Building
| BathroomTotal | 4 |
| BedroomsAboveGround | 4 |
| BedroomsBelowGround | 1 |
| BedroomsTotal | 5 |
| Appliances | Refrigerator, Dishwasher, Dryer, Hood Fan, Stove, Washer |
| BasementDevelopment | Finished |
| BasementType | Full (finished) |
| ConstructedDate | 1995 |
| ConstructionStyleAttachment | Detached |
| CoolingType | Central Air Conditioning |
| ExteriorFinish | Brick, Siding |
| FireplacePresent | Yes |
| FireplaceTotal | 1 |
| FlooringType | Wall-to-wall Carpet, Mixed Flooring, Hardwood, Tile |
| FoundationType | Poured Concrete |
| HalfBathTotal | 1 |
| HeatingFuel | Natural Gas |
| HeatingType | Forced Air |
| StoriesTotal | 2 |
| Type | House |
| UtilityWater | Municipal Water |
Parking
| Attached Garage | |
| Inside Entry |
Land
| Acreage | No |
| FenceType | Fenced Yard |
| LandAmenities | Golf Nearby, Public Transit, Shopping |
| Sewer | Municipal Sewage System |
| SizeDepth | 108 Ft ,3 In |
| SizeFrontage | 40 Ft ,6 In |
| SizeIrregular | 40.52 Ft X 108.27 Ft |
| SizeTotalText | 40.52 Ft X 108.27 Ft |
| ZoningDescription | R2m |
Rooms
| Level | Type | Length | Width | Dimensions |
|---|---|---|---|---|
| Second Level | Primary Bedroom | 25'2" x 12'7" | ||
| Second Level | Other | 9'5" x 5'0" | ||
| Second Level | 5pc Ensuite Bath | 11'4" x 8'8" | ||
| Second Level | Bedroom | 14'0" x 10'0" | ||
| Second Level | Bedroom | 12'0" x 10'0" | ||
| Second Level | Bedroom | 12'0" x 9'5" | ||
| Second Level | Full Bathroom | 7'4" x 4'11" | ||
| Lower Level | Recreation Room | 23'0" x 19'0" | ||
| Lower Level | Bedroom | 14'1" x 13'0" | ||
| Lower Level | Other | 6'3" x 5'4" | ||
| Lower Level | Full Bathroom | 6'7" x 5'4" | ||
| Lower Level | Storage | 25'0" x 10'0" | ||
| Lower Level | Workshop | 10'0" x 9'0" | ||
| Main Level | Living Room | 13'9" x 10'7" | ||
| Main Level | Dining Room | 12'1" x 11'7" | ||
| Main Level | Family Room | 13'7" x 13'0" | ||
| Main Level | Den | 10'7" x 9'10" | ||
| Main Level | Kitchen | 13'4" x 6'2" | ||
| Main Level | Eating Area | 10'0" x 9'4" | ||
| Main Level | Partial Bathroom | 5'5" x 4'5" | ||
| Main Level | Foyer | 8'5" x 5'0" | ||
| Main Level | Laundry Room | 8'0" x 5'0" | ||
| Main Level | Other | 19'6" x 13'3" |
https://www.realtor.ca/real-estate/27658848/60-rideaucrest-drive-ottawa-barrhaven-east
Interested?
Contact us for more information
Joanna Jiao
Salesperson
474 Hazeldean, Unit 13-B
Kanata, Ontario K2L 4E5
Rae-Yao Liu
Broker
474 Hazeldean, Unit 13-B
Kanata, Ontario K2L 4E5





























































