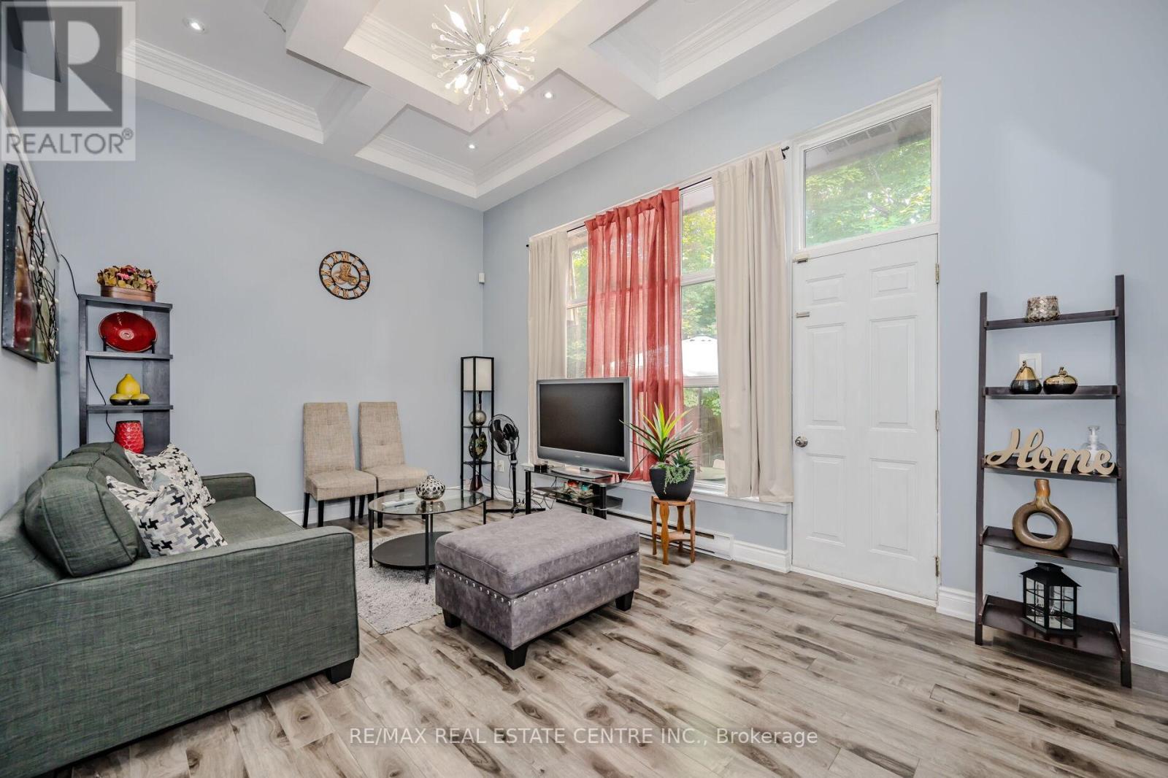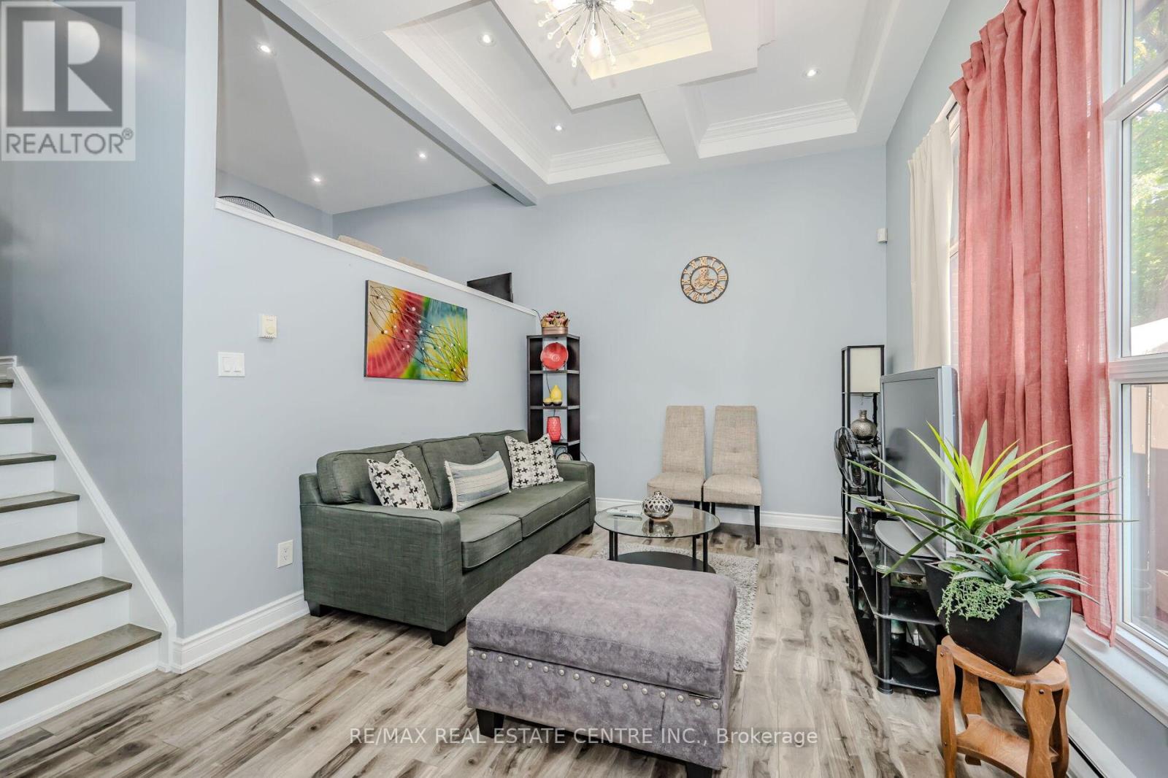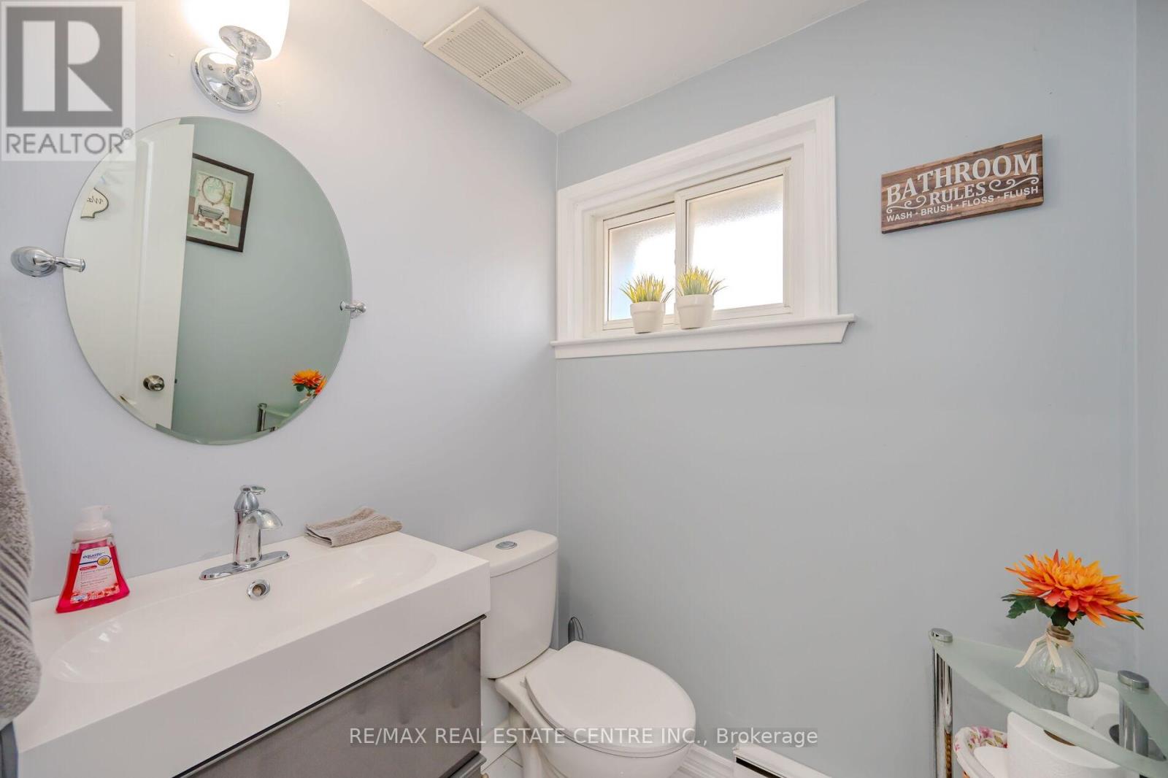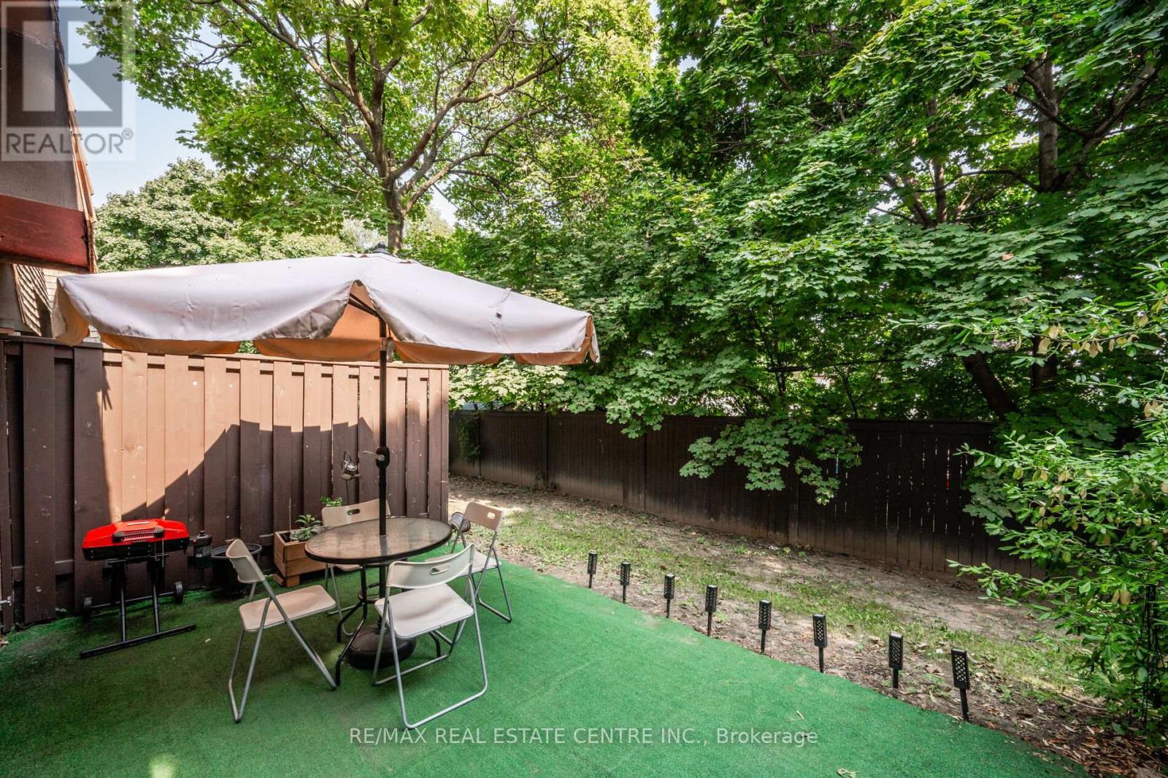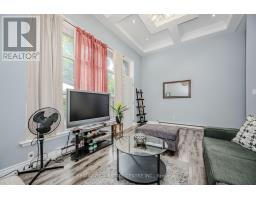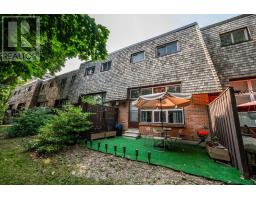35 Briar Path Brampton, Ontario L6T 2A3
$600,000Maintenance, Common Area Maintenance, Insurance, Parking, Water
$725.51 Monthly
Maintenance, Common Area Maintenance, Insurance, Parking, Water
$725.51 MonthlyMODERN UPGRADES | EXCEPTIONAL LAYOUT | RIGHT ACROSS BRAMALEA CITY CENTRE | MUST SEE!! This impressive 3+1 bedroom townhouse boasts modern upgrades and a thoughtfully designed open-concept layout. The 12-foot ceiling in the spacious living room, adorned with elegant waffle ceilings, create a grand ballroom-like atmosphere. Ascend to the private dining room at the heart of the home, which overlooks the living area and is conveniently situated next to a full-size kitchen, ideal for both everyday meals and entertaining guests. The home offers desirable features, including three bathrooms, pot lights, and laminate flooring throughout. It has been meticulously maintained and includes a fully finished basement that can serve as a bedroom, rec room, or office. Located just minutes from the GO station, HWY 410, Bramalea City Centre, schools, and more, this well-maintained property is a perfect opportunity for first-time homebuyers and investors. Condo management takes care of the exteriors. **** EXTRAS **** Modern upgrades, an open layout, 12-ft waffle ceilings, 3 baths, pot lights, and laminate flooring. A finished basement offers versatile space. Minutes from GO, HWY 410, and right across Bramalea City Centre! (id:50886)
Property Details
| MLS® Number | W9509822 |
| Property Type | Single Family |
| Community Name | Avondale |
| CommunityFeatures | Pet Restrictions |
| Features | Carpet Free |
| ParkingSpaceTotal | 2 |
Building
| BathroomTotal | 3 |
| BedroomsAboveGround | 3 |
| BedroomsBelowGround | 1 |
| BedroomsTotal | 4 |
| Appliances | Dryer, Garage Door Opener, Refrigerator, Stove, Washer |
| BasementDevelopment | Finished |
| BasementType | N/a (finished) |
| ExteriorFinish | Brick, Shingles |
| FlooringType | Laminate, Ceramic |
| HalfBathTotal | 2 |
| HeatingFuel | Electric |
| HeatingType | Baseboard Heaters |
| StoriesTotal | 3 |
| SizeInterior | 1399.9886 - 1598.9864 Sqft |
| Type | Row / Townhouse |
Parking
| Garage |
Land
| Acreage | No |
Rooms
| Level | Type | Length | Width | Dimensions |
|---|---|---|---|---|
| Third Level | Primary Bedroom | 4.4 m | 2.7 m | 4.4 m x 2.7 m |
| Third Level | Bedroom 2 | 2.7 m | 2.5 m | 2.7 m x 2.5 m |
| Third Level | Bedroom 3 | 3.8 m | 2.3 m | 3.8 m x 2.3 m |
| Main Level | Living Room | 5 m | 3.35 m | 5 m x 3.35 m |
| Upper Level | Dining Room | 3.01 m | 2.8 m | 3.01 m x 2.8 m |
| Upper Level | Kitchen | 3.2 m | 2.4 m | 3.2 m x 2.4 m |
| Ground Level | Recreational, Games Room | 2.8 m | 2.3 m | 2.8 m x 2.3 m |
https://www.realtor.ca/real-estate/27578556/35-briar-path-brampton-avondale-avondale
Interested?
Contact us for more information
F J Berroya
Salesperson
1140 Burnhamthorpe Rd W #141-A
Mississauga, Ontario L5C 4E9




