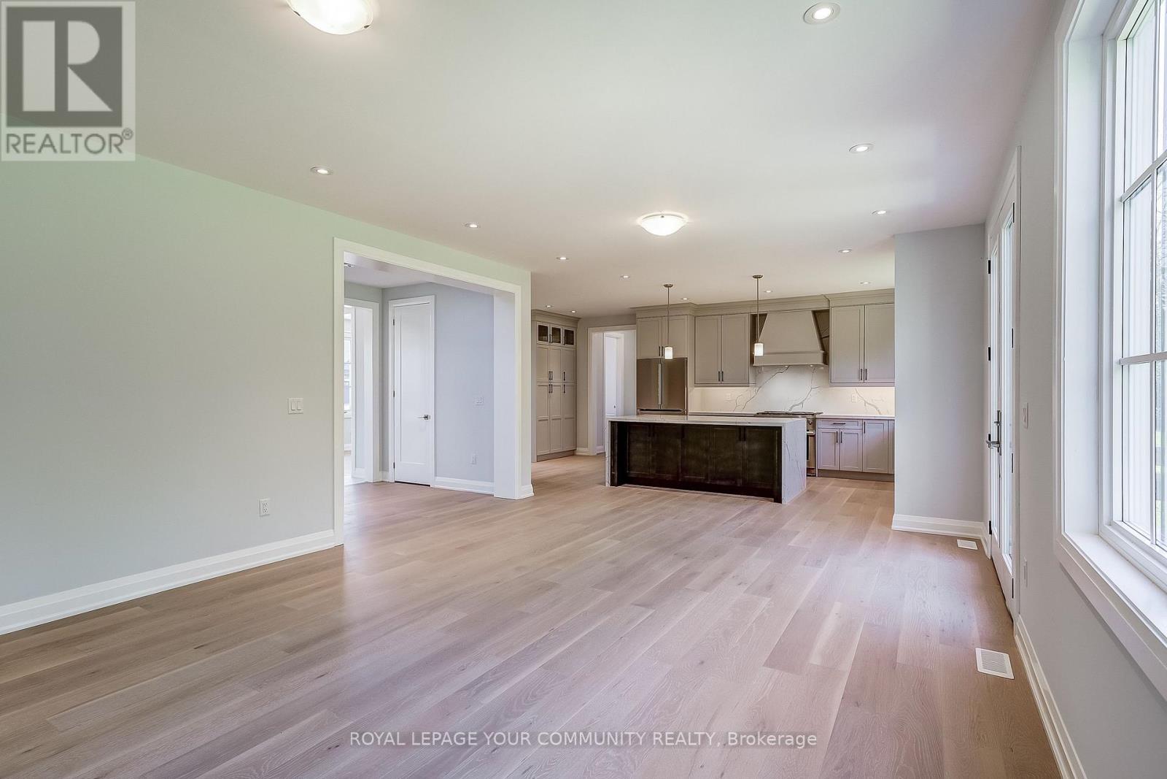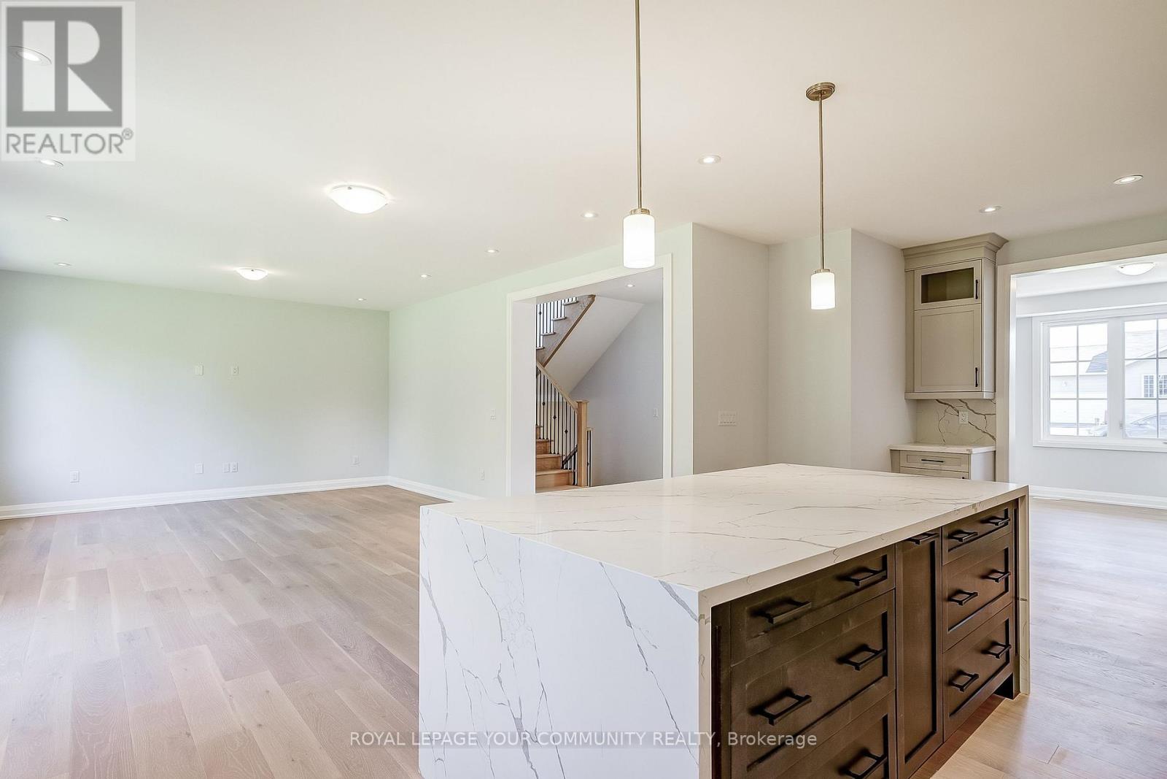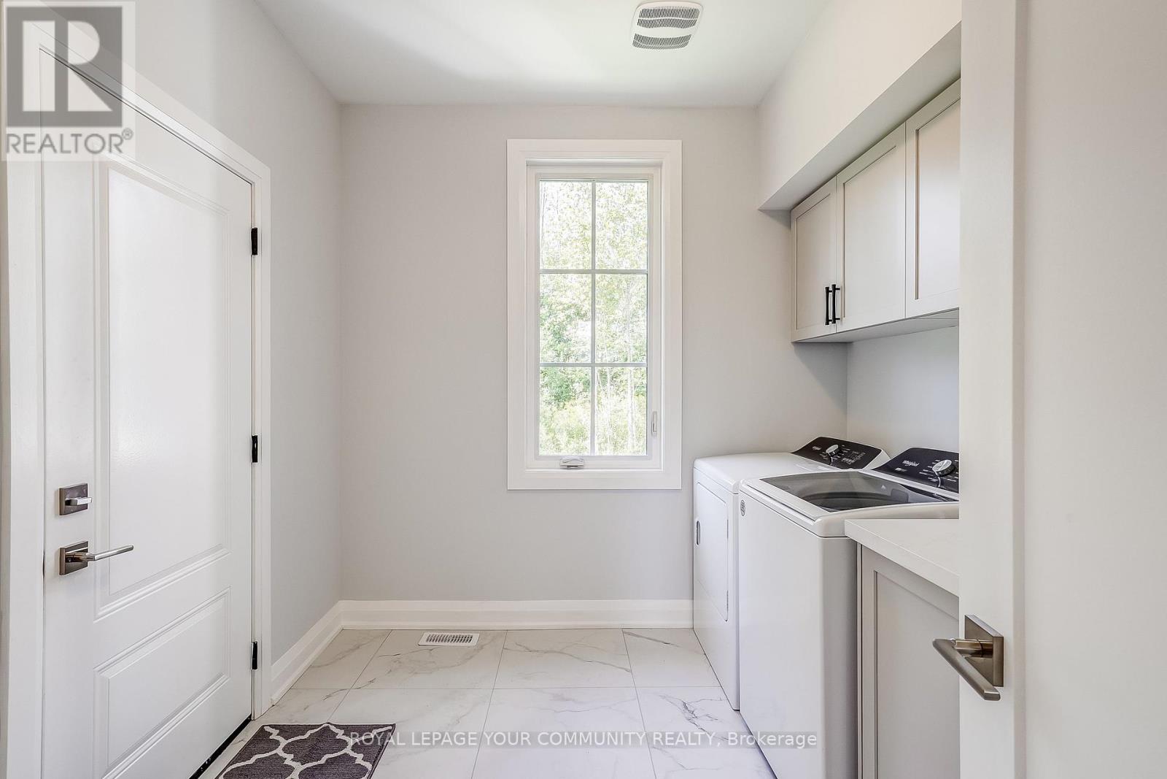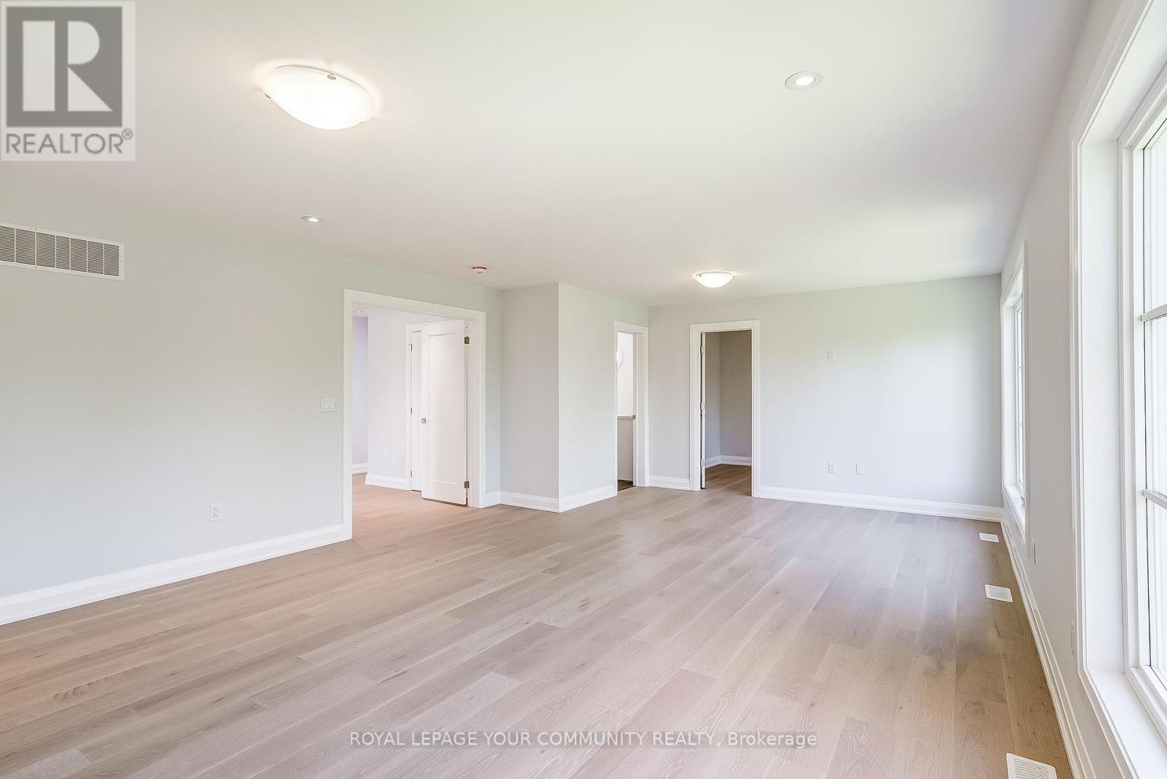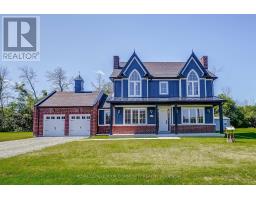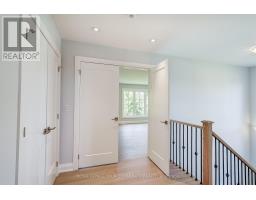52 Sunset Beach Road Georgina, Ontario L0N 1E0
$1,349,000
Welcome to this 2850 sqft stunning custom-built property, meticulously designed and crafted from top to bottom. This home boasts a beautiful custom kitchen, complete with coarse countertops, perfect for any culinary enthusiast. The interior features high-end engineered hardwood flooring throughout, offering both durability and elegance. The main master bedroom is a true retreat, featuring a spacious walk-in closet that provides ample storage. The property also includes an unfinished basement, offering endless possibilities for customization. For those interested, the seller is willing to complete the basement to your specifications for an additional charge before closing .Location is everything, and this home is just steps away from the beach, providing the ultimate coastal lifestyle. Enjoy exclusive access to a private beach, just a short walk away, with a membership available for an extra fee. This is a rare opportunity to own a luxurious home in a prime location don't miss out! (id:50886)
Property Details
| MLS® Number | N9509868 |
| Property Type | Single Family |
| Community Name | Pefferlaw |
| ParkingSpaceTotal | 4 |
Building
| BathroomTotal | 3 |
| BedroomsAboveGround | 3 |
| BedroomsTotal | 3 |
| Appliances | Dishwasher, Dryer, Refrigerator, Stove, Washer |
| BasementDevelopment | Unfinished |
| BasementType | Full (unfinished) |
| ConstructionStyleAttachment | Detached |
| CoolingType | Central Air Conditioning |
| ExteriorFinish | Brick |
| FlooringType | Hardwood, Marble |
| HalfBathTotal | 1 |
| HeatingFuel | Natural Gas |
| HeatingType | Forced Air |
| StoriesTotal | 2 |
| SizeInterior | 2499.9795 - 2999.975 Sqft |
| Type | House |
Parking
| Attached Garage |
Land
| Acreage | No |
| Sewer | Septic System |
| SizeDepth | 114 Ft ,3 In |
| SizeFrontage | 166 Ft ,8 In |
| SizeIrregular | 166.7 X 114.3 Ft |
| SizeTotalText | 166.7 X 114.3 Ft |
Rooms
| Level | Type | Length | Width | Dimensions |
|---|---|---|---|---|
| Second Level | Primary Bedroom | 4.76 m | 7.33 m | 4.76 m x 7.33 m |
| Second Level | Bedroom 2 | 4.15 m | 3.78 m | 4.15 m x 3.78 m |
| Second Level | Bedroom 3 | 4.45 m | 3.79 m | 4.45 m x 3.79 m |
| Main Level | Kitchen | 7.15 m | 4.01 m | 7.15 m x 4.01 m |
| Main Level | Dining Room | 3.84 m | 4.01 m | 3.84 m x 4.01 m |
| Main Level | Living Room | 3.84 m | 4.02 m | 3.84 m x 4.02 m |
| Main Level | Family Room | 4.64 m | 6.61 m | 4.64 m x 6.61 m |
| Main Level | Foyer | 3.09 m | 1.69 m | 3.09 m x 1.69 m |
https://www.realtor.ca/real-estate/27578519/52-sunset-beach-road-georgina-pefferlaw-pefferlaw
Interested?
Contact us for more information
Antonio Moia
Salesperson
9411 Jane Street
Vaughan, Ontario L6A 4J3








