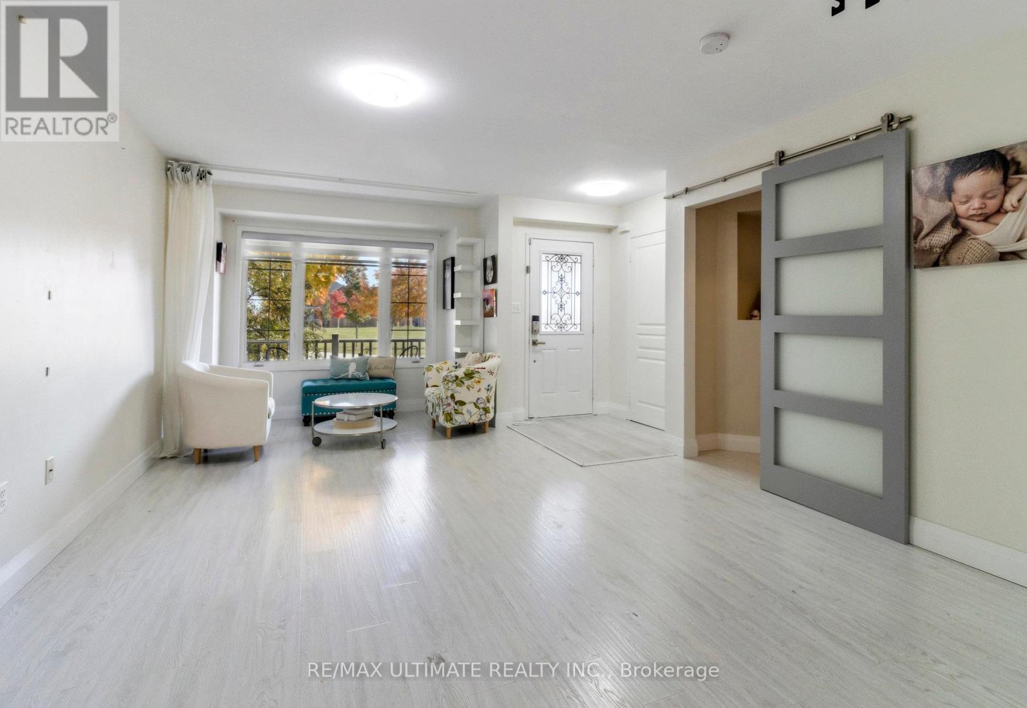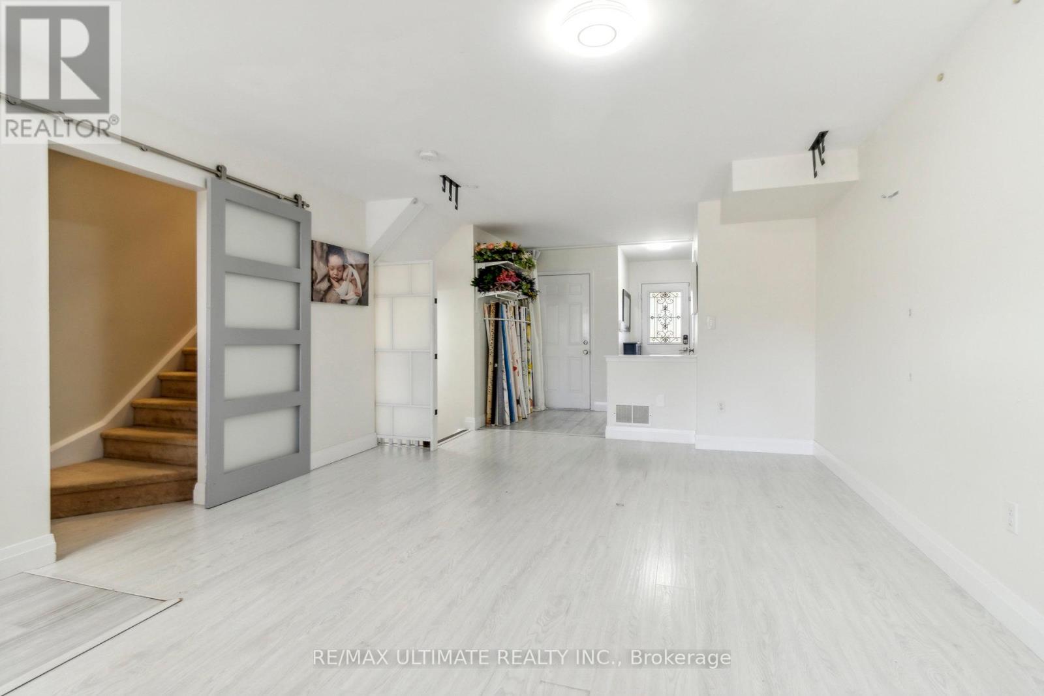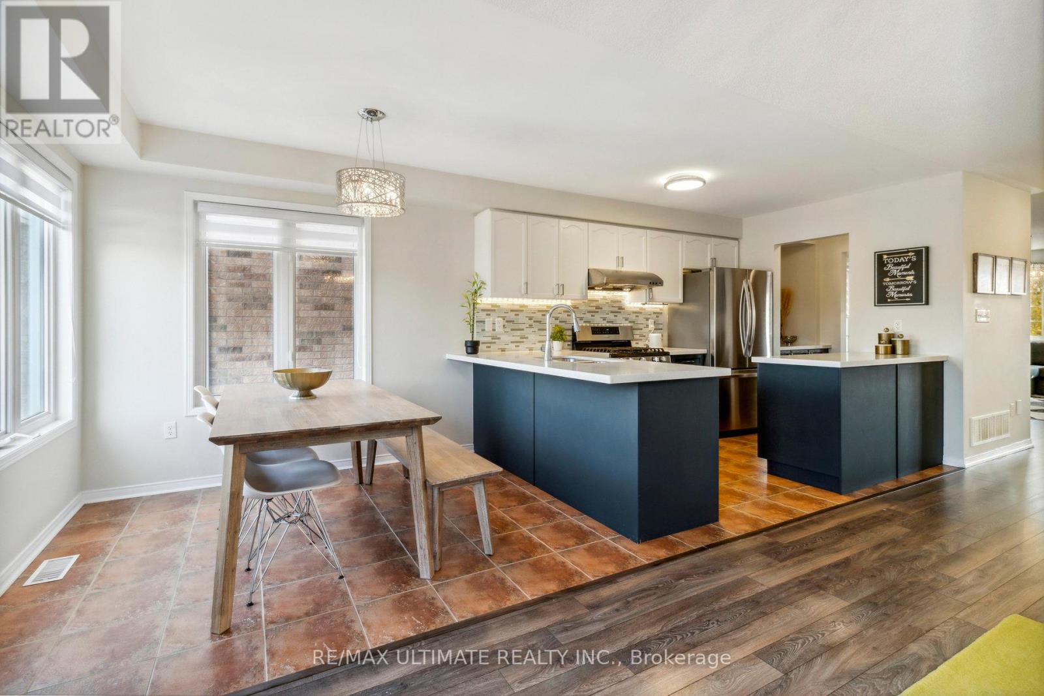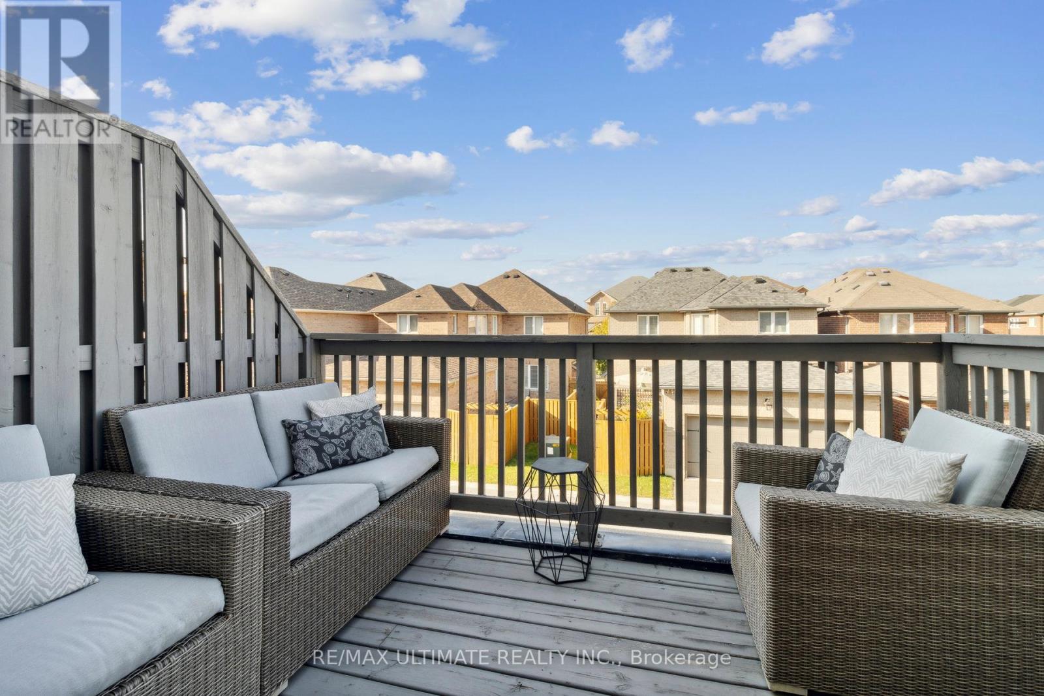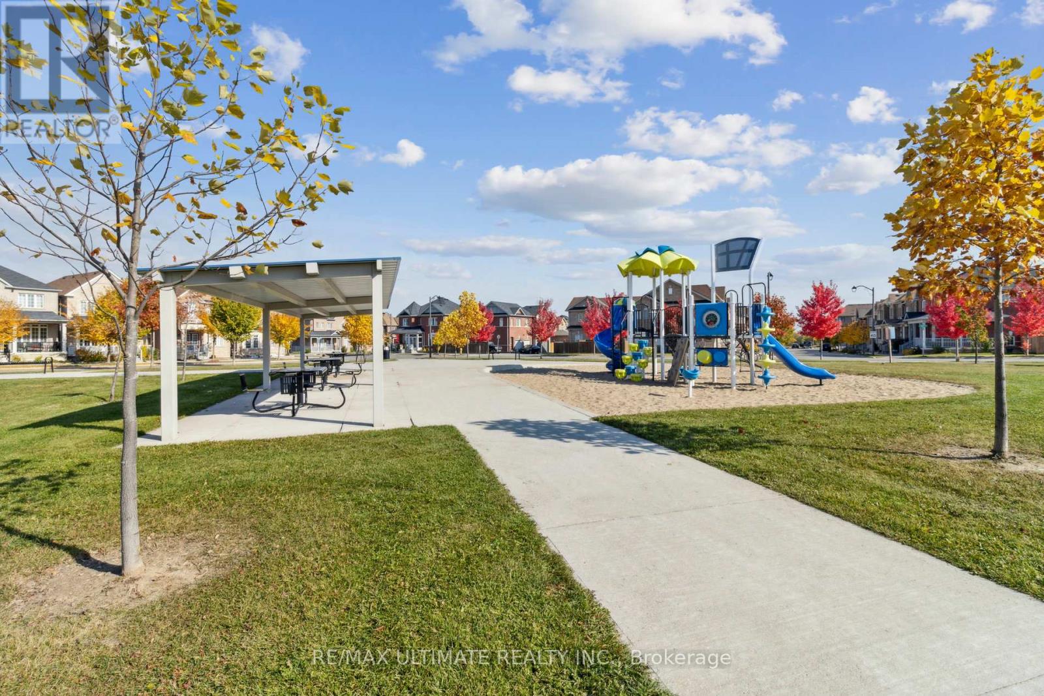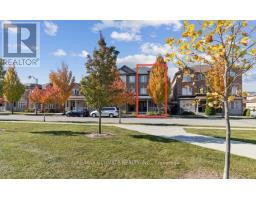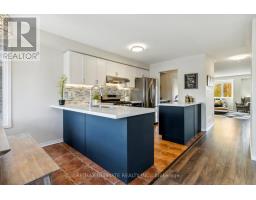18 Albert Lewis Street Markham, Ontario L6B 0P6
$1,249,000
Welcome home to This bright & spacious semi! Biggest semi model in neighbourhood (2290sq.ft above grade + 648sq. ft bsmt) & right across the street from the a park & playground! This house ft. a smart layout w/ no wasted space, direct entry to garage, plus a fully finished basement. The ground floor is filled with natural light from large park-facing windows, easily turned back into a 5th bdrm or additional family rm. Upper flr ft. a modern kitchen with a quartz countertop, breakfast area, gas range, S/S appliances, a butler's servery, W/o to terrace & powder room. 3rd floor boasts a luxurious primary suite w/ walk-in closet & 4-piece ensuite, and 2 generously sized bedrooms that overlook the scenic park. The versatile finished basement provides for another bedroom/rec room, office space, complete with a wet bar and ample storage. This property is filled with potential and perfectly positioned to meet a variety of lifestyle needs! **** EXTRAS **** This property offers endless possibilities for single-family living, multi-generational living, separate entrance, or for a home-based business. (id:50886)
Property Details
| MLS® Number | N9509825 |
| Property Type | Single Family |
| Community Name | Cornell |
| AmenitiesNearBy | Hospital, Park, Place Of Worship, Schools, Public Transit |
| ParkingSpaceTotal | 3 |
Building
| BathroomTotal | 4 |
| BedroomsAboveGround | 3 |
| BedroomsBelowGround | 2 |
| BedroomsTotal | 5 |
| Appliances | Central Vacuum, Dishwasher, Dryer, Furniture, Garage Door Opener, Range, Refrigerator, Stove, Washer, Window Coverings |
| BasementDevelopment | Finished |
| BasementType | N/a (finished) |
| ConstructionStyleAttachment | Semi-detached |
| CoolingType | Central Air Conditioning |
| ExteriorFinish | Brick, Concrete |
| FlooringType | Laminate, Tile, Carpeted |
| FoundationType | Unknown |
| HalfBathTotal | 2 |
| HeatingFuel | Natural Gas |
| HeatingType | Forced Air |
| StoriesTotal | 3 |
| SizeInterior | 1999.983 - 2499.9795 Sqft |
| Type | House |
| UtilityWater | Municipal Water |
Parking
| Attached Garage |
Land
| Acreage | No |
| LandAmenities | Hospital, Park, Place Of Worship, Schools, Public Transit |
| Sewer | Sanitary Sewer |
| SizeDepth | 82 Ft |
| SizeFrontage | 23 Ft |
| SizeIrregular | 23 X 82 Ft |
| SizeTotalText | 23 X 82 Ft |
Rooms
| Level | Type | Length | Width | Dimensions |
|---|---|---|---|---|
| Third Level | Primary Bedroom | 5.96 m | 5.36 m | 5.96 m x 5.36 m |
| Third Level | Bedroom 2 | 4.12 m | 2.72 m | 4.12 m x 2.72 m |
| Third Level | Bedroom 3 | 3.6 m | 2.52 m | 3.6 m x 2.52 m |
| Basement | Bedroom 4 | 5.55 m | 5.08 m | 5.55 m x 5.08 m |
| Basement | Office | 4.58 m | 3.73 m | 4.58 m x 3.73 m |
| Upper Level | Dining Room | 4.73 m | 3.03 m | 4.73 m x 3.03 m |
| Upper Level | Living Room | 5.81 m | 5.39 m | 5.81 m x 5.39 m |
| Upper Level | Eating Area | 2.55 m | 2.46 m | 2.55 m x 2.46 m |
| Upper Level | Kitchen | 3.61 m | 2.46 m | 3.61 m x 2.46 m |
| Ground Level | Living Room | 10.53 m | 4.19 m | 10.53 m x 4.19 m |
https://www.realtor.ca/real-estate/27578513/18-albert-lewis-street-markham-cornell-cornell
Interested?
Contact us for more information
Sandy Chen
Broker
1739 Bayview Ave.
Toronto, Ontario M4G 3C1
Mike Kennedy
Salesperson
1739 Bayview Ave.
Toronto, Ontario M4G 3C1





