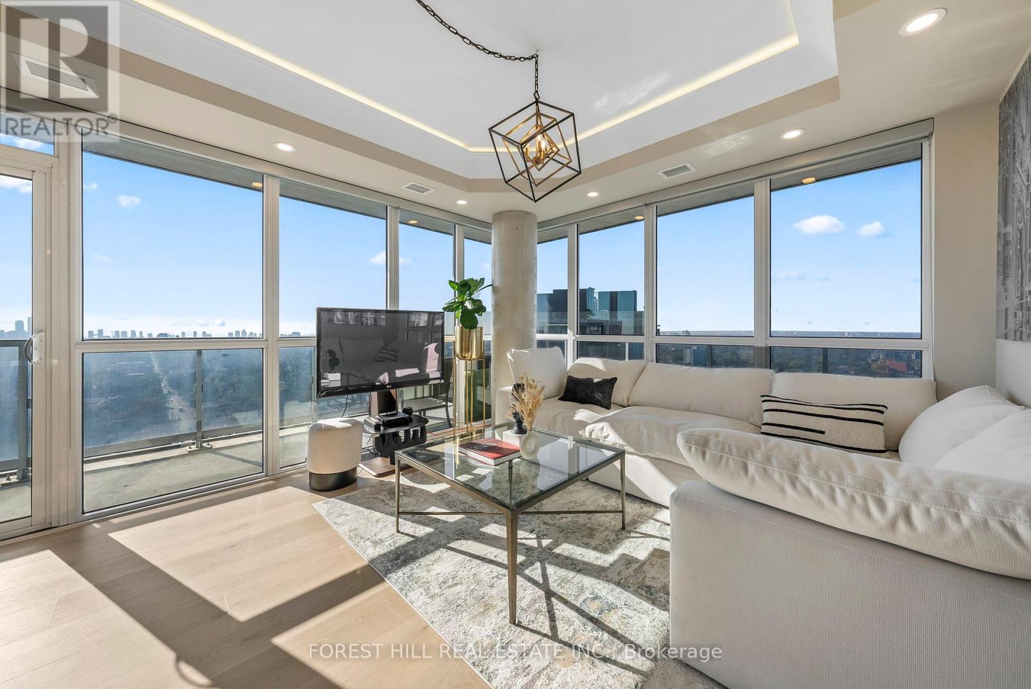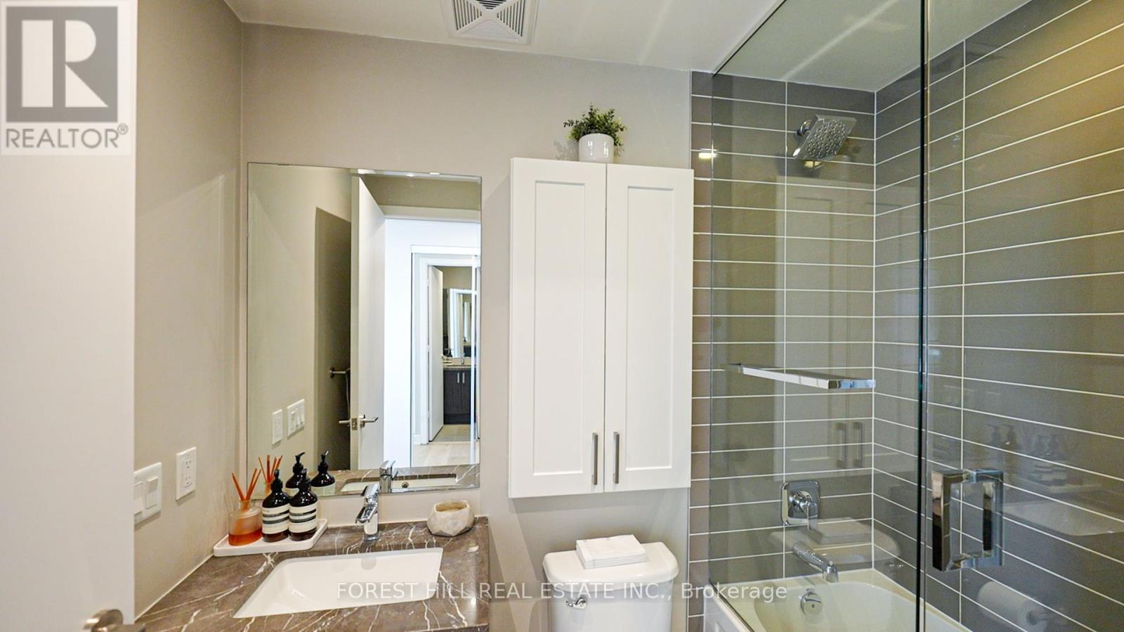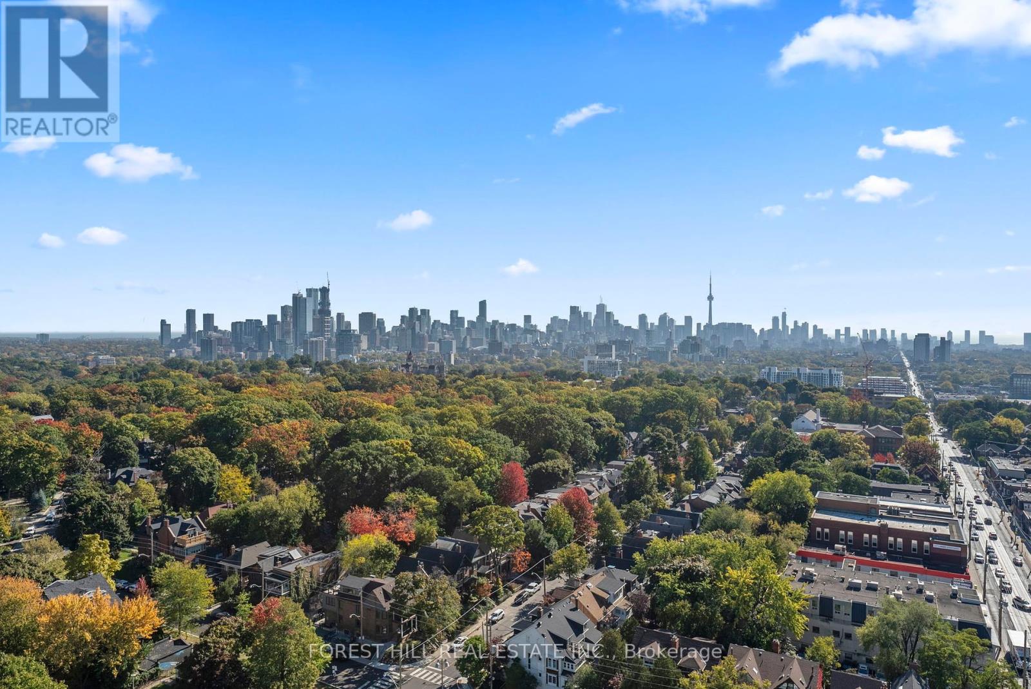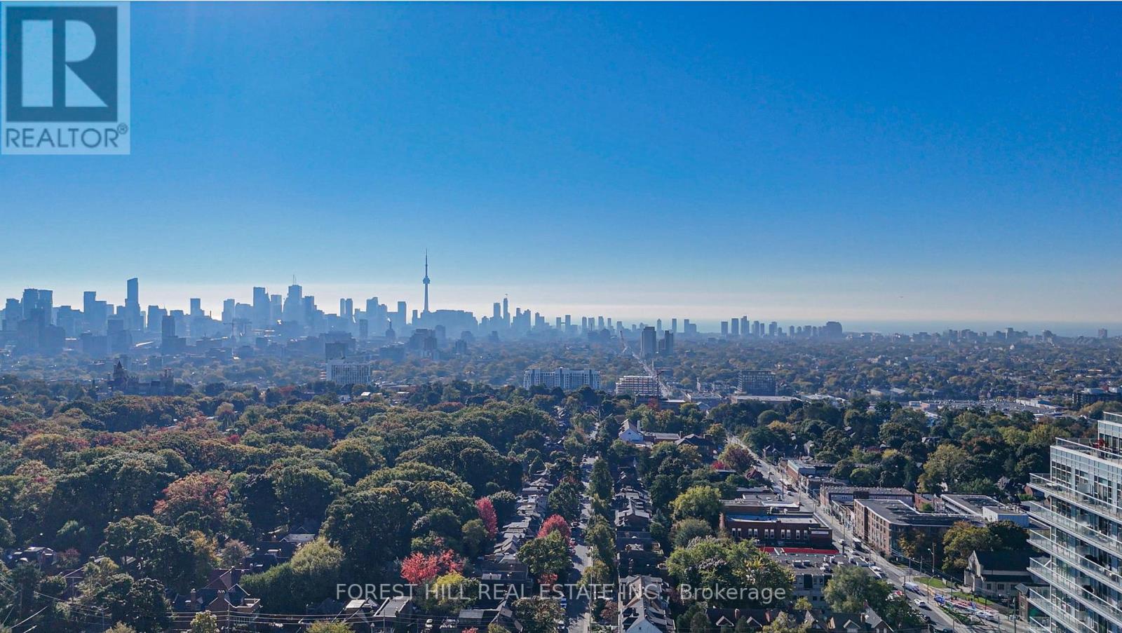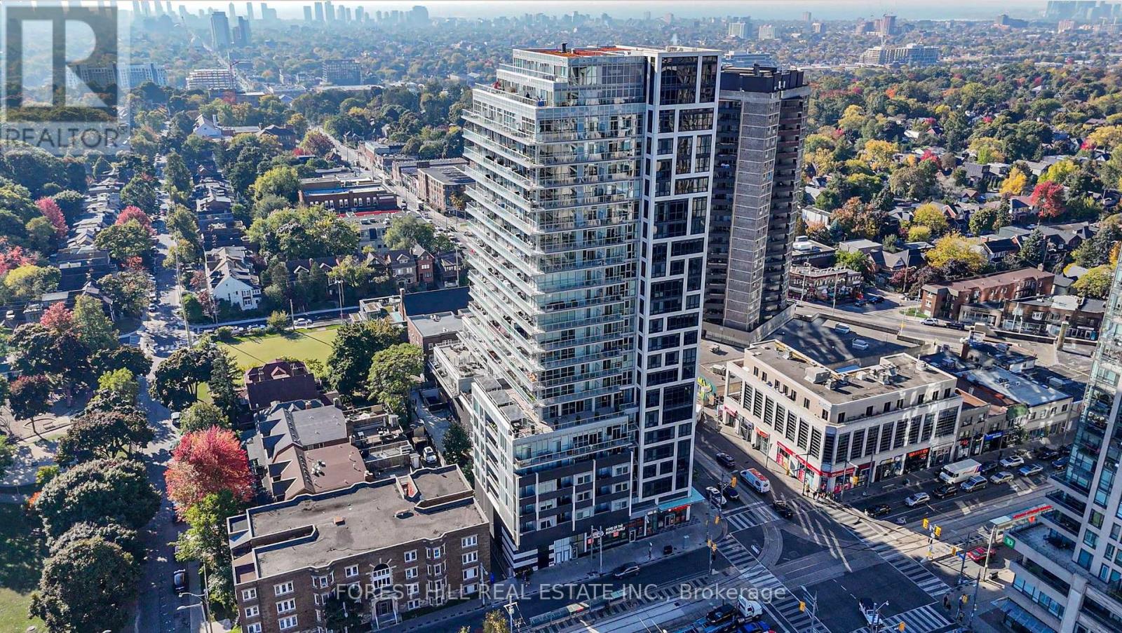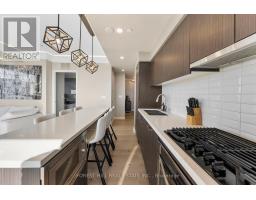1907 - 501 St Clair Avenue W Toronto, Ontario M5P 0A2
$1,188,800Maintenance, Common Area Maintenance, Heat, Insurance, Parking, Water
$992.12 Monthly
Maintenance, Common Area Maintenance, Heat, Insurance, Parking, Water
$992.12 MonthlyWelcome to your dream home in this stunning 2-bedroom, 2-bathroom corner condo, perfectly situated to capture breathtaking, South West unobstructed views of the city skyline and lush greenery. This spacious residence features an inviting floor plan with floor-to-ceiling windows that flood the space with natural light, creating a serene ambiance. As you enter, you're greeted by a striking feature wall that sets a luxurious tone. Enjoy the modern look of brand new wide plank flooring throughout, complemented by fresh baseboards and elegant crown moulding with customizable dimmable lighting. Each room is equipped with stylish blinds for privacy and light control, while upgraded light fixtures and thoughtfully placed pot lights elevate the homes ambiance. Both bathrooms feature luxurious glass enclosed showers for a spa-like experience, along with efficient built-in storage solutions to keep clutter at bay. Ample built-in closets throughout provide plenty of storage options, and the primary bedroom boasts a spacious walk-in closet with custom built-ins for optimal organization. With black-out blinds designed for restful sleep, this condo combines luxury with comfort in an unbeatable location. **** EXTRAS **** Enjoy the ideal mix of urban convenience and community charm, with shops, cafes, and restaurants just steps away. Nearby parks provide a serene escape, and excellent transit options make commuting effortless. (id:50886)
Property Details
| MLS® Number | C9509815 |
| Property Type | Single Family |
| Community Name | Casa Loma |
| CommunityFeatures | Pet Restrictions |
| ParkingSpaceTotal | 1 |
| PoolType | Outdoor Pool |
Building
| BathroomTotal | 2 |
| BedroomsAboveGround | 2 |
| BedroomsTotal | 2 |
| Amenities | Exercise Centre, Recreation Centre, Storage - Locker |
| Appliances | Dryer, Refrigerator, Stove, Washer |
| CoolingType | Central Air Conditioning |
| ExteriorFinish | Brick, Concrete |
| FlooringType | Vinyl |
| HeatingFuel | Natural Gas |
| HeatingType | Heat Pump |
| SizeInterior | 799.9932 - 898.9921 Sqft |
| Type | Apartment |
Parking
| Underground |
Land
| Acreage | No |
Rooms
| Level | Type | Length | Width | Dimensions |
|---|---|---|---|---|
| Main Level | Foyer | 2.15 m | 2 m | 2.15 m x 2 m |
| Main Level | Kitchen | 4.1 m | 3.05 m | 4.1 m x 3.05 m |
| Main Level | Living Room | 3.75 m | 3.04 m | 3.75 m x 3.04 m |
| Main Level | Primary Bedroom | 3.38 m | 3.08 m | 3.38 m x 3.08 m |
| Main Level | Bedroom 2 | 3.2 m | 2.9 m | 3.2 m x 2.9 m |
https://www.realtor.ca/real-estate/27578458/1907-501-st-clair-avenue-w-toronto-casa-loma-casa-loma
Interested?
Contact us for more information
Susanna Fuda
Salesperson
659 St Clair Ave W
Toronto, Ontario M6C 1A7





