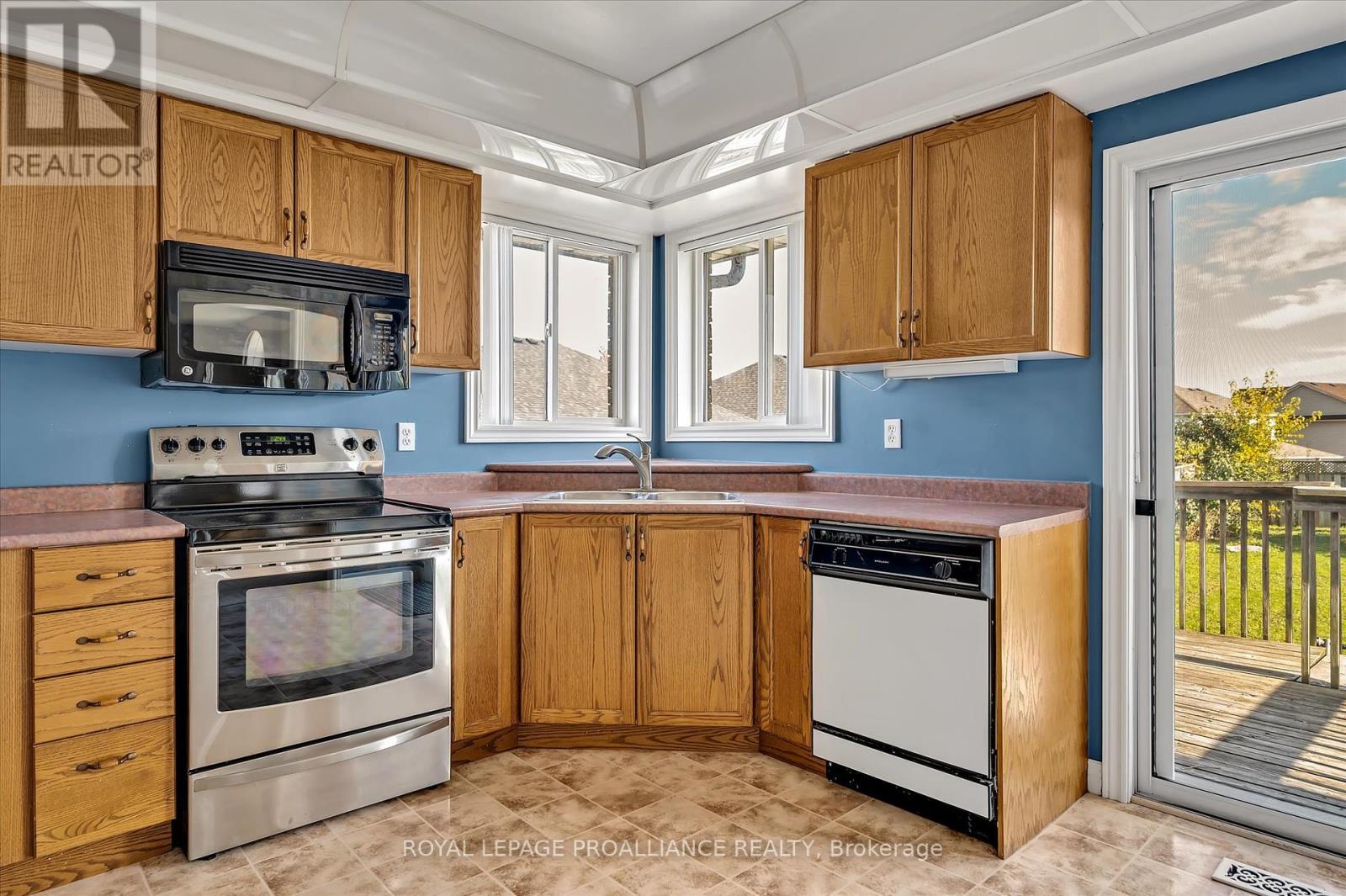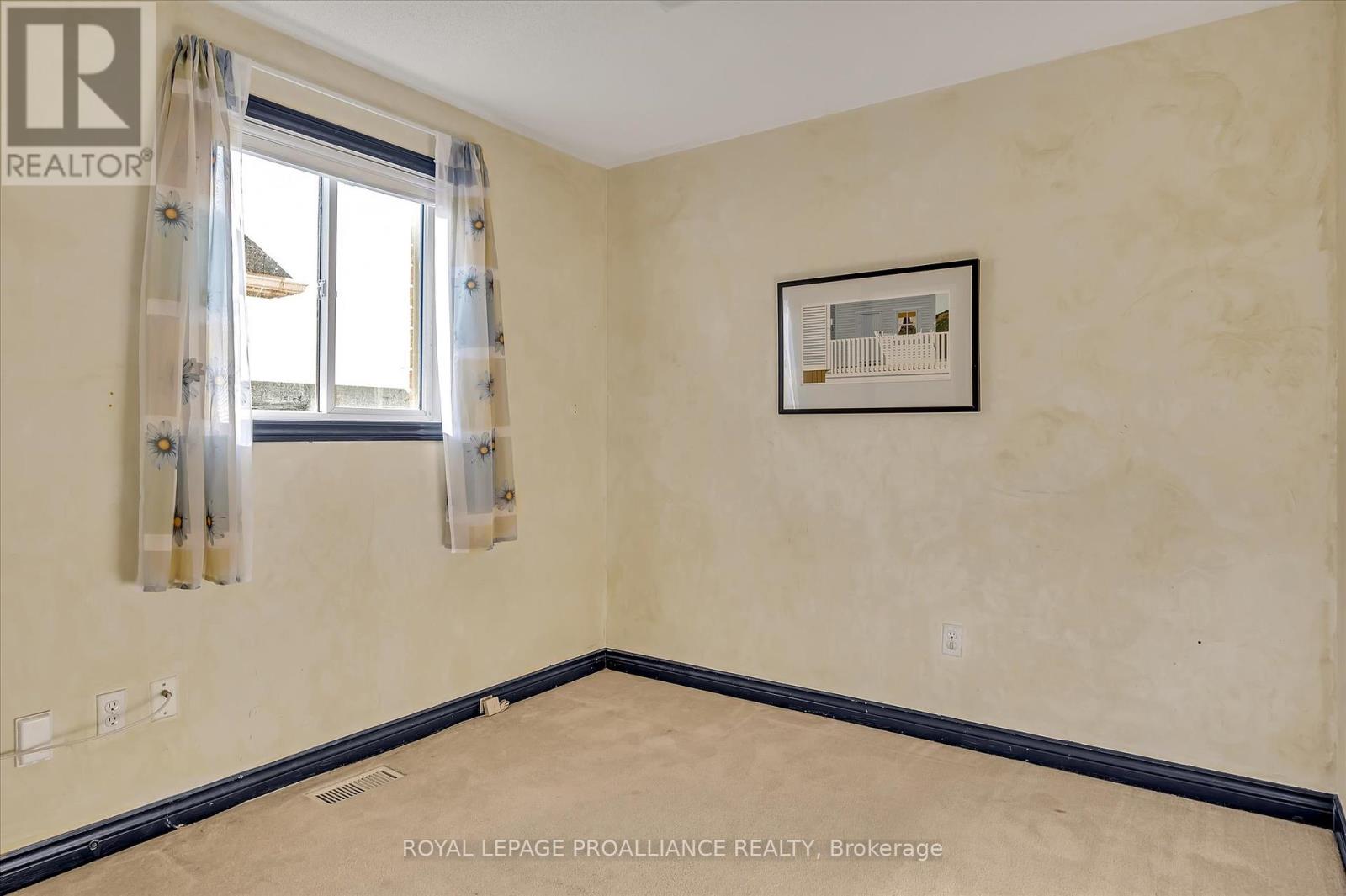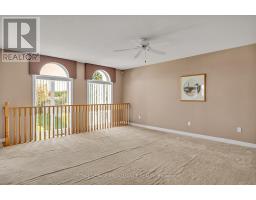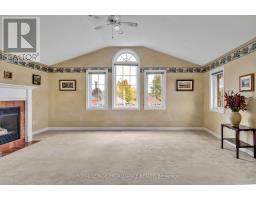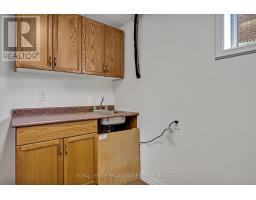209 Towerhill Road Peterborough, Ontario K9H 7N7
$675,000
Charming all brick bungaloft offering 2,500 sq ft of privacy & versatility. Set in a prime north end Peterborough location near Portage Place shopping. Conveniently connected to Trent University, PRHC & Fleming College via public transit with a Bus Route 8 stop on the corner. The spacious, bright primary suite above the heated double garage/shop creates a cozy, private retreat with fireplace. The main level includes two additional bedrooms, full bath & laundry, while the lower level with daylight windows adds a large family room with fireplace, two more bedrooms & another full bath, the separate entrance makes it an ideal plan for multi-generational or student living. Enjoy the open-concept kitchen, living & dining area, filled with light from large, sunny south-facing arched windows. Step outside to a generous fenced lot with 177 feet of potential for gardening, play, or relaxation, a rare find in the area. Enjoy extra storage with the 10x12 garden shed. While some cosmetic updates may be preferred, the unique attributes of this former model home set it apart. Priced to reflect its potential, this is an excellent opportunity to create your dream space with the CMHC Home Plus Improvement Program. Don't miss your chance to explore this inviting home full of character. (id:50886)
Property Details
| MLS® Number | X9509786 |
| Property Type | Single Family |
| Community Name | Northcrest |
| AmenitiesNearBy | Park, Schools, Public Transit |
| CommunityFeatures | School Bus |
| EquipmentType | Water Heater - Gas |
| Features | Level Lot, Irregular Lot Size, Level |
| ParkingSpaceTotal | 4 |
| RentalEquipmentType | Water Heater - Gas |
| Structure | Deck, Shed |
Building
| BathroomTotal | 3 |
| BedroomsAboveGround | 3 |
| BedroomsBelowGround | 2 |
| BedroomsTotal | 5 |
| Amenities | Fireplace(s) |
| Appliances | Garage Door Opener Remote(s), Dryer, Microwave, Refrigerator, Stove, Washer, Window Coverings |
| BasementDevelopment | Finished |
| BasementFeatures | Separate Entrance |
| BasementType | N/a (finished) |
| ConstructionStyleAttachment | Detached |
| CoolingType | Central Air Conditioning, Air Exchanger |
| ExteriorFinish | Brick |
| FireProtection | Alarm System, Smoke Detectors |
| FireplacePresent | Yes |
| FireplaceTotal | 2 |
| FoundationType | Poured Concrete |
| HeatingFuel | Natural Gas |
| HeatingType | Forced Air |
| StoriesTotal | 1 |
| SizeInterior | 1999.983 - 2499.9795 Sqft |
| Type | House |
| UtilityWater | Municipal Water |
Parking
| Garage |
Land
| Acreage | No |
| FenceType | Fenced Yard |
| LandAmenities | Park, Schools, Public Transit |
| LandscapeFeatures | Landscaped |
| Sewer | Sanitary Sewer |
| SizeDepth | 177 Ft |
| SizeFrontage | 39 Ft ,4 In |
| SizeIrregular | 39.4 X 177 Ft ; 49.25x39.38x155.92x47.42x114.81 Ft |
| SizeTotalText | 39.4 X 177 Ft ; 49.25x39.38x155.92x47.42x114.81 Ft|under 1/2 Acre |
| ZoningDescription | R1 |
Rooms
| Level | Type | Length | Width | Dimensions |
|---|---|---|---|---|
| Lower Level | Bathroom | 1.52 m | 2.66 m | 1.52 m x 2.66 m |
| Lower Level | Bedroom 4 | 3.16 m | 3.53 m | 3.16 m x 3.53 m |
| Lower Level | Recreational, Games Room | 8.45 m | 5.61 m | 8.45 m x 5.61 m |
| Lower Level | Bedroom 5 | 3.31 m | 2.67 m | 3.31 m x 2.67 m |
| Lower Level | Utility Room | 3.61 m | 2.67 m | 3.61 m x 2.67 m |
| Main Level | Living Room | 5.3 m | 5.51 m | 5.3 m x 5.51 m |
| Main Level | Bathroom | 1.94 m | 2.4 m | 1.94 m x 2.4 m |
| Main Level | Dining Room | 3.52 m | 4.65 m | 3.52 m x 4.65 m |
| Main Level | Kitchen | 3.87 m | 4.49 m | 3.87 m x 4.49 m |
| Main Level | Primary Bedroom | 5.52 m | 5.83 m | 5.52 m x 5.83 m |
| Main Level | Bedroom 2 | 2.74 m | 3.41 m | 2.74 m x 3.41 m |
| Main Level | Bedroom 3 | 3.22 m | 3.3 m | 3.22 m x 3.3 m |
Utilities
| Cable | Available |
| Sewer | Installed |
https://www.realtor.ca/real-estate/27578441/209-towerhill-road-peterborough-northcrest-northcrest
Interested?
Contact us for more information
Frances Roma Allen
Broker
885 Clonsilla Ave
Peterborough, Ontario K9J 5Y2
David Aubrey Tomlinson
Salesperson
885 Clonsilla Ave Unit 1
Peterborough, Ontario K9J 5Y2








