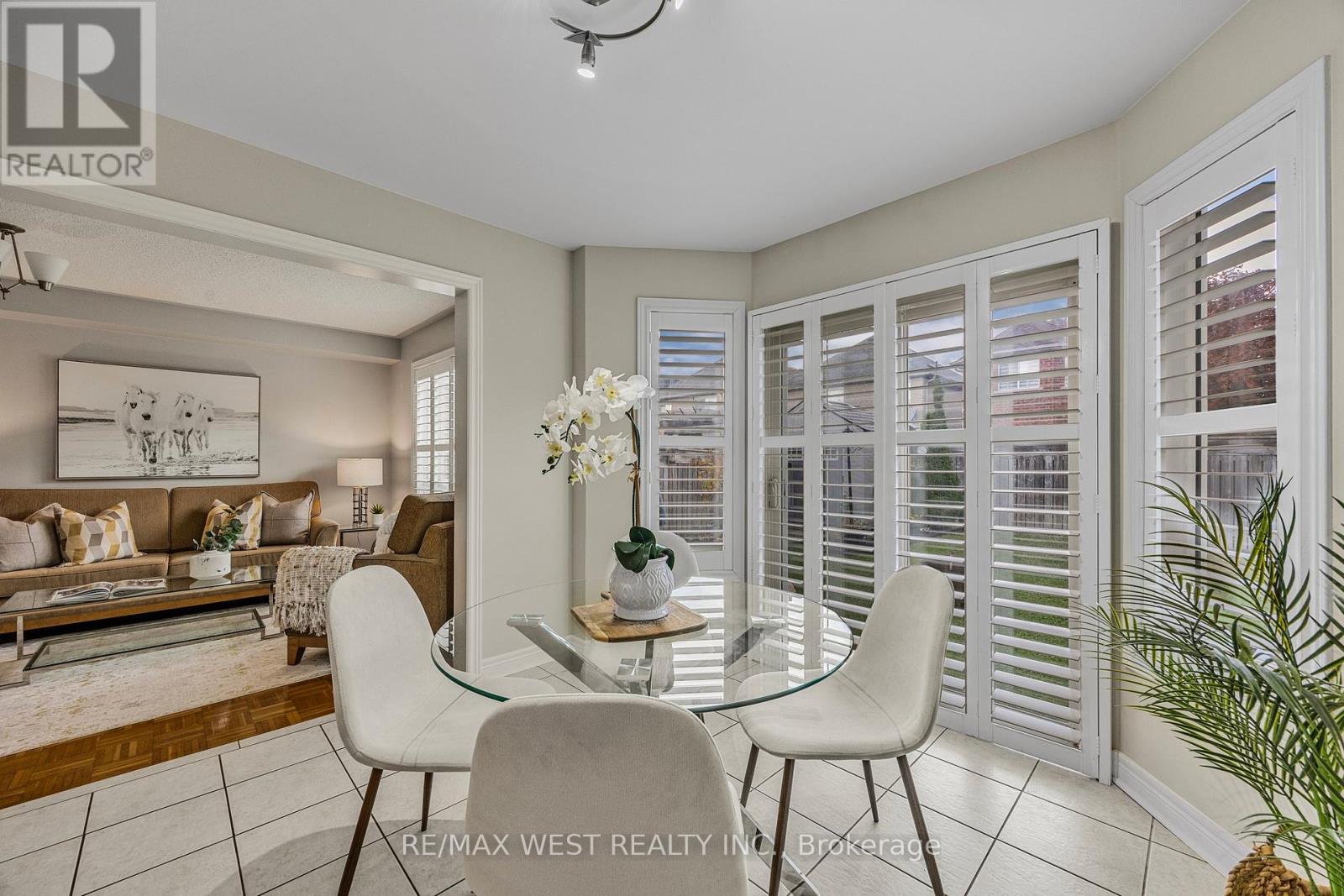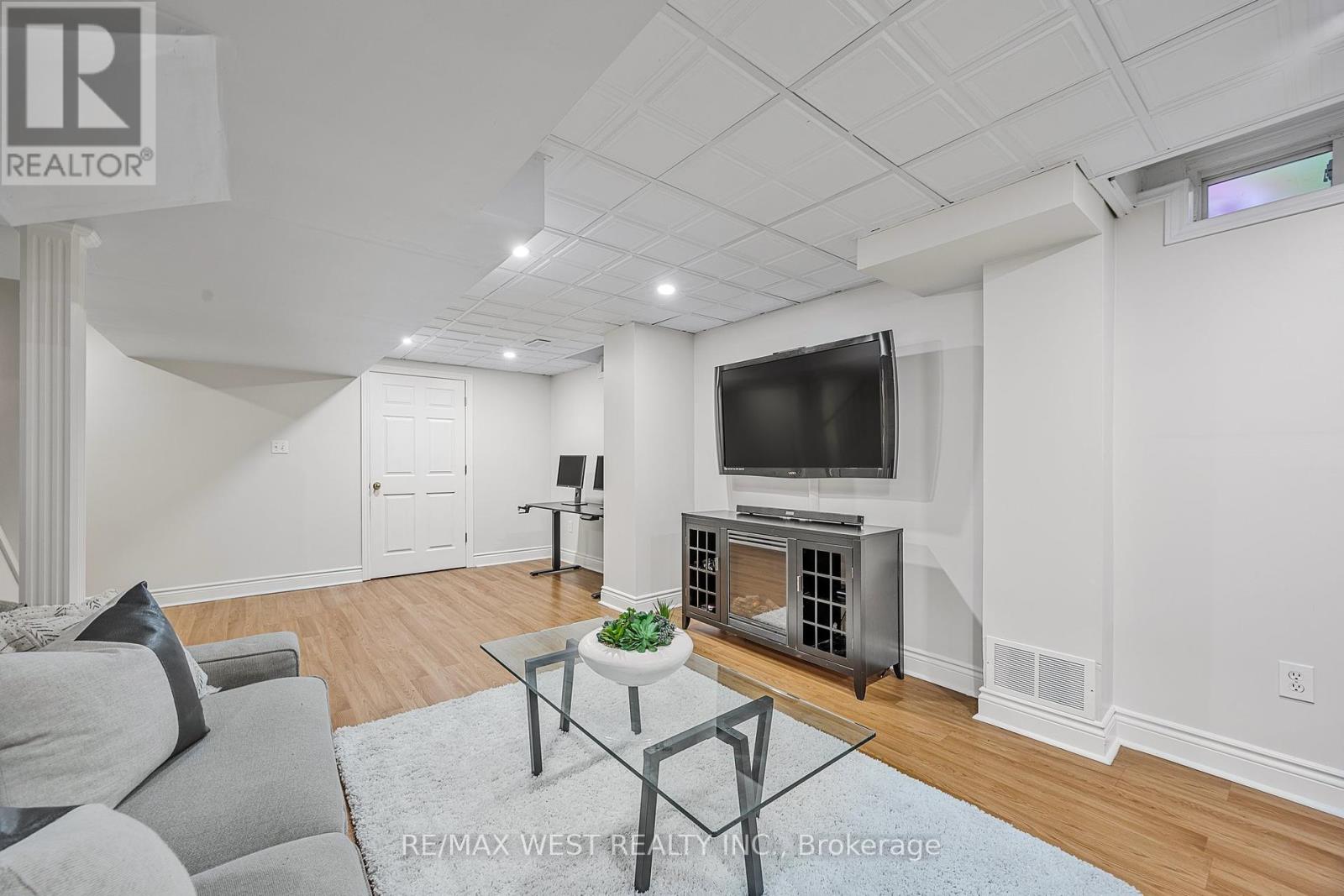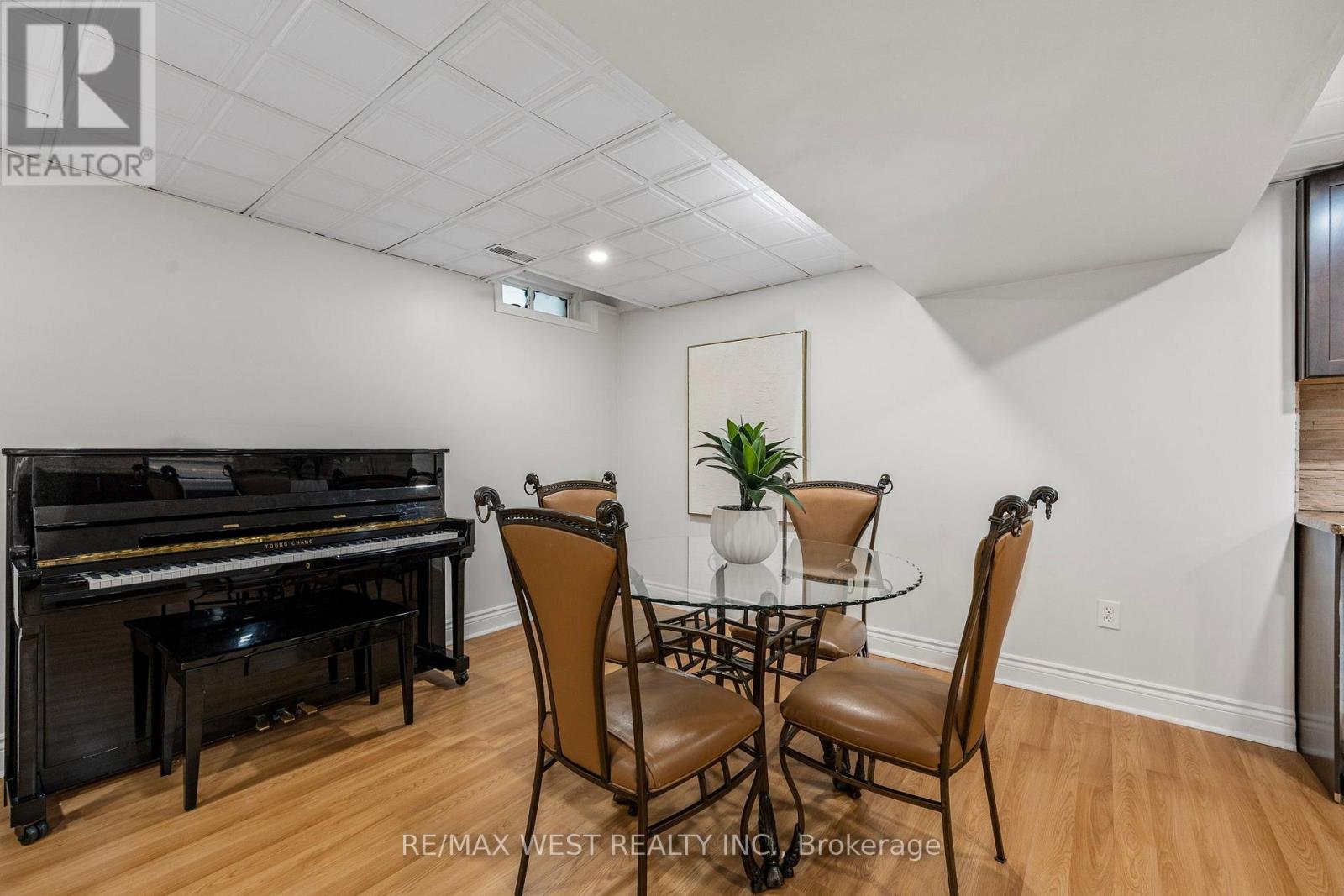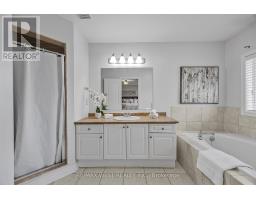9 Loontail Street Caledon, Ontario L7E 2X5
$1,175,000
Welcome to your BOLTON DREAM HOME! This professionally UPDATED two-storey residence boasts four generously sized bedrooms and four bathrooms, perfect for a full size family or those who love to entertain. The main floor features an open concept design that invites natural light and creates a spacious, airy atmosphere. Step into the kitchen, where modern finishes meet functionality. Enjoy a seamless walkout to the beautifully landscaped fully fenced rear yard, ideal for outdoor gatherings and relaxation. The finished open concept basement offers additional living space, complete with a second kitchen, living room area and dining space & 4 pc bath... perfect for guests or a versatile entertainment area. This home truly combines comfort and contemporary style in a fantastic location in Bolton West Hill on a Family friendly street. Original owners from new. (id:50886)
Property Details
| MLS® Number | W9509771 |
| Property Type | Single Family |
| Community Name | Bolton West |
| AmenitiesNearBy | Park, Schools |
| CommunityFeatures | School Bus |
| ParkingSpaceTotal | 4 |
| Structure | Shed |
Building
| BathroomTotal | 4 |
| BedroomsAboveGround | 4 |
| BedroomsTotal | 4 |
| Appliances | Garage Door Opener Remote(s), Dishwasher, Dryer, Refrigerator, Stove, Washer, Window Coverings |
| BasementDevelopment | Finished |
| BasementType | N/a (finished) |
| ConstructionStyleAttachment | Detached |
| CoolingType | Central Air Conditioning |
| ExteriorFinish | Brick |
| FireplacePresent | Yes |
| FlooringType | Parquet, Ceramic, Laminate |
| FoundationType | Concrete |
| HalfBathTotal | 1 |
| HeatingFuel | Natural Gas |
| HeatingType | Forced Air |
| StoriesTotal | 2 |
| SizeInterior | 1999.983 - 2499.9795 Sqft |
| Type | House |
| UtilityWater | Municipal Water |
Parking
| Attached Garage |
Land
| Acreage | No |
| LandAmenities | Park, Schools |
| Sewer | Sanitary Sewer |
| SizeDepth | 110 Ft |
| SizeFrontage | 30 Ft ,1 In |
| SizeIrregular | 30.1 X 110 Ft |
| SizeTotalText | 30.1 X 110 Ft|under 1/2 Acre |
Rooms
| Level | Type | Length | Width | Dimensions |
|---|---|---|---|---|
| Lower Level | Media | 4.81 m | 3.65 m | 4.81 m x 3.65 m |
| Lower Level | Kitchen | 6.4 m | 4.41 m | 6.4 m x 4.41 m |
| Main Level | Living Room | 4.87 m | 3.35 m | 4.87 m x 3.35 m |
| Main Level | Dining Room | 4.51 m | 2.68 m | 4.51 m x 2.68 m |
| Main Level | Kitchen | 5.79 m | 3.35 m | 5.79 m x 3.35 m |
| Upper Level | Primary Bedroom | 4.87 m | 4.57 m | 4.87 m x 4.57 m |
| Upper Level | Bedroom 2 | 4.11 m | 2.46 m | 4.11 m x 2.46 m |
| Upper Level | Bedroom 3 | 3.68 m | 3.32 m | 3.68 m x 3.32 m |
| Upper Level | Bedroom 4 | 4.57 m | 3.32 m | 4.57 m x 3.32 m |
Utilities
| Cable | Installed |
| Sewer | Installed |
https://www.realtor.ca/real-estate/27578410/9-loontail-street-caledon-bolton-west-bolton-west
Interested?
Contact us for more information
Stephanie Simone
Salesperson
9-1 Queensgate Boulevard
Bolton, Ontario L7E 2X7













































































