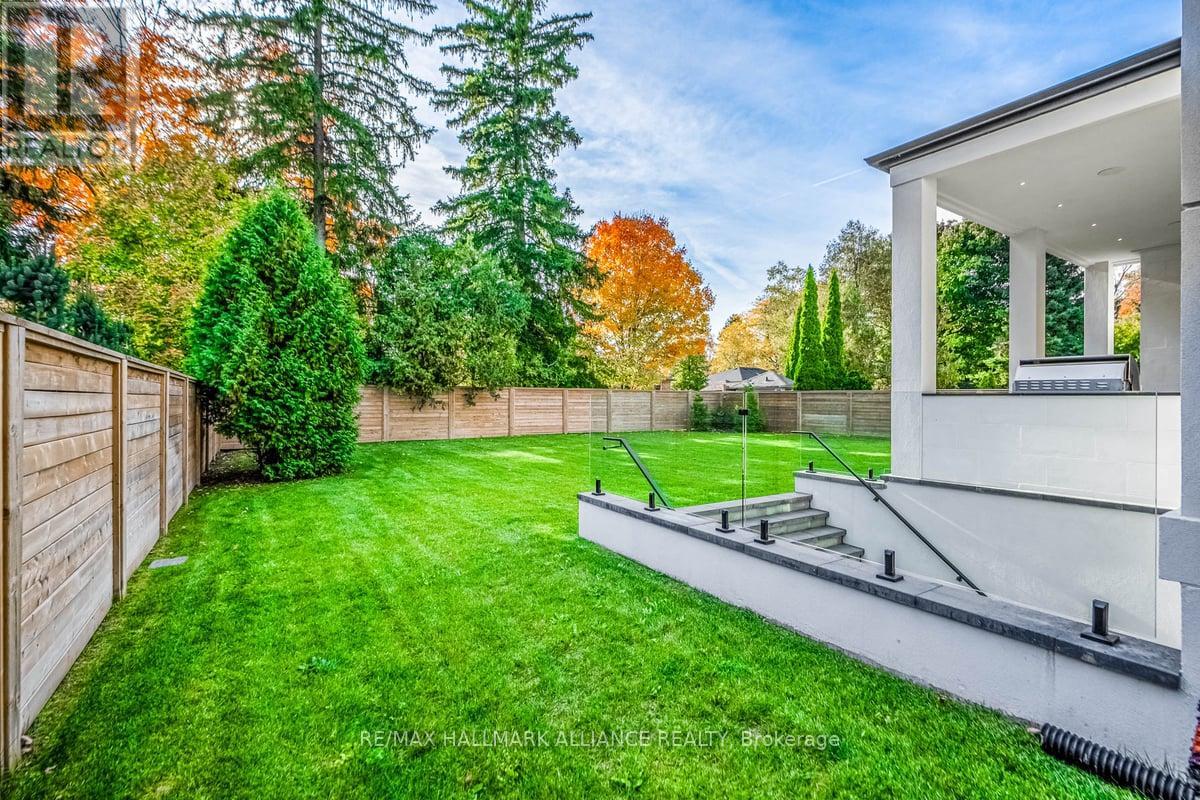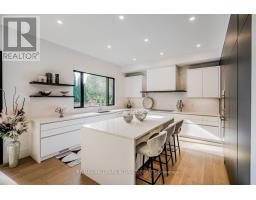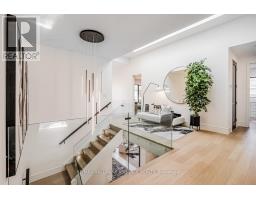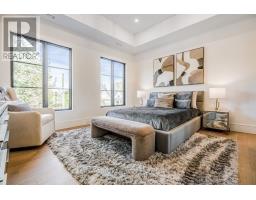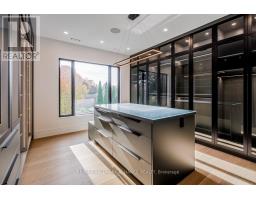348 Winston Road Oakville, Ontario L6L 4W5
$5,198,000
Welcome to your dream home in the heart of Oakville. This stunning, custom-built, luxury residence offers the perfect blend of elegance, comfort, and modern design. Nestled on a premium lot in one of Oakville's most coveted neighborhoods, this home boasts 5 bedrooms, 6 bathrooms, and 6400 square feet of meticulously designed living space. Step inside to soaring ceilings, expansive windows, triple skylights, and an open concept layout that floods the home with natural light. The gourmet kitchen is a chef's paradise, featuring top of the line appliances, custom cabinetry, and a spacious island, perfect for entertaining. The primary suite offers a serene retreat with a spa-like ensuite, and a walk-in closet fit for a celebrity. Outside enjoy beautifully landscaped gardens, and a covered patio complete with an outdoor kitchen opposite a gas fireplace. With premium finishes, access to elite schools, parks, and amenities, this Oakville masterpiece is truly one of a kind so please don't miss this opportunity. (id:50886)
Property Details
| MLS® Number | W9509737 |
| Property Type | Single Family |
| Community Name | Bronte East |
| AmenitiesNearBy | Park |
| Features | Level Lot |
| ParkingSpaceTotal | 6 |
Building
| BathroomTotal | 6 |
| BedroomsAboveGround | 4 |
| BedroomsBelowGround | 1 |
| BedroomsTotal | 5 |
| Appliances | Water Heater |
| BasementDevelopment | Finished |
| BasementFeatures | Walk Out, Walk-up |
| BasementType | N/a (finished) |
| ConstructionStatus | Insulation Upgraded |
| ConstructionStyleAttachment | Detached |
| CoolingType | Central Air Conditioning |
| ExteriorFinish | Stone, Stucco |
| FireplacePresent | Yes |
| FlooringType | Hardwood, Carpeted |
| FoundationType | Concrete |
| HalfBathTotal | 1 |
| HeatingFuel | Natural Gas |
| HeatingType | Forced Air |
| StoriesTotal | 2 |
| SizeInterior | 3499.9705 - 4999.958 Sqft |
| Type | House |
| UtilityWater | Municipal Water |
Parking
| Attached Garage |
Land
| Acreage | No |
| FenceType | Fenced Yard |
| LandAmenities | Park |
| Sewer | Sanitary Sewer |
| SizeDepth | 154 Ft ,9 In |
| SizeFrontage | 75 Ft |
| SizeIrregular | 75 X 154.8 Ft |
| SizeTotalText | 75 X 154.8 Ft|under 1/2 Acre |
| ZoningDescription | Rl 2-0 |
Rooms
| Level | Type | Length | Width | Dimensions |
|---|---|---|---|---|
| Second Level | Primary Bedroom | 5.18 m | 3.46 m | 5.18 m x 3.46 m |
| Second Level | Bedroom 2 | 5.33 m | 4.88 m | 5.33 m x 4.88 m |
| Second Level | Bedroom 3 | 4.27 m | 3.96 m | 4.27 m x 3.96 m |
| Second Level | Bedroom 4 | 4.27 m | 3 m | 4.27 m x 3 m |
| Lower Level | Bedroom 5 | 4.27 m | 4.27 m | 4.27 m x 4.27 m |
| Lower Level | Media | 4.75 m | 3.73 m | 4.75 m x 3.73 m |
| Lower Level | Recreational, Games Room | 10.57 m | 4.45 m | 10.57 m x 4.45 m |
| Main Level | Living Room | 4.27 m | 3.96 m | 4.27 m x 3.96 m |
| Main Level | Dining Room | 4.27 m | 3.96 m | 4.27 m x 3.96 m |
| Main Level | Kitchen | 8.92 m | 4.88 m | 8.92 m x 4.88 m |
| Main Level | Family Room | 4.65 m | 4.88 m | 4.65 m x 4.88 m |
| Main Level | Office | 3.66 m | 3.12 m | 3.66 m x 3.12 m |
https://www.realtor.ca/real-estate/27578402/348-winston-road-oakville-bronte-east-bronte-east
Interested?
Contact us for more information
Darlene Jiwani
Salesperson
515 Dundas St West Unit 3a
Oakville, Ontario L6M 1L9





































