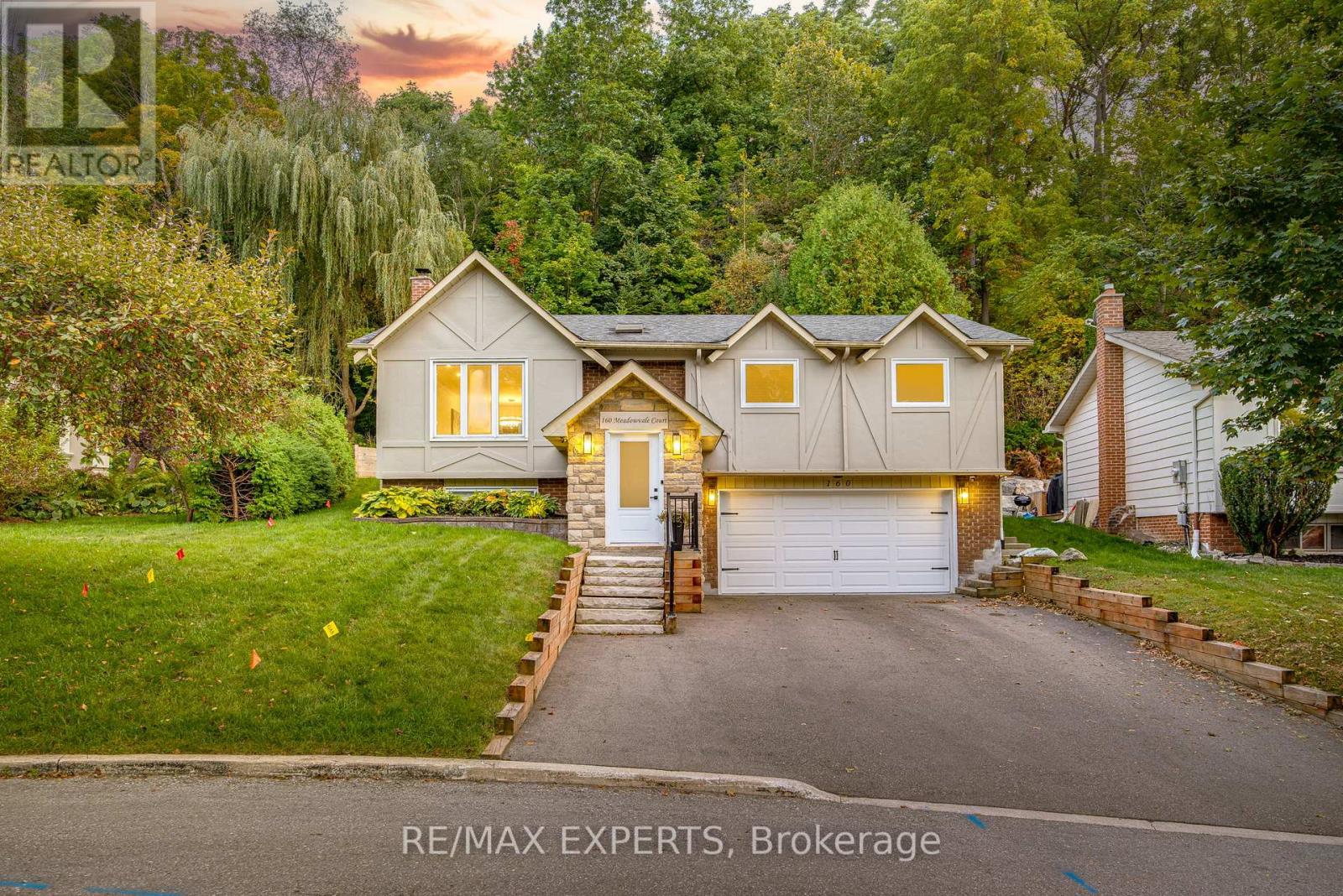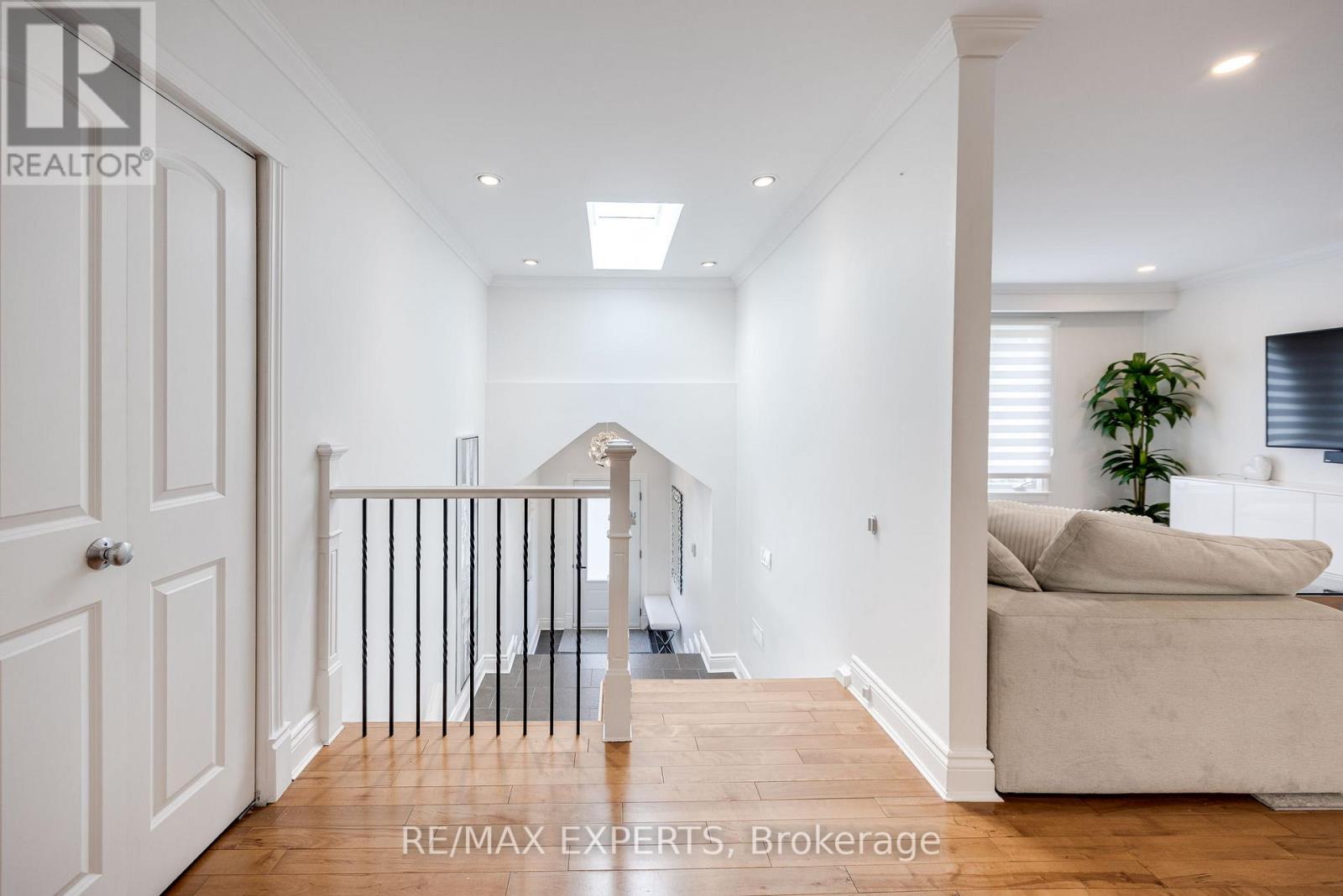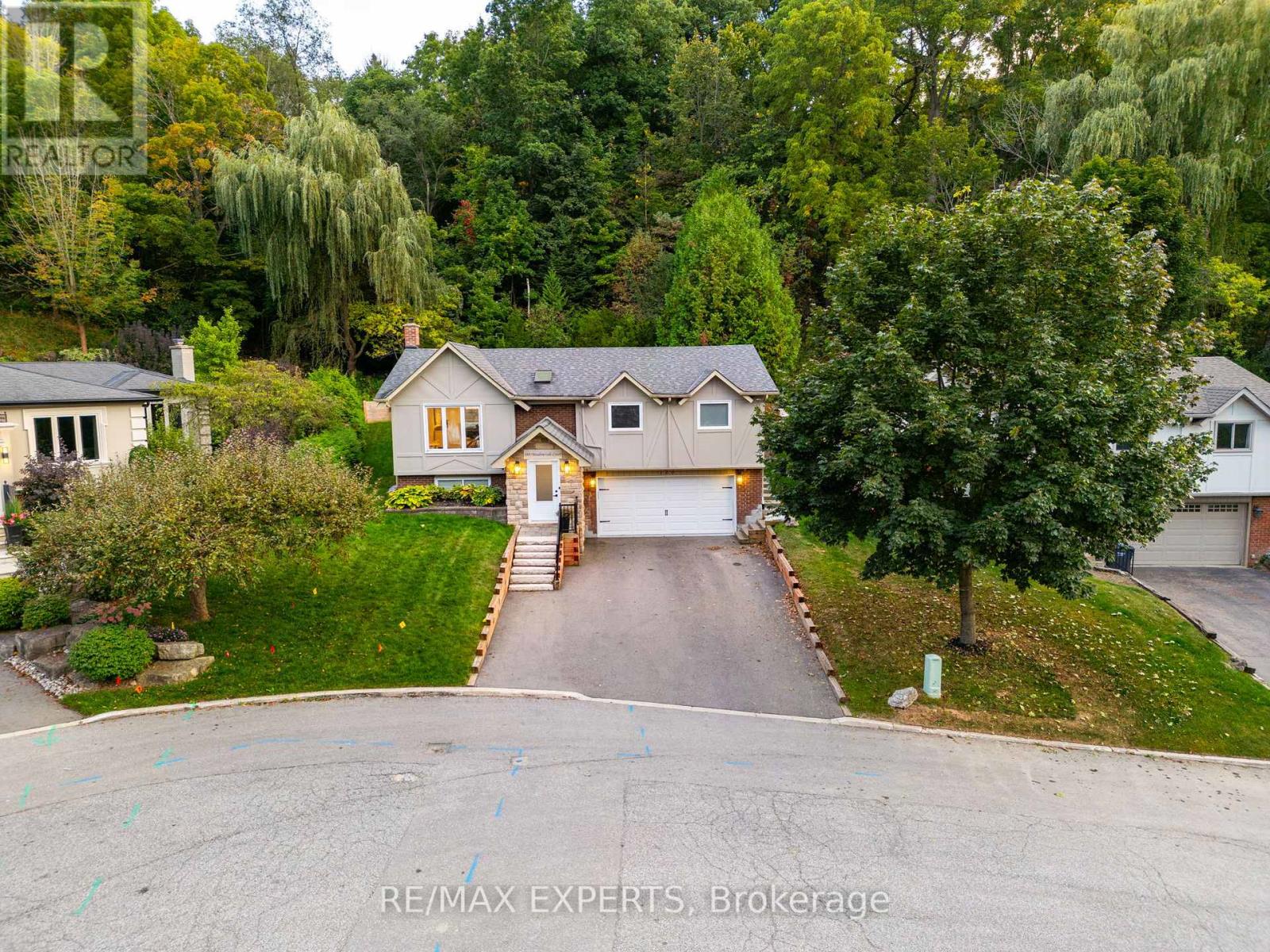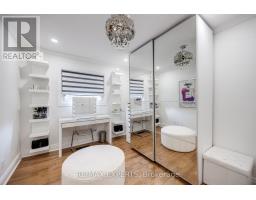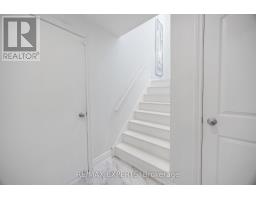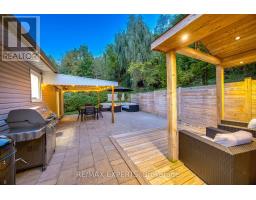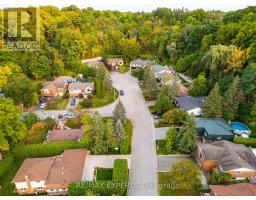160 Meadowvale Court Caledon, Ontario L7E 3H3
$1,295,800
Great Family Home on a Court In Quiet Neighbourhood Of Bolton* Wide Driveway For Added Parking* Home Backs On To Greenbelt* Open Floor Plan And Many Upgrades Inside And Outside The Home* 2 Car Garage With Custom 4x5 Walk In Cooler Storage* Hardwood Flooring And Pot Lights Through Out* Heated Tile Flooring And Skylight At Entrance* Upgraded Kitchen With Food Pantry, Centre Island , Skylight Above Sink And Spacious Dining Area* Modern 5 Pc Bathroom With Upgraded Tile Flooring And Half Wall, Herringbone Tile Feature Wall, Glass Shower & Tub With Rain-Head And Handheld Fixtures, Built In Shower Niche, Upgraded Matte Black Fixtures And Handles And Double Sinks* Spacious Basement Area With Full Bathroom, Separate Entrance To Garage, Hardwood Flooring And Wall Wainscotting* Gorgeous Backyard With Upgraded Interlocking, Outdoor Entertainment Gazebo With Pot Lights, Speakers And TV Install For Warm Weather Days And Metal Patio Cover*. **** EXTRAS **** Kitchen Appliances, Washing Machine and Dryer, All Window Coverings. (id:50886)
Property Details
| MLS® Number | W9509709 |
| Property Type | Single Family |
| Community Name | Bolton East |
| Features | Ravine, Conservation/green Belt |
| ParkingSpaceTotal | 7 |
Building
| BathroomTotal | 2 |
| BedroomsAboveGround | 3 |
| BedroomsTotal | 3 |
| ArchitecturalStyle | Raised Bungalow |
| BasementDevelopment | Finished |
| BasementFeatures | Separate Entrance |
| BasementType | N/a (finished) |
| ConstructionStyleAttachment | Detached |
| CoolingType | Central Air Conditioning |
| ExteriorFinish | Brick, Aluminum Siding |
| FlooringType | Hardwood, Tile |
| FoundationType | Unknown |
| HeatingFuel | Natural Gas |
| HeatingType | Forced Air |
| StoriesTotal | 1 |
| Type | House |
| UtilityWater | Municipal Water |
Parking
| Garage |
Land
| Acreage | No |
| LandscapeFeatures | Landscaped |
| Sewer | Sanitary Sewer |
| SizeDepth | 111 Ft ,10 In |
| SizeFrontage | 50 Ft ,7 In |
| SizeIrregular | 50.66 X 111.88 Ft |
| SizeTotalText | 50.66 X 111.88 Ft |
Rooms
| Level | Type | Length | Width | Dimensions |
|---|---|---|---|---|
| Basement | Recreational, Games Room | 8.13 m | 3.59 m | 8.13 m x 3.59 m |
| Main Level | Living Room | 5.25 m | 3.93 m | 5.25 m x 3.93 m |
| Main Level | Dining Room | 3.69 m | 2.95 m | 3.69 m x 2.95 m |
| Main Level | Kitchen | 3.47 m | 3.59 m | 3.47 m x 3.59 m |
| Main Level | Primary Bedroom | 4.62 m | 3.31 m | 4.62 m x 3.31 m |
| Main Level | Bedroom 2 | 3.31 m | 2.69 m | 3.31 m x 2.69 m |
| Main Level | Bedroom 3 | 3.11 m | 2.69 m | 3.11 m x 2.69 m |
https://www.realtor.ca/real-estate/27578392/160-meadowvale-court-caledon-bolton-east-bolton-east
Interested?
Contact us for more information
Anthony De Toma
Broker
277 Cityview Blvd Unit: 16
Vaughan, Ontario L4H 5A4

