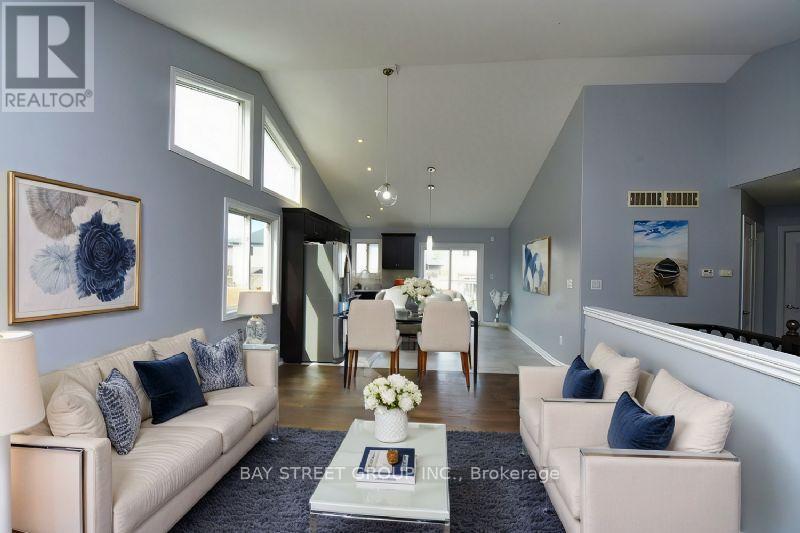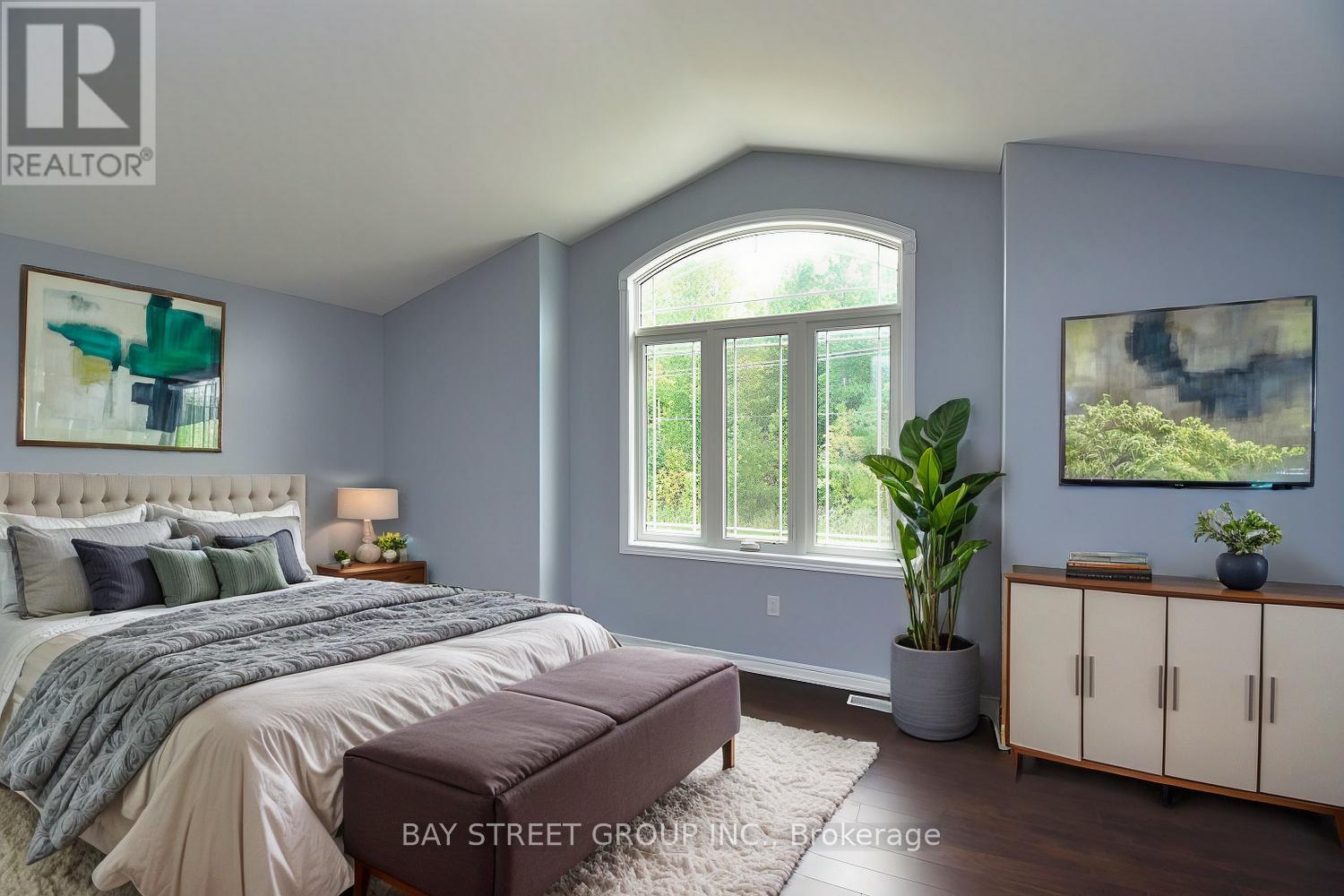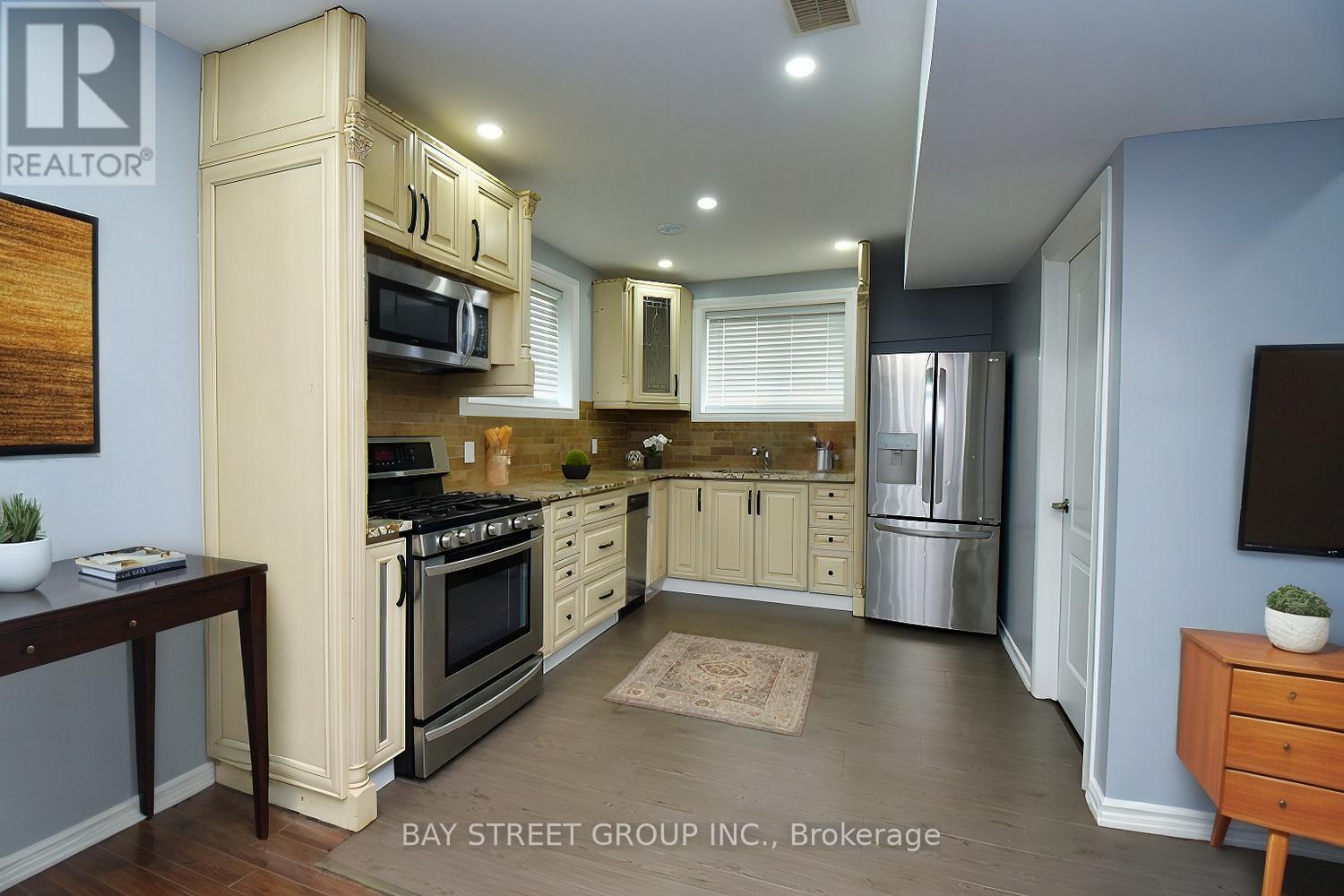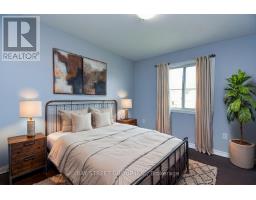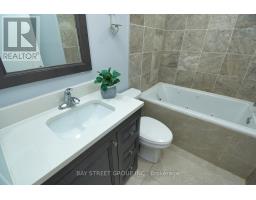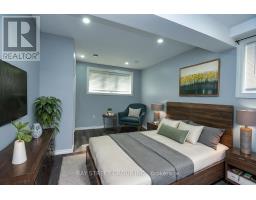7733 Oldfield Road Niagara Falls, Ontario L2G 0H6
$799,000
Exquisite Raised Bungalow , A Masterpiece of Modern Living Step into luxury with this stunning raised bungalow, perfectly situated on a sprawling 52-foot frontage and a remarkable 122-foot deep pool-sized lot. Upon entry, the grand foyer greets you with its soaring open-to-above design, exuding elegance and space. The expansive family room boasts towering vaulted ceilings and a magnificent large window that floods the space with an abundance of natural light, modern kitchen is a chefs delight, and effortlessly flowing into a spacious dining area. From here, step out onto a grand deck, perfect for al fresco dining or tranquil evenings . oversized primary bedroom, complete with a luxurious ensuite bath for ultimate relaxation. All additional bedrooms are generously sized, ensuring comfort and privacy .The fully finished basement is a home unto itself, with a private entrance, a vast kitchen, two well-appointed bedrooms, and a full bathroom perfect for extended family. A double car garage and an extended driveway, accommodating up to 4 cars, offer ample parking space for all your needs. Nestled just 9 minutes from the iconic Niagara Falls and the vibrant casino district, this property is ideally located near premier shopping, dining, and top-tier schools. Whether you're seeking a sound investment or envisioning a luxurious home with rental potential, this residence is a rare gem in a prime location. (id:50886)
Property Details
| MLS® Number | X9396218 |
| Property Type | Single Family |
| ParkingSpaceTotal | 6 |
Building
| BathroomTotal | 3 |
| BedroomsAboveGround | 3 |
| BedroomsBelowGround | 2 |
| BedroomsTotal | 5 |
| Appliances | Dishwasher, Dryer, Garage Door Opener, Refrigerator, Stove, Washer |
| ArchitecturalStyle | Raised Bungalow |
| BasementDevelopment | Finished |
| BasementFeatures | Separate Entrance |
| BasementType | N/a (finished) |
| ConstructionStyleAttachment | Detached |
| CoolingType | Central Air Conditioning, Air Exchanger |
| ExteriorFinish | Brick, Vinyl Siding |
| FlooringType | Hardwood, Tile, Laminate |
| FoundationType | Poured Concrete |
| HeatingFuel | Natural Gas |
| HeatingType | Forced Air |
| StoriesTotal | 1 |
| SizeInterior | 1999.983 - 2499.9795 Sqft |
| Type | House |
| UtilityWater | Municipal Water |
Parking
| Attached Garage |
Land
| Acreage | No |
| Sewer | Sanitary Sewer |
| SizeDepth | 122 Ft ,9 In |
| SizeFrontage | 52 Ft ,1 In |
| SizeIrregular | 52.1 X 122.8 Ft |
| SizeTotalText | 52.1 X 122.8 Ft |
Rooms
| Level | Type | Length | Width | Dimensions |
|---|---|---|---|---|
| Second Level | Primary Bedroom | 5.5 m | 3.3 m | 5.5 m x 3.3 m |
| Basement | Bedroom 4 | 3.66 m | 3.05 m | 3.66 m x 3.05 m |
| Basement | Bedroom 5 | 4.88 m | 3.05 m | 4.88 m x 3.05 m |
| Basement | Great Room | Measurements not available | ||
| Main Level | Living Room | 4.75 m | 3.9 m | 4.75 m x 3.9 m |
| Main Level | Dining Room | 4.75 m | 3.9 m | 4.75 m x 3.9 m |
| Main Level | Kitchen | 4.45 m | 4.32 m | 4.45 m x 4.32 m |
| Main Level | Bedroom 2 | 3.71 m | 3.13 m | 3.71 m x 3.13 m |
| Main Level | Bedroom 3 | 3.66 m | 3.03 m | 3.66 m x 3.03 m |
https://www.realtor.ca/real-estate/27540852/7733-oldfield-road-niagara-falls
Interested?
Contact us for more information
Basam Zero
Salesperson
8300 Woodbine Ave Ste 500
Markham, Ontario L3R 9Y7


