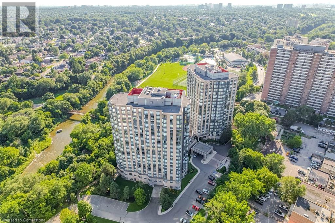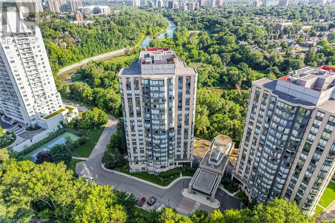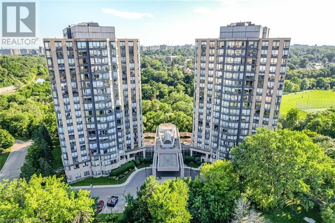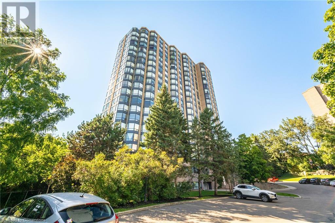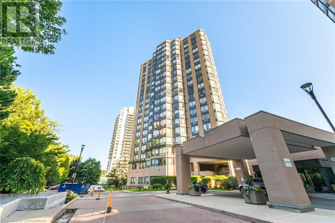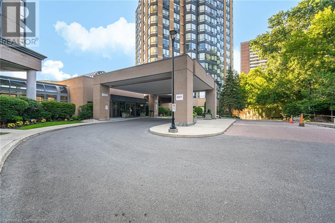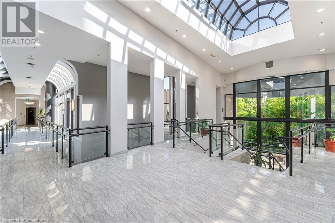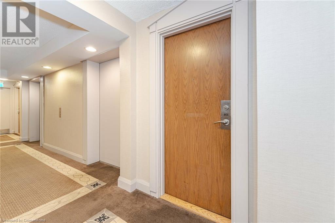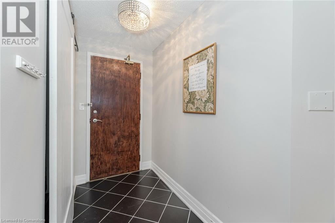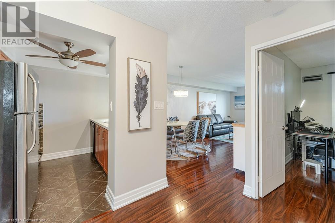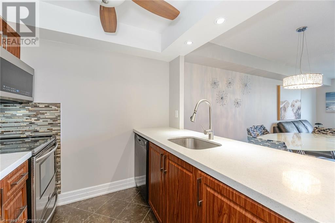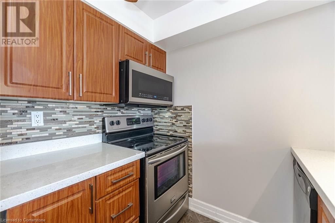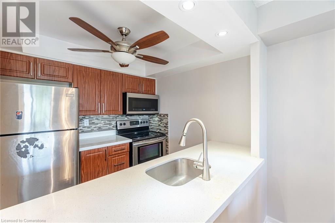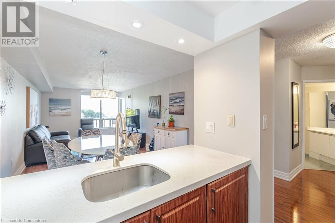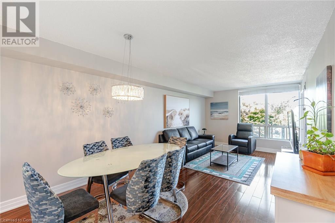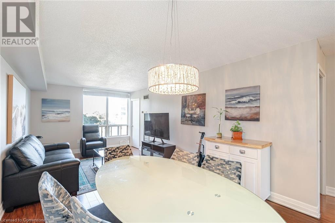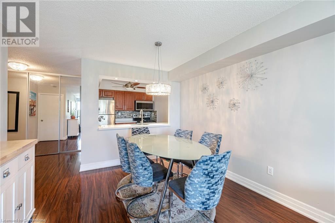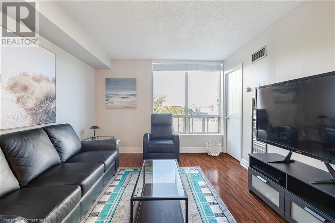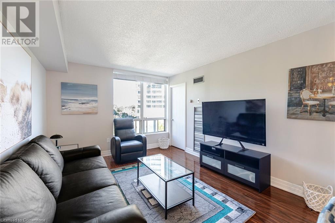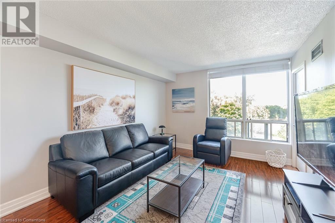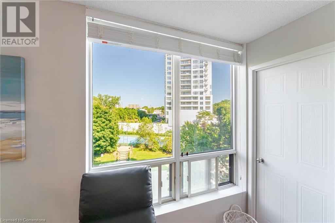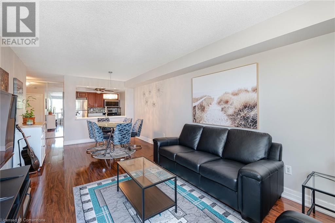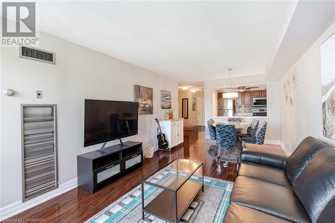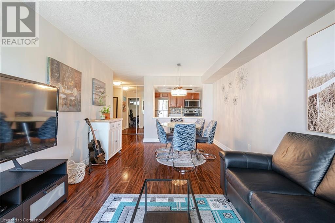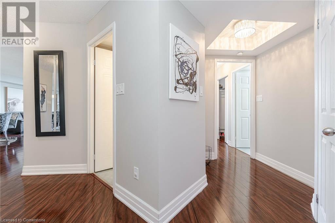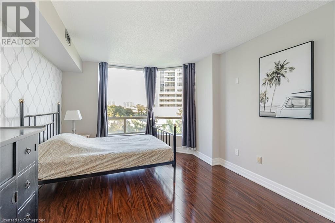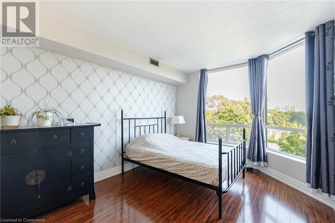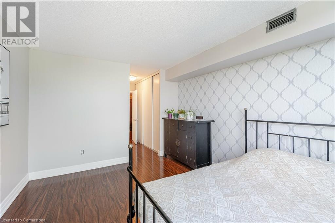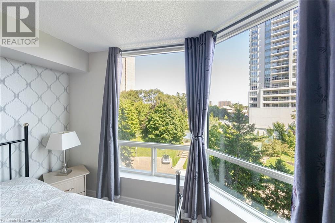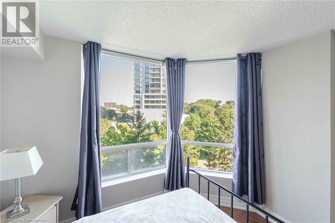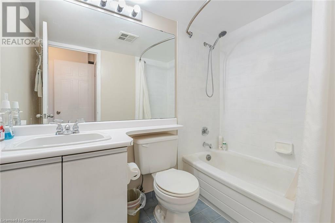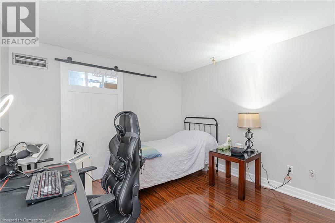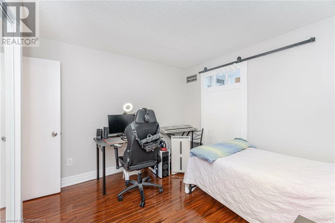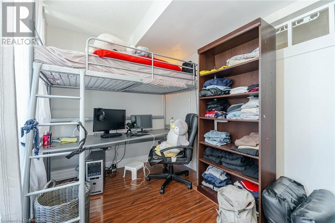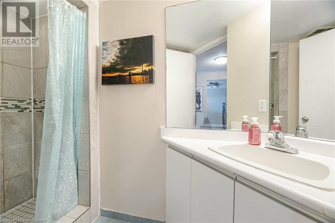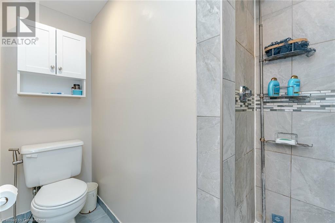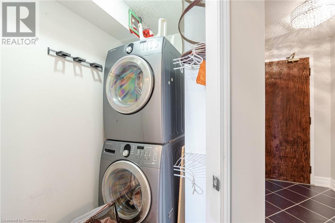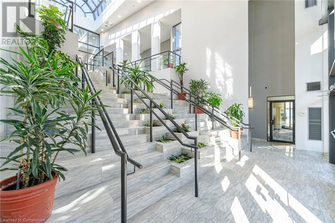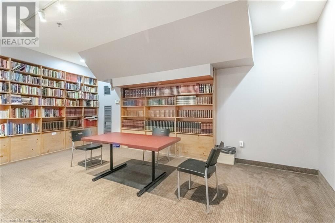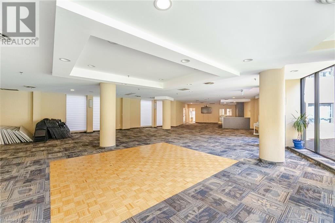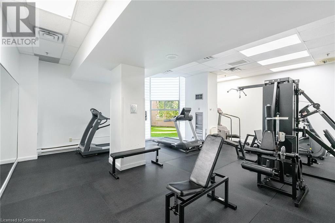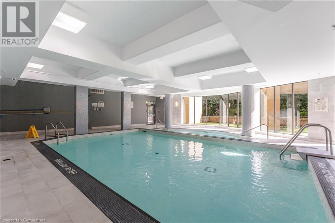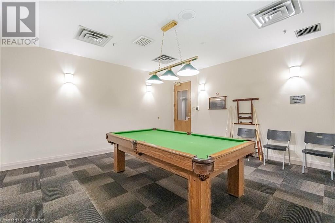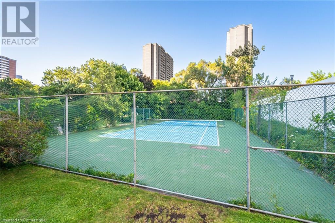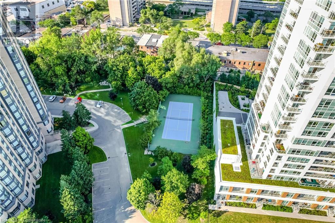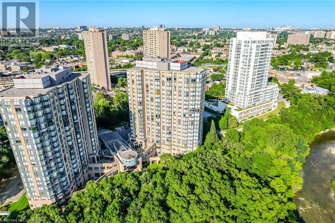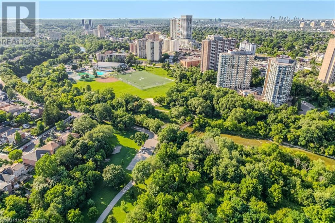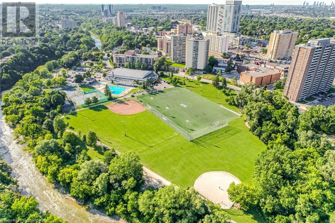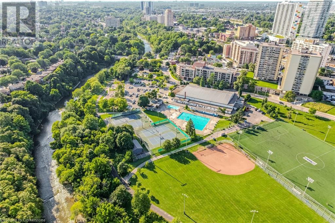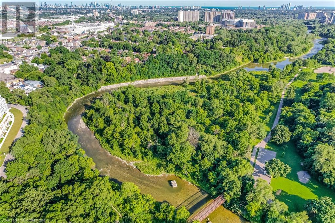1 Hickory Tree Road Unit# 401 Toronto, Ontario M9N 3W4
$599,000Maintenance, Insurance, Cable TV, Heat, Electricity, Water
$979.40 Monthly
Maintenance, Insurance, Cable TV, Heat, Electricity, Water
$979.40 MonthlyWelcome to this beautifully maintained 1,150 sq. ft. condo, offering 2 bedrooms and a versatile solarium, currently set up as a third bedroom for a baby. This elegant home showcases laminate flooring throughout, a modern kitchen with quartz countertops, and a chic backsplash. The primary bedroom features two closets and a luxurious 4-piece ensuite. Residents enjoy access to premium amenities, including a guest suite, indoor pool, hot tub, sauna, fully equipped gym, indoor car wash, tennis court, and 24-hour security. Perfectly situated near the TTC, GO Station, and Highways 400 and 401, this condo blends comfort, style, and convenience. (id:50886)
Property Details
| MLS® Number | 40668870 |
| Property Type | Single Family |
| AmenitiesNearBy | Airport, Golf Nearby, Hospital, Park, Public Transit, Schools, Shopping |
| CommunityFeatures | High Traffic Area |
| ParkingSpaceTotal | 1 |
| PoolType | Pool |
| Structure | Tennis Court |
Building
| BathroomTotal | 2 |
| BedroomsAboveGround | 2 |
| BedroomsBelowGround | 1 |
| BedroomsTotal | 3 |
| Amenities | Exercise Centre, Party Room |
| Appliances | Dishwasher, Dryer, Microwave, Refrigerator, Stove, Washer |
| BasementType | None |
| ConstructionStyleAttachment | Attached |
| CoolingType | Central Air Conditioning |
| HeatingFuel | Natural Gas |
| HeatingType | Forced Air |
| StoriesTotal | 1 |
| SizeInterior | 1150 Sqft |
| Type | Apartment |
| UtilityWater | Municipal Water |
Parking
| Underground | |
| None |
Land
| AccessType | Highway Access |
| Acreage | No |
| LandAmenities | Airport, Golf Nearby, Hospital, Park, Public Transit, Schools, Shopping |
| Sewer | Municipal Sewage System |
| SizeTotalText | Unknown |
| ZoningDescription | N/a |
Rooms
| Level | Type | Length | Width | Dimensions |
|---|---|---|---|---|
| Main Level | 3pc Bathroom | Measurements not available | ||
| Main Level | 4pc Bathroom | Measurements not available | ||
| Main Level | Foyer | 7' x 4'6'' | ||
| Main Level | Den | 11'1'' x 5'7'' | ||
| Main Level | Bedroom | 11'6'' x 10'9'' | ||
| Main Level | Primary Bedroom | 13'5'' x 10'8'' | ||
| Main Level | Kitchen | 8'7'' x 7'5'' | ||
| Main Level | Dining Room | 10'9'' x 21'7'' | ||
| Main Level | Living Room | 21'7'' x 10'9'' |
https://www.realtor.ca/real-estate/27578374/1-hickory-tree-road-unit-401-toronto
Interested?
Contact us for more information
Robert Piperni
Broker
14 30 Eglinton Avenue West Unit 451
Mississauga, Ontario L5R 0C1

