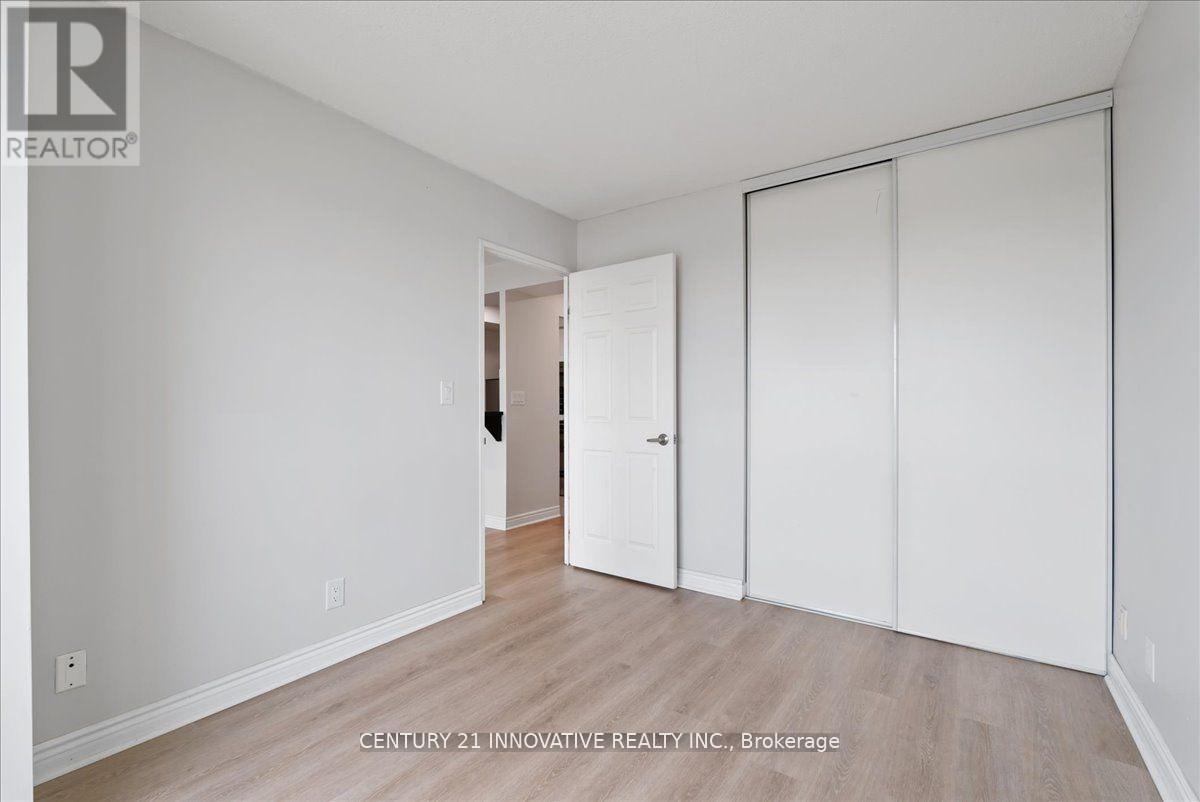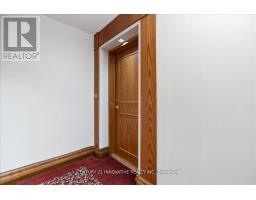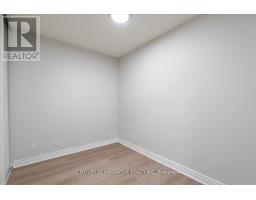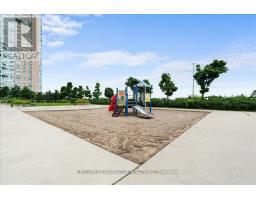1013 - 18 Lee Centre Drive Toronto, Ontario M1H 3H5
$2,500 Monthly
Discover this breathtakingly bright 1-bedroom plus den unit. Fully renovated unit, new laminate flooring, upgraded granite countertop refreshingly painted with move in condition. With one of the best layouts available, this spacious unit features a large bedroom, a kitchen with a breakfast bar, and a versatile den perfect for a second bedroom or a home office. Enjoy the convenience of maintenance fees that cover all utilities. This must-see unit includes 24- hour concierge service, a swimming pool, gym, squash and badminton courts, and more. Just steps away from Scarborough Town Centre, TTC, GO Bus, Highway 401, restaurants, a library, and a park. **** EXTRAS **** 1 parking spot and 1 locker (id:50886)
Property Details
| MLS® Number | E9509697 |
| Property Type | Single Family |
| Community Name | Woburn |
| CommunityFeatures | Pet Restrictions |
| Features | Carpet Free, In Suite Laundry |
| ParkingSpaceTotal | 1 |
Building
| BathroomTotal | 1 |
| BedroomsAboveGround | 1 |
| BedroomsBelowGround | 1 |
| BedroomsTotal | 2 |
| Amenities | Separate Heating Controls, Separate Electricity Meters, Storage - Locker |
| Appliances | Garage Door Opener Remote(s) |
| CoolingType | Central Air Conditioning |
| ExteriorFinish | Concrete |
| FlooringType | Laminate, Ceramic |
| HeatingFuel | Natural Gas |
| HeatingType | Forced Air |
| SizeInterior | 599.9954 - 698.9943 Sqft |
| Type | Apartment |
Parking
| Underground |
Land
| Acreage | No |
Rooms
| Level | Type | Length | Width | Dimensions |
|---|---|---|---|---|
| Main Level | Living Room | 4.33 m | 3.2 m | 4.33 m x 3.2 m |
| Main Level | Dining Room | 4.33 m | 3.2 m | 4.33 m x 3.2 m |
| Main Level | Kitchen | 2.44 m | 2.13 m | 2.44 m x 2.13 m |
| Main Level | Primary Bedroom | 3.63 m | 2.74 m | 3.63 m x 2.74 m |
| Main Level | Den | 2.74 m | 2.16 m | 2.74 m x 2.16 m |
https://www.realtor.ca/real-estate/27578324/1013-18-lee-centre-drive-toronto-woburn-woburn
Interested?
Contact us for more information
Uzair Chawala
Salesperson
2855 Markham Rd #300
Toronto, Ontario M1X 0C3
Sabbir Chawala
Broker of Record
2855 Markham Rd #300
Toronto, Ontario M1X 0C3











































































