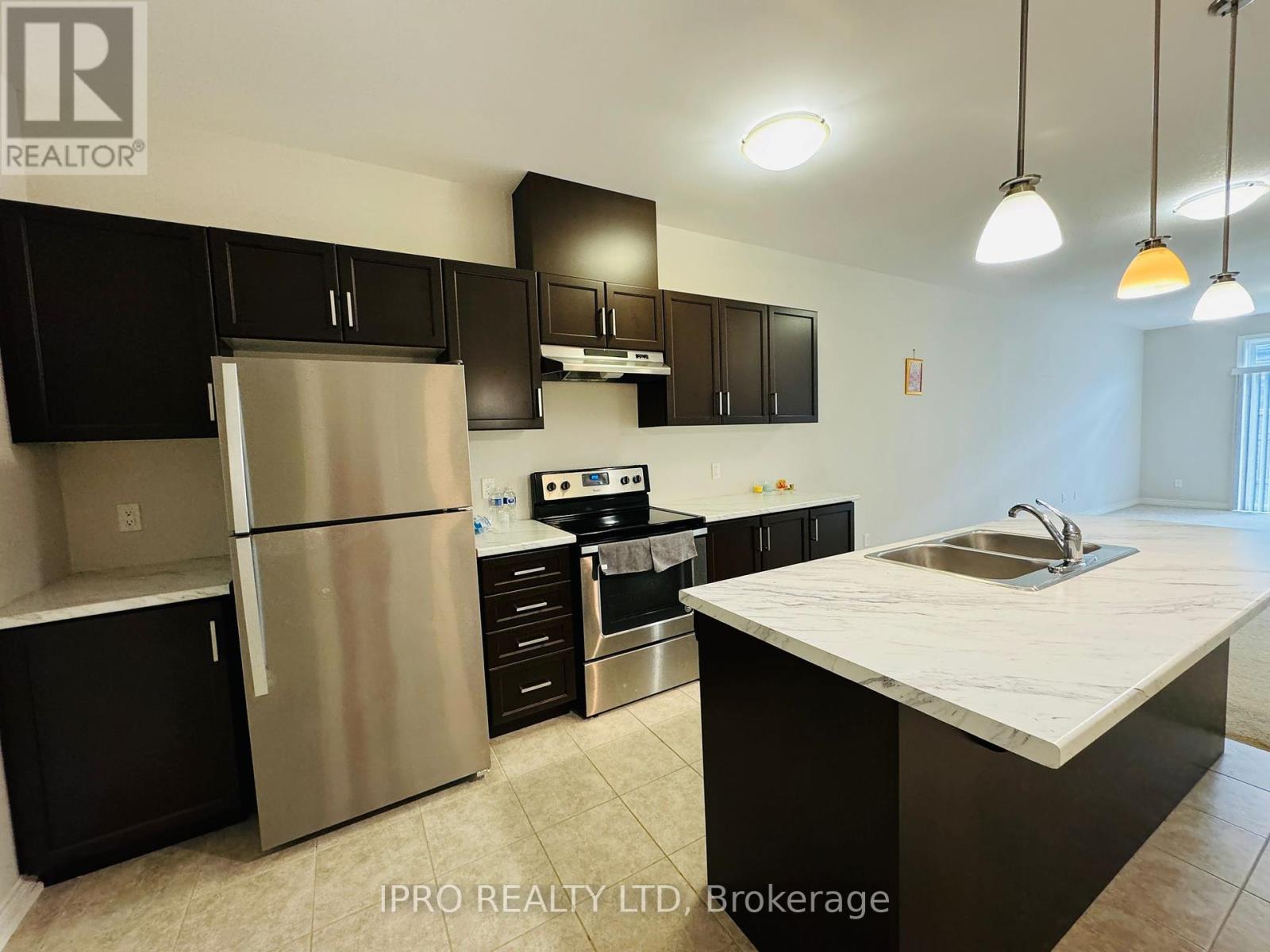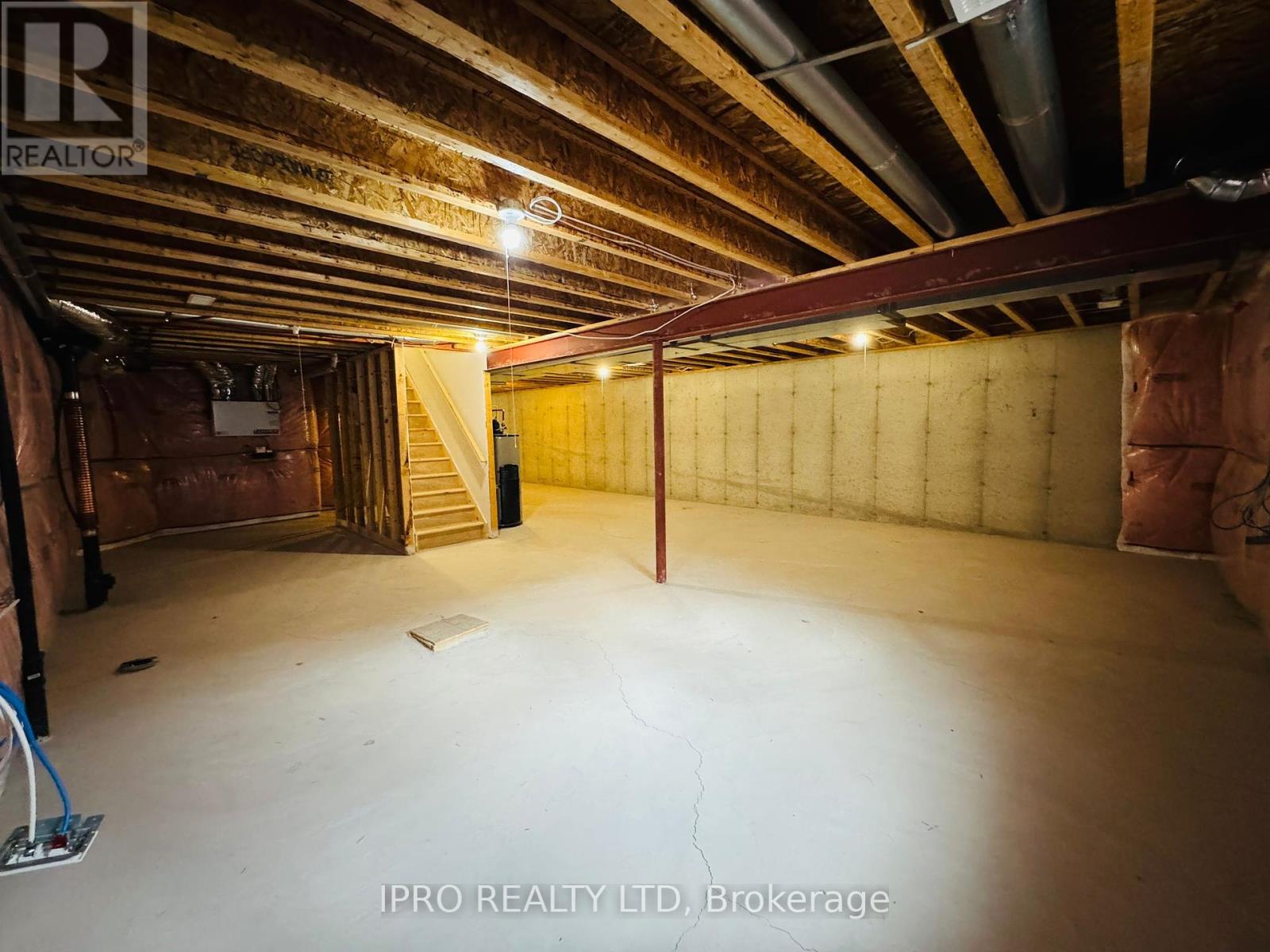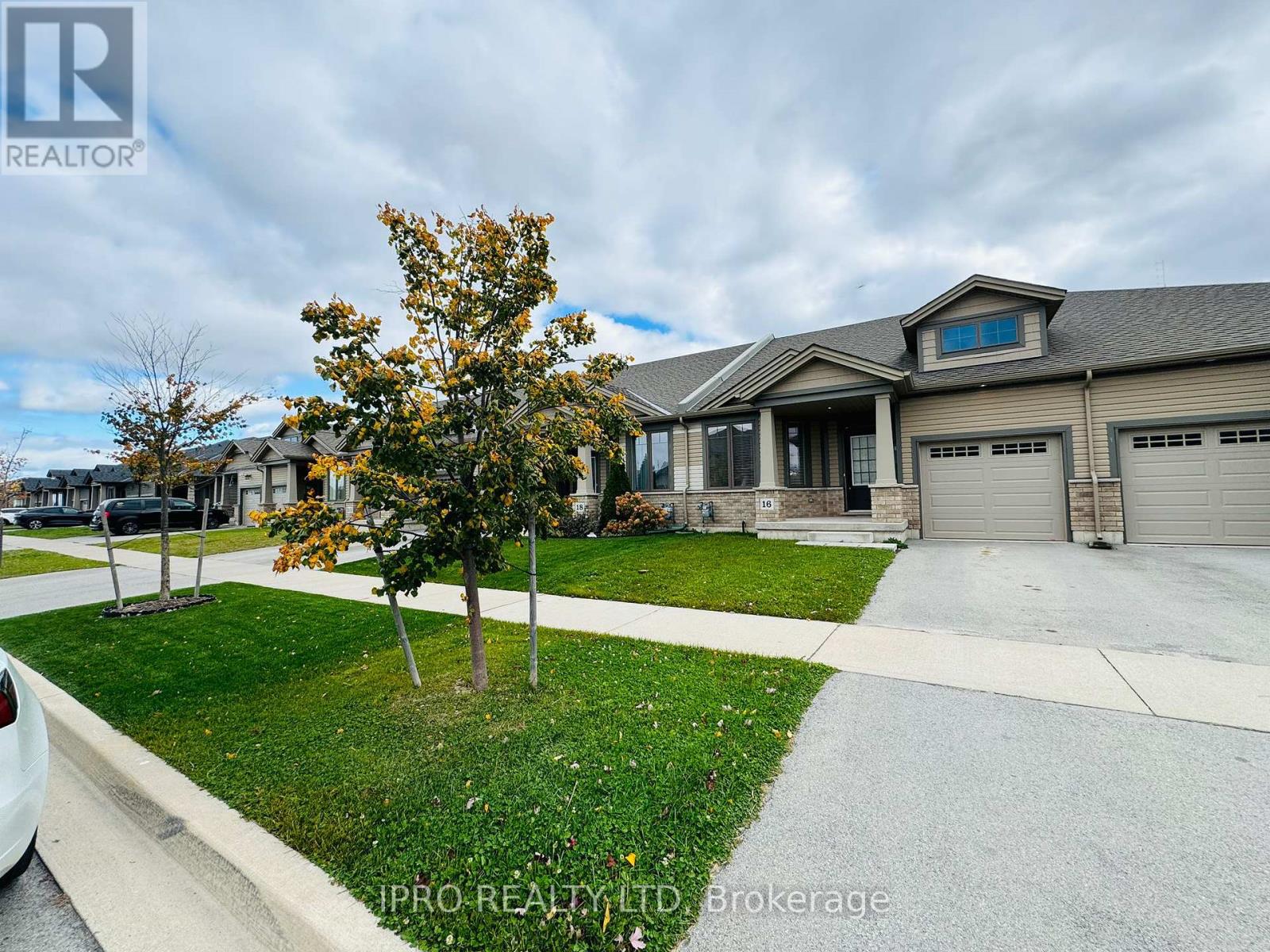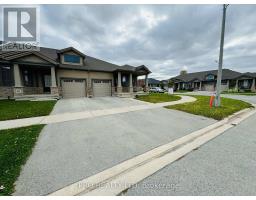16 Ellis Avenue St. Catharines, Ontario L2P 0E6
$2,500 Monthly
Welcome to this stunning 2 spacious bedrooms with large windows, 2-bathroom Bungalow townhome located in Merritton Commons Offering 1250 square feet of living space with 2 parkings. 2017 Built-in. Garage Entrance from the house and access to the backyard from garage as well! Open concept design featuring a master suite with en-suite bath and 2 separate closets for the couple, spacious living room, and a large kitchen with high cabinets, pantry offering great storage along with all stainless steel appliances, dual sinks and a huge kitchen island! Spacious Fenced Backyard Full High Basement offering tons of storage space Conveniently situated near schools, shopping, and entertainment; 4-minute drive to Pen Centre and 15-minute walk. Close to Niagara Falls attractions (13 minutes) and nearby Brock University and Niagara College, with accessible bus stops. 5 minutes from the main highway Merritton Library is a 5-minute walk, and various restaurants (Indian, Italian, Middle Eastern, etc.) are within 5-10 minutes walking distance. Jujitsu studio and training is 3 minutes' walk. Shoppers Drug is 3 minutes' walk. Food basics is a 7 minutes' walk. The posted photos are virtually staged. **** EXTRAS **** Dishwasher, Dryer, Garage Door Opener, Range Hood, Refrigerator, Smoke Detector, Stove, Washer, Window Coverings (id:50886)
Property Details
| MLS® Number | X9509641 |
| Property Type | Single Family |
| AmenitiesNearBy | Park, Public Transit, Hospital |
| CommunityFeatures | School Bus |
| ParkingSpaceTotal | 3 |
Building
| BathroomTotal | 2 |
| BedroomsAboveGround | 2 |
| BedroomsTotal | 2 |
| ArchitecturalStyle | Bungalow |
| BasementDevelopment | Unfinished |
| BasementType | Full (unfinished) |
| ConstructionStyleAttachment | Attached |
| CoolingType | Central Air Conditioning |
| ExteriorFinish | Aluminum Siding, Vinyl Siding |
| FoundationType | Poured Concrete |
| HeatingFuel | Natural Gas |
| HeatingType | Forced Air |
| StoriesTotal | 1 |
| SizeInterior | 1099.9909 - 1499.9875 Sqft |
| Type | Row / Townhouse |
| UtilityWater | Municipal Water |
Parking
| Attached Garage |
Land
| Acreage | No |
| LandAmenities | Park, Public Transit, Hospital |
| Sewer | Sanitary Sewer |
| SizeDepth | 98 Ft ,4 In |
| SizeFrontage | 27 Ft ,9 In |
| SizeIrregular | 27.8 X 98.4 Ft |
| SizeTotalText | 27.8 X 98.4 Ft|under 1/2 Acre |
Rooms
| Level | Type | Length | Width | Dimensions |
|---|---|---|---|---|
| Main Level | Kitchen | 4.06 m | 3.89 m | 4.06 m x 3.89 m |
| Main Level | Bedroom 2 | 3.56 m | 3.33 m | 3.56 m x 3.33 m |
| Main Level | Foyer | 1.57 m | 4.11 m | 1.57 m x 4.11 m |
| Main Level | Great Room | 8 m | 3.89 m | 8 m x 3.89 m |
| Main Level | Bathroom | Measurements not available | ||
| Main Level | Primary Bedroom | 3.68 m | 4.27 m | 3.68 m x 4.27 m |
| Main Level | Bathroom | Measurements not available |
https://www.realtor.ca/real-estate/27578170/16-ellis-avenue-st-catharines
Interested?
Contact us for more information
Nitin Hira
Salesperson
272 Queen Street East
Brampton, Ontario L6V 1B9



















































