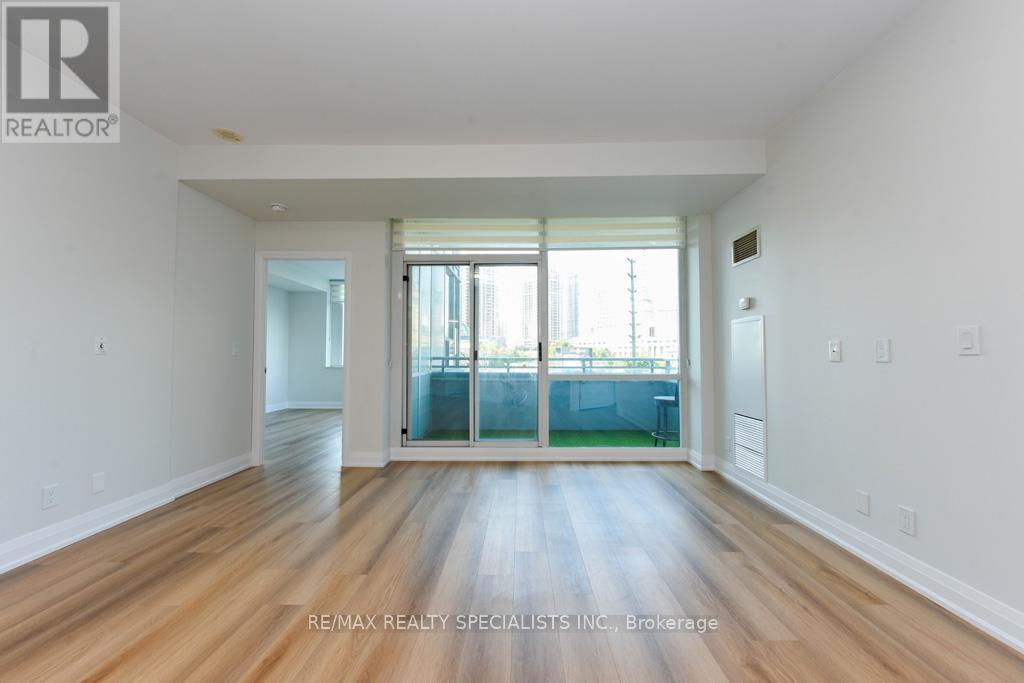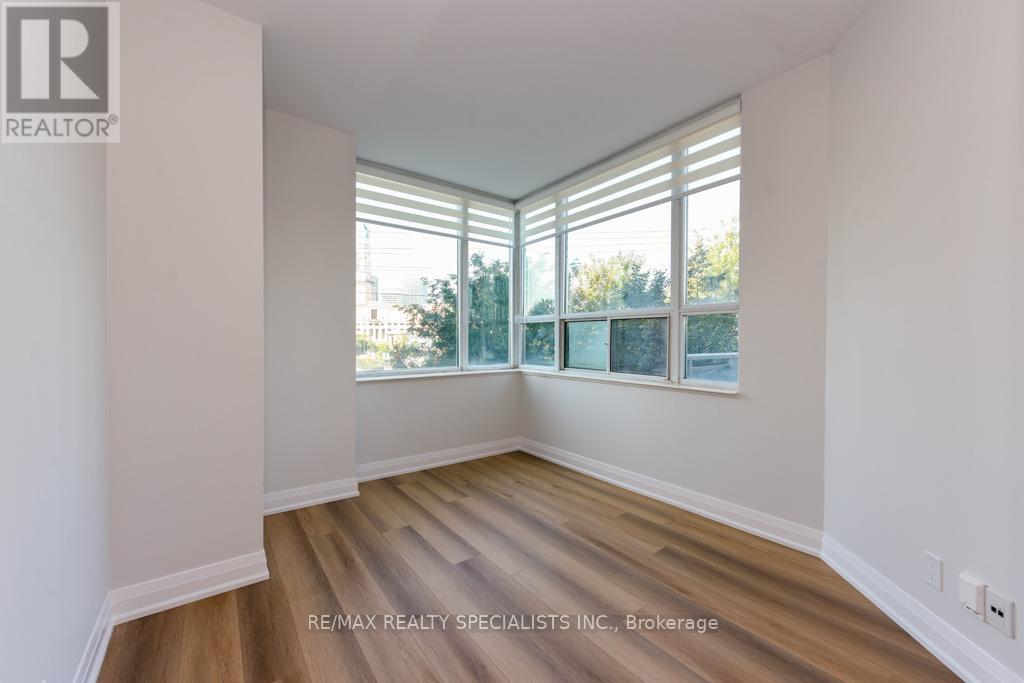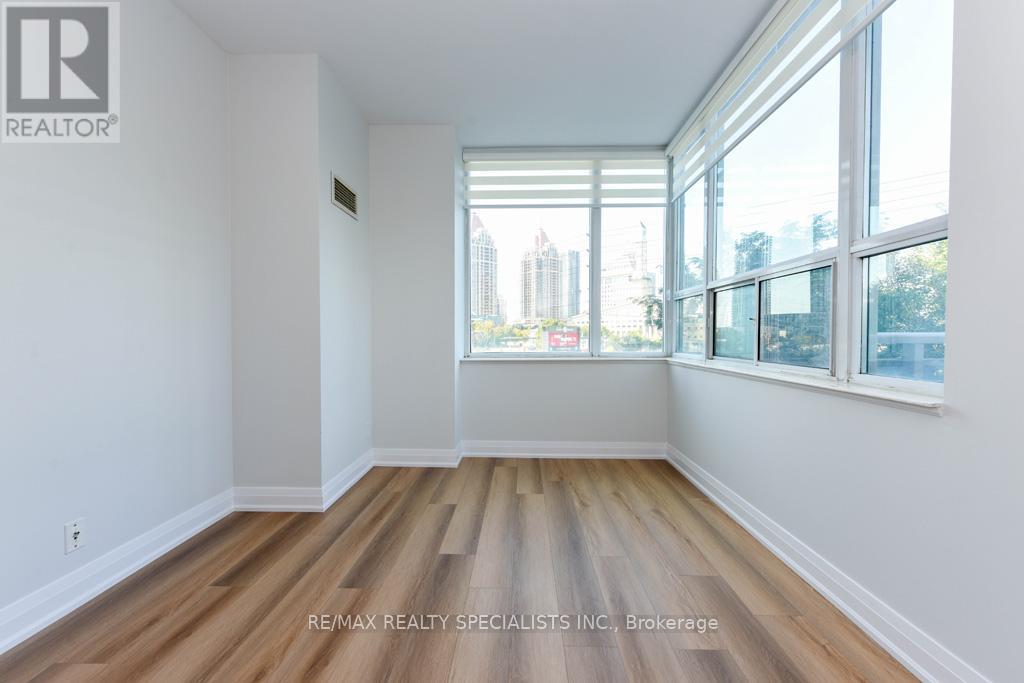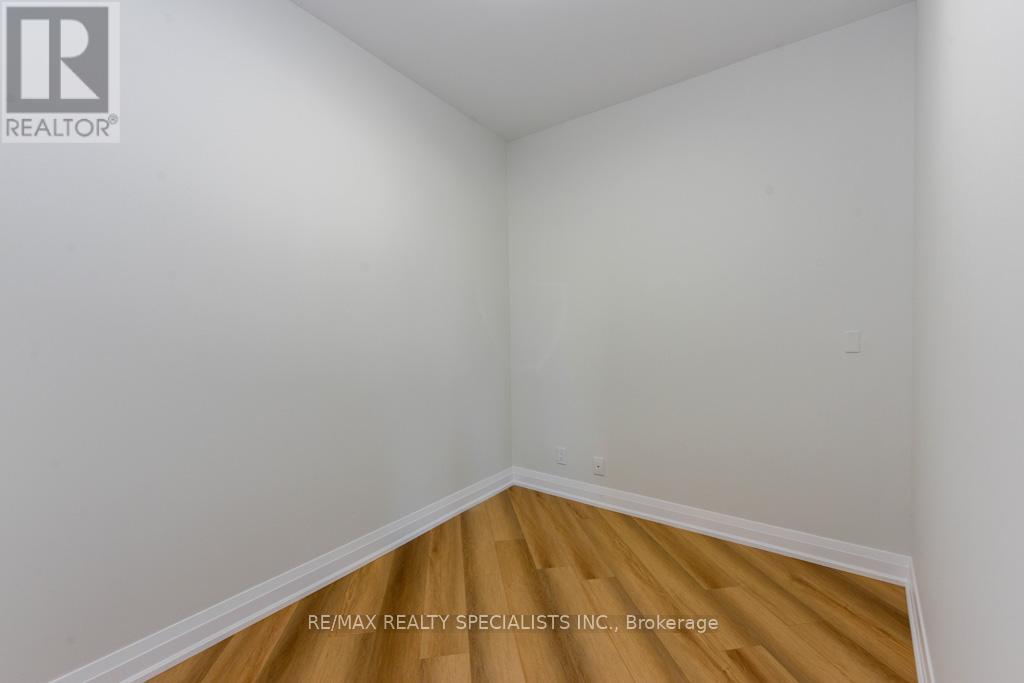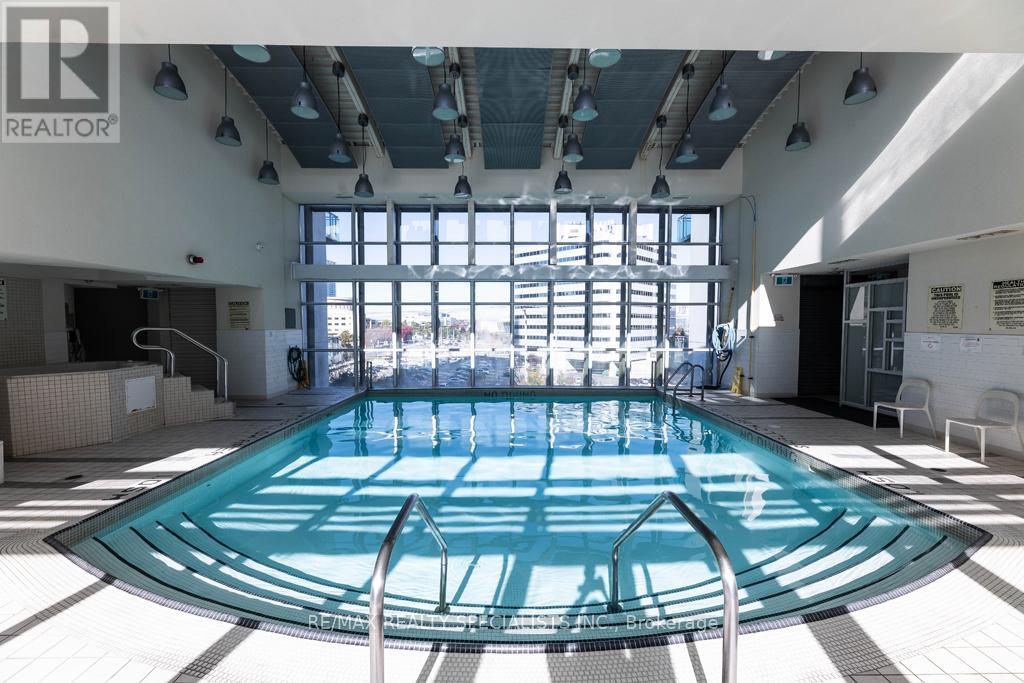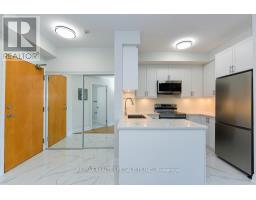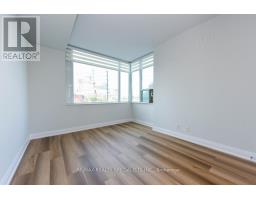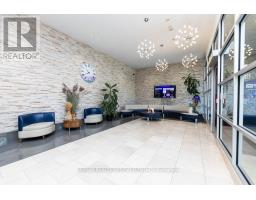302 - 3939 Duke Of York Boulevard Mississauga, Ontario L5B 4N2
$698,989Maintenance, Heat, Electricity, Water, Cable TV, Common Area Maintenance, Insurance, Parking
$683.95 Monthly
Maintenance, Heat, Electricity, Water, Cable TV, Common Area Maintenance, Insurance, Parking
$683.95 Monthly**Attention: 2 Parking Spots**. beautifully renovated top-to-bottom like new unit, be the first to enjoy everything new, from kitchen, to S/S appliances, to bathrooms, to flooring, and freshly painted. 2 Parking on same level of the apartment (worth $70k each), Facing City Hall, Cross the Road To Square One, Free Of Charge Shuttle Bus To Cooksville Go-Station. Car Wash on P2, Party Room (5th Floor), 2 Guest Suites (5th Floor), Tv Room (5th Floor),Swimming Pool (5th Floor), Visitor Parking G-Level, Gym + 2 Saunas (6th Floor), Board Room (Lobby), Patio Including(BBQ, Fountains, Playpen) 5th Floor, No Restrictions On Pets. **** EXTRAS **** Facing City Hall, Cross the Road To Square One, Free Of Charge Shuttle Bus To Cooksville Go-Station. (id:50886)
Property Details
| MLS® Number | W9509631 |
| Property Type | Single Family |
| Community Name | City Centre |
| CommunityFeatures | Pet Restrictions |
| Features | Balcony |
| ParkingSpaceTotal | 2 |
| ViewType | City View |
Building
| BathroomTotal | 2 |
| BedroomsAboveGround | 2 |
| BedroomsBelowGround | 1 |
| BedroomsTotal | 3 |
| Amenities | Car Wash, Security/concierge, Exercise Centre |
| Appliances | Dishwasher, Dryer, Microwave, Refrigerator, Stove, Washer |
| CoolingType | Central Air Conditioning |
| ExteriorFinish | Concrete |
| FlooringType | Laminate, Ceramic |
| HeatingFuel | Natural Gas |
| HeatingType | Forced Air |
| SizeInterior | 799.9932 - 898.9921 Sqft |
| Type | Apartment |
Parking
| Underground |
Land
| Acreage | No |
Rooms
| Level | Type | Length | Width | Dimensions |
|---|---|---|---|---|
| Flat | Living Room | 4.8 m | 4.5 m | 4.8 m x 4.5 m |
| Flat | Kitchen | 3.03 m | 2.13 m | 3.03 m x 2.13 m |
| Flat | Primary Bedroom | 3.84 m | 3.2 m | 3.84 m x 3.2 m |
| Flat | Bedroom 2 | 4.14 m | 3.1 m | 4.14 m x 3.1 m |
| Flat | Den | 2.43 m | 2.43 m | 2.43 m x 2.43 m |
Interested?
Contact us for more information
Dhia Jajou
Salesperson
4310 Sherwoodtowne Blvd 200a
Mississauga, Ontario L4Z 4C4











