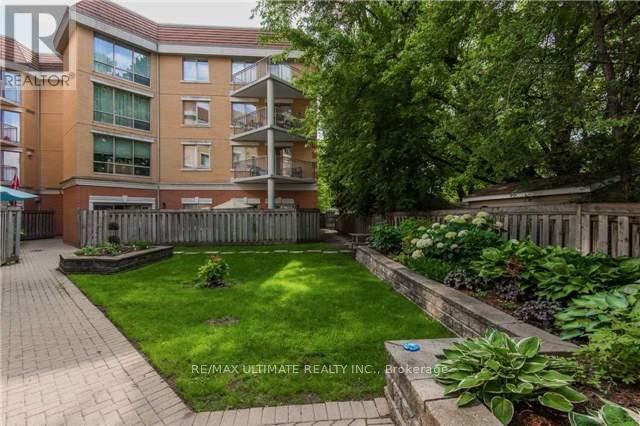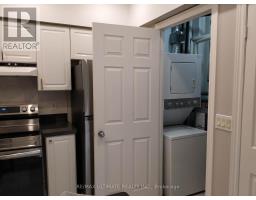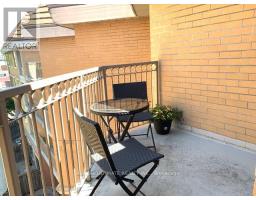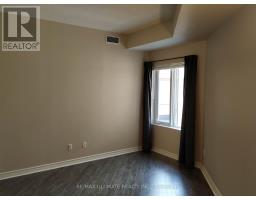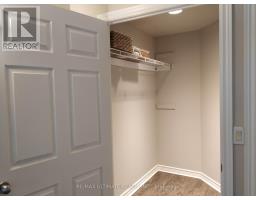409 - 211 Randolph Road Toronto, Ontario M4G 4H1
1 Bedroom
1 Bathroom
799.9932 - 898.9921 sqft
Fireplace
Central Air Conditioning
Forced Air
$2,600 Monthly
S. Leaside 865 sf Penthouse suite! 9 ft. ceilings & private balcony overlooking quiet courtyard. A boutique-style building primely located steps to Smart Center shops, restaurants, parks, & TTC (soon LRT). A well maintained lowrise building. Immaculate, renovated suite with white kitchen, laminate thruout, gas fireplace, parking & locker! Safe neighborhood! (id:50886)
Property Details
| MLS® Number | C9509674 |
| Property Type | Single Family |
| Community Name | Leaside |
| AmenitiesNearBy | Hospital, Park, Public Transit, Schools |
| CommunityFeatures | Pets Not Allowed, Community Centre |
| Features | Balcony, Level |
| ParkingSpaceTotal | 1 |
Building
| BathroomTotal | 1 |
| BedroomsAboveGround | 1 |
| BedroomsTotal | 1 |
| Amenities | Exercise Centre, Party Room, Visitor Parking, Fireplace(s), Storage - Locker |
| Appliances | Water Heater, Dishwasher, Dryer, Refrigerator, Stove, Washer |
| CoolingType | Central Air Conditioning |
| ExteriorFinish | Brick |
| FireplacePresent | Yes |
| FireplaceTotal | 1 |
| FlooringType | Laminate, Ceramic |
| FoundationType | Concrete |
| HeatingFuel | Natural Gas |
| HeatingType | Forced Air |
| SizeInterior | 799.9932 - 898.9921 Sqft |
| Type | Apartment |
Parking
| Underground |
Land
| Acreage | No |
| LandAmenities | Hospital, Park, Public Transit, Schools |
Rooms
| Level | Type | Length | Width | Dimensions |
|---|---|---|---|---|
| Flat | Living Room | 5.3 m | 3.11 m | 5.3 m x 3.11 m |
| Flat | Dining Room | 5.3 m | 3.11 m | 5.3 m x 3.11 m |
| Flat | Kitchen | 2.89 m | 2.67 m | 2.89 m x 2.67 m |
| Flat | Primary Bedroom | 4.65 m | 3.7 m | 4.65 m x 3.7 m |
https://www.realtor.ca/real-estate/27578105/409-211-randolph-road-toronto-leaside-leaside
Interested?
Contact us for more information
Sheree Elizabeth Cerqua
Broker
RE/MAX Ultimate Realty Inc.
1739 Bayview Ave.
Toronto, Ontario M4G 3C1
1739 Bayview Ave.
Toronto, Ontario M4G 3C1













