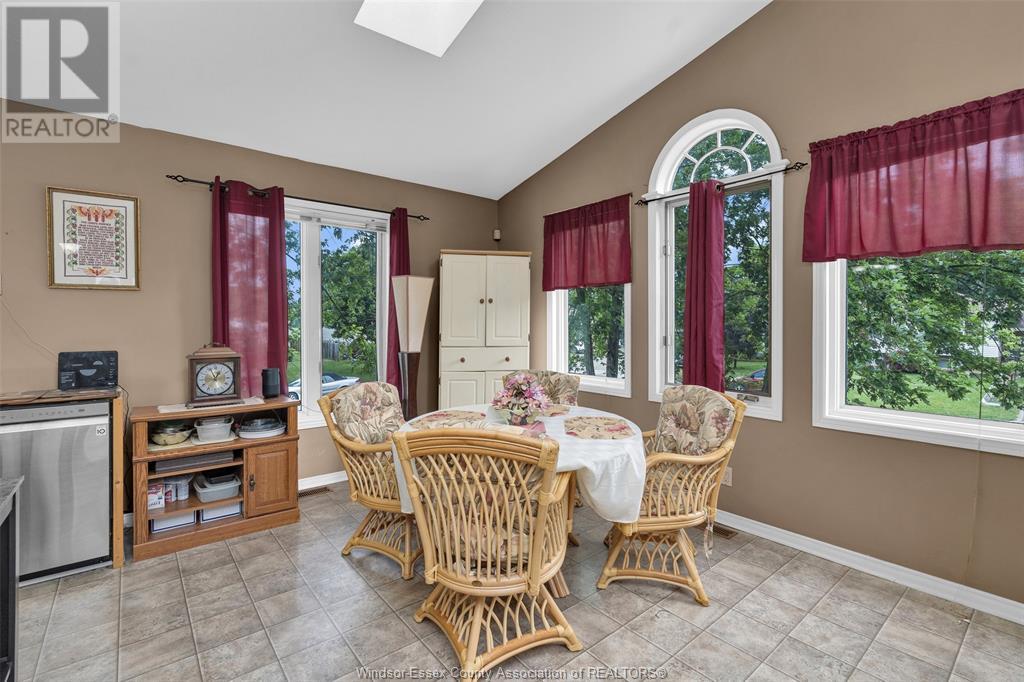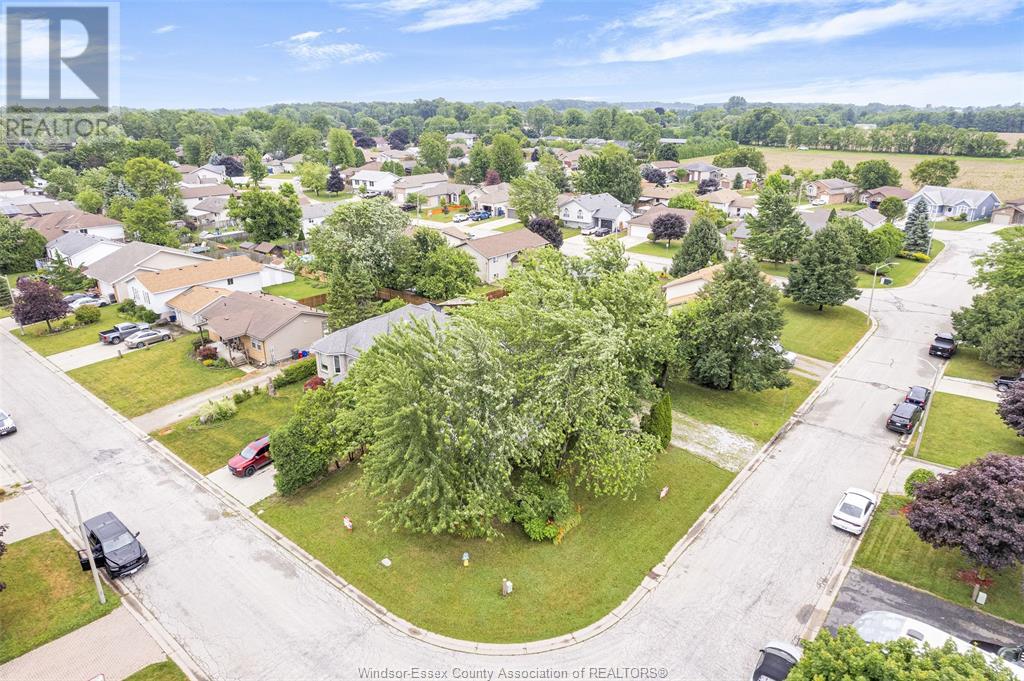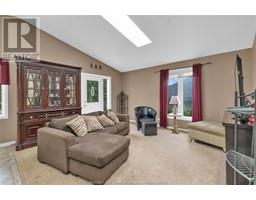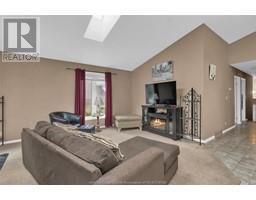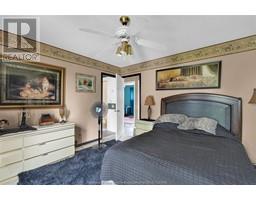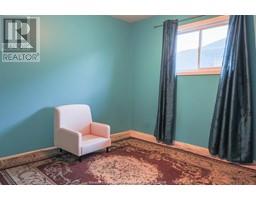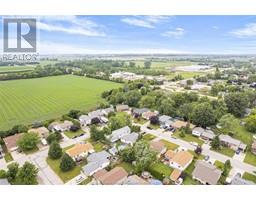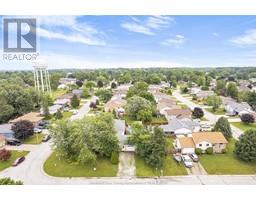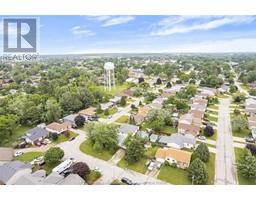283 Maple Street Harrow, Ontario N0R 1G0
$499,000
Don’t miss this stunning corner lot home in the heart of Harrow! Step into a welcoming foyer leading to a spacious living and dining area, enhanced by an open-concept kitchen with an island—perfect for entertaining. This lovely home features 3 bedrooms upstairs, including a gorgeous master suite with ensuite bathroom, featuring three skylights that brighten the space. The fully finished lower level offers great additional space, including a versatile storage room, a 3-piece bathroom, and a laundry area with potential for a bedroom. Enjoy the convenience of a single-car garage and driveway for ample parking. Outside, a charming deck provides a separate entrance/exit, perfect for summer gatherings. Recent upgrades include new laminate flooring, an updated basement. This beautiful home combines comfort and style—schedule your showing today! (id:50886)
Property Details
| MLS® Number | 24026240 |
| Property Type | Single Family |
| Features | Gravel Driveway |
Building
| BathroomTotal | 2 |
| BedroomsAboveGround | 3 |
| BedroomsBelowGround | 1 |
| BedroomsTotal | 4 |
| ArchitecturalStyle | Bi-level, Raised Ranch |
| ConstructionStyleAttachment | Detached |
| CoolingType | Central Air Conditioning |
| ExteriorFinish | Aluminum/vinyl |
| FlooringType | Carpeted, Ceramic/porcelain, Laminate |
| FoundationType | Concrete |
| HeatingFuel | Natural Gas |
| HeatingType | Forced Air |
| Type | House |
Parking
| Attached Garage | |
| Garage | |
| Inside Entry |
Land
| Acreage | No |
| SizeIrregular | 55.37x104.91 |
| SizeTotalText | 55.37x104.91 |
| ZoningDescription | R1-9 |
Rooms
| Level | Type | Length | Width | Dimensions |
|---|---|---|---|---|
| Lower Level | 3pc Bathroom | 7 x 10 | ||
| Lower Level | Dining Room | 12 x 11 | ||
| Lower Level | Living Room | 13 x 40 | ||
| Main Level | 3pc Bathroom | 5 x 12 | ||
| Main Level | Kitchen | 11 x 12 | ||
| Main Level | Dining Room | 12 x 12 | ||
| Main Level | Living Room | 14 x 15 |
https://www.realtor.ca/real-estate/27577863/283-maple-street-harrow
Interested?
Contact us for more information
Jay Ezzelddine
Sales Person
Suite 300 - 3390 Walker Road
Windsor, Ontario N8W 3S1









