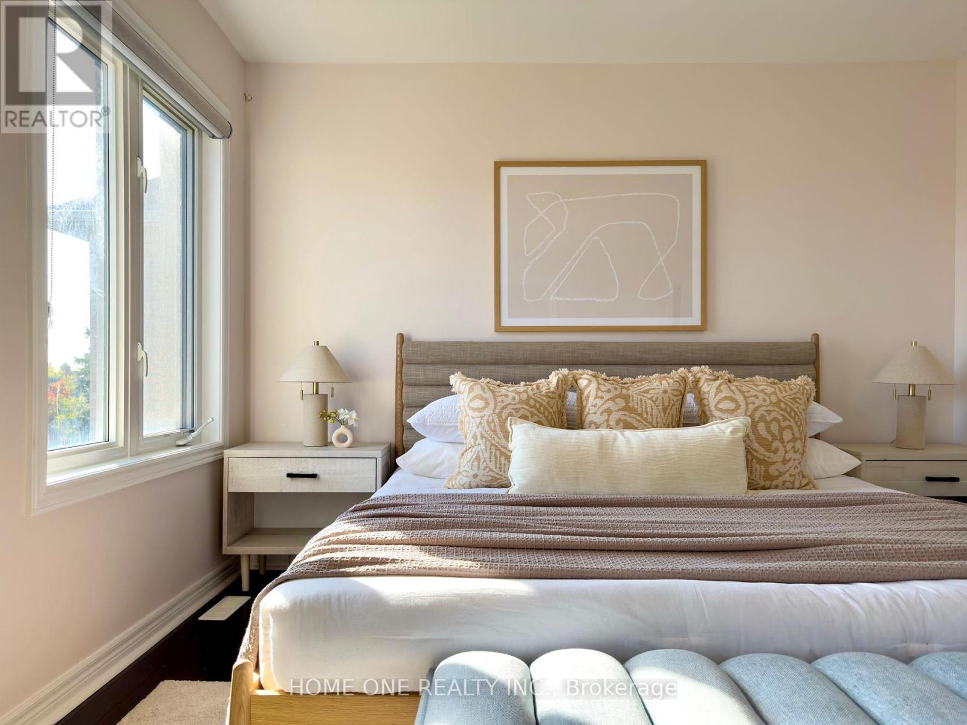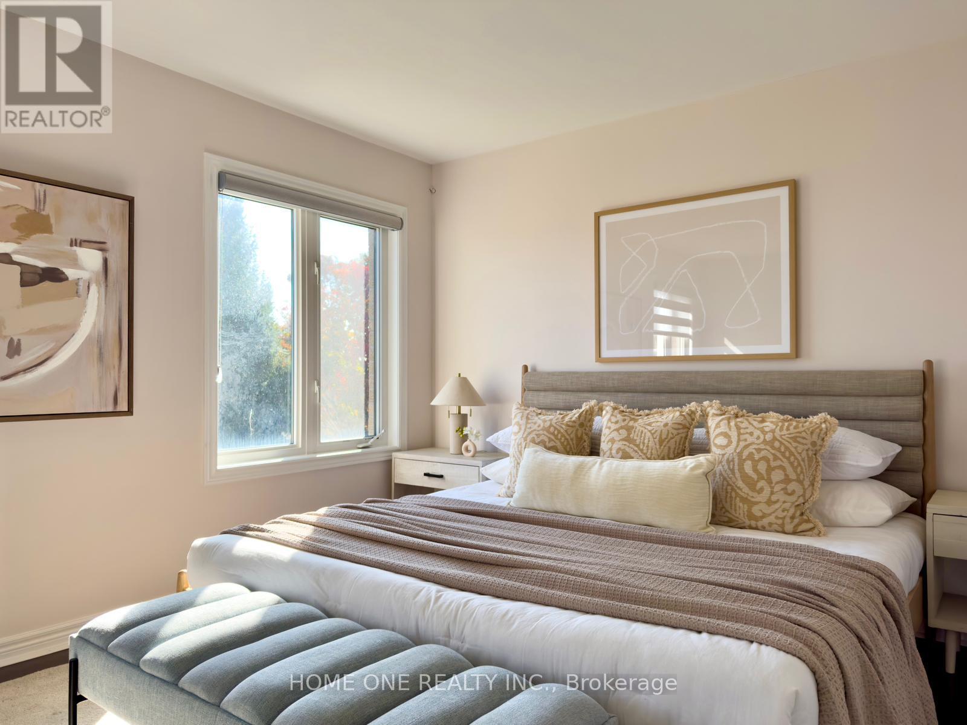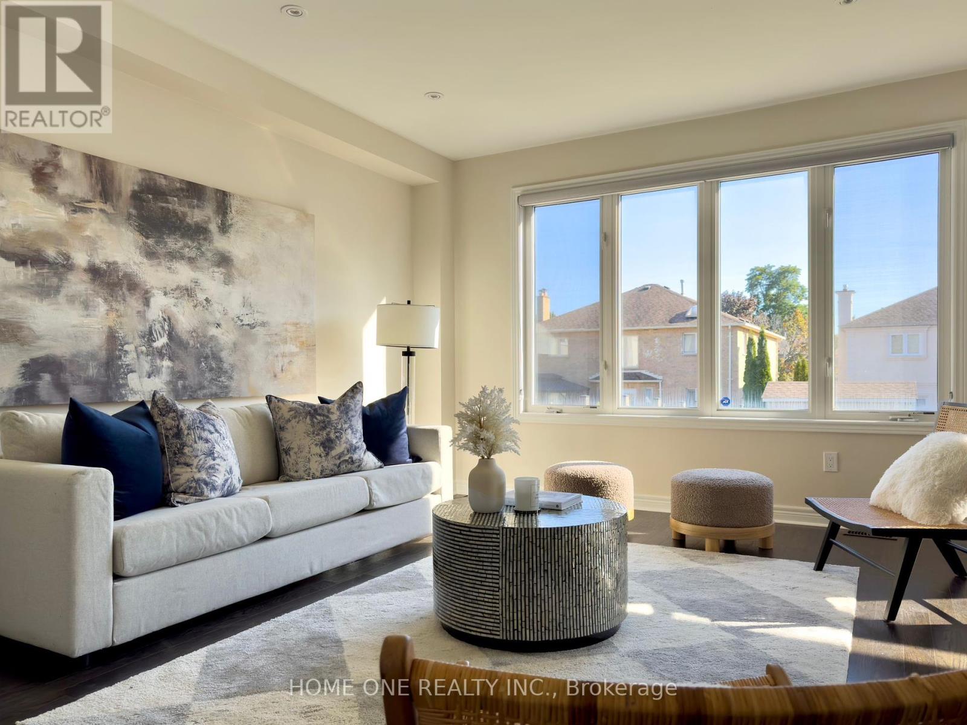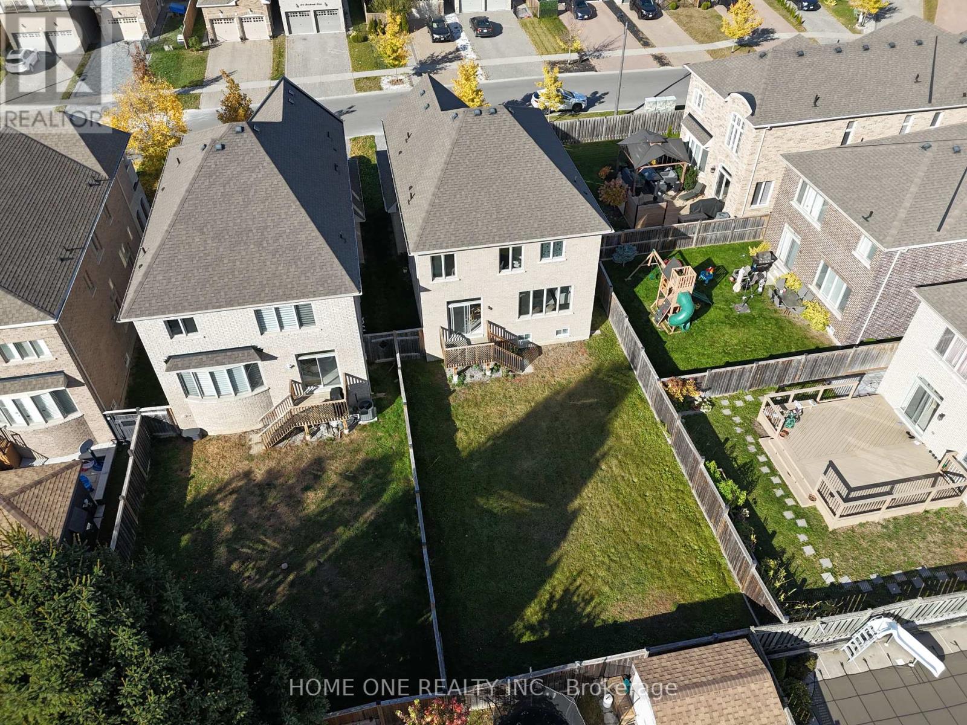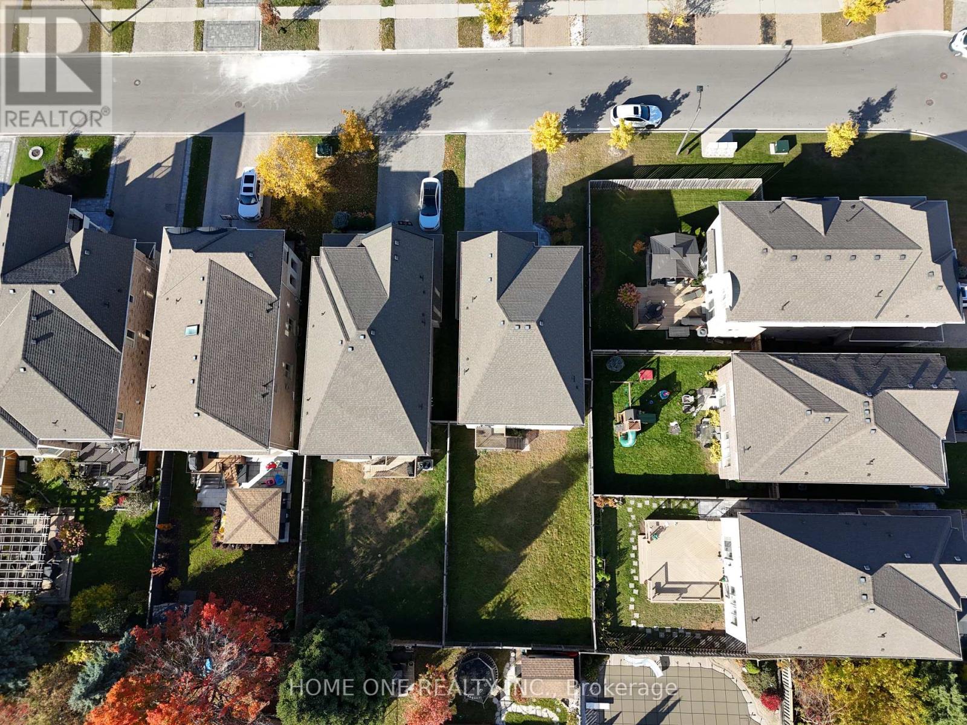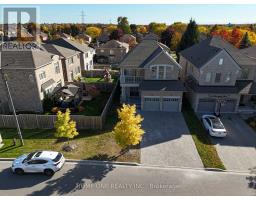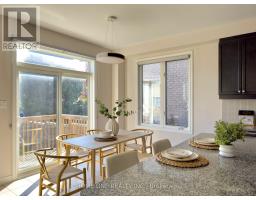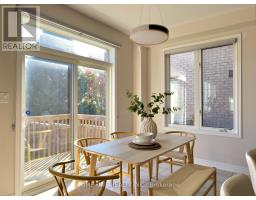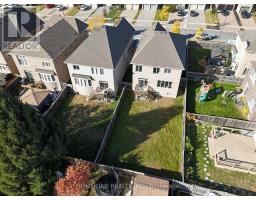123 Braebrook Drive Whitby, Ontario L1R 0M9
4 Bedroom
3 Bathroom
2499.9795 - 2999.975 sqft
Fireplace
Central Air Conditioning
Forced Air
$1,380,000
In Whitby's Most Sought-After Location, This Beautiful All Brick Detached Home With Two Car Garage. Home Features Open-Concept Main Floor With High Ceiling. Harwood Floor And Double Side Fireplace In Both Family & Living Room. Oak Staircase. Freshly Painted. Modern Kitchen With Granite Counter Top & SS Appliances. Laundry Room On 2nd Floor. Wrought Iron Pickets. Direct Access To Garage. Long Interlock Driveway With 4 Car Parking Spaces. Close To Amenities & Schools. (id:50886)
Property Details
| MLS® Number | E9509536 |
| Property Type | Single Family |
| Community Name | Rolling Acres |
| AmenitiesNearBy | Park, Schools |
| ParkingSpaceTotal | 6 |
Building
| BathroomTotal | 3 |
| BedroomsAboveGround | 4 |
| BedroomsTotal | 4 |
| Amenities | Fireplace(s) |
| Appliances | Cooktop, Dishwasher, Dryer, Microwave, Oven, Range, Refrigerator, Washer, Window Coverings |
| BasementDevelopment | Finished |
| BasementFeatures | Separate Entrance |
| BasementType | N/a (finished) |
| ConstructionStyleAttachment | Detached |
| CoolingType | Central Air Conditioning |
| ExteriorFinish | Brick |
| FireplacePresent | Yes |
| FireplaceTotal | 1 |
| FlooringType | Hardwood, Tile |
| FoundationType | Concrete |
| HeatingFuel | Natural Gas |
| HeatingType | Forced Air |
| StoriesTotal | 2 |
| SizeInterior | 2499.9795 - 2999.975 Sqft |
| Type | House |
| UtilityWater | Municipal Water |
Parking
| Garage |
Land
| Acreage | No |
| LandAmenities | Park, Schools |
| Sewer | Sanitary Sewer |
| SizeDepth | 109 Ft ,3 In |
| SizeFrontage | 39 Ft ,4 In |
| SizeIrregular | 39.4 X 109.3 Ft |
| SizeTotalText | 39.4 X 109.3 Ft|under 1/2 Acre |
| ZoningDescription | Residential |
Rooms
| Level | Type | Length | Width | Dimensions |
|---|---|---|---|---|
| Second Level | Primary Bedroom | 5.18 m | 3.41 m | 5.18 m x 3.41 m |
| Second Level | Bedroom 2 | 3.3 m | 3.3 m | 3.3 m x 3.3 m |
| Second Level | Bedroom 3 | 3.3 m | 3.3 m | 3.3 m x 3.3 m |
| Second Level | Bedroom 4 | 3.3 m | 4.27 m | 3.3 m x 4.27 m |
| Basement | Recreational, Games Room | 5.49 m | 4.57 m | 5.49 m x 4.57 m |
| Main Level | Living Room | 4.88 m | 4.57 m | 4.88 m x 4.57 m |
| Main Level | Eating Area | 5.48 m | 3.38 m | 5.48 m x 3.38 m |
| Main Level | Kitchen | 5.48 m | 3.38 m | 5.48 m x 3.38 m |
| Main Level | Family Room | 5.48 m | 4.57 m | 5.48 m x 4.57 m |
Utilities
| Cable | Available |
| Sewer | Installed |
https://www.realtor.ca/real-estate/27577788/123-braebrook-drive-whitby-rolling-acres-rolling-acres
Interested?
Contact us for more information
Herman Ho
Salesperson
Home One Realty Inc.
9390 Woodbine Ave #1b65
Markham, Ontario L6C 0M5
9390 Woodbine Ave #1b65
Markham, Ontario L6C 0M5















