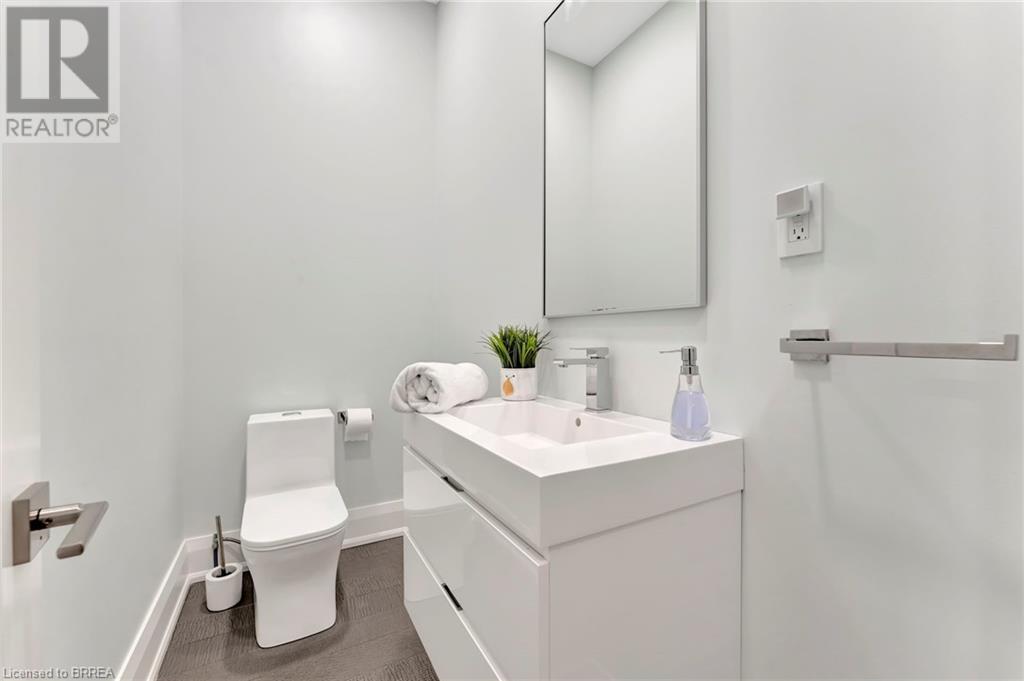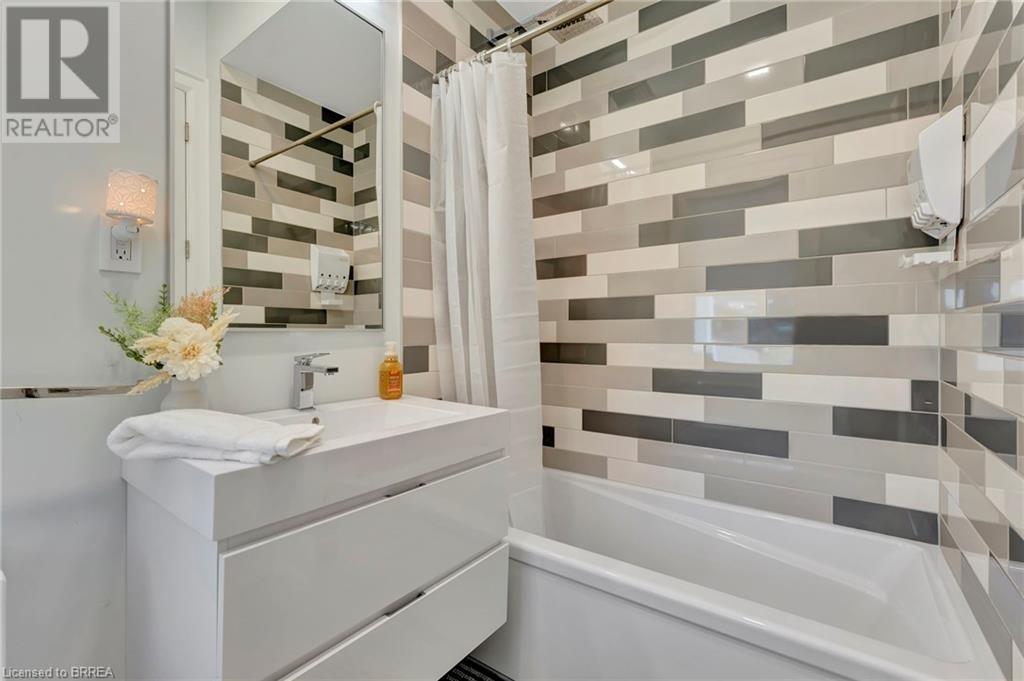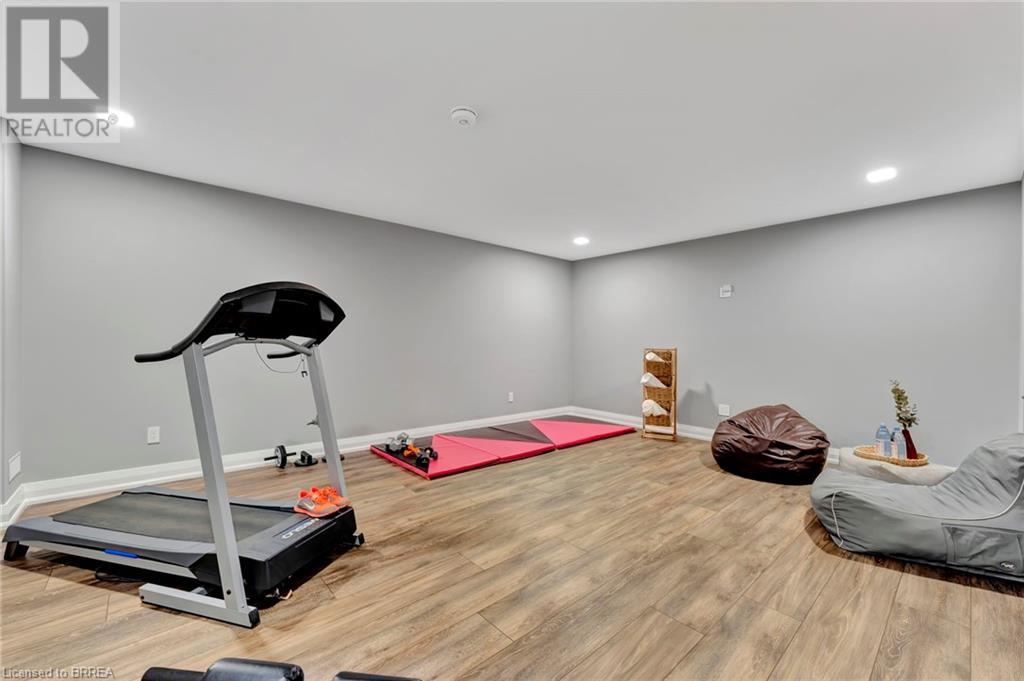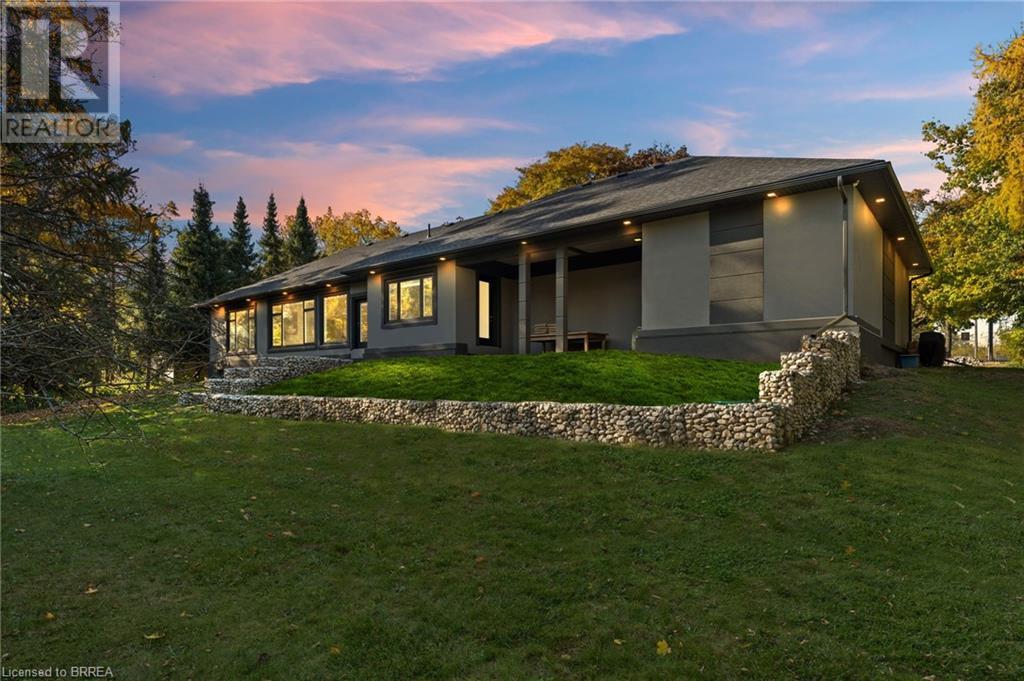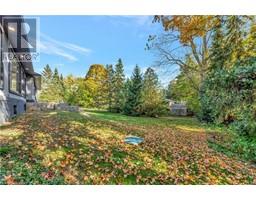1 Gaywood Gardens Brantford, Ontario N3T 5J7
$1,949,919
Experience unparalleled quality, contemporary design, and exquisite finishes in your dream home at 1 Gaywood Gardens. This remarkable property seamlessly blends elegance and opulence, making it an irresistible choice for those in pursuit of a refined living experience. As you enter, you are greeted by a breathtaking open-concept living space that encompasses the living room, dining room, and kitchen, all featuring soaring 10-foot ceilings, rich hardwood floors, stylish lighting fixtures, and expansive windows that overlook the picturesque backyard. The kitchen is a culinary masterpiece, showcasing high-end stainless steel BOSCH appliances, a sleek tile backsplash, modern flat-panel cabinetry, and convenient access to your covered porch. The primary bedroom is complete with dual closets and a lavish ensuite. This luxurious ensuite boasts a dual vanity, in-floor heating, and an indulgent walk-in shower outfitted with dual shower heads and soothing body jets. Two additional bedrooms on the main level also feature their own ensuite bathrooms, each with the comfort of in-floor heating. The fully finished lower level offers an expansive entertainment area, a generous bonus room perfect for a home gym, media room, or playful kids' haven, along with a dedicated home office and an extra bedroom with a 3-piece bathroom. Noteworthy upgrades enhance this home, including a triple car garage, state-of-the-art alarm system equipped with four night vision cameras positioned at each corner of the home, hardwired internet/data cables for every TV and desk area, programmable timer-controlled exterior soffit lights, and spray foam insulation in the exterior walls. A fully insulated 14’6” x 9’6” shed/workshop is conveniently attached to the third garage. Just footsteps away from the prestigious Golf and Country Club, scenic trails, Glenhyrst Gardens, and the Grand River, this residence truly embodies modern luxury. Book your showing today and step into a world of sophistication! (id:50886)
Property Details
| MLS® Number | 40663710 |
| Property Type | Single Family |
| AmenitiesNearBy | Golf Nearby, Hospital, Park, Schools, Shopping |
| EquipmentType | None |
| Features | Southern Exposure, Corner Site, Paved Driveway, Automatic Garage Door Opener |
| ParkingSpaceTotal | 6 |
| RentalEquipmentType | None |
| Structure | Workshop, Porch |
Building
| BathroomTotal | 5 |
| BedroomsAboveGround | 3 |
| BedroomsBelowGround | 1 |
| BedroomsTotal | 4 |
| Appliances | Dishwasher, Dryer, Refrigerator, Water Softener, Washer, Microwave Built-in, Hood Fan |
| ArchitecturalStyle | Bungalow |
| BasementDevelopment | Finished |
| BasementType | Full (finished) |
| ConstructionStyleAttachment | Detached |
| CoolingType | Central Air Conditioning |
| ExteriorFinish | Stucco |
| FireProtection | Alarm System, Unknown |
| FoundationType | Poured Concrete |
| HalfBathTotal | 1 |
| HeatingFuel | Natural Gas |
| HeatingType | Forced Air |
| StoriesTotal | 1 |
| SizeInterior | 3553 Sqft |
| Type | House |
| UtilityWater | Municipal Water |
Parking
| Attached Garage |
Land
| AccessType | Highway Nearby |
| Acreage | No |
| LandAmenities | Golf Nearby, Hospital, Park, Schools, Shopping |
| LandscapeFeatures | Lawn Sprinkler |
| Sewer | Septic System |
| SizeDepth | 92 Ft |
| SizeFrontage | 131 Ft |
| SizeTotalText | 1/2 - 1.99 Acres |
| ZoningDescription | R1a-2 |
Rooms
| Level | Type | Length | Width | Dimensions |
|---|---|---|---|---|
| Lower Level | Bedroom | 15'0'' x 10'3'' | ||
| Lower Level | Gym | 15'1'' x 19'6'' | ||
| Lower Level | 3pc Bathroom | 6'0'' x 8'7'' | ||
| Lower Level | Utility Room | 8'3'' x 6'0'' | ||
| Lower Level | Laundry Room | 12'9'' x 8'7'' | ||
| Lower Level | Recreation Room | 30'11'' x 23'1'' | ||
| Lower Level | Storage | 12'11'' x 4'7'' | ||
| Lower Level | Storage | 12'11'' x 6'11'' | ||
| Lower Level | Office | 12'11'' x 11'11'' | ||
| Main Level | Storage | 14'7'' x 9'10'' | ||
| Main Level | Bedroom | 13'11'' x 19'4'' | ||
| Main Level | 3pc Bathroom | 8'5'' x 4'7'' | ||
| Main Level | Mud Room | 4'7'' x 7'6'' | ||
| Main Level | 2pc Bathroom | 4'4'' x 7'6'' | ||
| Main Level | Dinette | 19'7'' x 11'10'' | ||
| Main Level | Kitchen | 15'10'' x 20'11'' | ||
| Main Level | Living Room | 12'11'' x 20'6'' | ||
| Main Level | Full Bathroom | 9'1'' x 8'5'' | ||
| Main Level | Primary Bedroom | 16'5'' x 11'9'' | ||
| Main Level | Bedroom | 12'6'' x 12'3'' | ||
| Main Level | 4pc Bathroom | 5'9'' x 8'6'' | ||
| Main Level | Foyer | 9'5'' x 9'8'' |
https://www.realtor.ca/real-estate/27614463/1-gaywood-gardens-brantford
Interested?
Contact us for more information
Jason Lesky
Salesperson
245 Brant Ave
Brantford, Ontario N3T 3J4










