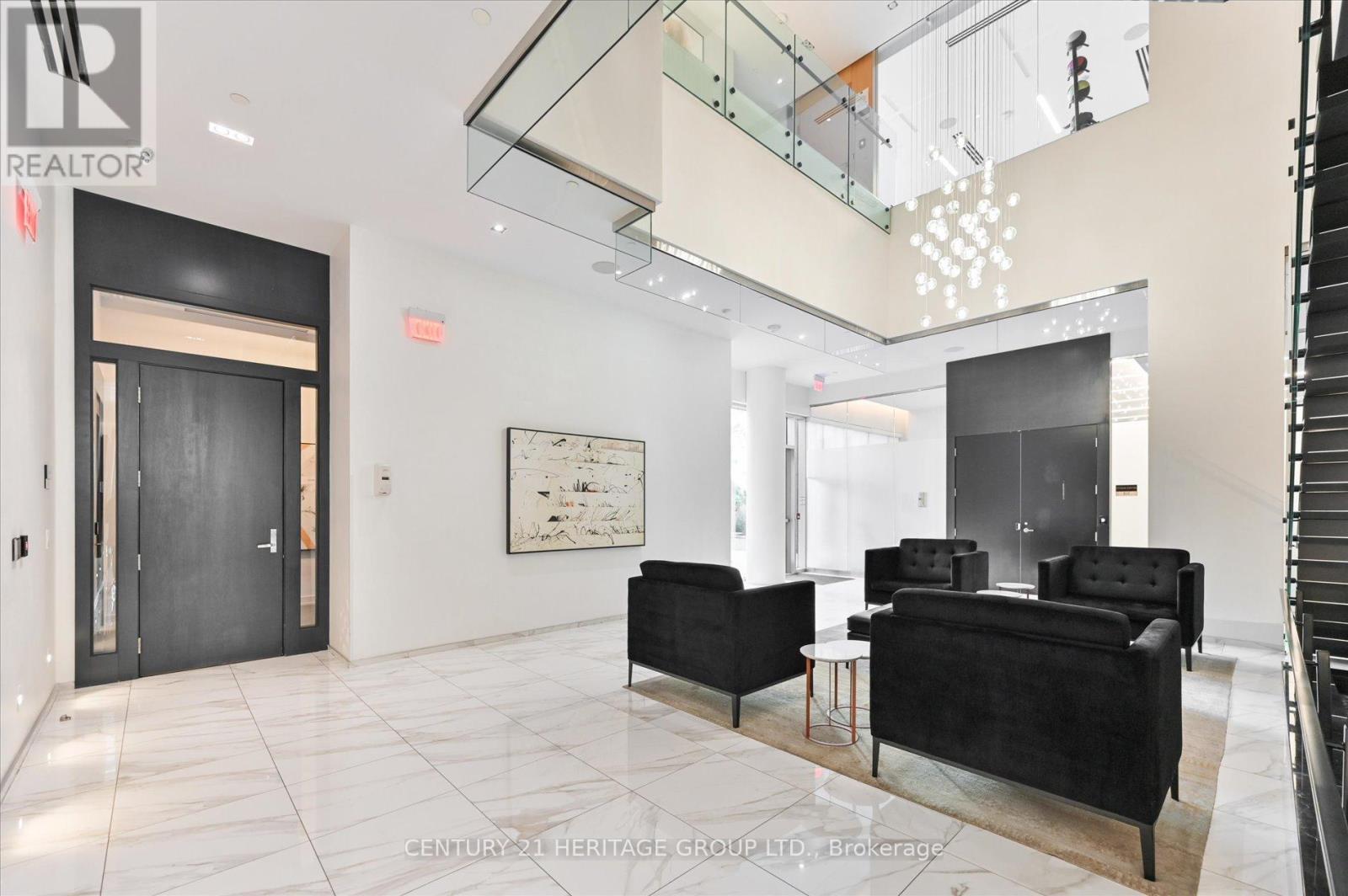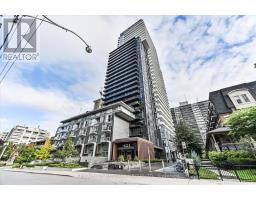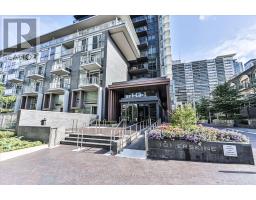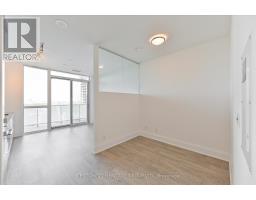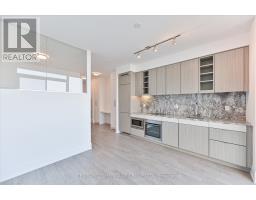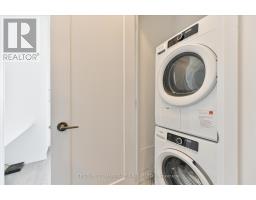2306 - 101 Erskine Avenue Toronto, Ontario M4P 1Y5
1 Bedroom
1 Bathroom
Central Air Conditioning
Forced Air
$2,100 Monthly
TRIDEL BUILT LUXURY MIDTOWN CONDO LOCATED ON QUIET/ SAFE STREET BUT YET WALKING DISTANCE TOTTC SUBWAY & FUTURE LRT AND ALL DAILY AMENITIES. JUNIOR ONE BEDROOM WITH BUILT IN MEDIA/WORKAREA. ON HIGH LEVEL WITH UNOBSTRUCTED EAST VIEW. 24 HOURS SECURITY AND COMPLETE RECREATIONALFACILITIES. **** EXTRAS **** ALL EXISTING ELECTRIC LIGHT FIXTURE, GLASS COOKTOP AND B/I STAINLESS STEEL OVEN ,DISHWASHER,MICROWAVE & EXHAUST FAN; STACKED WHITE WASHER AND DRYER. BUILDER B/I TWIN FLOOR TO CEILING DOUBLE DOOR CABINETS AND DESK. (id:50886)
Property Details
| MLS® Number | C9509539 |
| Property Type | Single Family |
| Community Name | Mount Pleasant West |
| AmenitiesNearBy | Park, Public Transit, Schools |
| CommunityFeatures | Pets Not Allowed, Community Centre |
| Features | Balcony, Carpet Free |
Building
| BathroomTotal | 1 |
| BedroomsAboveGround | 1 |
| BedroomsTotal | 1 |
| Amenities | Security/concierge, Exercise Centre, Party Room, Visitor Parking, Storage - Locker |
| Appliances | Oven - Built-in, Range |
| CoolingType | Central Air Conditioning |
| ExteriorFinish | Concrete |
| FlooringType | Laminate |
| HeatingFuel | Natural Gas |
| HeatingType | Forced Air |
| Type | Apartment |
Parking
| Underground |
Land
| Acreage | No |
| LandAmenities | Park, Public Transit, Schools |
Rooms
| Level | Type | Length | Width | Dimensions |
|---|---|---|---|---|
| Flat | Living Room | 3.3 m | 3.05 m | 3.3 m x 3.05 m |
| Flat | Dining Room | Measurements not available | ||
| Flat | Kitchen | Measurements not available | ||
| Flat | Primary Bedroom | 2.44 m | 3.45 m | 2.44 m x 3.45 m |
| Flat | Foyer | 2.44 m | 1.22 m | 2.44 m x 1.22 m |
Interested?
Contact us for more information
Peggy K.m. Cheung
Salesperson
Century 21 Heritage Group Ltd.
11160 Yonge St # 3 & 7
Richmond Hill, Ontario L4S 1H5
11160 Yonge St # 3 & 7
Richmond Hill, Ontario L4S 1H5







