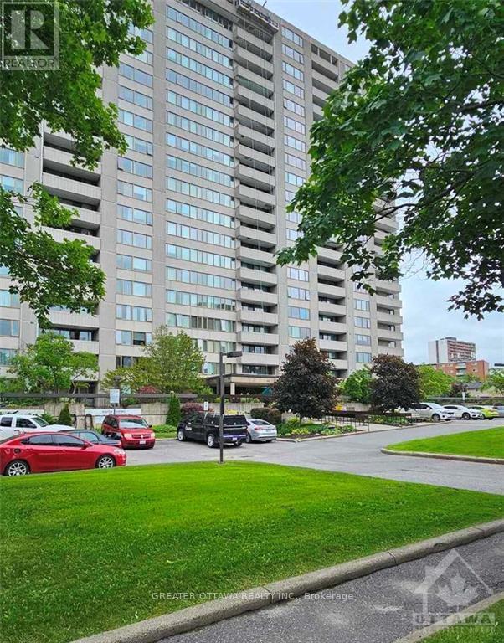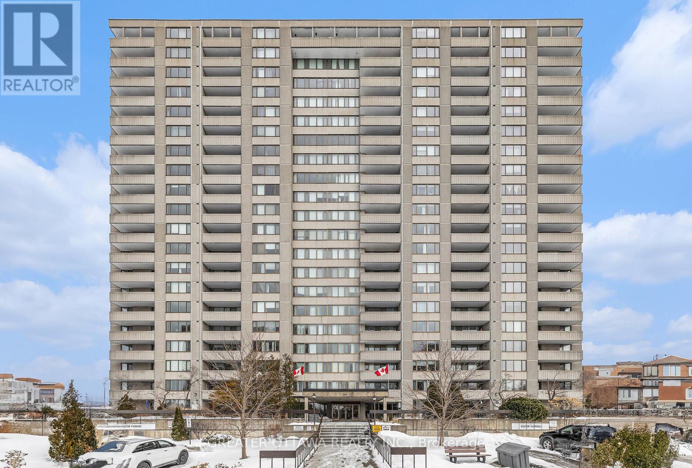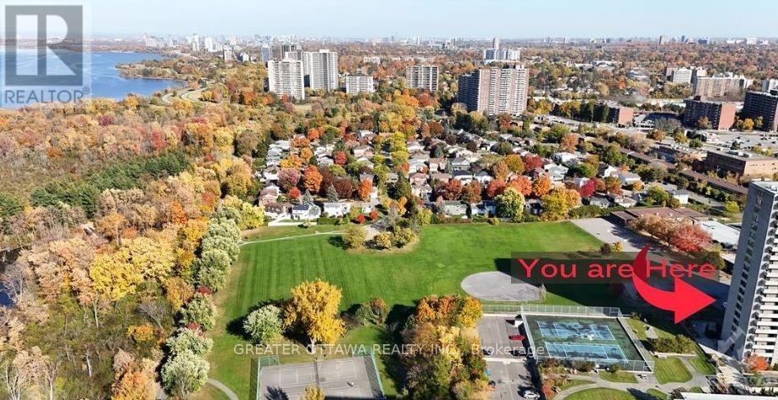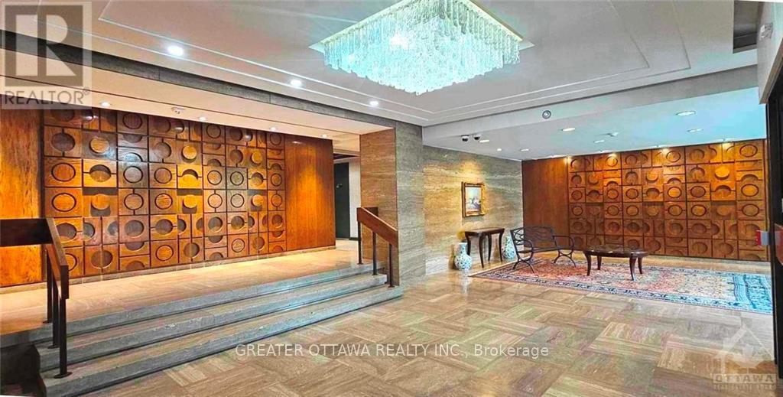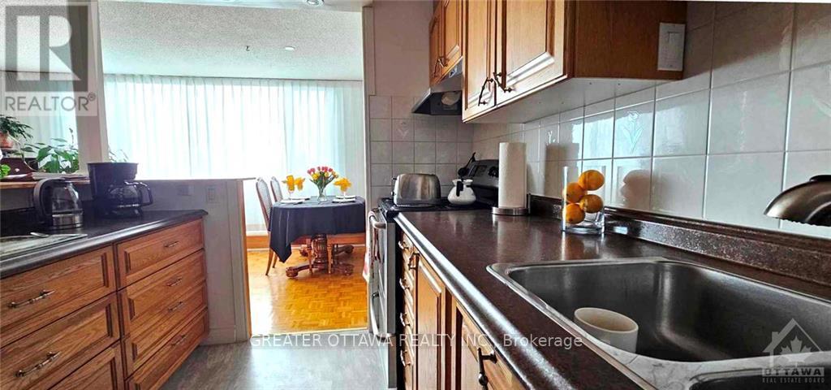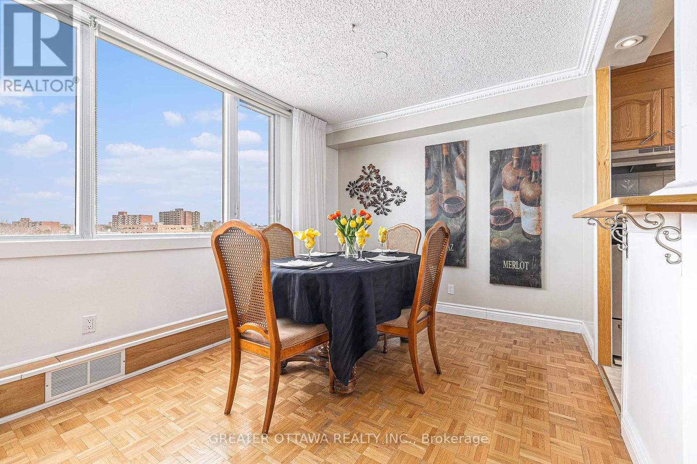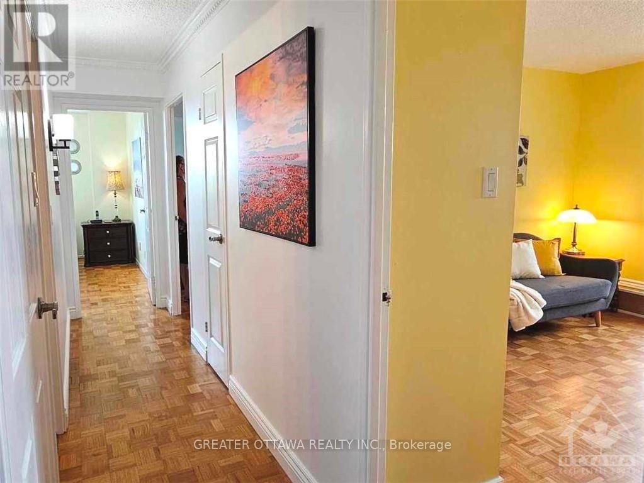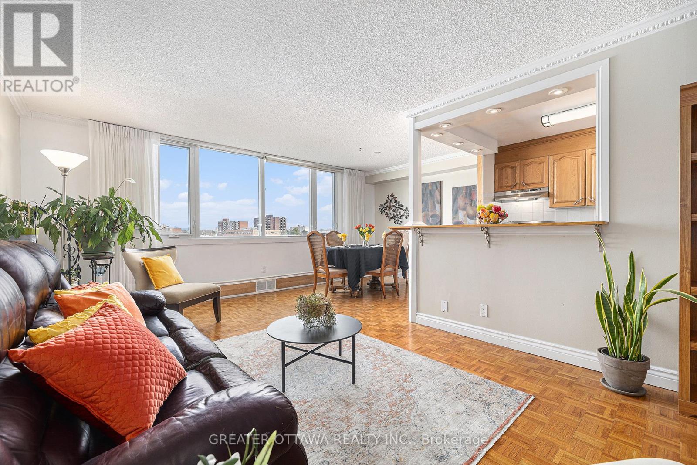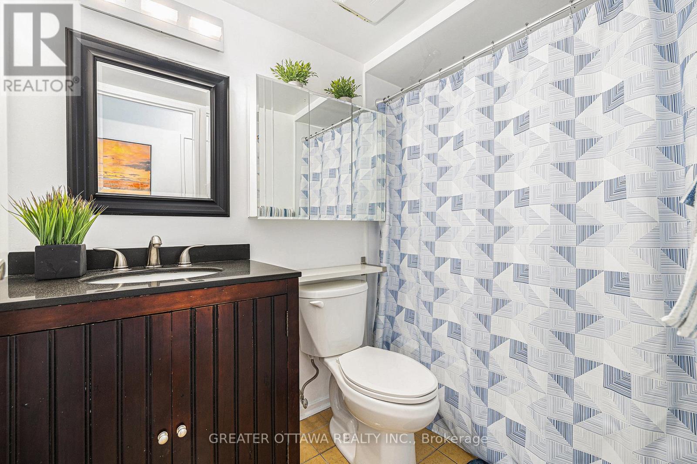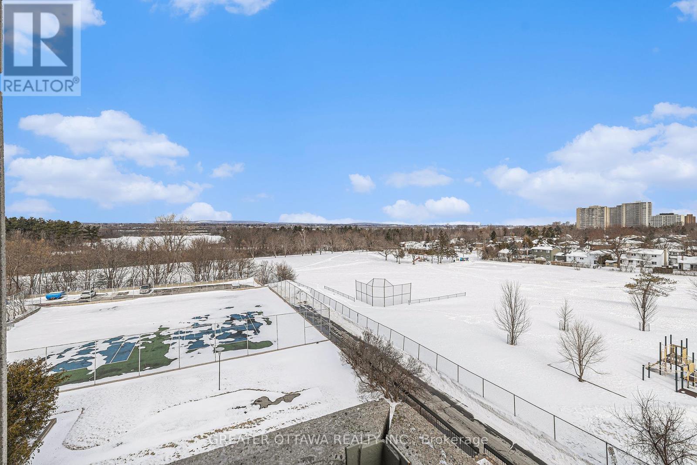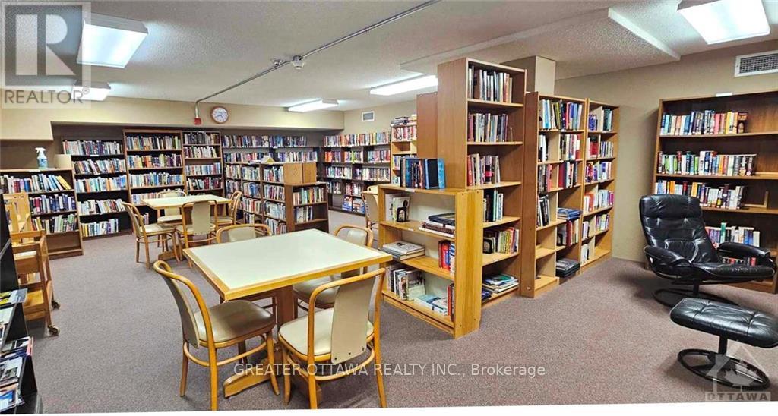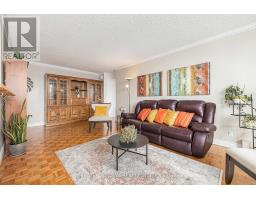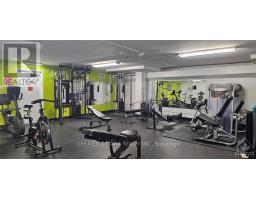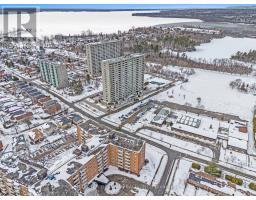501 - 2625 Regina Street Ottawa, Ontario K2B 5W8
$354,955Maintenance, Water, Common Area Maintenance, Parking
$947 Monthly
Maintenance, Water, Common Area Maintenance, Parking
$947 Monthly"There's a reason they say real estate is all about 'Location, location, location.' It's not just about being close to conveniences, schools, or work places though, this terrific and affordable 3-bedroom, 2-bathroom condo offers precisely that, making every corner of Ottawa easily accessible. But beyond proximity, this location redefines your daily life: imagine no more chilly mornings spent scraping ice off your car or shoveling snow from your driveway. Instead, indulge in the luxury of an indoor pool, energize at the onsite gym, or unwind in the library. Enjoy time with friends in the ping-pong room, relax in the sauna, or celebrate in the party room. Here, you gain more lifestyle per hour, with nature trails just steps from your door, offering more greenery than any rural 2-acre lot. Experience a lifestyle where convenience meets comfort. come see for yourself!" (id:50886)
Property Details
| MLS® Number | X10418790 |
| Property Type | Single Family |
| Neigbourhood | Britannia |
| Community Name | 6102 - Britannia |
| Amenities Near By | Public Transit, Park |
| Community Features | Pet Restrictions, Community Centre |
| Parking Space Total | 1 |
| Pool Type | Indoor Pool |
Building
| Bathroom Total | 2 |
| Bedrooms Above Ground | 3 |
| Bedrooms Total | 3 |
| Amenities | Party Room, Visitor Parking, Exercise Centre, Recreation Centre, Sauna |
| Appliances | Dishwasher, Stove, Refrigerator |
| Cooling Type | Central Air Conditioning |
| Exterior Finish | Concrete |
| Foundation Type | Concrete |
| Half Bath Total | 1 |
| Heating Fuel | Electric |
| Heating Type | Forced Air |
| Size Interior | 900 - 999 Ft2 |
| Type | Apartment |
| Utility Water | Municipal Water |
Parking
| Underground |
Land
| Acreage | No |
| Land Amenities | Public Transit, Park |
| Zoning Description | R58 H 60 |
Rooms
| Level | Type | Length | Width | Dimensions |
|---|---|---|---|---|
| Main Level | Other | 1.75 m | 1.52 m | 1.75 m x 1.52 m |
| Main Level | Bathroom | 1.52 m | 2.33 m | 1.52 m x 2.33 m |
| Main Level | Other | 1.37 m | 6.24 m | 1.37 m x 6.24 m |
| Main Level | Foyer | 2.13 m | 1.14 m | 2.13 m x 1.14 m |
| Main Level | Kitchen | 2.43 m | 3.04 m | 2.43 m x 3.04 m |
| Main Level | Dining Room | 2.59 m | 2.74 m | 2.59 m x 2.74 m |
| Main Level | Living Room | 7.13 m | 3.25 m | 7.13 m x 3.25 m |
| Main Level | Primary Bedroom | 3.35 m | 4.06 m | 3.35 m x 4.06 m |
| Main Level | Bathroom | 1.39 m | 1.47 m | 1.39 m x 1.47 m |
| Main Level | Other | 1.52 m | 1.44 m | 1.52 m x 1.44 m |
| Main Level | Bedroom | 3.35 m | 2.74 m | 3.35 m x 2.74 m |
| Main Level | Bedroom | 3.96 m | 2.89 m | 3.96 m x 2.89 m |
https://www.realtor.ca/real-estate/27609249/501-2625-regina-street-ottawa-6102-britannia
Contact Us
Contact us for more information
Peter Bare
Salesperson
www.psbarerealty.com/
4676 Darks Side Rd Unit: 25
Pakenham, Ontario K0A 2X0
(613) 839-2024
(613) 839-7744
Sharon Bare
Salesperson
www.psbarerealty.com/
4676 Darks Side Rd Unit: 25
Pakenham, Ontario K0A 2X0
(613) 839-2024
(613) 839-7744

