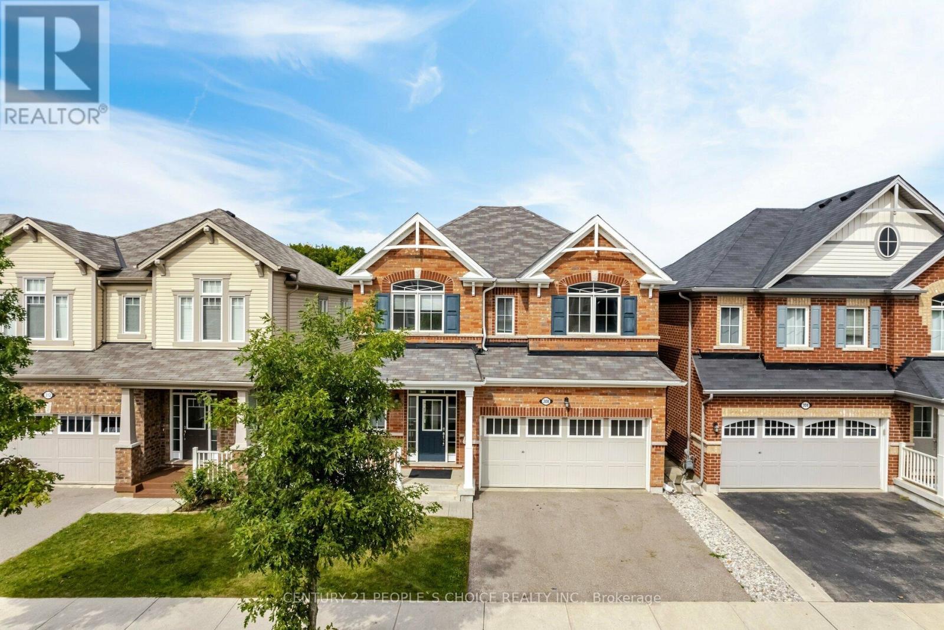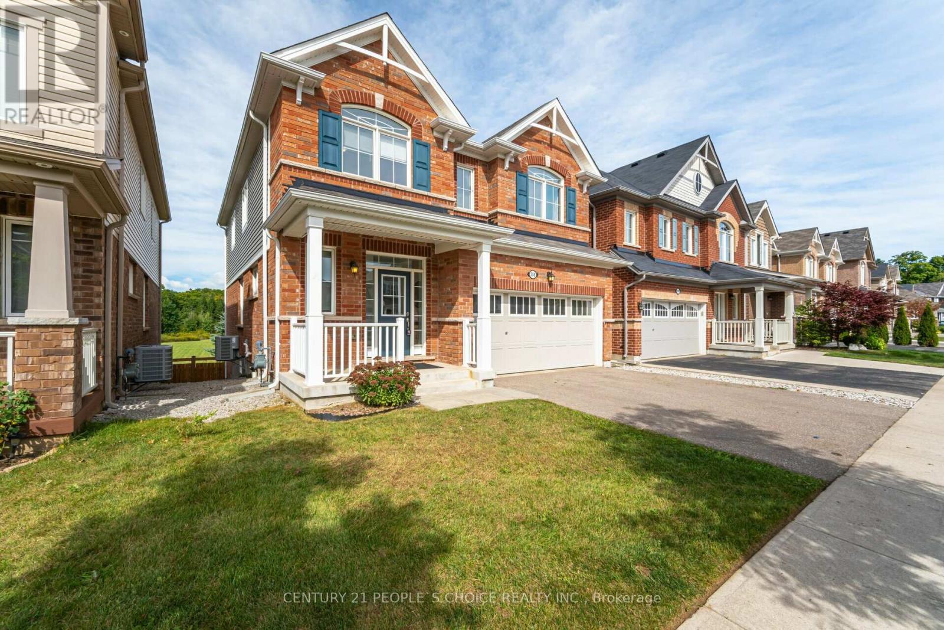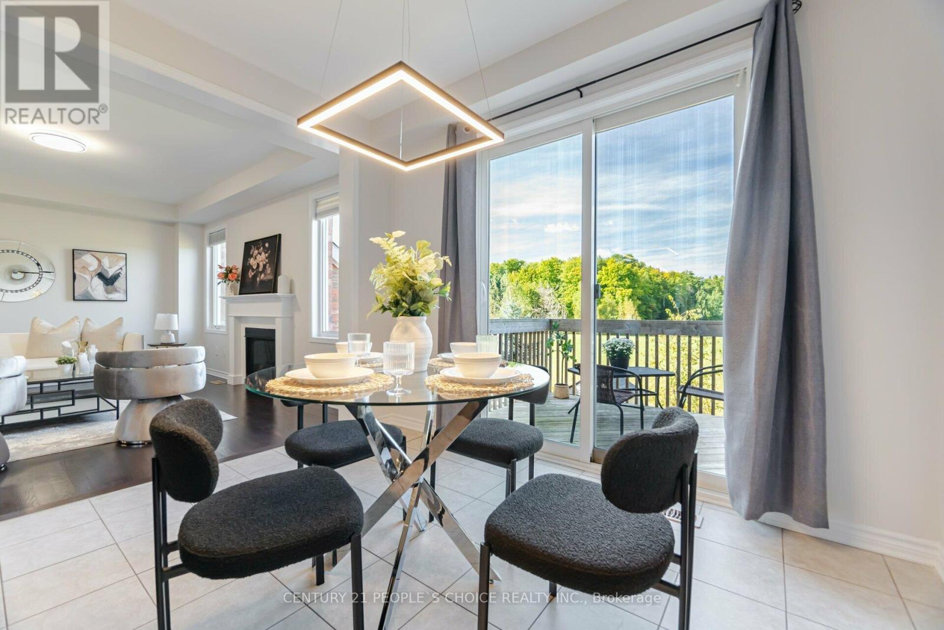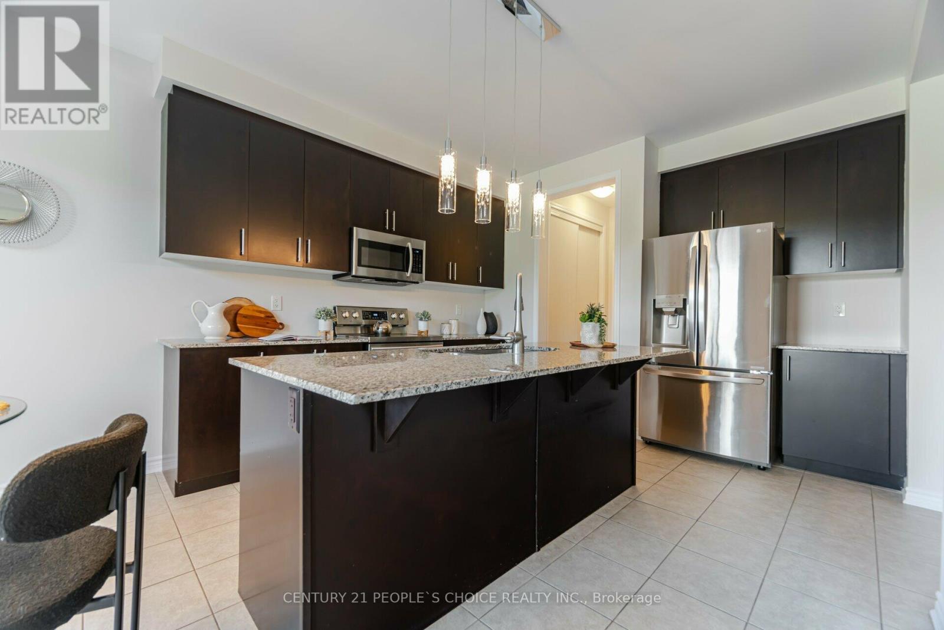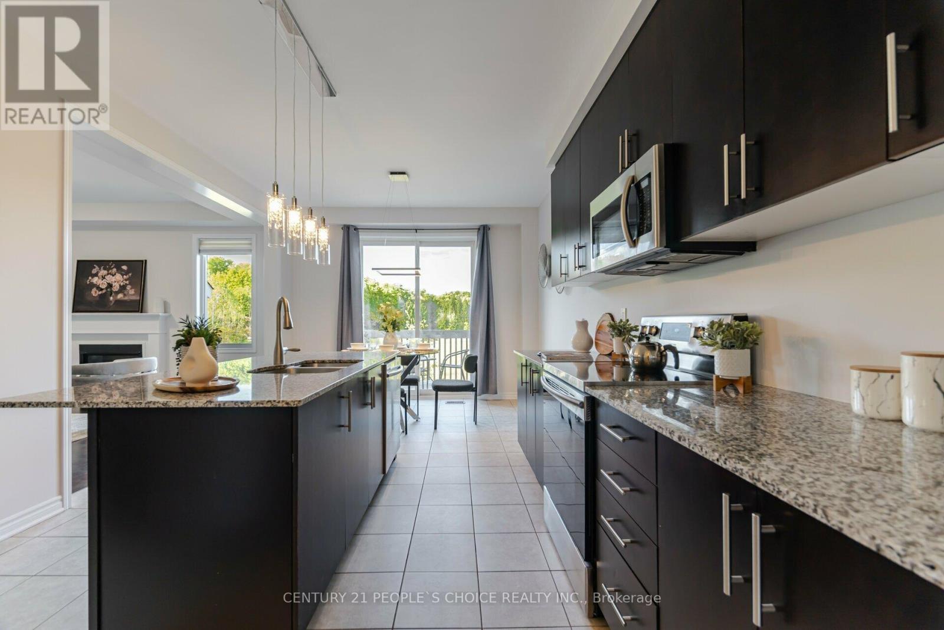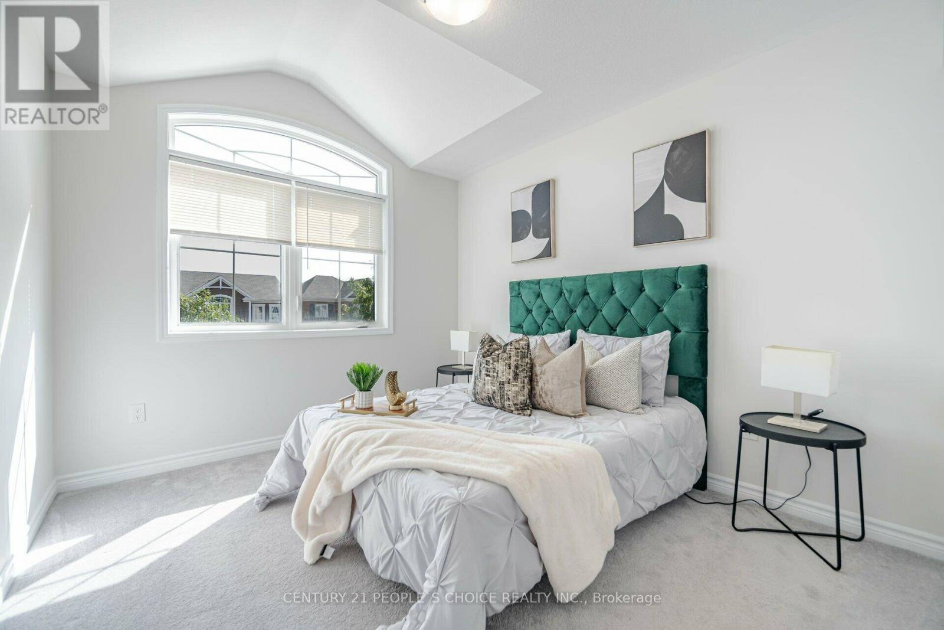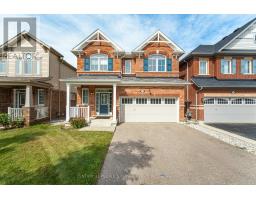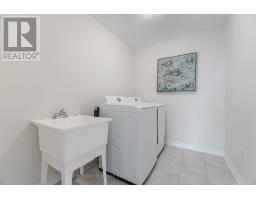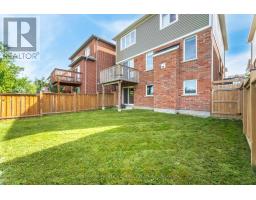308 Shady Glen Crescent Kitchener, Ontario N2R 0K1
$999,999
Nestled in the prestigious Wildflower community of Kitchener, this stunning all-brick, 4-bedroom home 3 Bath boasts a Two car garage. The kitchen features elegant granite countertops, and stainless steel appliances with a great view to the backyard. A spacious office is conveniently located on the main floor, while the second floor offers a cozy family room, laundry area, and four generously sized bedrooms. Step out onto the deck and enjoy serene views of the greenbelt. With a walkout basement ready to be transformed, this home offers endless possibilities. Direct access from the garage to the house adds extra convenience. A prime location for those seeking both luxury and practicality! (id:50886)
Property Details
| MLS® Number | X9509503 |
| Property Type | Single Family |
| ParkingSpaceTotal | 4 |
Building
| BathroomTotal | 3 |
| BedroomsAboveGround | 4 |
| BedroomsTotal | 4 |
| BasementDevelopment | Unfinished |
| BasementType | N/a (unfinished) |
| ConstructionStyleAttachment | Detached |
| CoolingType | Central Air Conditioning |
| ExteriorFinish | Brick, Vinyl Siding |
| FireplacePresent | Yes |
| FlooringType | Hardwood, Tile, Carpeted |
| HalfBathTotal | 1 |
| HeatingFuel | Natural Gas |
| HeatingType | Forced Air |
| StoriesTotal | 2 |
| SizeInterior | 2499.9795 - 2999.975 Sqft |
| Type | House |
| UtilityWater | Municipal Water |
Parking
| Attached Garage |
Land
| Acreage | No |
| SizeDepth | 104 Ft ,1 In |
| SizeFrontage | 36 Ft ,1 In |
| SizeIrregular | 36.1 X 104.1 Ft |
| SizeTotalText | 36.1 X 104.1 Ft |
Rooms
| Level | Type | Length | Width | Dimensions |
|---|---|---|---|---|
| Second Level | Laundry Room | 2.16 m | 1.88 m | 2.16 m x 1.88 m |
| Second Level | Family Room | 3.61 m | 5.05 m | 3.61 m x 5.05 m |
| Second Level | Primary Bedroom | 5.54 m | 3.73 m | 5.54 m x 3.73 m |
| Second Level | Bedroom 2 | 3.12 m | 3.15 m | 3.12 m x 3.15 m |
| Second Level | Bedroom 3 | 2.95 m | 3.15 m | 2.95 m x 3.15 m |
| Second Level | Bedroom 4 | 3.12 m | 3.15 m | 3.12 m x 3.15 m |
| Main Level | Living Room | 4.8 m | 4.86 m | 4.8 m x 4.86 m |
| Main Level | Dining Room | 3.91 m | 3.4 m | 3.91 m x 3.4 m |
| Main Level | Kitchen | 3.56 m | 3.84 m | 3.56 m x 3.84 m |
| Main Level | Office | 1.98 m | 2.9 m | 1.98 m x 2.9 m |
| Main Level | Eating Area | 3.56 m | 2.44 m | 3.56 m x 2.44 m |
https://www.realtor.ca/real-estate/27577669/308-shady-glen-crescent-kitchener
Interested?
Contact us for more information
Ansar Jamil
Salesperson
1780 Albion Road Unit 2 & 3
Toronto, Ontario M9V 1C1


