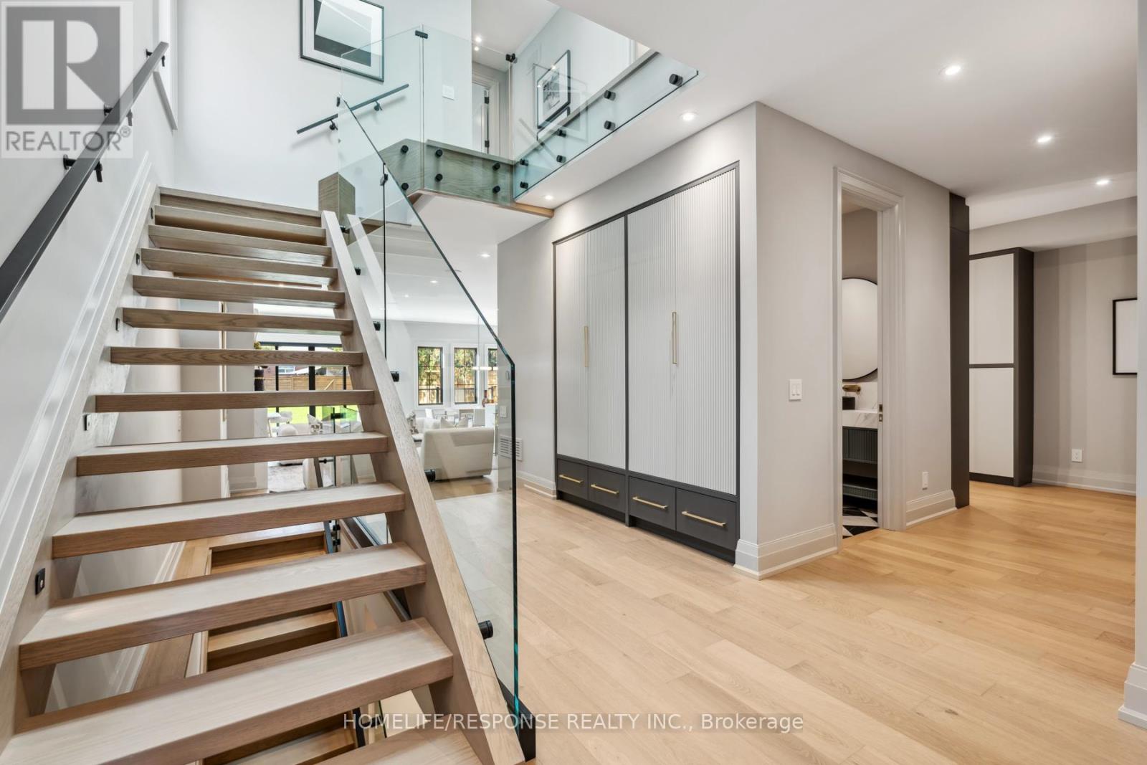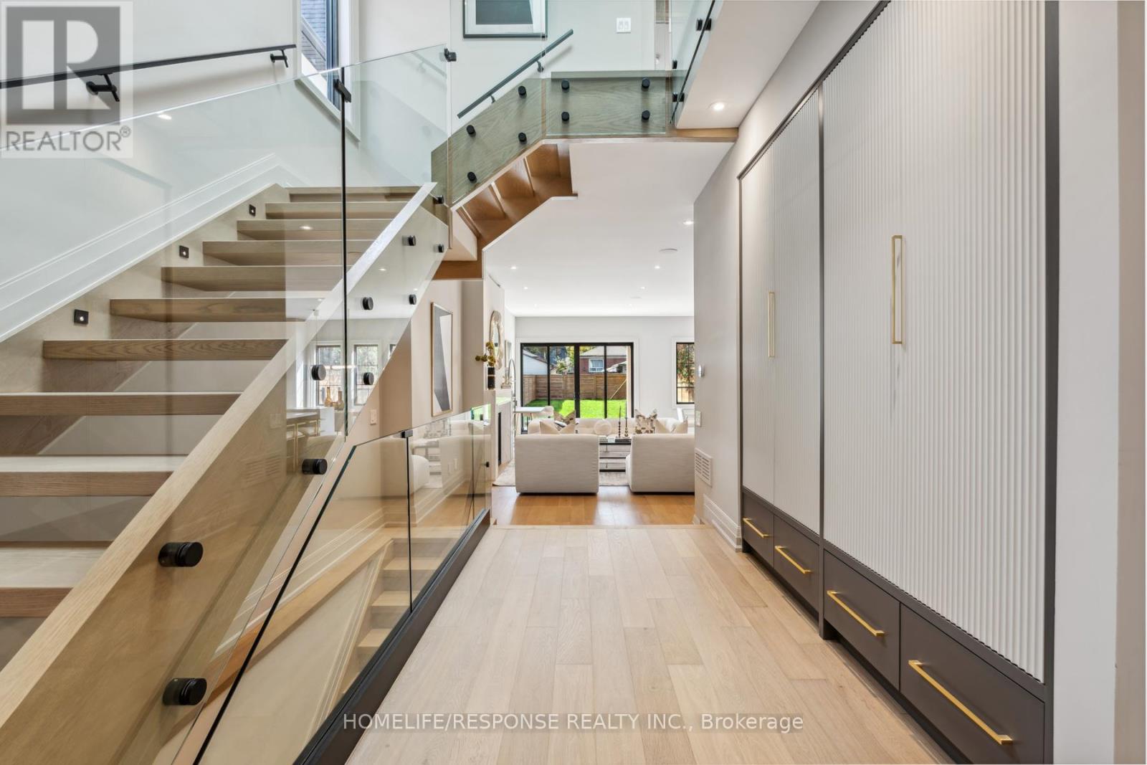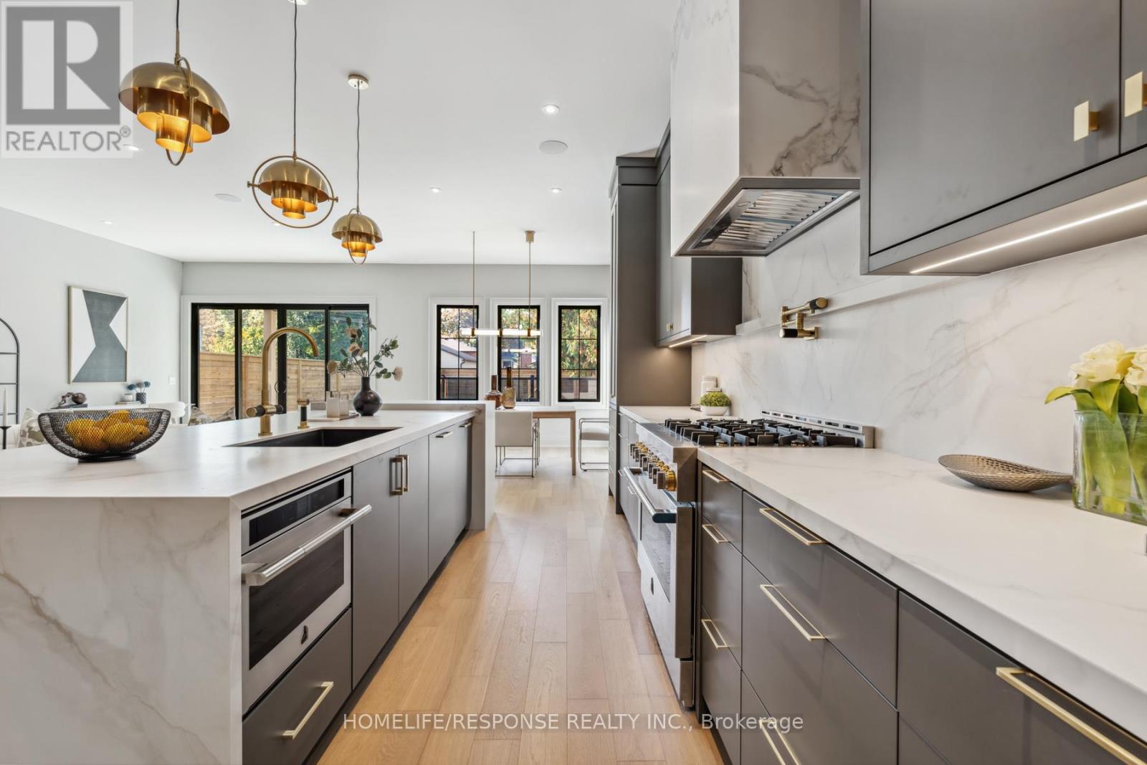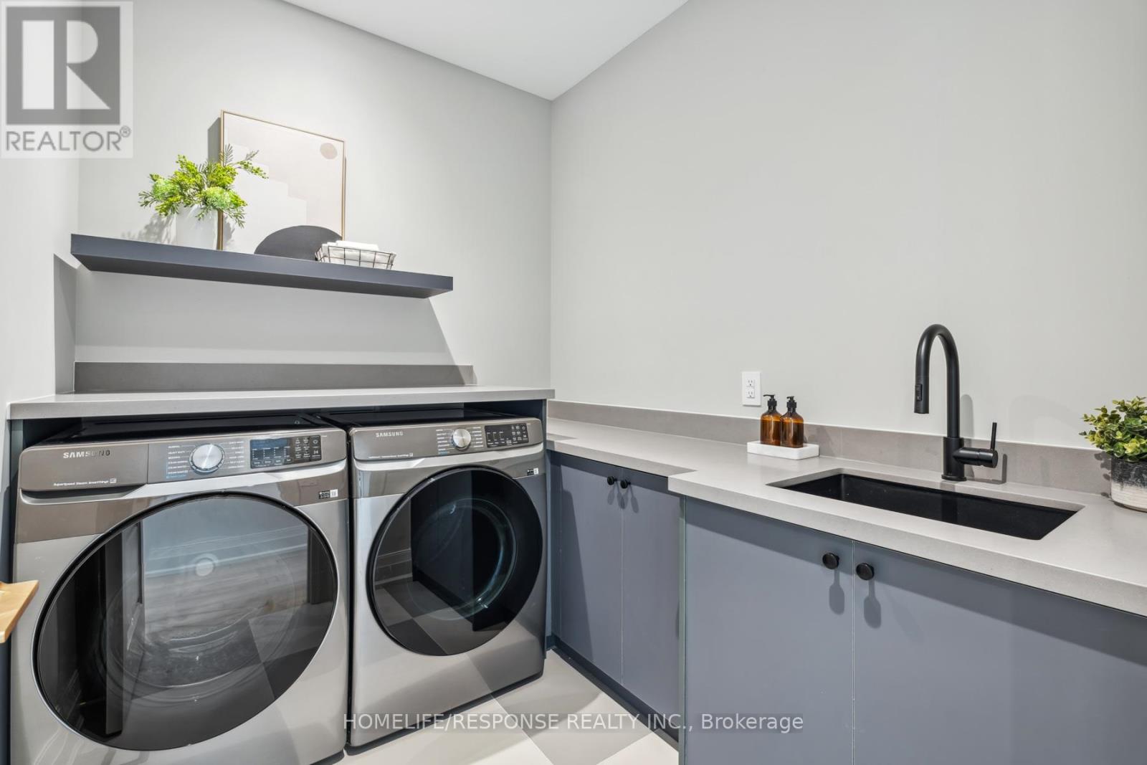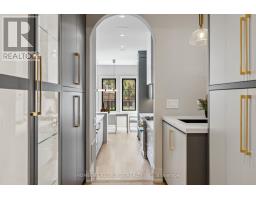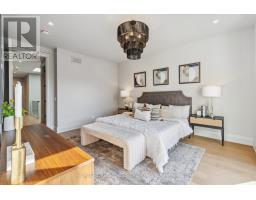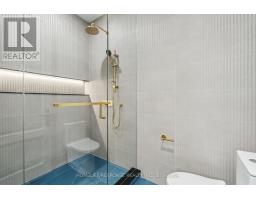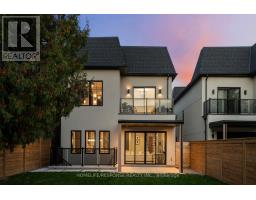8 Martin Grove Road Toronto, Ontario M9V 4A3
$2,698,800
This Designer Inspired Home Showcases Quality Craftsmanship And Luxury In Every Detail, From The Limestone Facade To The Exquisite Custom Millwork Throughout. Featuring 4 Plus 1 Bedrooms And 5 Bathrooms, This Property Is Designed For Comfort And Style. The Open-Concept Living /Dining Area Includes A Gourmet Kitchen, Perfect For Entertaining. The Fully Finished Basement Offers A Private Theater Room, Gym, Sauna, And A Chic Bar Area, Ideal For Relaxation And Hosting. The Master Suite Serves As A Luxurious Retreat With A Spa-Like Bathroom And Walk-In Closet. Outside, Enjoy The Beautifully Landscaped Yard And Covered Patio. Located In A Prestigious Neighbourhood, This Home Offers Elegance, And Functionality. (id:50886)
Property Details
| MLS® Number | W9509509 |
| Property Type | Single Family |
| Community Name | Islington-City Centre West |
| AmenitiesNearBy | Public Transit |
| EquipmentType | Water Heater - Tankless |
| Features | Flat Site, Lighting, Sump Pump, Sauna |
| ParkingSpaceTotal | 6 |
| RentalEquipmentType | Water Heater - Tankless |
| Structure | Deck, Patio(s), Porch |
Building
| BathroomTotal | 5 |
| BedroomsAboveGround | 4 |
| BedroomsBelowGround | 1 |
| BedroomsTotal | 5 |
| Amenities | Fireplace(s) |
| Appliances | Oven - Built-in, Water Heater - Tankless, Sauna |
| BasementDevelopment | Finished |
| BasementFeatures | Walk Out |
| BasementType | N/a (finished) |
| ConstructionStyleAttachment | Detached |
| CoolingType | Central Air Conditioning, Air Exchanger |
| ExteriorFinish | Stone, Stucco |
| FireplacePresent | Yes |
| FireplaceTotal | 1 |
| FlooringType | Hardwood, Porcelain Tile |
| FoundationType | Concrete |
| HalfBathTotal | 1 |
| HeatingFuel | Natural Gas |
| HeatingType | Forced Air |
| StoriesTotal | 2 |
| SizeInterior | 2499.9795 - 2999.975 Sqft |
| Type | House |
| UtilityWater | Municipal Water |
Parking
| Attached Garage |
Land
| Acreage | No |
| LandAmenities | Public Transit |
| Sewer | Sanitary Sewer |
| SizeDepth | 168 Ft |
| SizeFrontage | 33 Ft ,7 In |
| SizeIrregular | 33.6 X 168 Ft |
| SizeTotalText | 33.6 X 168 Ft |
Rooms
| Level | Type | Length | Width | Dimensions |
|---|---|---|---|---|
| Second Level | Primary Bedroom | 4.2 m | 3.9 m | 4.2 m x 3.9 m |
| Second Level | Bathroom | 3.77 m | 3.77 m | 3.77 m x 3.77 m |
| Second Level | Bedroom 2 | 4.19 m | 3.75 m | 4.19 m x 3.75 m |
| Second Level | Bedroom 3 | 3.66 m | 4.49 m | 3.66 m x 4.49 m |
| Second Level | Bedroom 4 | 3.66 m | 4.49 m | 3.66 m x 4.49 m |
| Main Level | Living Room | 8.09 m | 7.5 m | 8.09 m x 7.5 m |
| Main Level | Kitchen | 8.09 m | 7.5 m | 8.09 m x 7.5 m |
| Main Level | Pantry | 3.34 m | 2.07 m | 3.34 m x 2.07 m |
Utilities
| Cable | Available |
| Sewer | Installed |
Interested?
Contact us for more information
Jason Drumond
Salesperson
4304 Village Centre Crt #100
Mississauga, Ontario L4Z 1S2





