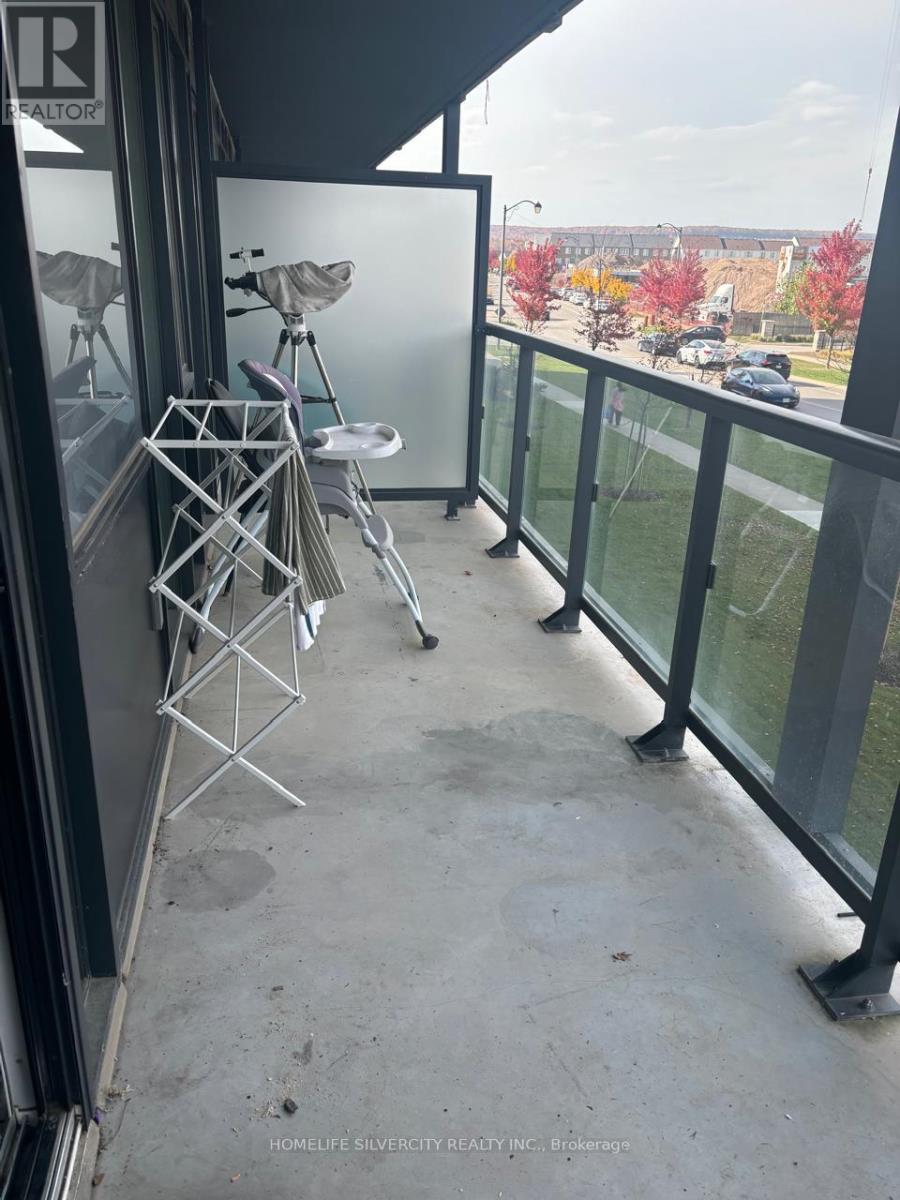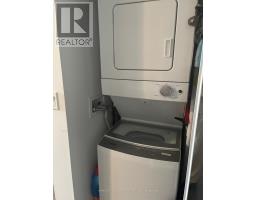A 218 - 3210 Dakota Common Burlington, Ontario L7M 2A9
$2,400 Monthly
Available from dec 1 st .Fantastic 1 bedroom + den condo in Valera Condos! Ideally located in Alton Village, close to shopping, GO trains, parks, trails and Oakville Hospital. This unit features an open concept living room & kitchen with a den that can be utilized as a dining area, office or TV room. The kitchen has euro-style cabinets, quartz counters and stainless steel fridge, stove, built-in dishwasher and built-in microwave. Sliding glass doors in the living room lead to the spacious balcony with northern views. The bedroom has wall-to-wall windows, also with north views. There is a 4pc bath with sleek vanity, quartz counter, under- mounted sink upgraded mirrored medicine cabinet and modern grey tile. Lots of closet space in the entry, as well as a convenient stacked washer and dryer. Building amenities will include 24hr concierge, a luxurious lobby, meeting/dining room, media room, party room, games area, outdoor terrace and pet spa. Also, an outdoor rooftop pool, lounge, BBQ area, fitness centre, yoga space, sauna & steam room are accessed right outside your door on the third level. Internet, 1 parking space and storage locker are also included. Tenant pays for water, heat, hydro, cable tv, tenant insurance. (id:50886)
Property Details
| MLS® Number | W9509507 |
| Property Type | Single Family |
| Community Name | Alton |
| CommunityFeatures | Pet Restrictions |
| Features | Balcony, Carpet Free |
| ParkingSpaceTotal | 1 |
Building
| BathroomTotal | 1 |
| BedroomsAboveGround | 1 |
| BedroomsTotal | 1 |
| Amenities | Storage - Locker |
| Appliances | Oven - Built-in, Dryer, Refrigerator, Stove, Washer |
| CoolingType | Central Air Conditioning |
| ExteriorFinish | Brick |
| HeatingFuel | Natural Gas |
| HeatingType | Forced Air |
| SizeInterior | 599.9954 - 698.9943 Sqft |
| Type | Apartment |
Parking
| Underground |
Land
| Acreage | No |
Rooms
| Level | Type | Length | Width | Dimensions |
|---|---|---|---|---|
| Main Level | Living Room | 6.73 m | 2.77 m | 6.73 m x 2.77 m |
| Main Level | Primary Bedroom | 3.68 m | 2.69 m | 3.68 m x 2.69 m |
| Main Level | Bedroom 2 | 2.56 m | 2.29 m | 2.56 m x 2.29 m |
| Main Level | Bathroom | 2.36 m | 1.75 m | 2.36 m x 1.75 m |
https://www.realtor.ca/real-estate/27577618/a-218-3210-dakota-common-burlington-alton-alton
Interested?
Contact us for more information
Subhash Ramchandra Sutar
Broker
11775 Bramalea Rd #201
Brampton, Ontario L6R 3Z4



















