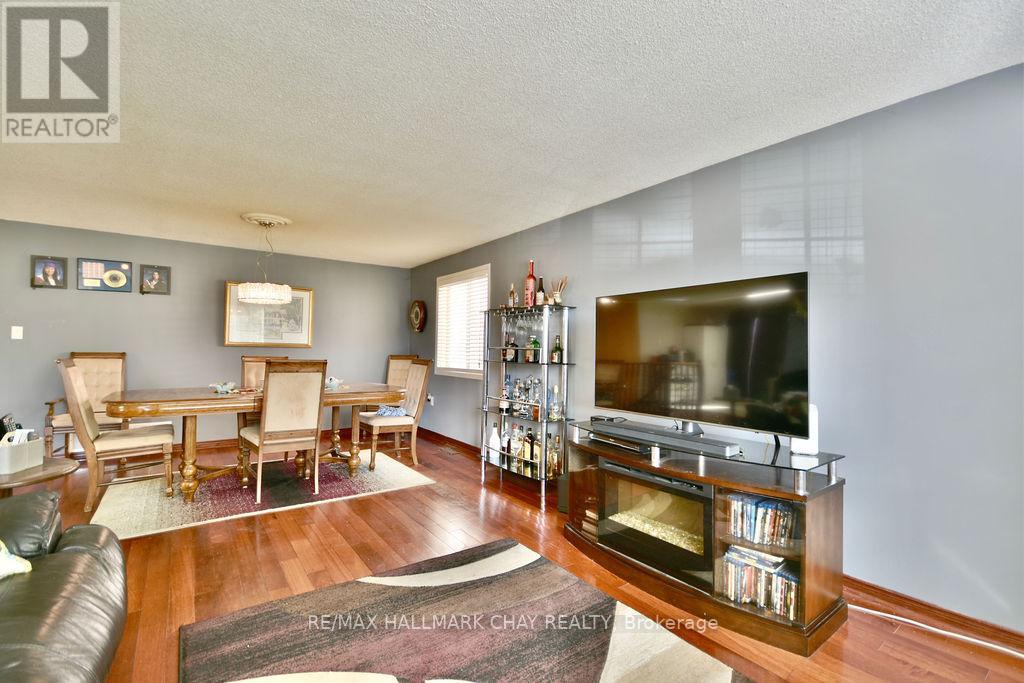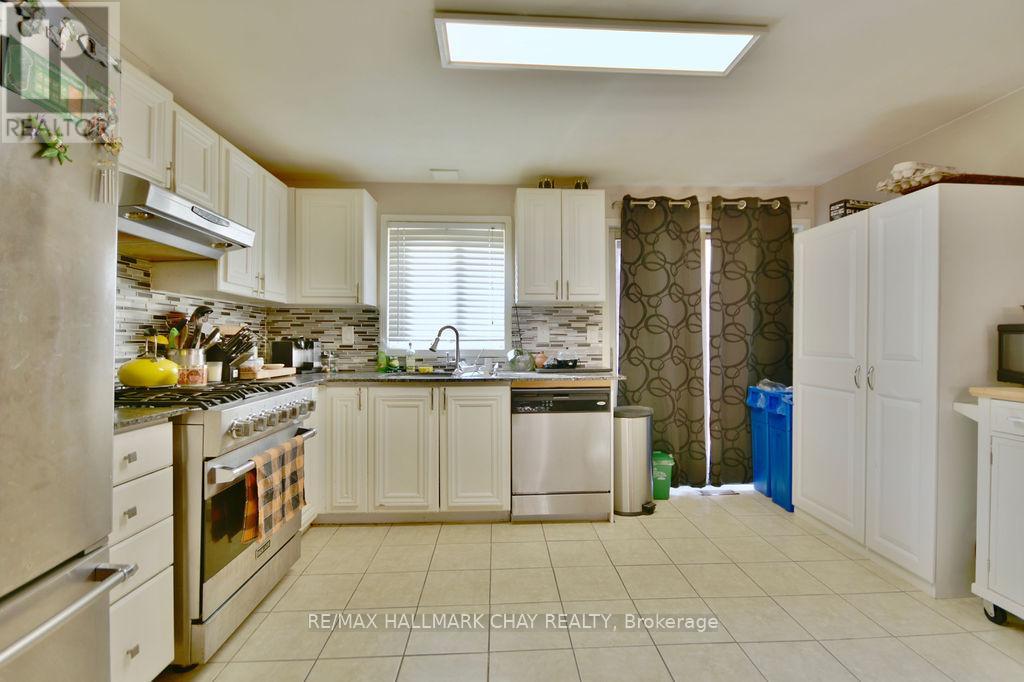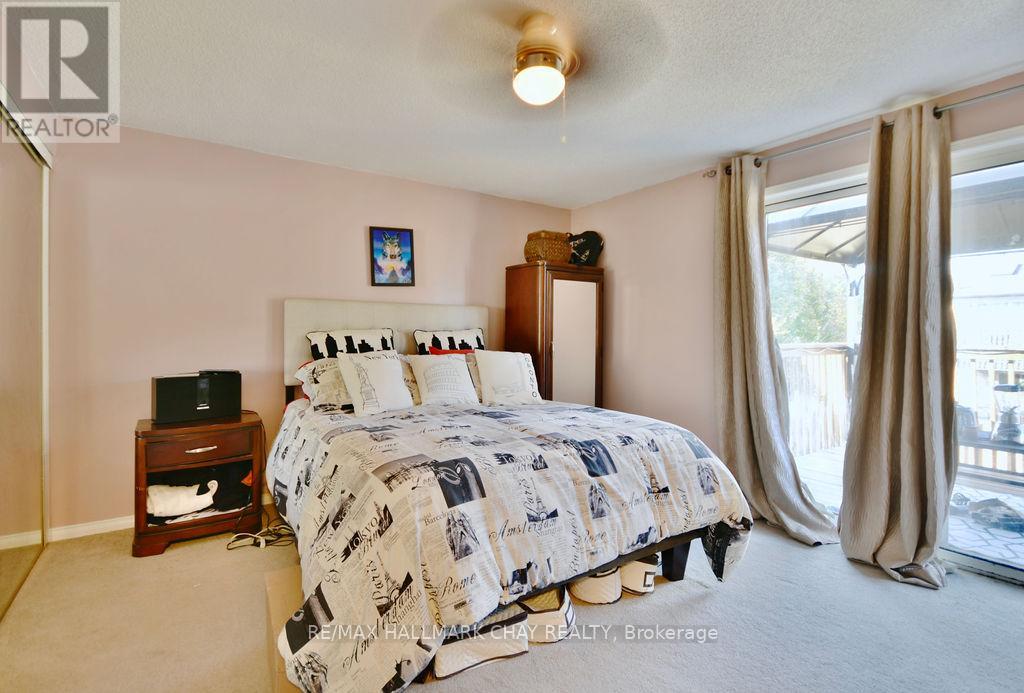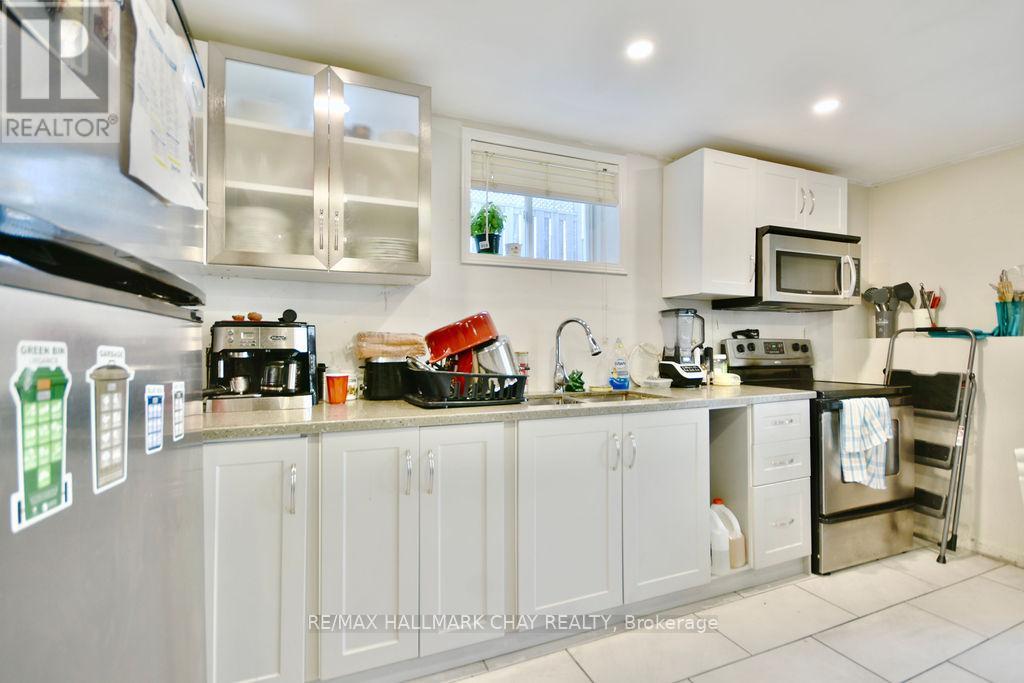16 Waddington Crescent Barrie, Ontario L4N 8C8
$759,900
BRING YOUR EXTENDED FAMILY! Plenty of space for everyone in this fully finished bungalow with great commuter location access. Main floor provides open concept Kitchen, Dining and Living area. Three spacious bedrooms with Primary bedroom providing walk-out to deck, Four pc main floor bathroom. Bright, spacious Lower level has separate entrance, Full kitchen, Bath, Bedroom, Den or Office, and cozy Living area with gas Fireplace. Fenced in yard, parking for 3 vehicles. Fabulous location to amenities and Hwy access. Book your showing to this wonderful #ForeverHome! (id:50886)
Property Details
| MLS® Number | S9509337 |
| Property Type | Single Family |
| Community Name | Holly |
| AmenitiesNearBy | Park, Place Of Worship, Public Transit, Schools |
| CommunityFeatures | Community Centre |
| EquipmentType | Water Heater - Gas |
| Features | Irregular Lot Size |
| ParkingSpaceTotal | 3 |
| RentalEquipmentType | Water Heater - Gas |
| Structure | Deck, Shed |
Building
| BathroomTotal | 2 |
| BedroomsAboveGround | 3 |
| BedroomsBelowGround | 1 |
| BedroomsTotal | 4 |
| Amenities | Fireplace(s) |
| Appliances | Dryer, Microwave, Refrigerator, Stove, Washer |
| ArchitecturalStyle | Bungalow |
| BasementDevelopment | Finished |
| BasementFeatures | Walk Out |
| BasementType | N/a (finished) |
| ConstructionStyleAttachment | Detached |
| CoolingType | Central Air Conditioning |
| ExteriorFinish | Brick, Vinyl Siding |
| FireplacePresent | Yes |
| FireplaceTotal | 1 |
| FlooringType | Hardwood, Carpeted |
| FoundationType | Concrete |
| HeatingFuel | Natural Gas |
| HeatingType | Forced Air |
| StoriesTotal | 1 |
| SizeInterior | 1099.9909 - 1499.9875 Sqft |
| Type | House |
| UtilityWater | Municipal Water |
Parking
| Attached Garage |
Land
| Acreage | No |
| FenceType | Fenced Yard |
| LandAmenities | Park, Place Of Worship, Public Transit, Schools |
| LandscapeFeatures | Landscaped |
| Sewer | Sanitary Sewer |
| SizeDepth | 114 Ft ,9 In |
| SizeFrontage | 39 Ft ,4 In |
| SizeIrregular | 39.4 X 114.8 Ft |
| SizeTotalText | 39.4 X 114.8 Ft|under 1/2 Acre |
| ZoningDescription | Res |
Rooms
| Level | Type | Length | Width | Dimensions |
|---|---|---|---|---|
| Basement | Kitchen | 4.11 m | 3.17 m | 4.11 m x 3.17 m |
| Basement | Living Room | 4.9 m | 4.11 m | 4.9 m x 4.11 m |
| Basement | Bedroom | 4.72 m | 4.14 m | 4.72 m x 4.14 m |
| Basement | Office | 4.14 m | 3.28 m | 4.14 m x 3.28 m |
| Main Level | Kitchen | 4.11 m | 3.07 m | 4.11 m x 3.07 m |
| Main Level | Living Room | 6.91 m | 5.05 m | 6.91 m x 5.05 m |
| Main Level | Primary Bedroom | 4.37 m | 3.73 m | 4.37 m x 3.73 m |
| Main Level | Bedroom 2 | 3.94 m | 3.28 m | 3.94 m x 3.28 m |
| Main Level | Bedroom 3 | 3.23 m | 2.74 m | 3.23 m x 2.74 m |
Utilities
| Cable | Installed |
| Sewer | Installed |
https://www.realtor.ca/real-estate/27577544/16-waddington-crescent-barrie-holly-holly
Interested?
Contact us for more information
Candi Grant
Salesperson
218 Bayfield St, 100078 & 100431
Barrie, Ontario L4M 3B6















































