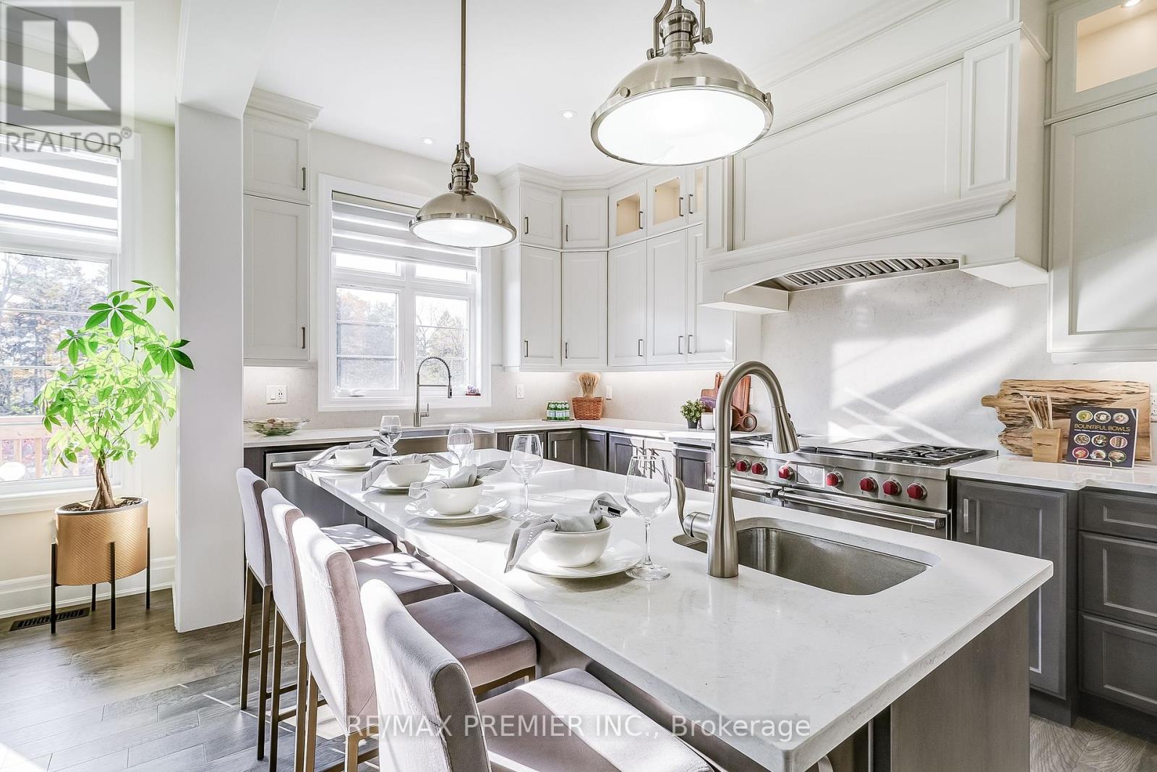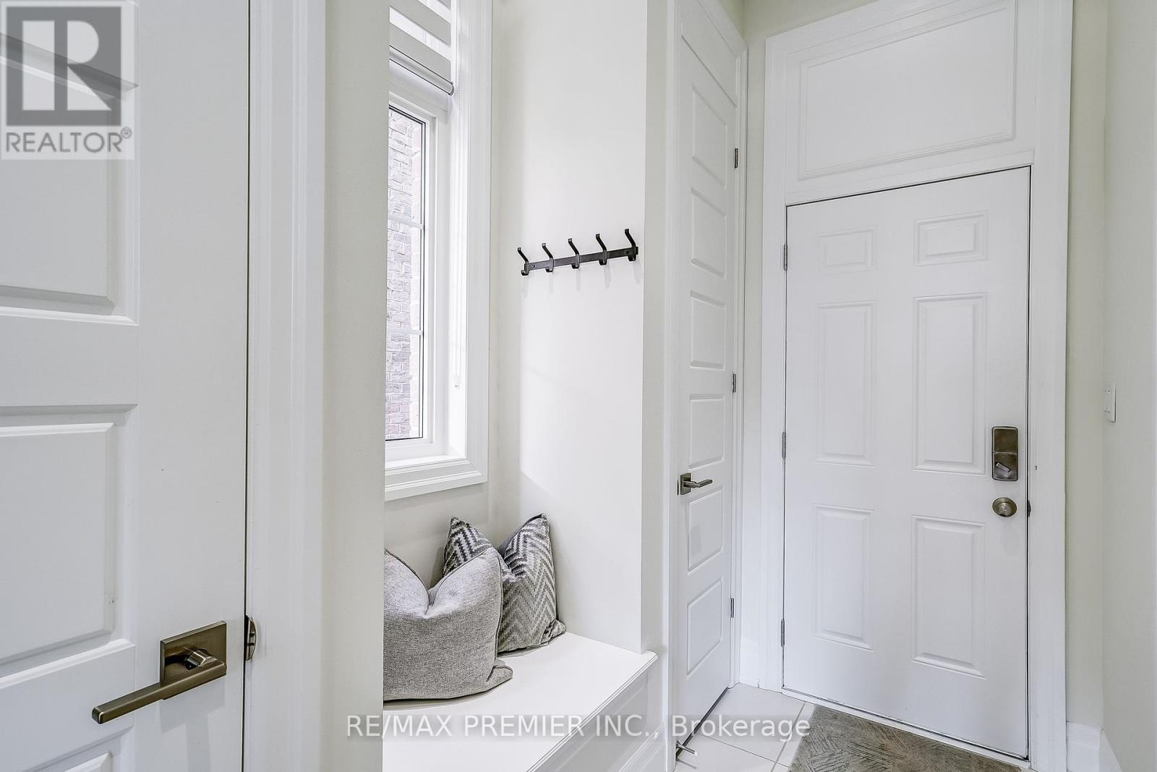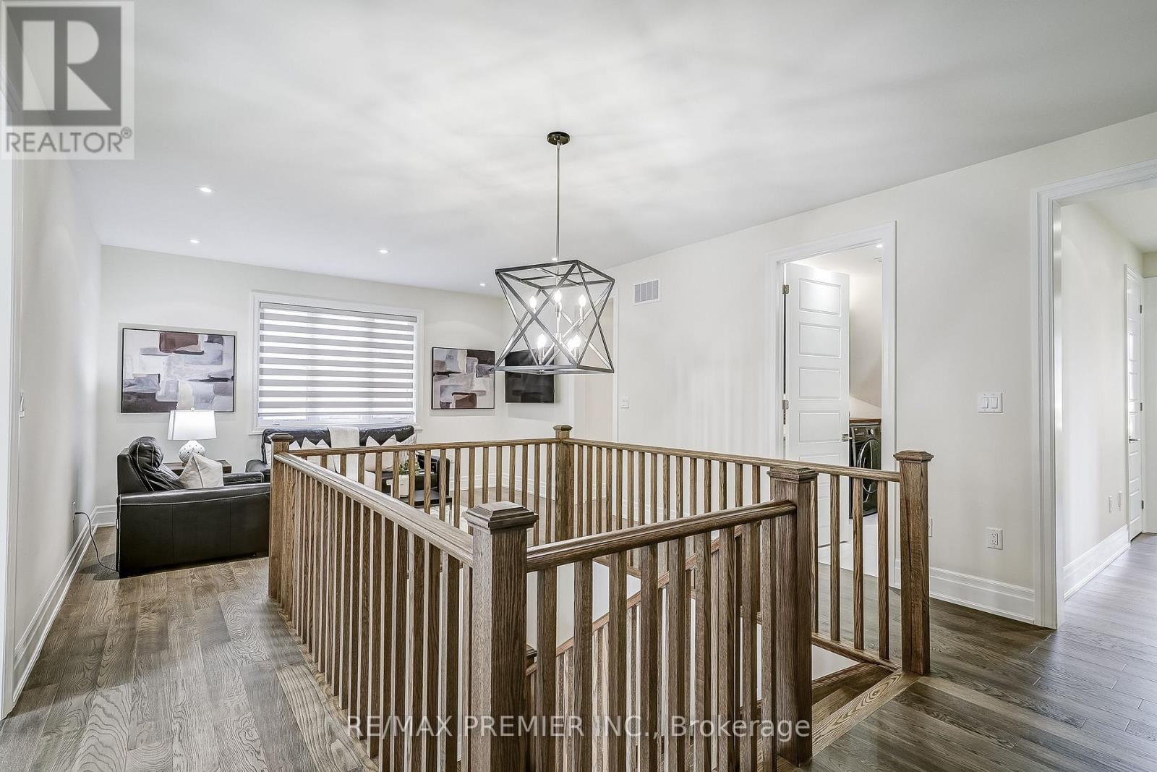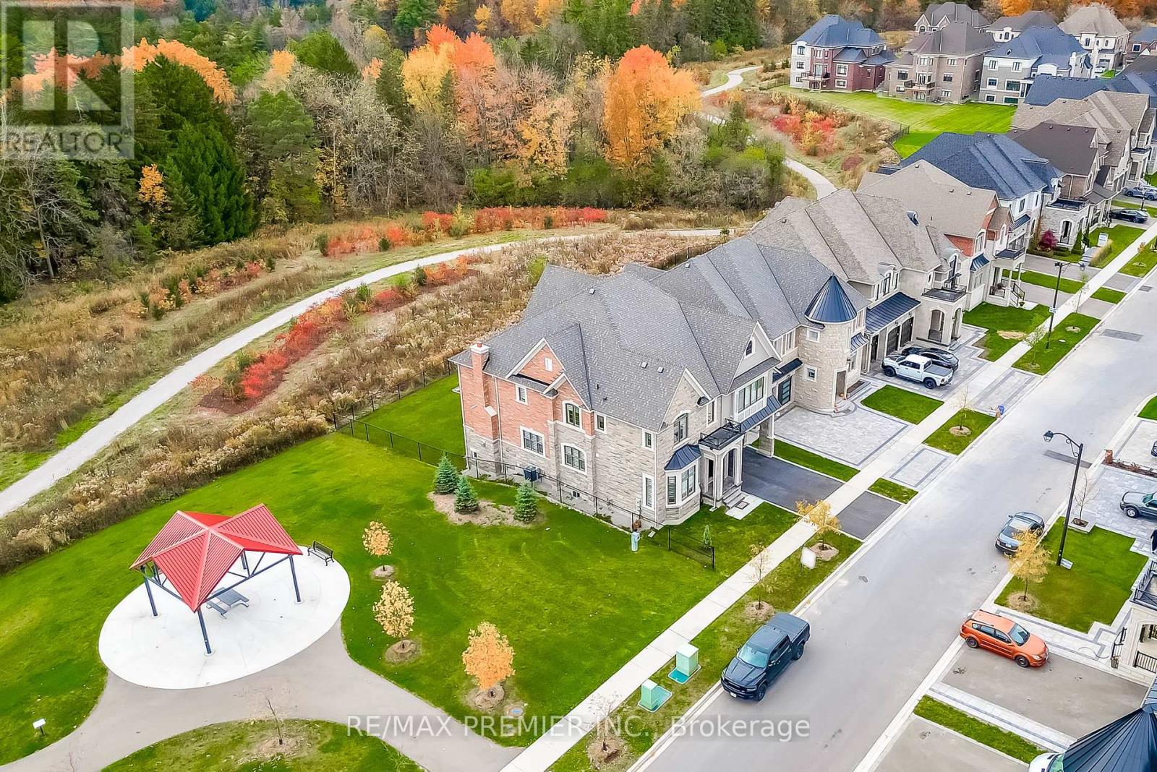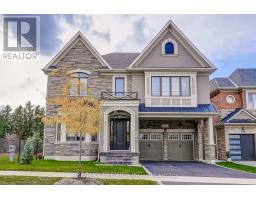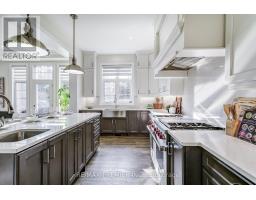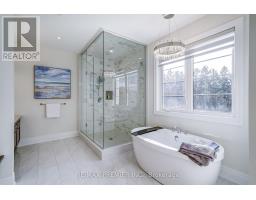157 Klein Mills Road Vaughan, Ontario L4H 4W4
$2,799,000
A stunning 4,200 sq. ft. luxury home in prestigious Kleinburg, Ontario. This sun-filled residence offers curb appeal, elegant living with 10-foot molded ceilings, custom millwork, and high-end finishes throughout. The gourmet kitchen features a large center island, premium appliances, and is perfect for both entertaining and daily life. Upstairs, youll find four spacious bedrooms, five luxurious bathrooms, and a beautifully designed second-floor laundry room with custom cabinetry. The home backs onto a private, tranquil lot with breathtaking ravine and woodlot views. Located in one of Kleinburgs most desirable neighborhoods, this home seamlessly combines style, functionality, and comfort. Dont miss the chance to own this extraordinary property. **** EXTRAS **** Beautiful views, Backing on Conservation ,Huge Basement Windows, Cantina, Approved Permit to Build WalkUp, Exterior Potlights and soffits, Rough-in bathroom in basement, Excellent layout , Super Clean Home (id:50886)
Property Details
| MLS® Number | N9509482 |
| Property Type | Single Family |
| Community Name | Kleinburg |
| Features | Carpet Free |
| ParkingSpaceTotal | 4 |
Building
| BathroomTotal | 4 |
| BedroomsAboveGround | 4 |
| BedroomsTotal | 4 |
| Appliances | Blinds, Dishwasher, Dryer, Microwave, Oven, Range, Refrigerator, Washer, Window Coverings |
| BasementDevelopment | Unfinished |
| BasementType | Full (unfinished) |
| ConstructionStyleAttachment | Detached |
| CoolingType | Central Air Conditioning |
| ExteriorFinish | Brick, Stone |
| FireplacePresent | Yes |
| FlooringType | Hardwood |
| FoundationType | Poured Concrete |
| HalfBathTotal | 1 |
| HeatingFuel | Natural Gas |
| HeatingType | Forced Air |
| StoriesTotal | 2 |
| SizeInterior | 3499.9705 - 4999.958 Sqft |
| Type | House |
| UtilityWater | Municipal Water |
Parking
| Attached Garage |
Land
| Acreage | No |
| Sewer | Sanitary Sewer |
| SizeDepth | 122 Ft ,9 In |
| SizeFrontage | 50 Ft |
| SizeIrregular | 50 X 122.8 Ft ; 50.05 Ft X 125.36 Ft X 50.29 Ft X 120.50 |
| SizeTotalText | 50 X 122.8 Ft ; 50.05 Ft X 125.36 Ft X 50.29 Ft X 120.50 |
Rooms
| Level | Type | Length | Width | Dimensions |
|---|---|---|---|---|
| Main Level | Kitchen | Measurements not available | ||
| Main Level | Family Room | Measurements not available | ||
| Main Level | Dining Room | Measurements not available | ||
| Main Level | Office | Measurements not available | ||
| Upper Level | Primary Bedroom | Measurements not available | ||
| Upper Level | Bedroom 2 | Measurements not available | ||
| Upper Level | Bedroom 3 | -1.0 | ||
| Upper Level | Bedroom 4 | -1.0 | ||
| Upper Level | Laundry Room | Measurements not available |
https://www.realtor.ca/real-estate/27577538/157-klein-mills-road-vaughan-kleinburg-kleinburg
Interested?
Contact us for more information
Franco Margiotta
Salesperson
9100 Jane St Bldg L #77
Vaughan, Ontario L4K 0A4
Anna Bianchi
Salesperson
9100 Jane St Bldg L #77
Vaughan, Ontario L4K 0A4
















