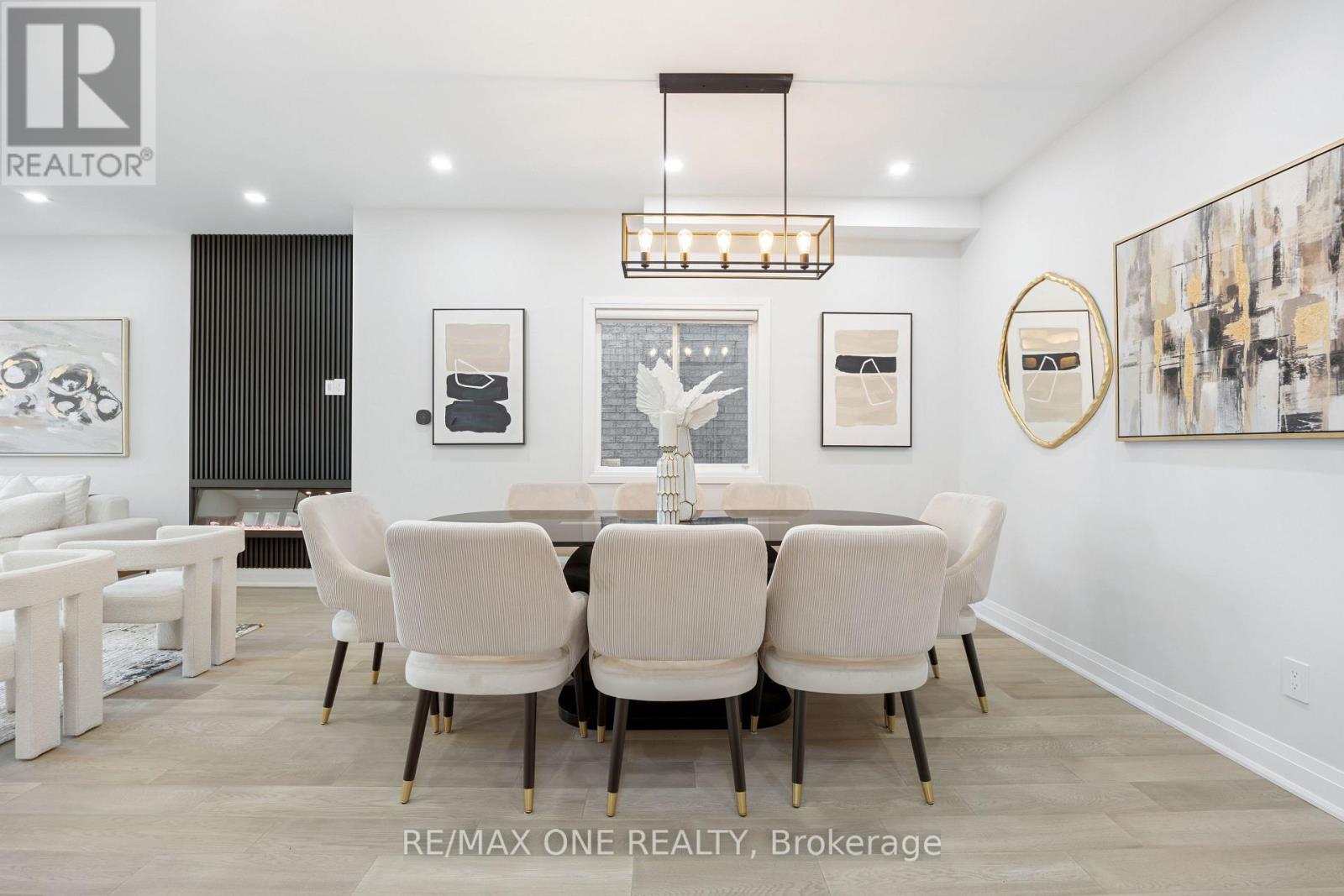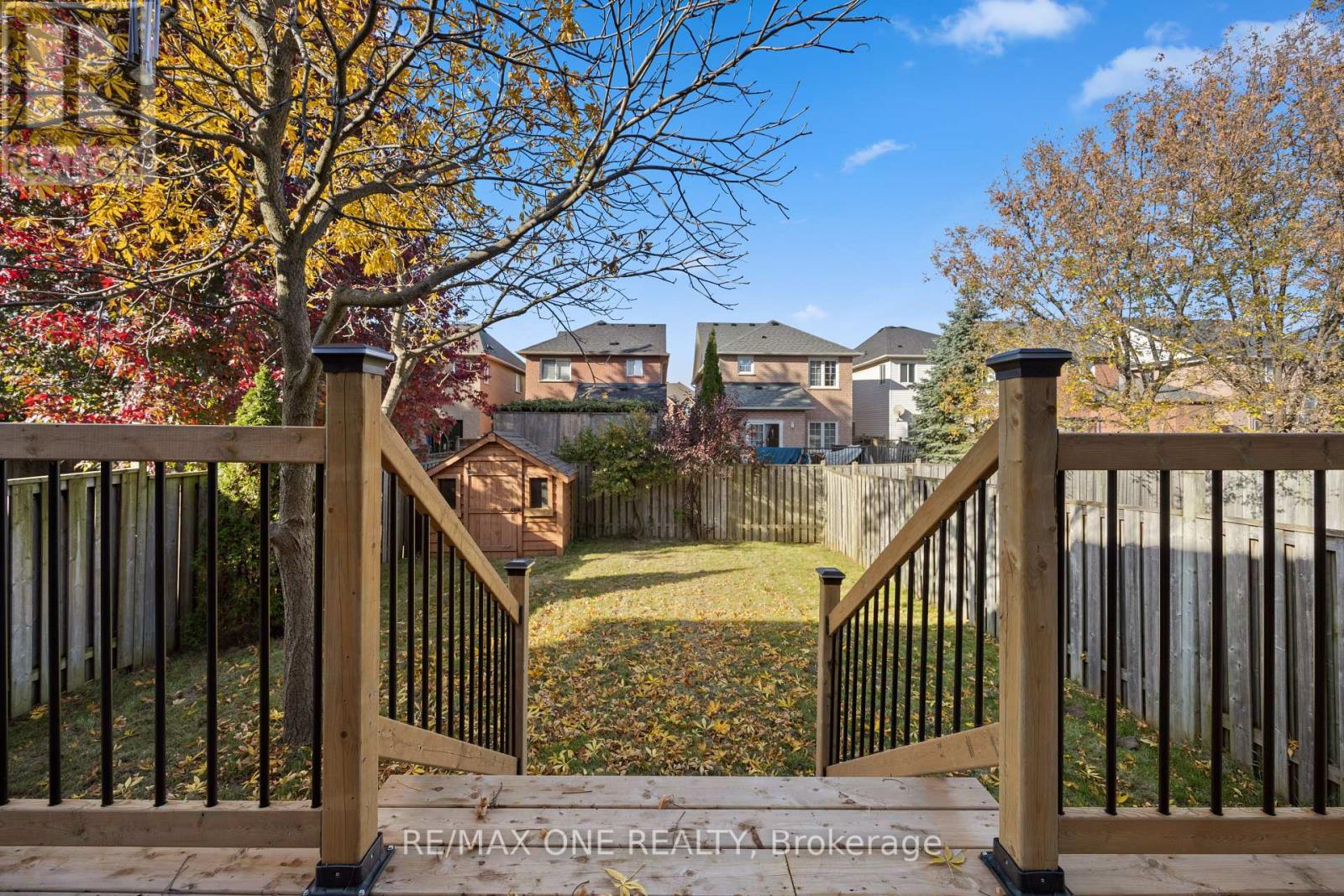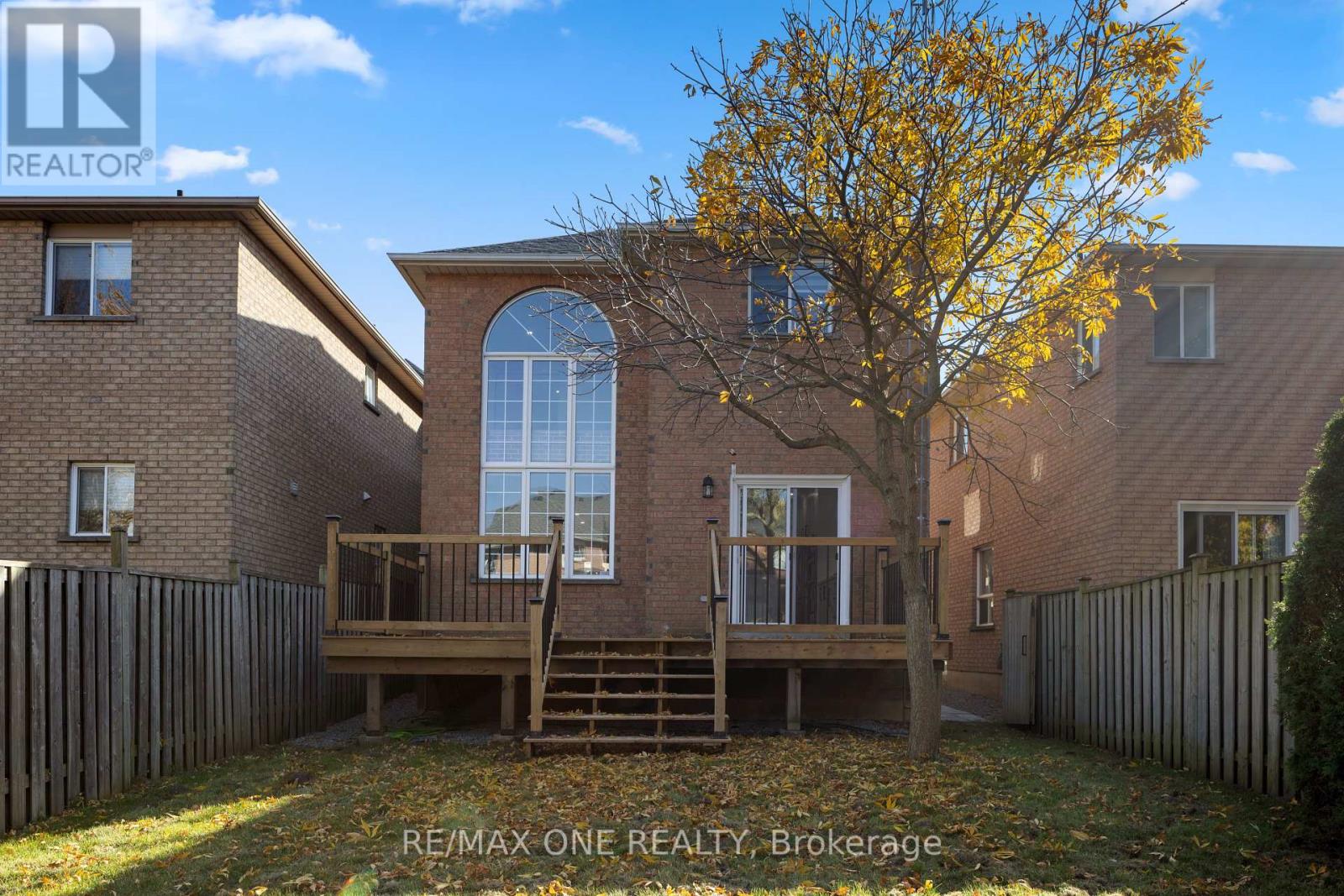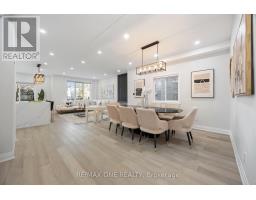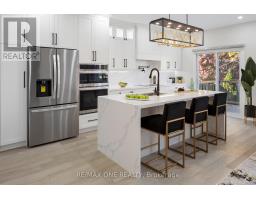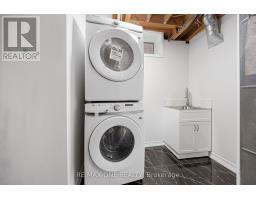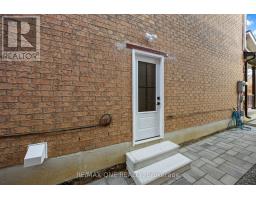50 English Oak Drive Richmond Hill, Ontario L4E 3W2
$1,588,888
Stunning fully renovated bright & welcoming home, perfect for your family. Nestled in Oak Ridges, Lake Wilcox within the boundaries of highly-ranked Bond Lake Public School. Top notch upgrades. Heated Garage with a garage opener. upgrades $$$. Quartz kitchen island & plenty of storage, brand new appliances; brand new engineered hardwood & staircase ,4 fabulous bedrooms all with closets, Primary bedroom with ensuite and free stand bathtub! Brand new Finished 1-bedroom basement with seprate entrance and large living room with 3-piece bathroom , seperate laundry, and brand new kitchen, is an additional income potential! new driveway, Brand New shades, Large New deck ,new sod, heated garage with a garage opener. ONE OF A KIND RENOVATION! including : Brand New Custom Made Kitchen with imported quartz, built in oven and microwave ,built-in cooktop and pot filler gorgeous light fixtures, potlight throughout. . All glassed showers .Brand new. Seprate entrance basement apartment and outside pot lights. **** EXTRAS **** HEATED GARAGE FURNACE AND AC ARE OWNED ALL LIGHT FIXTURES (id:50886)
Property Details
| MLS® Number | N9509315 |
| Property Type | Single Family |
| Community Name | Oak Ridges Lake Wilcox |
| Features | Carpet Free |
| ParkingSpaceTotal | 6 |
Building
| BathroomTotal | 4 |
| BedroomsAboveGround | 4 |
| BedroomsBelowGround | 1 |
| BedroomsTotal | 5 |
| Appliances | Garage Door Opener Remote(s), Oven - Built-in, Dishwasher, Dryer, Microwave, Oven, Refrigerator, Washer |
| BasementDevelopment | Finished |
| BasementFeatures | Separate Entrance |
| BasementType | N/a (finished) |
| ConstructionStyleAttachment | Detached |
| CoolingType | Central Air Conditioning |
| ExteriorFinish | Brick |
| FireplacePresent | Yes |
| FlooringType | Hardwood, Vinyl |
| FoundationType | Concrete |
| HalfBathTotal | 1 |
| HeatingFuel | Natural Gas |
| HeatingType | Forced Air |
| StoriesTotal | 2 |
| Type | House |
| UtilityWater | Municipal Water |
Parking
| Attached Garage |
Land
| Acreage | No |
| Sewer | Sanitary Sewer |
| SizeDepth | 119 Ft |
| SizeFrontage | 29 Ft ,6 In |
| SizeIrregular | 29.53 X 119 Ft |
| SizeTotalText | 29.53 X 119 Ft |
Rooms
| Level | Type | Length | Width | Dimensions |
|---|---|---|---|---|
| Second Level | Primary Bedroom | 3.98 m | 3.56 m | 3.98 m x 3.56 m |
| Second Level | Bedroom 2 | 3.1 m | 3.29 m | 3.1 m x 3.29 m |
| Second Level | Bedroom 3 | 3.54 m | 3.16 m | 3.54 m x 3.16 m |
| Second Level | Bedroom 4 | 3.15 m | 2.58 m | 3.15 m x 2.58 m |
| Basement | Living Room | 5.87 m | 3.13 m | 5.87 m x 3.13 m |
| Basement | Kitchen | -8.0 | ||
| Basement | Bedroom | 3.88 m | 3 m | 3.88 m x 3 m |
| Main Level | Dining Room | 4.24 m | 4.96 m | 4.24 m x 4.96 m |
| Main Level | Living Room | 3.5 m | 4.52 m | 3.5 m x 4.52 m |
| Main Level | Kitchen | 5.6 m | 3.2 m | 5.6 m x 3.2 m |
Interested?
Contact us for more information
Nahid Seyedsalehi
Salesperson
4610 Dufferin St Unit 209
Toronto, Ontario M3H 5S4












