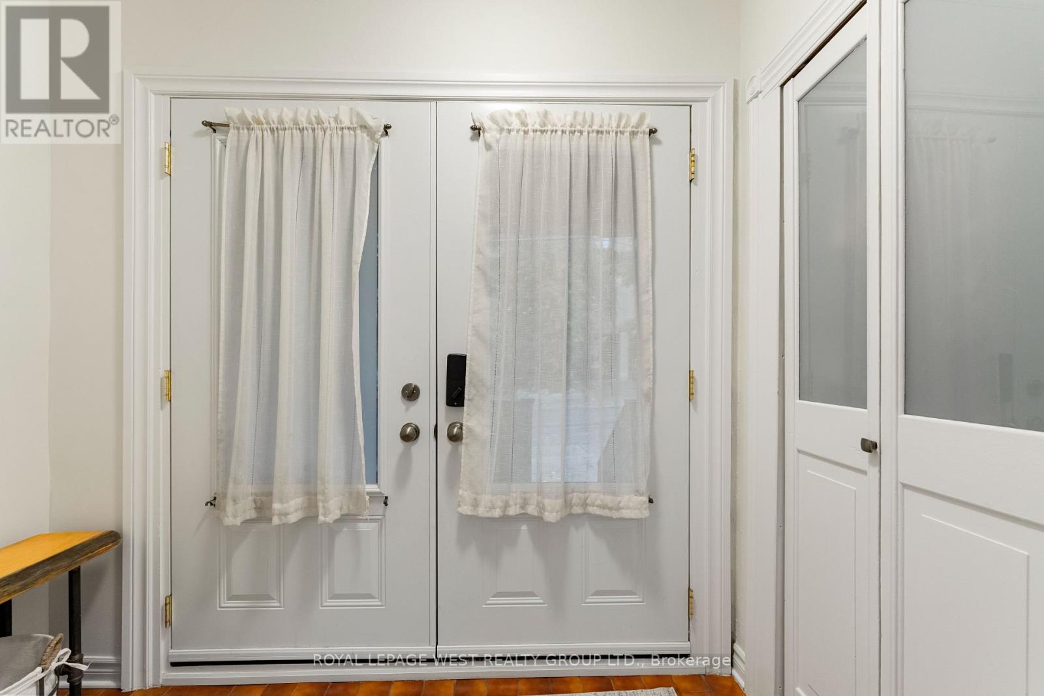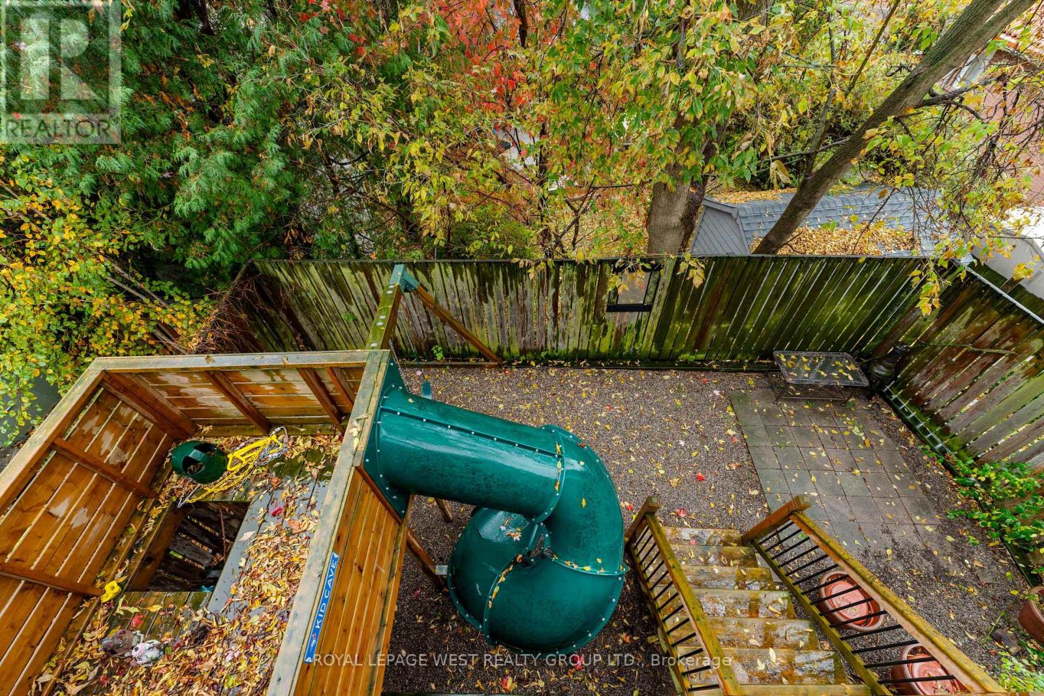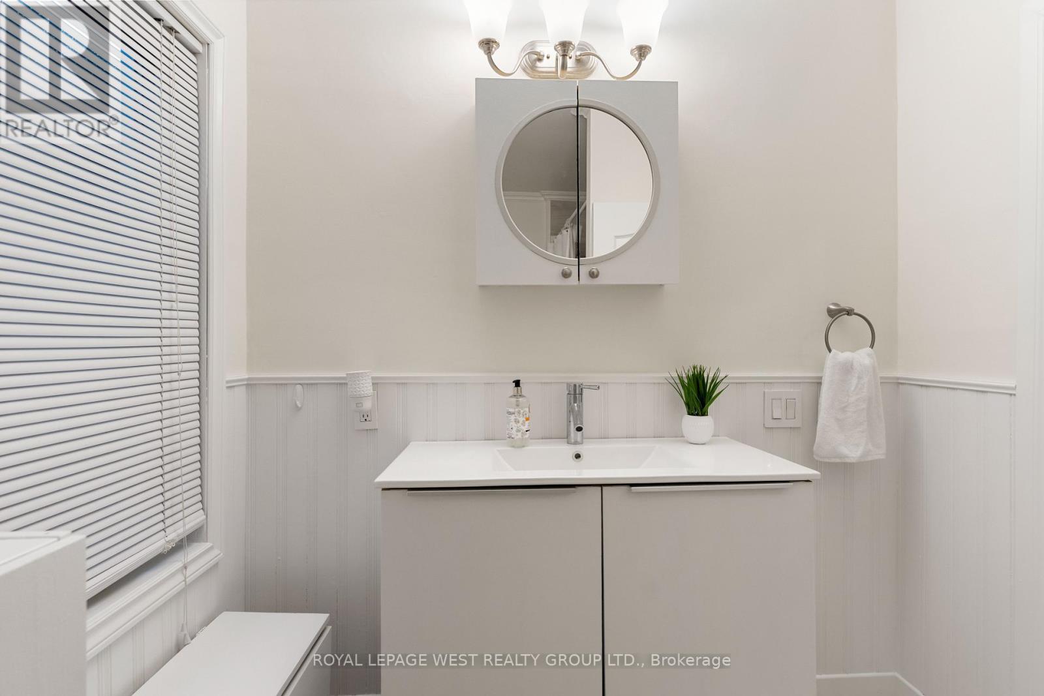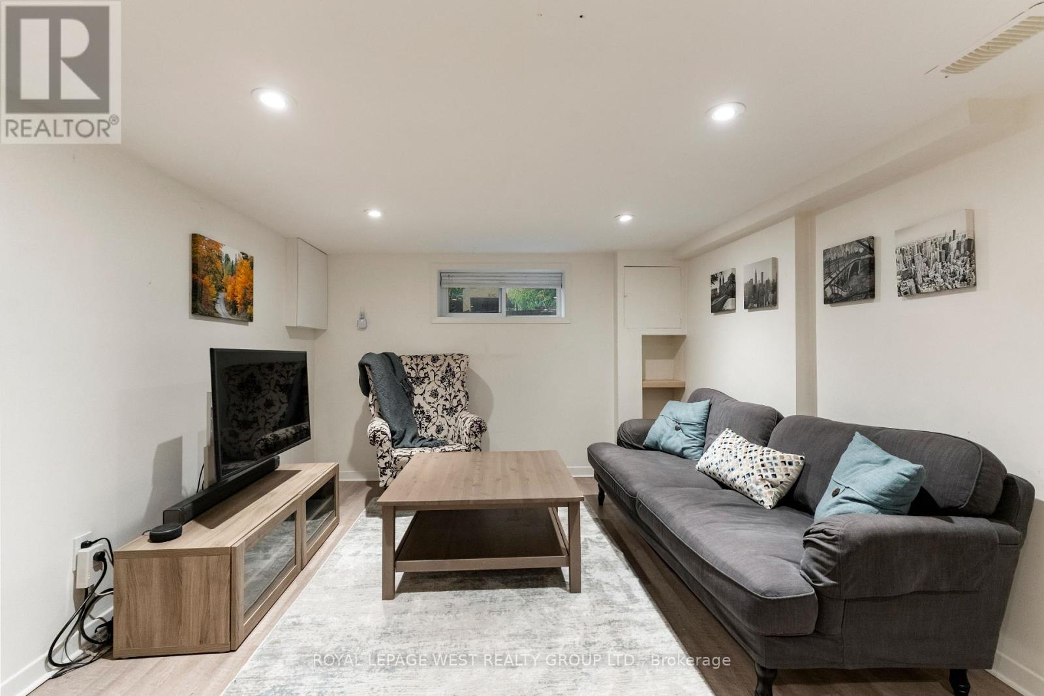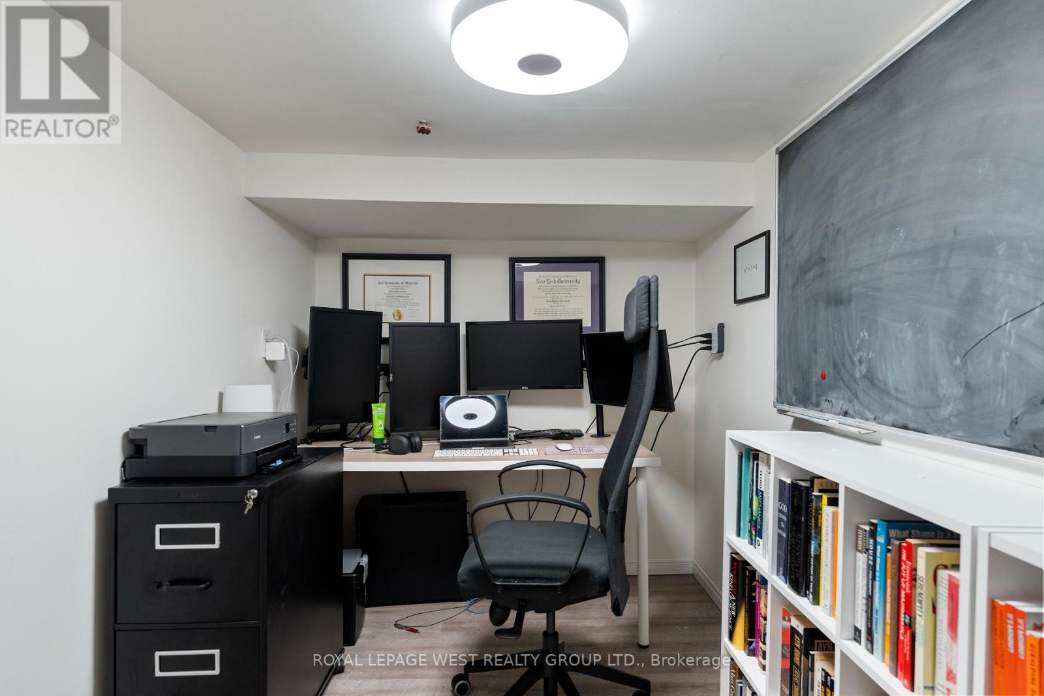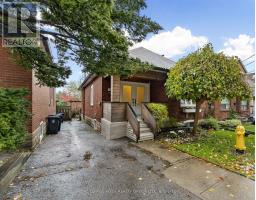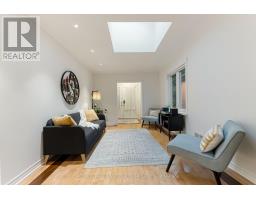4047 Old Dundas Street Toronto, Ontario M6S 2R5
$1,049,000
Discover the charm of 4047 Old Dundas St, a detached gem nestled in ""The Valley."" This inviting 2+1 bedroom, 2-bathroom home offers a peaceful, country-like setting with beautiful tree-lined views from the back deck. The bright and spacious living and dining rooms feature hardwood floors, perfect for entertaining. The kitchen boasts stainless steel appliances and ample cabinetry for all your storage needs. Step outside to a private backyard oasis, complete with a play structure, offering endless fun for kids while you relax on the deck with a coffee or glass of wine. The large finished rec room in the basement, with a separate entrance, provides great potential for an in-law suite or additional living space. Perfectly located just a short walk from the Humber River Trail, enjoy scenic walks, runs, or bike rides. With TTC access steps away, this home offers the best of both convenience and outdoor living. Don't miss the chance to make 4047 Old Dundas St your new home! (id:50886)
Open House
This property has open houses!
2:00 pm
Ends at:4:00 pm
Property Details
| MLS® Number | W9768769 |
| Property Type | Single Family |
| Community Name | Lambton Baby Point |
| Features | Carpet Free |
| Structure | Deck |
Building
| BathroomTotal | 2 |
| BedroomsAboveGround | 2 |
| BedroomsBelowGround | 1 |
| BedroomsTotal | 3 |
| Amenities | Fireplace(s) |
| Appliances | Dishwasher, Dryer, Refrigerator, Stove, Washer, Window Coverings |
| ArchitecturalStyle | Bungalow |
| BasementDevelopment | Finished |
| BasementFeatures | Walk Out |
| BasementType | N/a (finished) |
| ConstructionStyleAttachment | Detached |
| CoolingType | Central Air Conditioning |
| ExteriorFinish | Brick |
| FireplacePresent | Yes |
| FlooringType | Tile, Hardwood, Laminate |
| FoundationType | Unknown |
| HeatingFuel | Natural Gas |
| HeatingType | Forced Air |
| StoriesTotal | 1 |
| Type | House |
| UtilityWater | Municipal Water |
Land
| Acreage | No |
| Sewer | Sanitary Sewer |
| SizeDepth | 110 Ft ,1 In |
| SizeFrontage | 28 Ft |
| SizeIrregular | 28.08 X 110.14 Ft |
| SizeTotalText | 28.08 X 110.14 Ft |
Rooms
| Level | Type | Length | Width | Dimensions |
|---|---|---|---|---|
| Basement | Bathroom | 1.4 m | 1.94 m | 1.4 m x 1.94 m |
| Basement | Recreational, Games Room | 11.04 m | 3.08 m | 11.04 m x 3.08 m |
| Basement | Bedroom | 3.57 m | 3.11 m | 3.57 m x 3.11 m |
| Basement | Office | 1.9 m | 3.11 m | 1.9 m x 3.11 m |
| Main Level | Foyer | 1.25 m | 2.44 m | 1.25 m x 2.44 m |
| Main Level | Bathroom | 2.9 m | 2.1 m | 2.9 m x 2.1 m |
| Main Level | Living Room | 4.82 m | 3.11 m | 4.82 m x 3.11 m |
| Main Level | Dining Room | 3 m | 3.11 m | 3 m x 3.11 m |
| Main Level | Kitchen | 2.54 m | 3.47 m | 2.54 m x 3.47 m |
| Main Level | Office | 2.54 m | 2.46 m | 2.54 m x 2.46 m |
| Main Level | Primary Bedroom | 4.06 m | 3.23 m | 4.06 m x 3.23 m |
| Main Level | Bedroom 2 | 2.44 m | 3.15 m | 2.44 m x 3.15 m |
Interested?
Contact us for more information
Danielle Janssen-Faulkner
Salesperson
5040 Dundas Street West
Toronto, Ontario M9A 1B8



