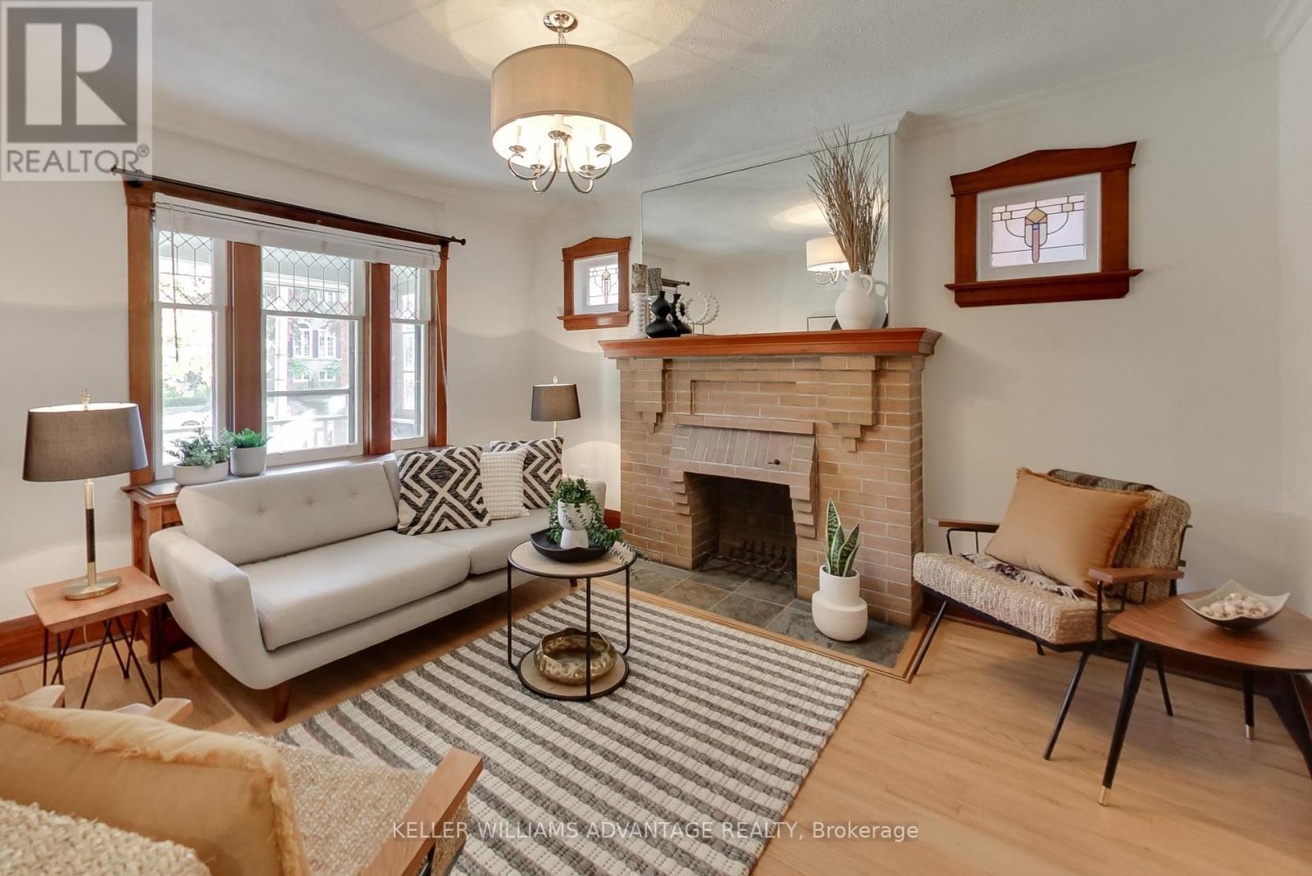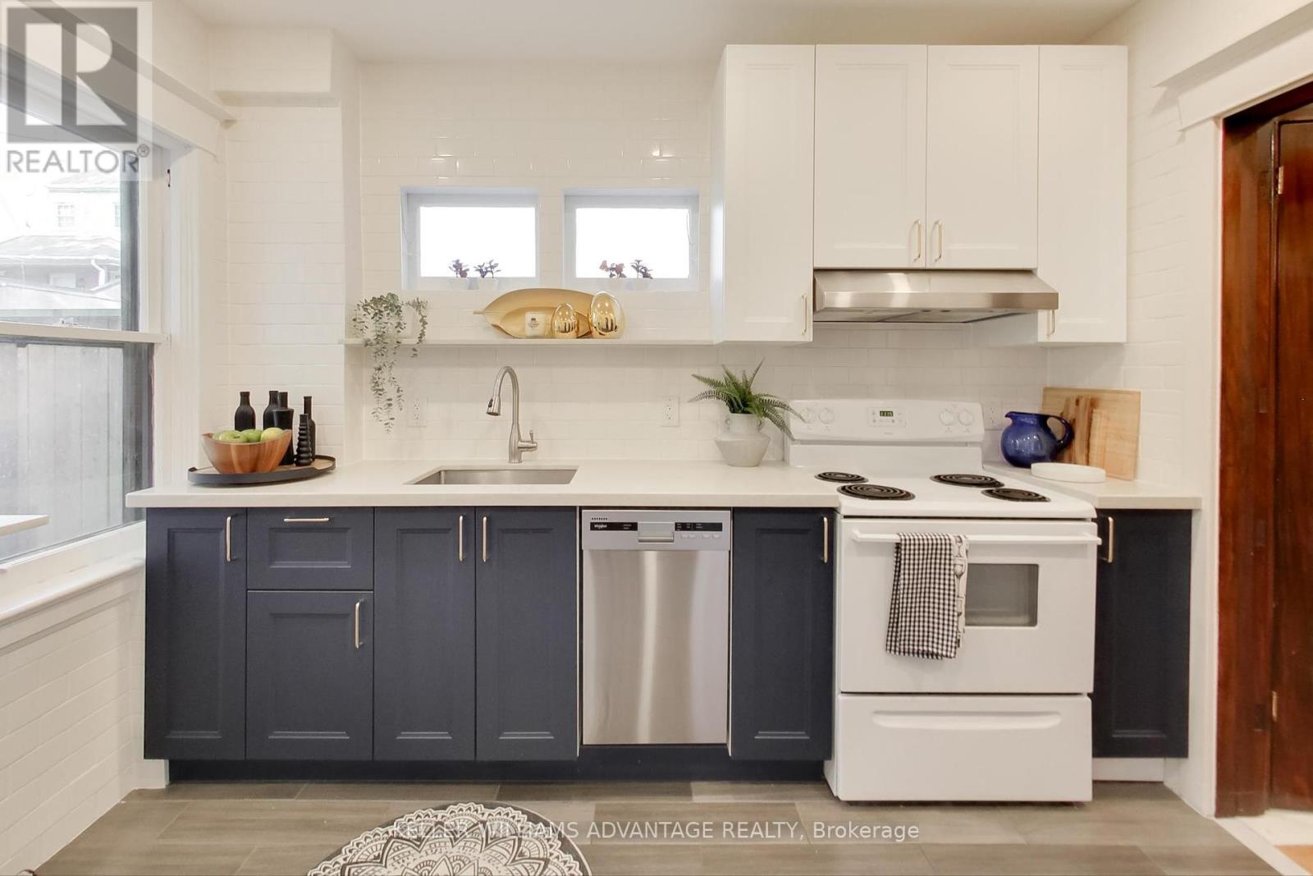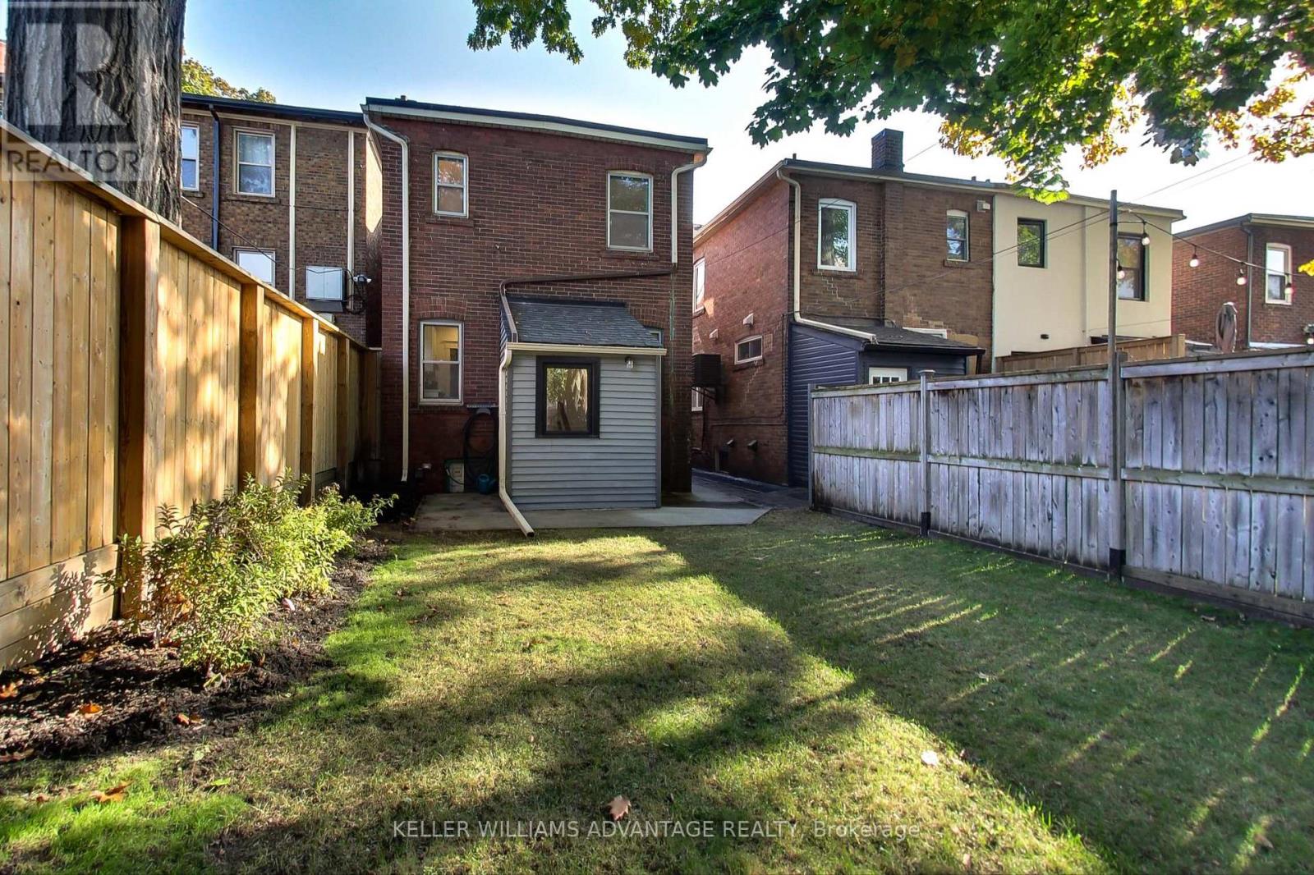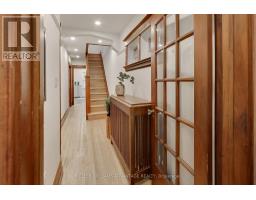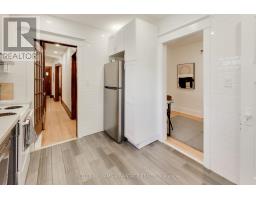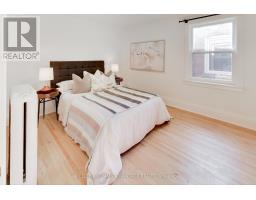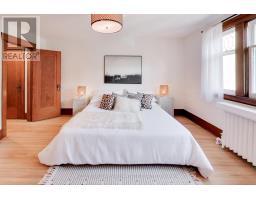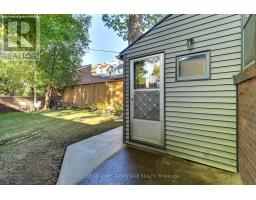108 Maclean Avenue Toronto, Ontario M4E 3A3
$1,749,000
Located south of Queen st E on one of the most sought after streets in the Desirable Beach neighbourhood. This solid detached 3 bedroom home has been owned and immaculately maintained by the same family for over 50 years. Preserving much of the original charm and features of the home including the stained glass windows which make for the perfect blend of old and new. 108 MacLean boasts a large 3 bedroom layout with 2.5 baths, updated plumbing and wiring, and one parking spot.. An ideal home perfect for families seeking that blend of Beach living in the city. Ideally situated within a 1 minute walk to the beach and steps to all of your essential amenities including 24 hour streetcar access and all of the great shops and restaurants that Queen St E has to offer. Now's your chance to live that Toronto Beach Life. **** EXTRAS **** Minutes away from Williamson Junior Public School and Glen Ames Senior Public School. (id:50886)
Property Details
| MLS® Number | E9509484 |
| Property Type | Single Family |
| Community Name | The Beaches |
| ParkingSpaceTotal | 1 |
Building
| BathroomTotal | 2 |
| BedroomsAboveGround | 3 |
| BedroomsTotal | 3 |
| Appliances | Dishwasher, Dryer, Refrigerator, Stove, Washer |
| BasementDevelopment | Unfinished |
| BasementType | N/a (unfinished) |
| ConstructionStyleAttachment | Detached |
| ExteriorFinish | Brick |
| FireplacePresent | Yes |
| FlooringType | Hardwood, Laminate |
| FoundationType | Brick |
| HalfBathTotal | 1 |
| HeatingFuel | Natural Gas |
| HeatingType | Radiant Heat |
| StoriesTotal | 2 |
| Type | House |
| UtilityWater | Municipal Water |
Land
| Acreage | No |
| Sewer | Sanitary Sewer |
| SizeDepth | 100 Ft |
| SizeFrontage | 22 Ft ,1 In |
| SizeIrregular | 22.09 X 100 Ft |
| SizeTotalText | 22.09 X 100 Ft |
Rooms
| Level | Type | Length | Width | Dimensions |
|---|---|---|---|---|
| Second Level | Primary Bedroom | 3.2 m | 2.7 m | 3.2 m x 2.7 m |
| Second Level | Bedroom 2 | 4.5 m | 4.3 m | 4.5 m x 4.3 m |
| Second Level | Bedroom 3 | 3.5 m | 3.2 m | 3.5 m x 3.2 m |
| Main Level | Living Room | 4.1 m | 3.6 m | 4.1 m x 3.6 m |
| Main Level | Dining Room | 4.1 m | 3.3 m | 4.1 m x 3.3 m |
| Main Level | Kitchen | 3.3 m | 2 m | 3.3 m x 2 m |
| Main Level | Den | 3.5 m | 3.2 m | 3.5 m x 3.2 m |
https://www.realtor.ca/real-estate/27577495/108-maclean-avenue-toronto-the-beaches-the-beaches
Interested?
Contact us for more information
David Richard Patterson
Salesperson
1238 Queen St East Unit B
Toronto, Ontario M4L 1C3







