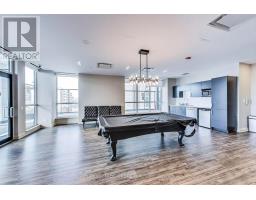405 - 1486 Bathurst Street Toronto, Ontario M5P 3G9
$749,000Maintenance, Heat, Water, Common Area Maintenance, Insurance, Parking
$1,226.76 Monthly
Maintenance, Heat, Water, Common Area Maintenance, Insurance, Parking
$1,226.76 MonthlyDiscover sophisticated urban living at its finest in this 2-bedroom, 2-bathroom condo at The Barrington Condos. Offering an open-concept living space, this west-facing unit is bathed in natural light and features high-end finishes throughout. The expansive 124 sqft balcony is perfect for unwinding and enjoying outdoor relaxation.The upgraded kitchen boasts Quartz countertops and custom cupboards, along with upgraded flooring to elevate the overall aesthetic of the unit. The spacious, light-filled living area makes this condo both stylish and comfortable.Included with the unit is 1 parking space, conveniently located as the first spot on P1 with access via a car elevator. Additionally, theres a locker situated directly across the hall, providing effortless storage access.Located at St. Clair and Bathurst, you're just steps away from TTC access, shopping, dining, and all the conveniences of Midtown Toronto. Parks, green spaces, and recreational areas are also nearby, offering the perfect balance of city life and outdoor enjoyment.Whether you're seeking a stylish city home or an excellent investment opportunity, this condo delivers unmatched value. Don't miss out on this rare opportunity to own a luxurious condo in one of Torontos most desirable neighbourhoods. **** EXTRAS **** Superb Amenities Include: Concierge,Gym,Party Rm,Terrace W/Bbq's. All Elfs. All Custom Blinds. All Stainless Steel Appliances, And W/D. UpgradedMaster Bedroom Walk-In Closet With Organizational System. 1 Underground Parking Spot And Locker. (id:50886)
Property Details
| MLS® Number | C9509430 |
| Property Type | Single Family |
| Community Name | Humewood-Cedarvale |
| AmenitiesNearBy | Hospital, Park, Place Of Worship, Public Transit, Schools |
| CommunityFeatures | Pet Restrictions |
| Features | Flat Site, Balcony, Trash Compactor |
| ParkingSpaceTotal | 1 |
| Structure | Patio(s) |
Building
| BathroomTotal | 2 |
| BedroomsAboveGround | 2 |
| BedroomsTotal | 2 |
| Amenities | Exercise Centre, Security/concierge, Party Room, Storage - Locker |
| Appliances | Water Heater, Dishwasher |
| CoolingType | Central Air Conditioning |
| ExteriorFinish | Brick, Concrete |
| FireProtection | Controlled Entry, Security Guard, Smoke Detectors, Alarm System |
| FlooringType | Hardwood, Porcelain Tile |
| HeatingFuel | Natural Gas |
| HeatingType | Forced Air |
| SizeInterior | 799.9932 - 898.9921 Sqft |
| Type | Apartment |
Parking
| Underground |
Land
| Acreage | No |
| LandAmenities | Hospital, Park, Place Of Worship, Public Transit, Schools |
| ZoningDescription | Residential |
Rooms
| Level | Type | Length | Width | Dimensions |
|---|---|---|---|---|
| Flat | Living Room | 4.4 m | 3 m | 4.4 m x 3 m |
| Flat | Dining Room | 3.7 m | 3 m | 3.7 m x 3 m |
| Flat | Kitchen | 3.7 m | 3 m | 3.7 m x 3 m |
| Flat | Primary Bedroom | 3.6 m | 2.7 m | 3.6 m x 2.7 m |
| Flat | Bedroom | 2.8 m | 2.7 m | 2.8 m x 2.7 m |
| Flat | Foyer | 4.4 m | 1.5 m | 4.4 m x 1.5 m |
Interested?
Contact us for more information
Daniel Papa
Salesperson













































































