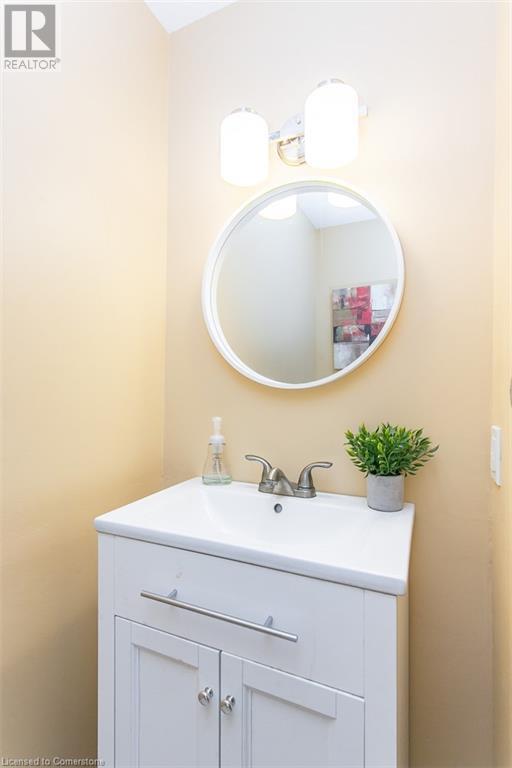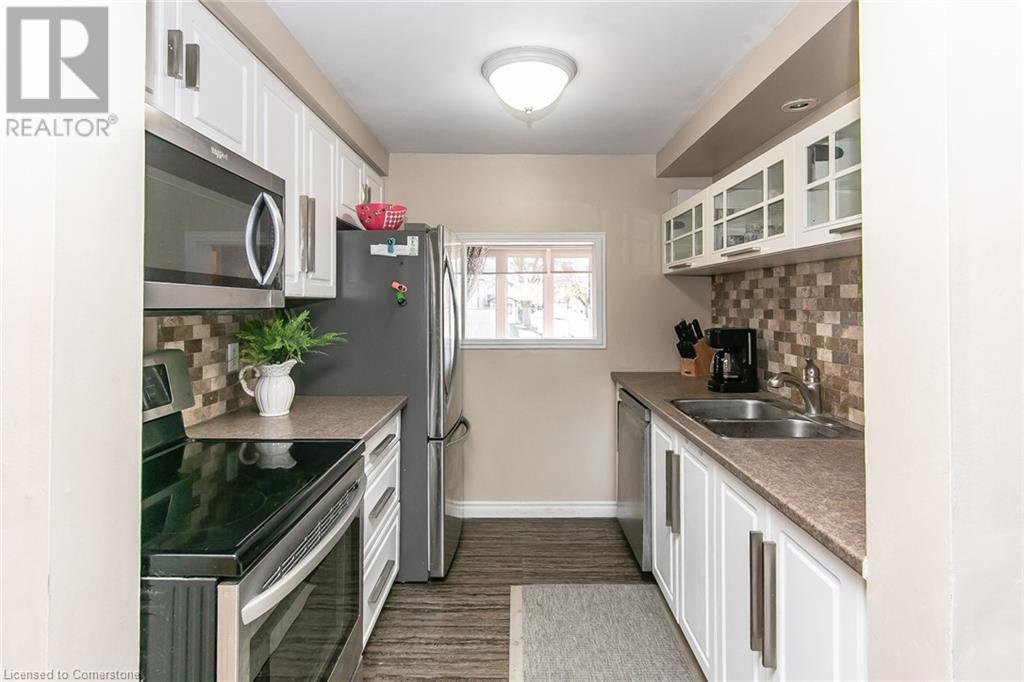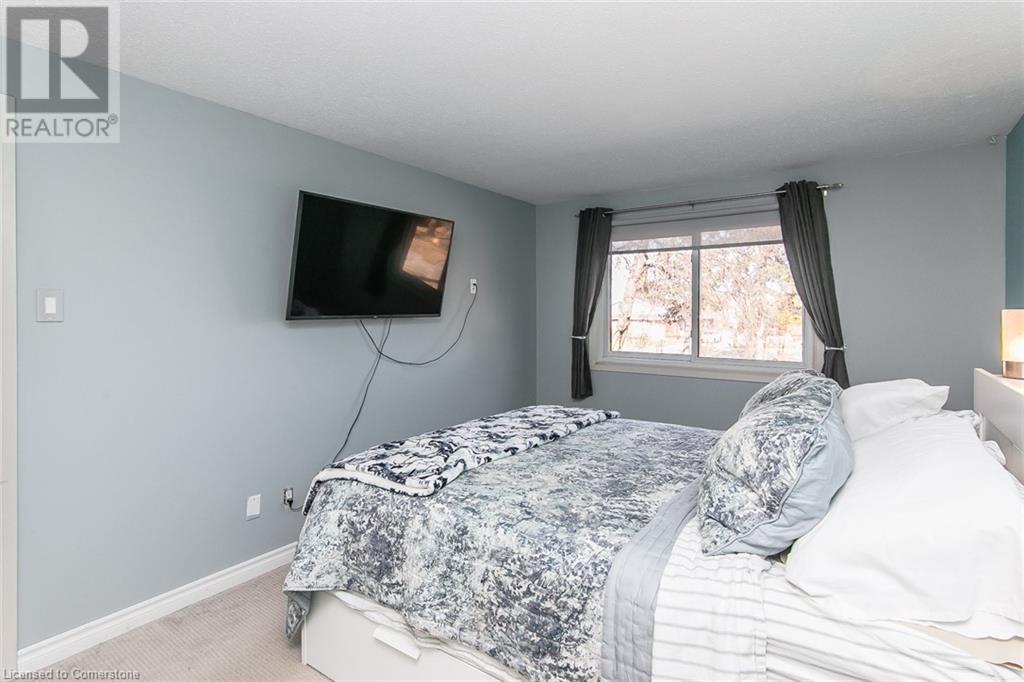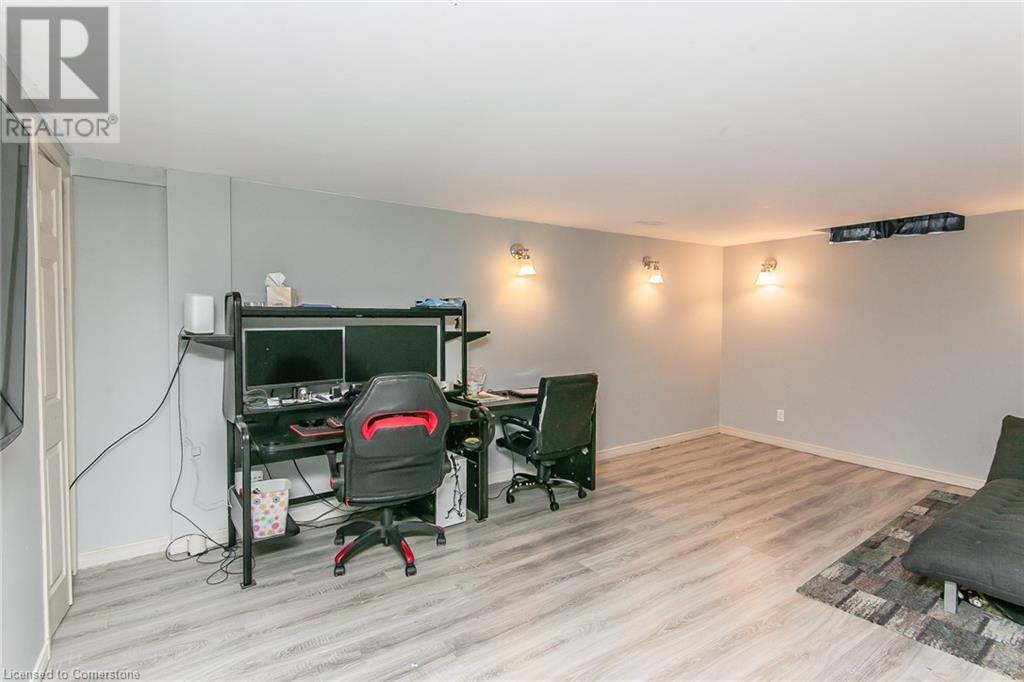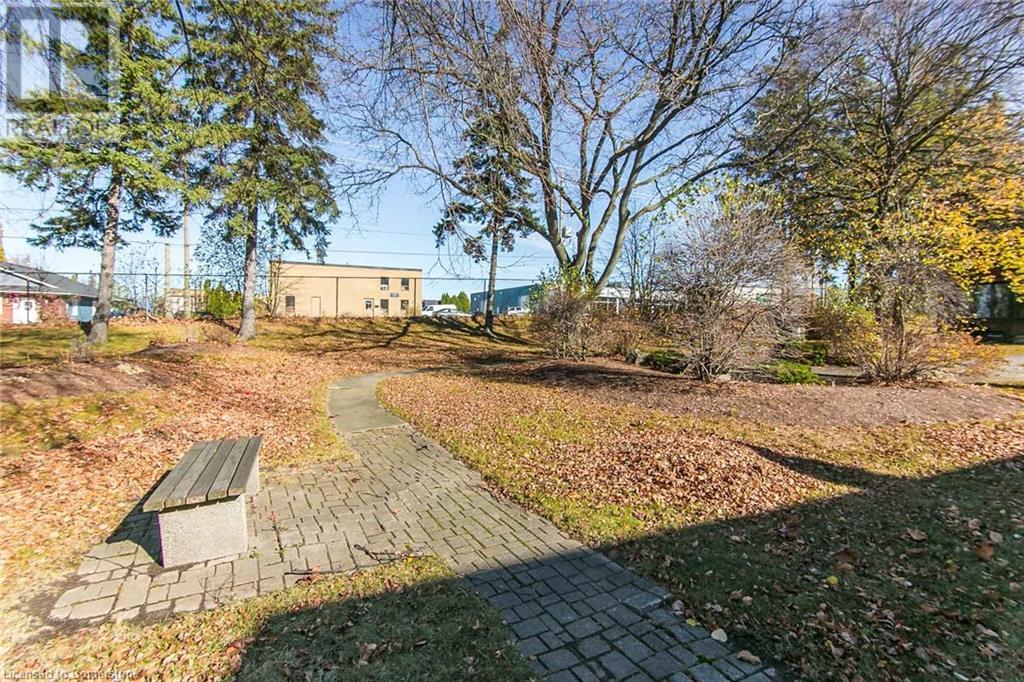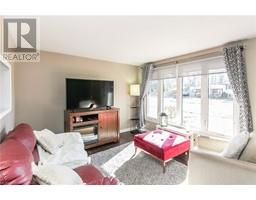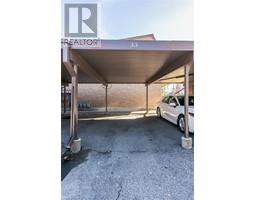130 Kingswood Drive Unit# 33 Kitchener, Ontario N2E 1S9
$475,000Maintenance, Insurance, Landscaping, Water
$587 Monthly
Maintenance, Insurance, Landscaping, Water
$587 MonthlyWelcome to your next home—a spacious 3-bedroom, 2-bathroom townhouse perfectly situated at 130 Kingswood Drive in the heart of Kitchener. This delightful property boasts a bright, open-concept living space and a welcoming atmosphere for both relaxation and entertaining. Step inside to find a generous living room, complete with large windows that fill the space with natural light. Enjoy the large rear yard patio, that's perfect for summer entertaining. Upstairs, you'll find three spacious bedrooms, each offering plenty of closet space and comfort, along with a shared, updated full bathroom. The townhouse also includes a finished basement that can serve as a family room, home office, or gym—whatever suits your lifestyle! Located in a family-friendly neighbourhood, close to parks, schools, shopping centres, and public transportation. With easy access to highways, this home combines convenience with a serene residential vibe, making it an ideal place to call home. Don’t miss this opportunity—schedule a showing today and envision life in this beautiful Kitchener townhouse! (id:50886)
Open House
This property has open houses!
2:00 pm
Ends at:4:00 pm
Property Details
| MLS® Number | 40676971 |
| Property Type | Single Family |
| AmenitiesNearBy | Park, Playground, Public Transit, Schools |
| EquipmentType | Water Heater |
| Features | Southern Exposure, Paved Driveway |
| ParkingSpaceTotal | 1 |
| RentalEquipmentType | Water Heater |
Building
| BathroomTotal | 2 |
| BedroomsAboveGround | 3 |
| BedroomsTotal | 3 |
| Appliances | Dishwasher, Dryer, Refrigerator, Stove, Water Softener, Washer |
| ArchitecturalStyle | 2 Level |
| BasementDevelopment | Finished |
| BasementType | Full (finished) |
| ConstructedDate | 1974 |
| ConstructionStyleAttachment | Link |
| CoolingType | Central Air Conditioning |
| ExteriorFinish | Aluminum Siding, Brick |
| FoundationType | Poured Concrete |
| HalfBathTotal | 1 |
| HeatingFuel | Natural Gas |
| HeatingType | Forced Air |
| StoriesTotal | 2 |
| SizeInterior | 1863 Sqft |
| Type | Row / Townhouse |
| UtilityWater | Municipal Water |
Parking
| Carport |
Land
| Acreage | No |
| LandAmenities | Park, Playground, Public Transit, Schools |
| Sewer | Municipal Sewage System |
| SizeTotalText | Unknown |
| ZoningDescription | R2b |
Rooms
| Level | Type | Length | Width | Dimensions |
|---|---|---|---|---|
| Second Level | Primary Bedroom | 10'2'' x 14'6'' | ||
| Second Level | Bedroom | 8'11'' x 14'8'' | ||
| Second Level | Bedroom | 10'11'' x 13'7'' | ||
| Second Level | 4pc Bathroom | 7'2'' x 7'3'' | ||
| Basement | Laundry Room | 11'1'' x 10'4'' | ||
| Basement | Recreation Room | 17'11'' x 17'11'' | ||
| Main Level | Kitchen | 7'9'' x 7'8'' | ||
| Main Level | Dining Room | 11'2'' x 9'6'' | ||
| Main Level | 2pc Bathroom | 2'11'' x 6'0'' | ||
| Main Level | Living Room | 18'1'' x 11'4'' |
https://www.realtor.ca/real-estate/27645066/130-kingswood-drive-unit-33-kitchener
Interested?
Contact us for more information
John Bilicic
Salesperson
33-620 Davenport Rd
Waterloo, Ontario N2V 2C2








