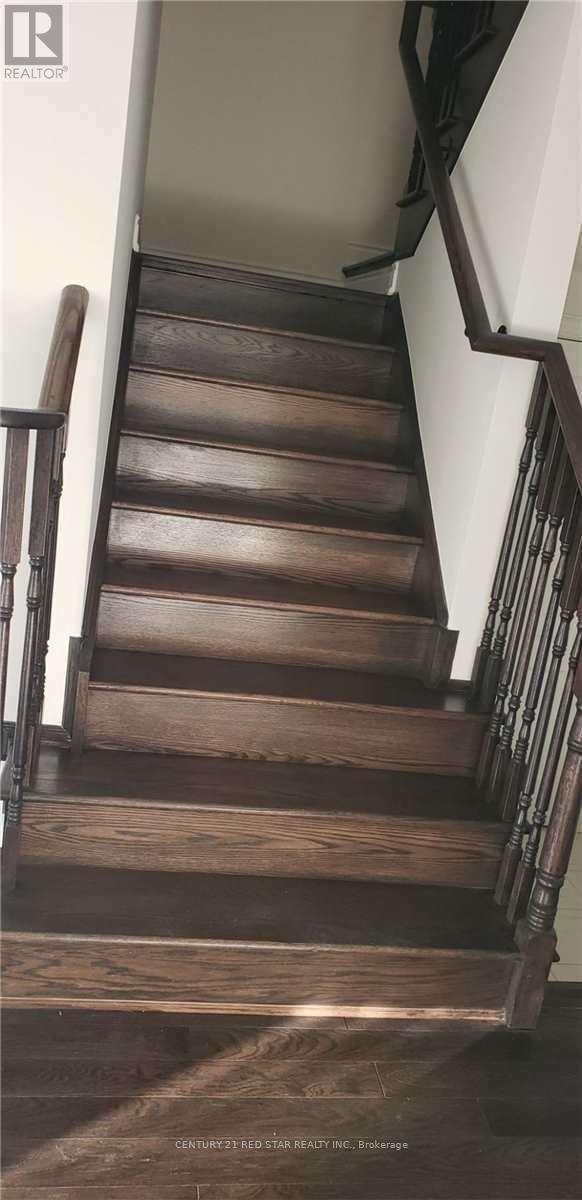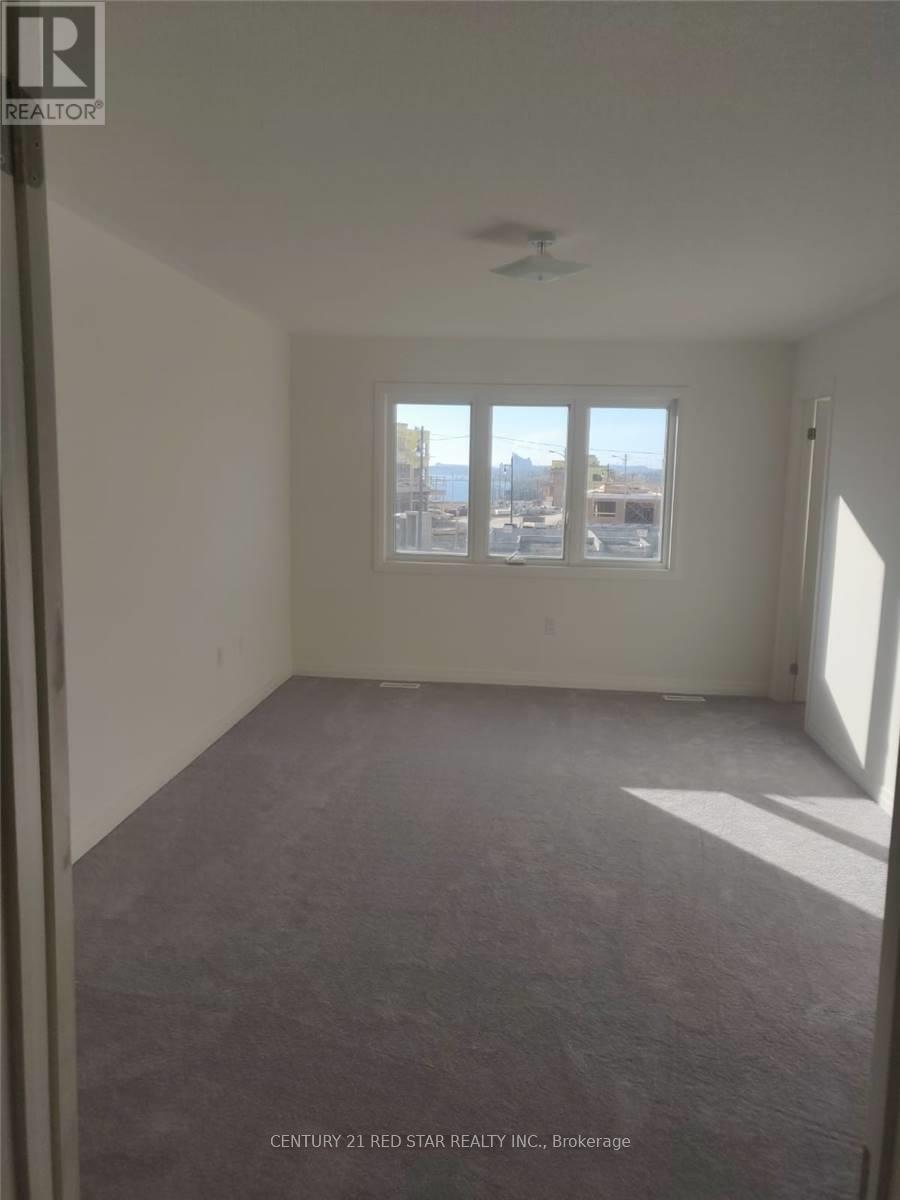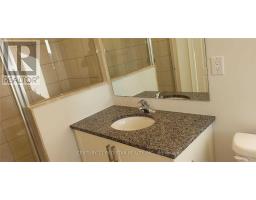35 Bradley Avenue Hamilton, Ontario L0R 1C0
$2,900 Monthly
Beautiful Large 3 Bedroom Town Home Located In A Great Family Oriented Neighborhood Of Binbrook. Less Than Six Kilometres Drive To Stoney Creek In Hamilton. Open Concept Living, Gleaming Hardwood Covers The Living Area, Stairs And Hall Way Of The Second Floor. Masters Brm Boast Of Modern Tub, Separate Shower And W/I Closet. 2nd Brm Has W/I Closet. 2nd Floor Level Laundry. **** EXTRAS **** Modern Appliances, Backs Onto Ravine, Fridge, Stove, Dishwasher, Clothes Washer And Dryer. Only Grade A Tenants With Excellent Credit History and Good Sources Of Income Need Apply. (id:50886)
Property Details
| MLS® Number | X9509294 |
| Property Type | Single Family |
| Community Name | Binbrook |
| ParkingSpaceTotal | 2 |
Building
| BathroomTotal | 3 |
| BedroomsAboveGround | 3 |
| BedroomsTotal | 3 |
| BasementDevelopment | Unfinished |
| BasementType | N/a (unfinished) |
| ConstructionStyleAttachment | Attached |
| CoolingType | Central Air Conditioning |
| ExteriorFinish | Brick, Stone |
| FireplacePresent | Yes |
| FlooringType | Hardwood, Ceramic, Carpeted |
| FoundationType | Concrete |
| HalfBathTotal | 1 |
| HeatingFuel | Natural Gas |
| HeatingType | Forced Air |
| StoriesTotal | 2 |
| Type | Row / Townhouse |
| UtilityWater | Municipal Water |
Parking
| Garage |
Land
| Acreage | No |
| Sewer | Sanitary Sewer |
Rooms
| Level | Type | Length | Width | Dimensions |
|---|---|---|---|---|
| Second Level | Primary Bedroom | 4.45 m | 3.96 m | 4.45 m x 3.96 m |
| Second Level | Bedroom 2 | 3.66 m | 2.74 m | 3.66 m x 2.74 m |
| Second Level | Bedroom 3 | 3.54 m | 2.99 m | 3.54 m x 2.99 m |
| Main Level | Living Room | 6.71 m | 3.11 m | 6.71 m x 3.11 m |
| Main Level | Kitchen | 2.74 m | 2.68 m | 2.74 m x 2.68 m |
| Main Level | Eating Area | 2.74 m | 2.65 m | 2.74 m x 2.65 m |
https://www.realtor.ca/real-estate/27577312/35-bradley-avenue-hamilton-binbrook-binbrook
Interested?
Contact us for more information
Olugbenga Paul Bosede
Broker
239 Queen St East #27
Brampton, Ontario L6W 2B6































