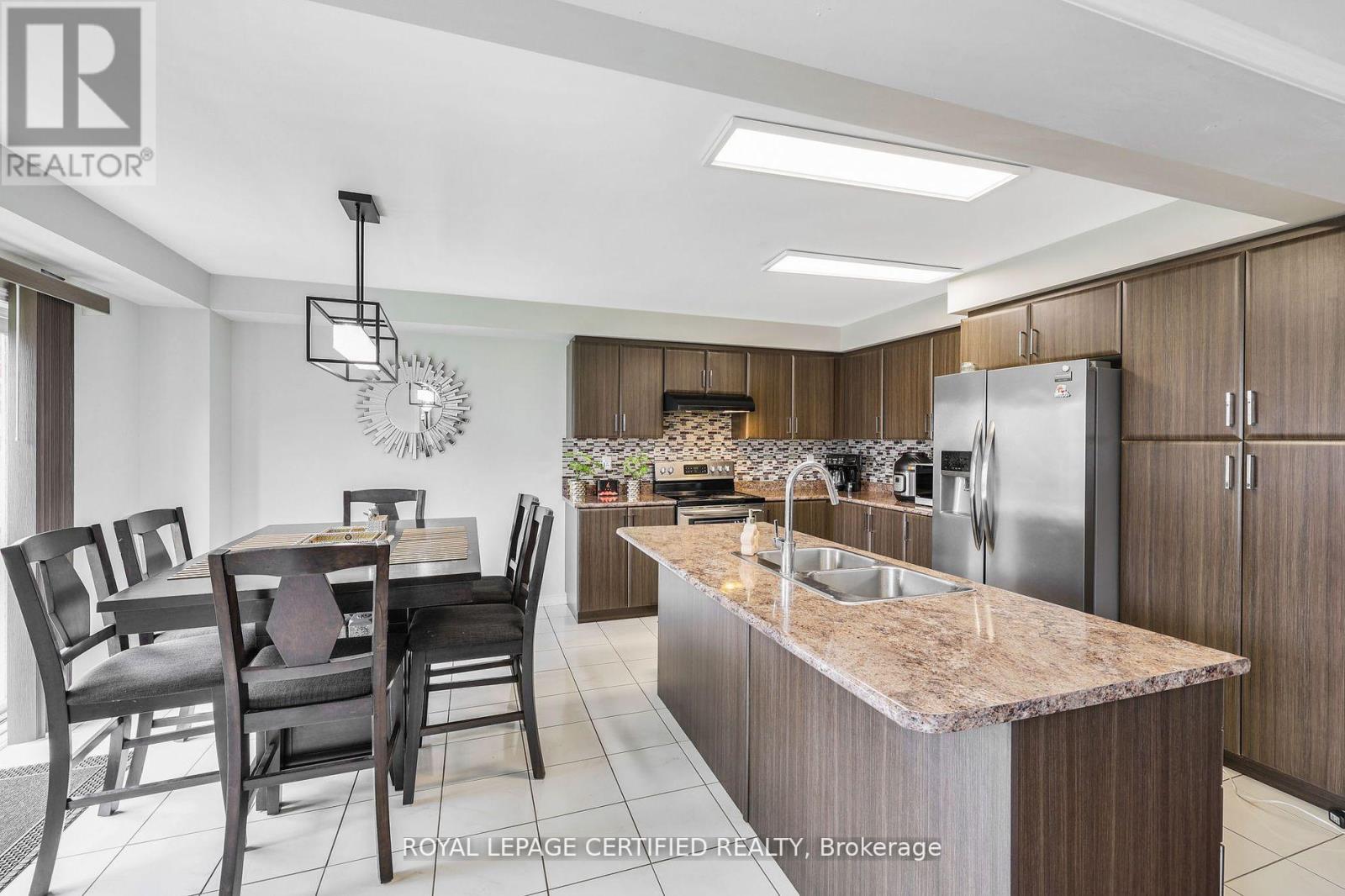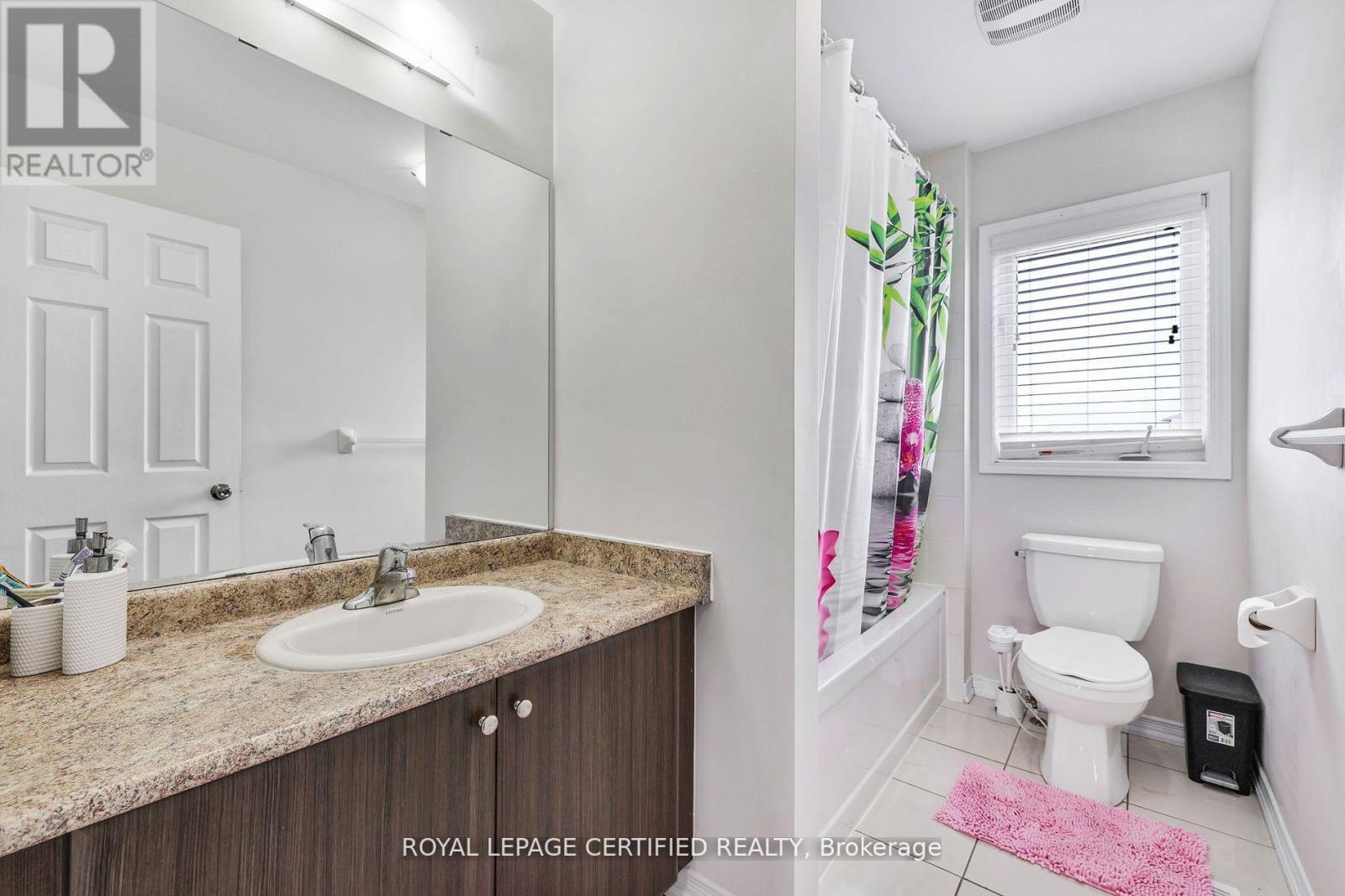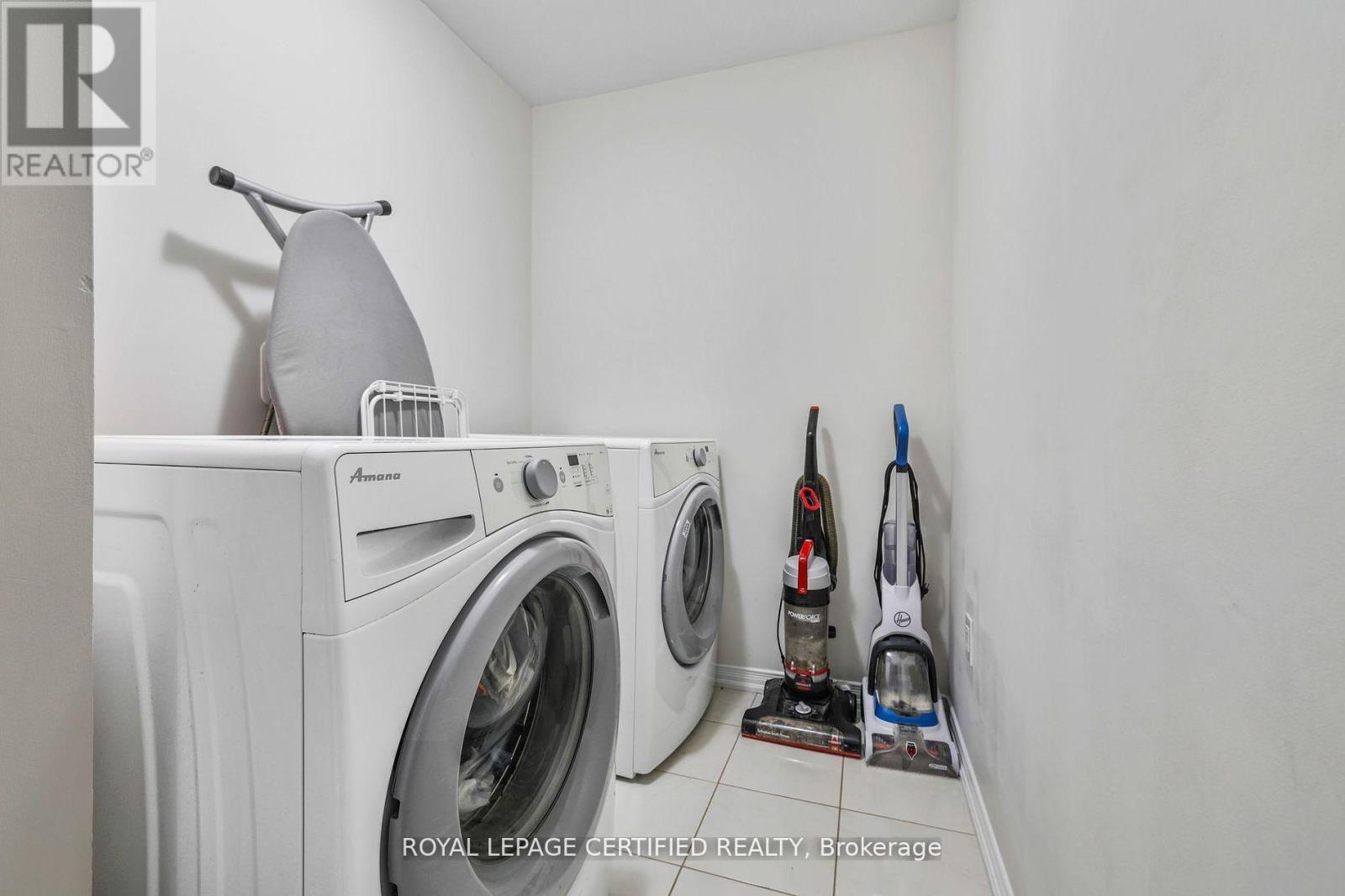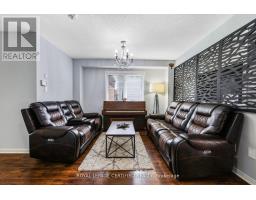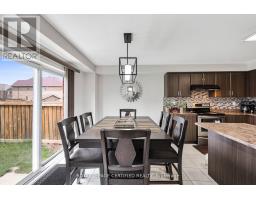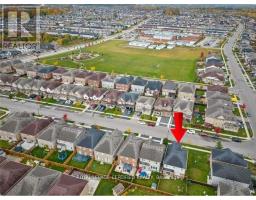36 Cheevers Road Brantford, Ontario N3T 0K5
$869,999
High-Demand Wyndfield Community!Discover this stunning detached 4-bedroom,3-washroom home,perfect for family living. The chef's delight kitchen features stainless steel appliances and abreakfast area that opens to a beautiful backyard. The main level offers separate family and livingrooms for versatile living spaces.Upstairs, you'll find four generously sized bedrooms.The masterbedroom includes a 5-piece ensuite,a walk-in closet,and a walk-out to a spacious balcony.Thesecond-floor laundry room can be converted into a third washroom,ideal for larger families.This homeis located close to schools, parks, walking trails, and public transit. The thoughtful layout isperfect for comfortable living.Step away from Walter Gretzky and St. Basil School. **** EXTRAS **** Upcoming park and school at the main intersection of Gillespie and Cheevers Road, Few Mins drive to the soon-to-come New Costco with gas station in Brantford,10 mins from Laurier University & Conestoga College,40 mins to McMaster University (id:50886)
Property Details
| MLS® Number | X9509246 |
| Property Type | Single Family |
| ParkingSpaceTotal | 4 |
Building
| BathroomTotal | 3 |
| BedroomsAboveGround | 4 |
| BedroomsTotal | 4 |
| Appliances | Humidifier |
| BasementType | Full |
| ConstructionStyleAttachment | Detached |
| CoolingType | Central Air Conditioning |
| ExteriorFinish | Aluminum Siding, Brick |
| FlooringType | Laminate, Ceramic, Carpeted |
| FoundationType | Brick |
| HalfBathTotal | 1 |
| HeatingFuel | Natural Gas |
| HeatingType | Forced Air |
| StoriesTotal | 2 |
| SizeInterior | 1999.983 - 2499.9795 Sqft |
| Type | House |
| UtilityWater | Municipal Water |
Parking
| Garage |
Land
| Acreage | No |
| Sewer | Sanitary Sewer |
| SizeDepth | 98 Ft ,4 In |
| SizeFrontage | 36 Ft ,1 In |
| SizeIrregular | 36.1 X 98.4 Ft |
| SizeTotalText | 36.1 X 98.4 Ft |
| ZoningDescription | Residential |
Rooms
| Level | Type | Length | Width | Dimensions |
|---|---|---|---|---|
| Second Level | Primary Bedroom | 4.51 m | 5.15 m | 4.51 m x 5.15 m |
| Second Level | Bedroom 2 | 3.63 m | 4.489 m | 3.63 m x 4.489 m |
| Second Level | Bedroom 3 | 3.63 m | 3.69 m | 3.63 m x 3.69 m |
| Second Level | Bedroom 4 | 3.68 m | 0.46 m | 3.68 m x 0.46 m |
| Main Level | Family Room | 4.3 m | 4.08 m | 4.3 m x 4.08 m |
| Main Level | Living Room | 3.51 m | 4.48 m | 3.51 m x 4.48 m |
| Main Level | Kitchen | 5.52 m | 3.99 m | 5.52 m x 3.99 m |
| Main Level | Eating Area | 5.52 m | 3.99 m | 5.52 m x 3.99 m |
https://www.realtor.ca/real-estate/27577300/36-cheevers-road-brantford
Interested?
Contact us for more information
Isa Norani
Broker
4 Mclaughlin Rd.s. #10
Brampton, Ontario L6Y 3B2


















