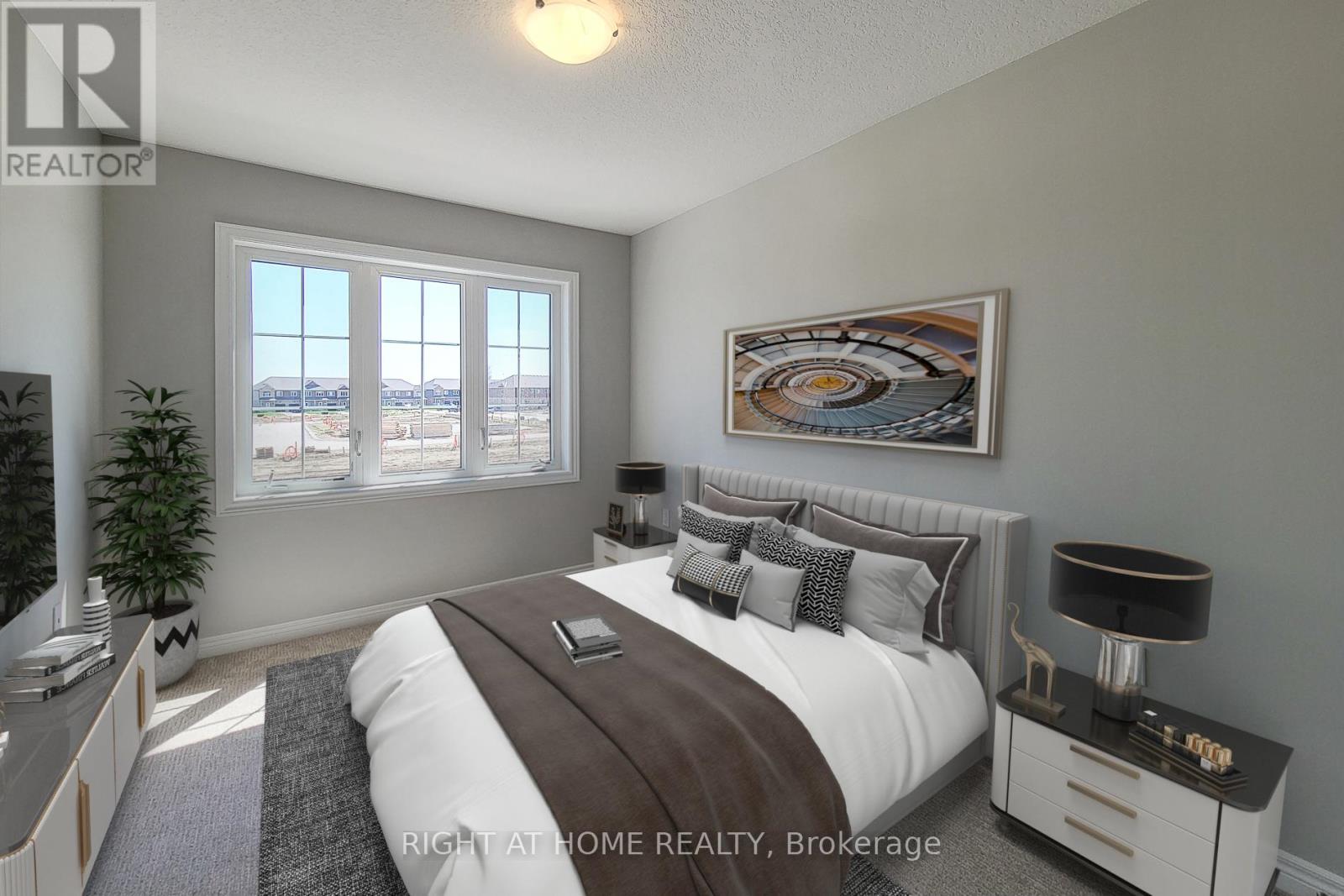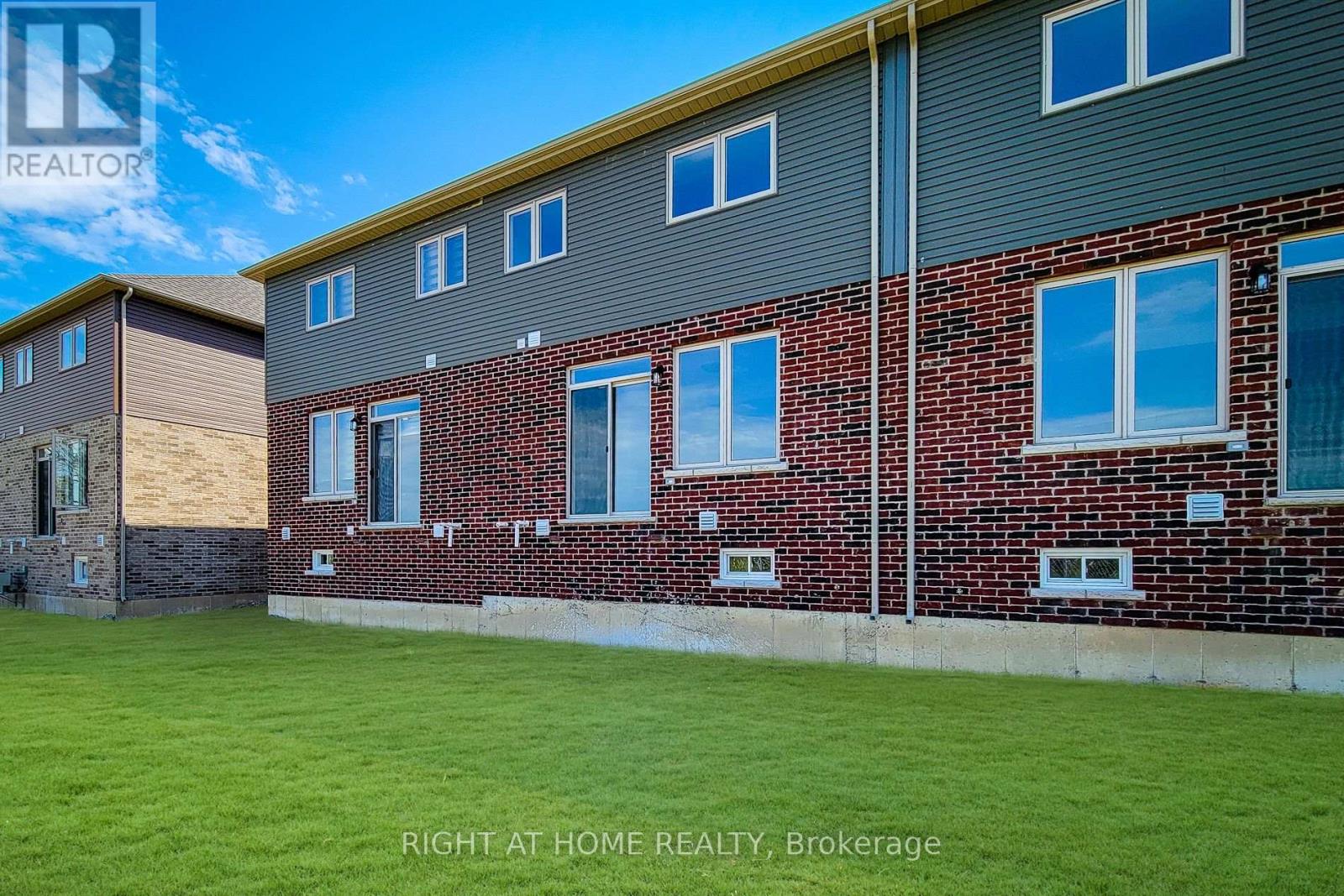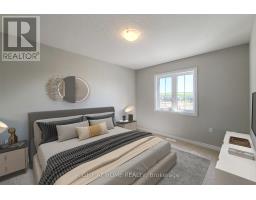59 Lloyd Davies Way Hamilton, Ontario L0R 1C0
$829,900
Backing on Greenspace and nestle in a serene and Family-Friendly community, this exquisite Freehold town home offers over 1,750 sq/ft of meticulously designed living space. With pristine finishes and an airy open-concept layout, the main floor is perfectly tailors for both elegant entertaining and the bustling activities of young families. The gourmet upgraded kitchen is a culinary delight, featuring extended height cabinets with crown moulding. The main floor is flooded with natural light which makes for an inviting space with tranquil backyard vista with no rear neighbours, enhancing privacy and serenity overlooking the farmlands. Massive Primary bedroom with a large walk-in closet and 3 pc ensuite. Two additional well appointed bedrooms are located at the opposite end of the hall, separated by a 4 pc bathroom, ensuring privacy and creating a harmonious living environment. With its prime location backing onto farmland, this thoughtfully designed town home is sure to impress even the most discerning buyer. *photos have been virtually rendered* **** EXTRAS **** Fridge, Stove, Dishwasher and Washer and Dryer are Negotiable (id:50886)
Property Details
| MLS® Number | X9509211 |
| Property Type | Single Family |
| Community Name | Rural Glanbrook |
| AmenitiesNearBy | Park, Place Of Worship, Schools |
| CommunityFeatures | School Bus |
| EquipmentType | Water Heater - Gas |
| Features | Backs On Greenbelt |
| ParkingSpaceTotal | 2 |
| RentalEquipmentType | Water Heater - Gas |
Building
| BathroomTotal | 3 |
| BedroomsAboveGround | 3 |
| BedroomsTotal | 3 |
| BasementDevelopment | Unfinished |
| BasementType | Full (unfinished) |
| ConstructionStyleAttachment | Attached |
| ExteriorFinish | Brick, Vinyl Siding |
| FoundationType | Concrete |
| HalfBathTotal | 1 |
| HeatingFuel | Natural Gas |
| HeatingType | Forced Air |
| StoriesTotal | 2 |
| SizeInterior | 1499.9875 - 1999.983 Sqft |
| Type | Row / Townhouse |
| UtilityWater | Municipal Water |
Parking
| Garage |
Land
| Acreage | No |
| LandAmenities | Park, Place Of Worship, Schools |
| Sewer | Sanitary Sewer |
| SizeDepth | 103 Ft ,9 In |
| SizeFrontage | 20 Ft ,6 In |
| SizeIrregular | 20.5 X 103.8 Ft |
| SizeTotalText | 20.5 X 103.8 Ft |
| SurfaceWater | Lake/pond |
Rooms
| Level | Type | Length | Width | Dimensions |
|---|---|---|---|---|
| Second Level | Primary Bedroom | 5.49 m | 3.96 m | 5.49 m x 3.96 m |
| Second Level | Bedroom 2 | 4.57 m | 3.11 m | 4.57 m x 3.11 m |
| Second Level | Bedroom 3 | 3.78 m | 2.74 m | 3.78 m x 2.74 m |
| Second Level | Bathroom | Measurements not available | ||
| Second Level | Bathroom | Measurements not available | ||
| Main Level | Kitchen | 3.85 m | 3.05 m | 3.85 m x 3.05 m |
| Main Level | Living Room | 5.98 m | 3.96 m | 5.98 m x 3.96 m |
| Main Level | Dining Room | 3.2 m | 2.93 m | 3.2 m x 2.93 m |
| Main Level | Bathroom | Measurements not available |
Utilities
| Cable | Installed |
| Sewer | Installed |
https://www.realtor.ca/real-estate/27576988/59-lloyd-davies-way-hamilton-rural-glanbrook
Interested?
Contact us for more information
Frank Burgio
Salesperson
Kamila Rose
Salesperson
374 Huronia Road
Barrie, Ontario L4N 8Y9























