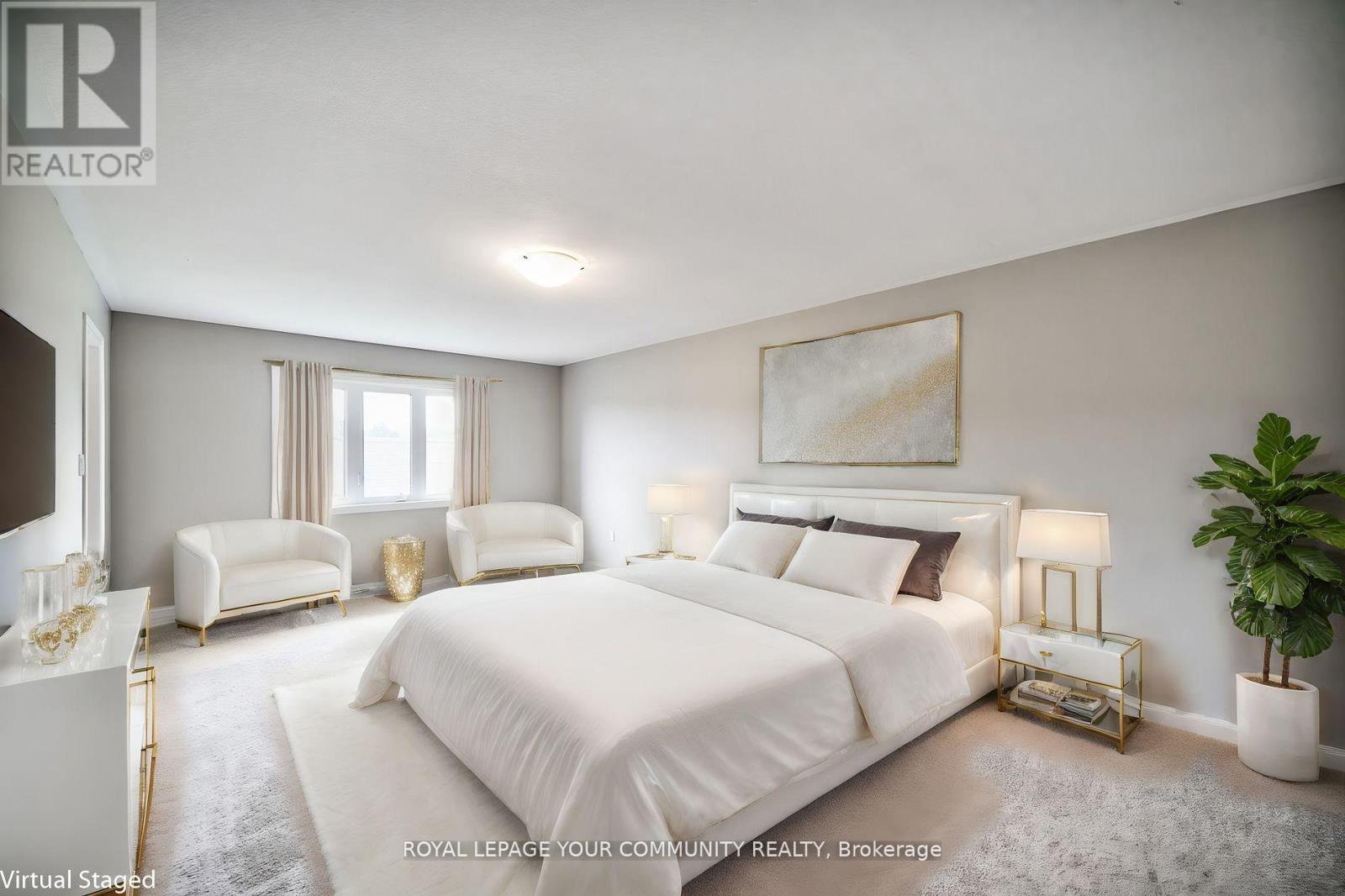25 - 470 Linden Drive Cambridge, Ontario N3H 4R6
$699,900Maintenance, Insurance, Common Area Maintenance, Parking
$144.36 Monthly
Maintenance, Insurance, Common Area Maintenance, Parking
$144.36 MonthlyWelcome Home! This beautifully maintained 3-bedroom, 3-washroom townhouse offers the perfect blend of comfort and style. Located in afamily-friendly neighborhood, this home features a spacious open-concept layout, a modern kitchen with stainless steel appliances, and a cozy livingarea thats perfect for entertaining. Freshly Painted with neutral color,The master bedroom boasts a luxurious ensuite, while the other two bedroomsare generously sized with ample closet space. Enjoy outdoor living with a private backyard patio. Close to top-rated schools, parks, shopping, andpublic transitthis home is a must-see! (id:50886)
Property Details
| MLS® Number | X9509159 |
| Property Type | Single Family |
| AmenitiesNearBy | Park, Public Transit, Schools |
| CommunityFeatures | Pets Not Allowed, School Bus |
| ParkingSpaceTotal | 2 |
Building
| BathroomTotal | 3 |
| BedroomsAboveGround | 3 |
| BedroomsTotal | 3 |
| Amenities | Visitor Parking |
| BasementType | Full |
| CoolingType | Central Air Conditioning |
| ExteriorFinish | Vinyl Siding |
| FlooringType | Tile |
| HalfBathTotal | 1 |
| HeatingFuel | Natural Gas |
| HeatingType | Forced Air |
| StoriesTotal | 2 |
| SizeInterior | 1599.9864 - 1798.9853 Sqft |
| Type | Row / Townhouse |
Parking
| Attached Garage |
Land
| Acreage | No |
| LandAmenities | Park, Public Transit, Schools |
Rooms
| Level | Type | Length | Width | Dimensions |
|---|---|---|---|---|
| Second Level | Primary Bedroom | 3.96 m | 6.09 m | 3.96 m x 6.09 m |
| Second Level | Bedroom 2 | 2.82 m | 3.96 m | 2.82 m x 3.96 m |
| Second Level | Bedroom 3 | 2.82 m | 3.65 m | 2.82 m x 3.65 m |
| Second Level | Laundry Room | 1.52 m | 2.13 m | 1.52 m x 2.13 m |
| Main Level | Great Room | 5.48 m | 5.48 m | 5.48 m x 5.48 m |
| Main Level | Kitchen | 5.5 m | 5.48 m | 5.5 m x 5.48 m |
https://www.realtor.ca/real-estate/27576976/25-470-linden-drive-cambridge
Interested?
Contact us for more information
Sumit Chhabra
Salesperson
8854 Yonge Street
Richmond Hill, Ontario L4C 0T4









































