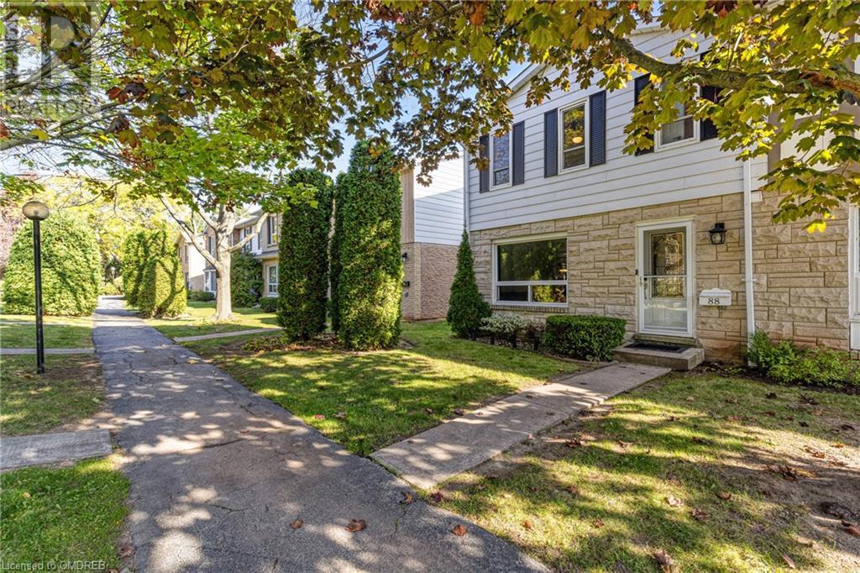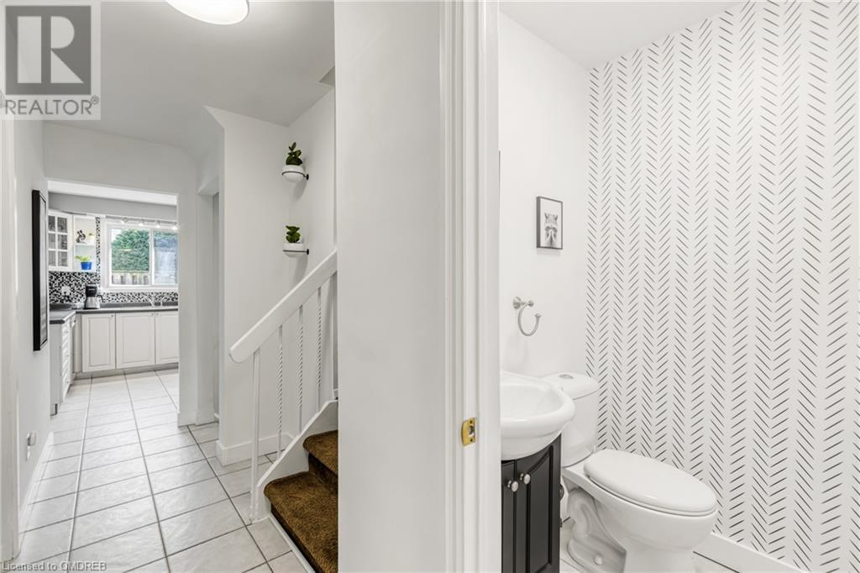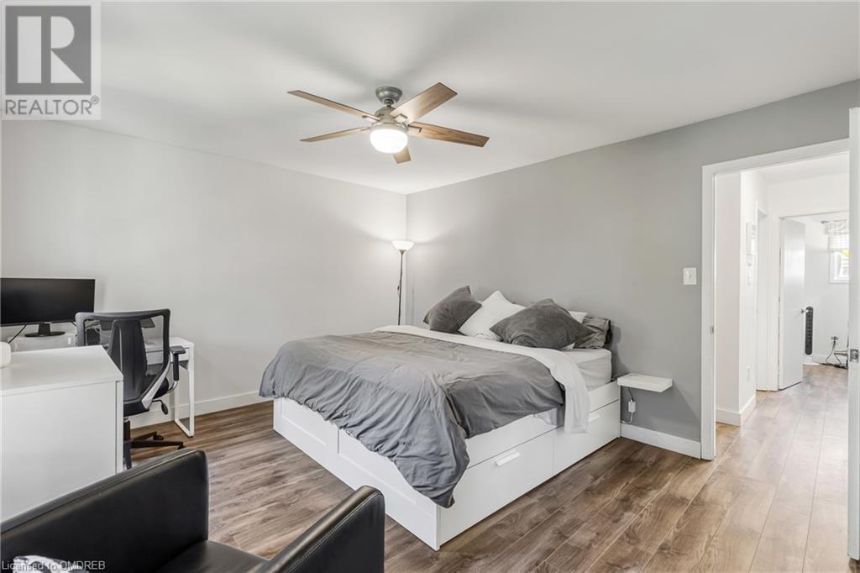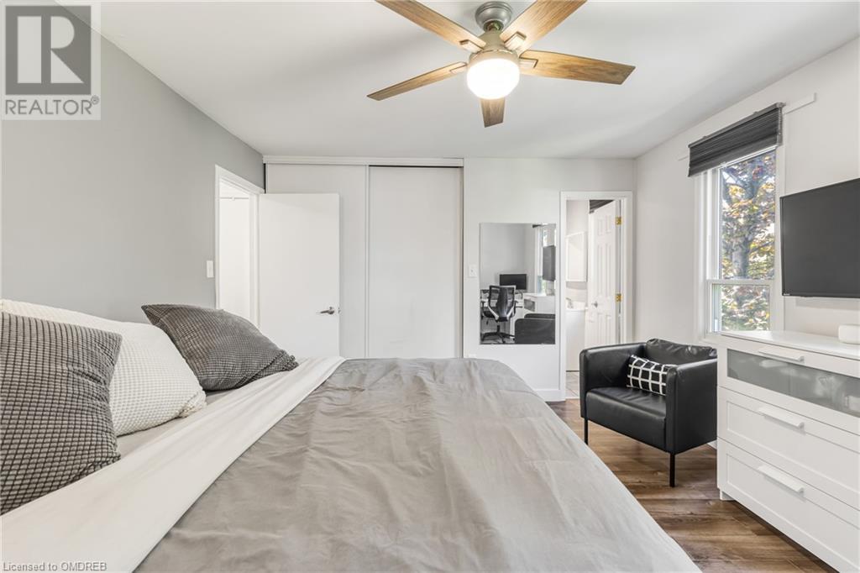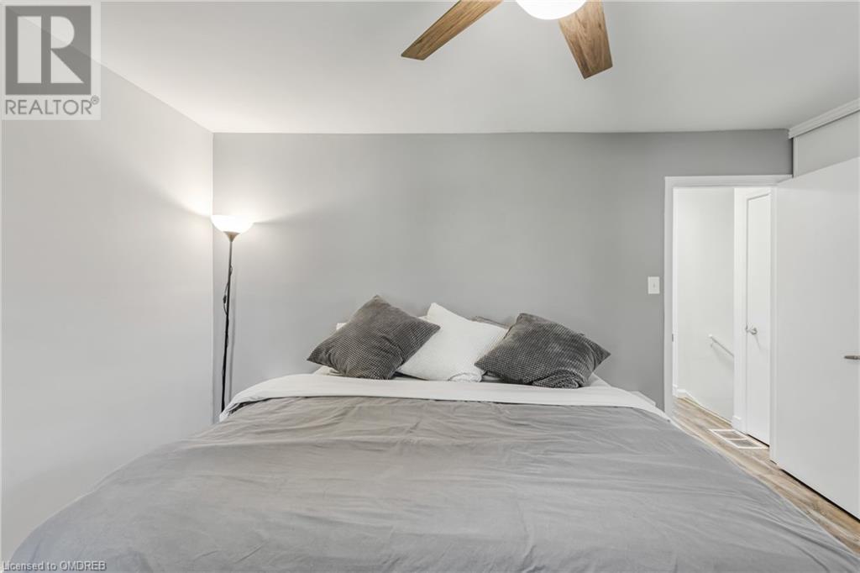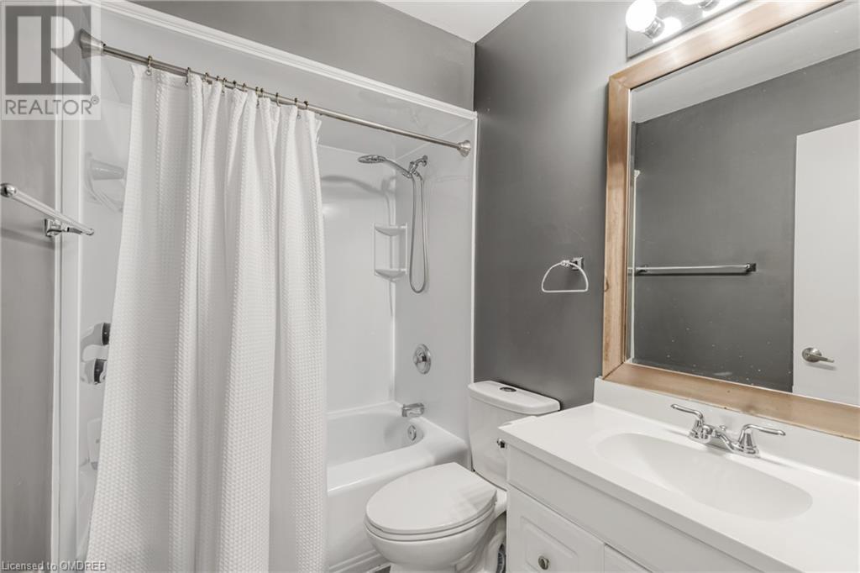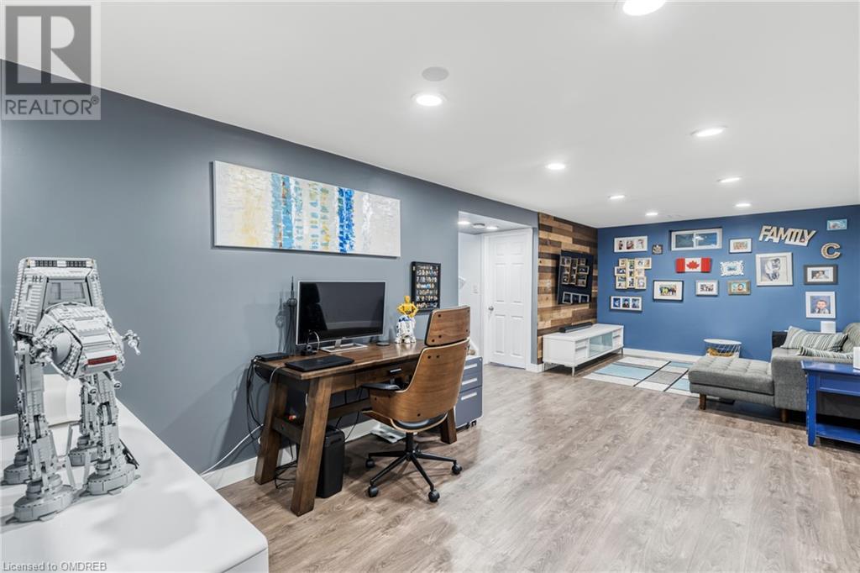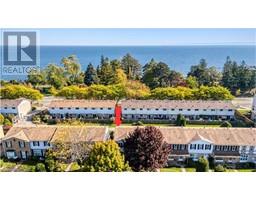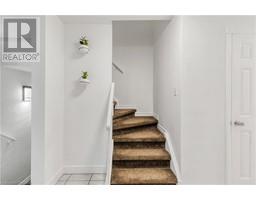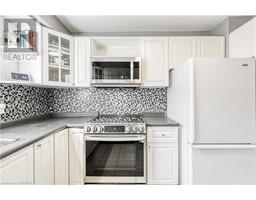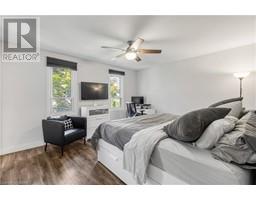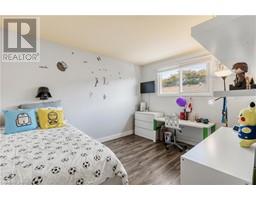5475 Lakeshore Road Unit# 88 Burlington, Ontario L7L 1E1
$754,000Maintenance, Insurance, Landscaping, Water, Parking
$716.63 Monthly
Maintenance, Insurance, Landscaping, Water, Parking
$716.63 MonthlyDiscover the perfect blend of tranquility and convenience with this beautifully updated 3-bedroom, 2.5 bathroom townhome, nested in the gated Village by the Lake community. The main floor boasts a stylishly kitchen and living room, and a recently renovated two-piece bathroom, striking barn door, and a sliding glass door that opens to your own private backyard, ideal for relaxation and outdoor gatherings. Residents of this community benefit from exceptional amenities, including a heated saltwater pool, gym, party room, and sauna. The condo fees cover water, landscaping, snow removal, and maintenance of common areas, making for a truly hassle-free lifestyle. Plus, enjoy the convenience of direct access to underground parking, with two side by side parking spots located near the basement door. The fully finished basement offers a versatile recreational room, a convenient laundry area, and an extra room for your needs. The primary bedroom featuring a renovated bathroom (2020). Additional modern touches include a Nest thermostat, Google wifi doorbell camaras, Nest smoke detectors, and LG Wi-Fi-enabled appliances, such as a washer (2020), dryer (2020), and dishwasher (2021), microwave (2021). The home has a high-efficiency furnace and AC units installed in 2018 with annual maintenance performances every year by the supplier. (id:50886)
Property Details
| MLS® Number | 40666399 |
| Property Type | Single Family |
| AmenitiesNearBy | Park, Public Transit, Schools |
| EquipmentType | Water Heater |
| ParkingSpaceTotal | 2 |
| RentalEquipmentType | Water Heater |
Building
| BathroomTotal | 3 |
| BedroomsAboveGround | 3 |
| BedroomsTotal | 3 |
| Amenities | Party Room |
| Appliances | Dishwasher, Dryer, Refrigerator, Stove, Washer |
| ArchitecturalStyle | 2 Level |
| BasementDevelopment | Finished |
| BasementType | Full (finished) |
| ConstructionStyleAttachment | Attached |
| CoolingType | Central Air Conditioning |
| ExteriorFinish | Brick |
| FoundationType | Poured Concrete |
| HalfBathTotal | 1 |
| HeatingFuel | Natural Gas |
| HeatingType | Forced Air |
| StoriesTotal | 2 |
| SizeInterior | 1198 Sqft |
| Type | Row / Townhouse |
| UtilityWater | Municipal Water |
Parking
| Underground | |
| Visitor Parking |
Land
| Acreage | No |
| LandAmenities | Park, Public Transit, Schools |
| Sewer | Municipal Sewage System |
| SizeTotalText | Unknown |
| ZoningDescription | Res |
Rooms
| Level | Type | Length | Width | Dimensions |
|---|---|---|---|---|
| Second Level | 4pc Bathroom | Measurements not available | ||
| Second Level | Bedroom | 9'7'' x 8'7'' | ||
| Second Level | Bedroom | 17'0'' x 10'0'' | ||
| Second Level | 3pc Bathroom | Measurements not available | ||
| Second Level | Primary Bedroom | 13'6'' x 12'0'' | ||
| Basement | Bonus Room | Measurements not available | ||
| Basement | Recreation Room | 21'0'' x 10'6'' | ||
| Main Level | 2pc Bathroom | Measurements not available | ||
| Main Level | Kitchen | 8'9'' x 8'7'' | ||
| Main Level | Dining Room | 10'10'' x 9'0'' | ||
| Main Level | Living Room | 17'2'' x 11'0'' |
https://www.realtor.ca/real-estate/27576941/5475-lakeshore-road-unit-88-burlington
Interested?
Contact us for more information
David Serra
Salesperson
5111 New St - Suite #102
Burlington, Ontario L7L 1V2



