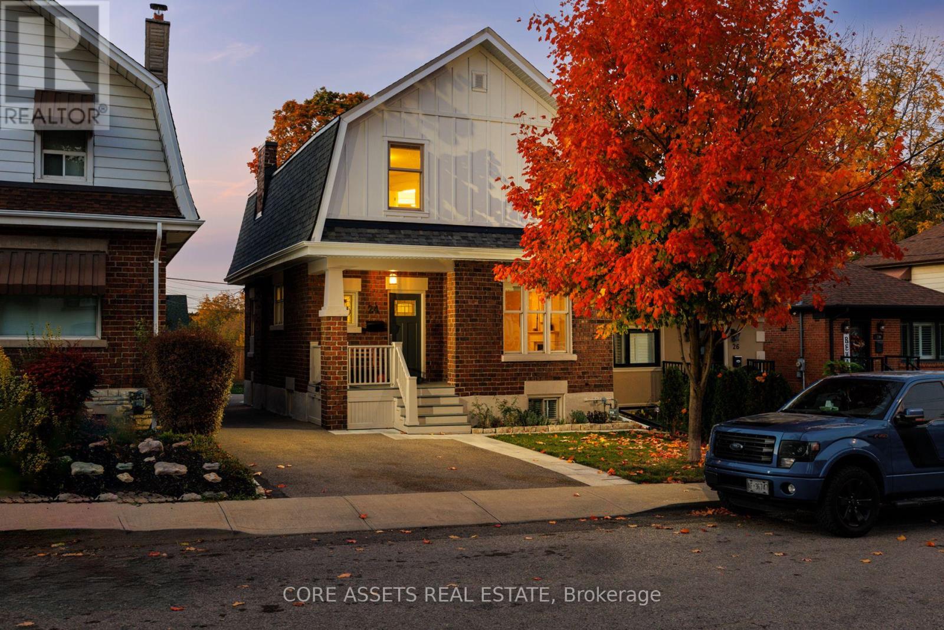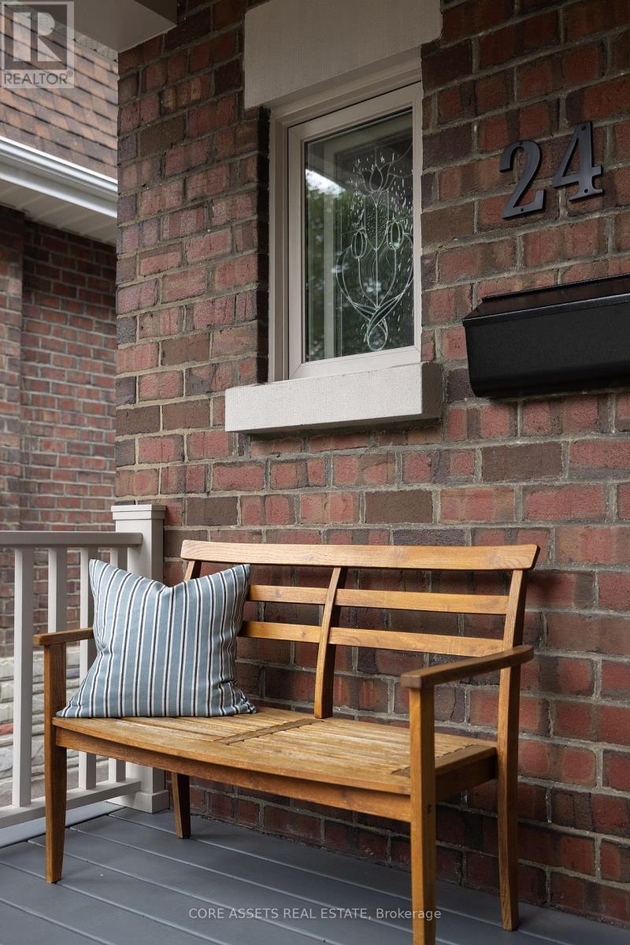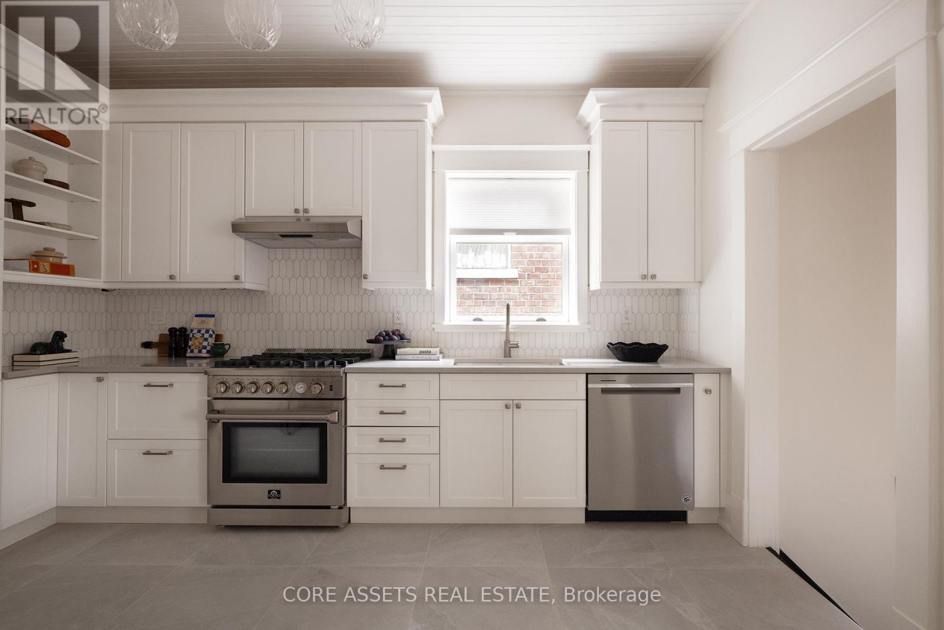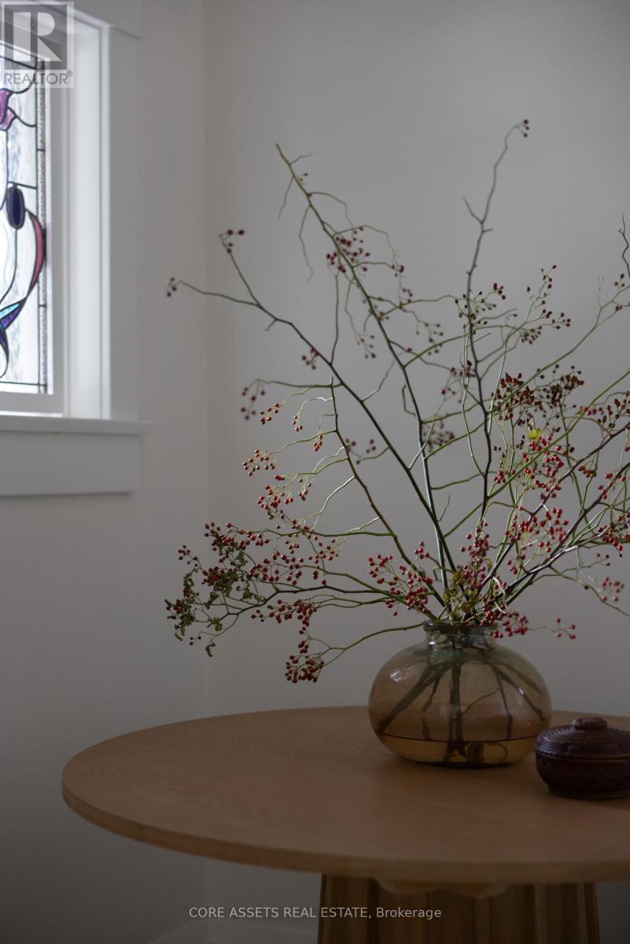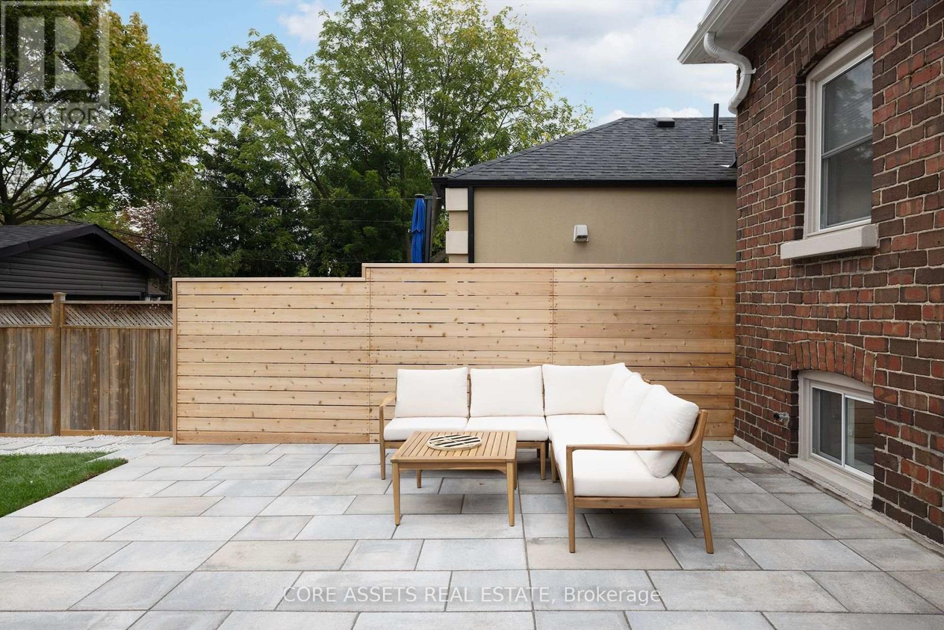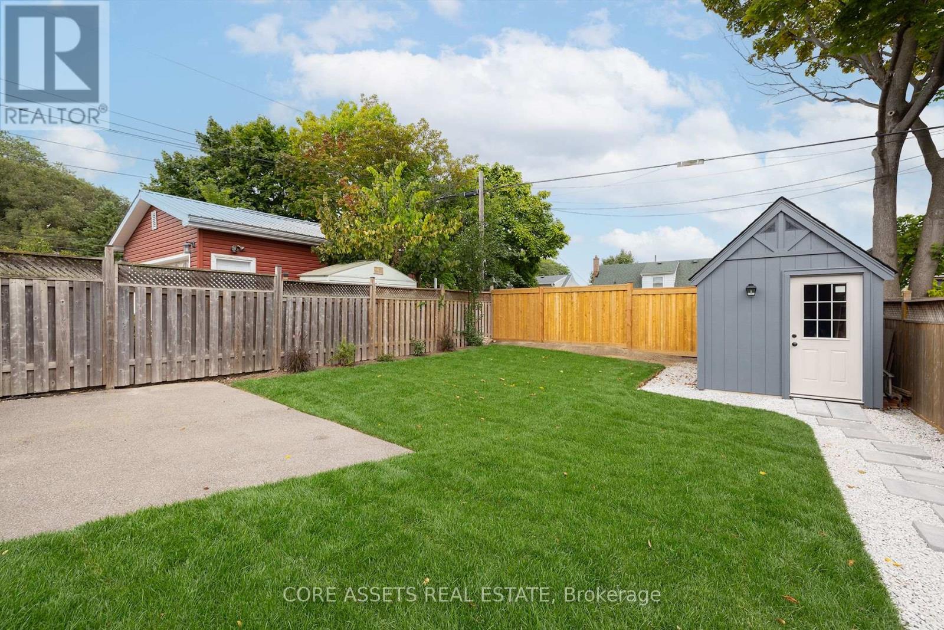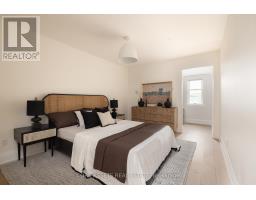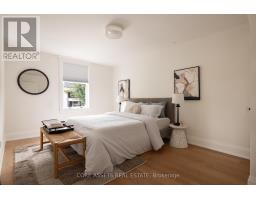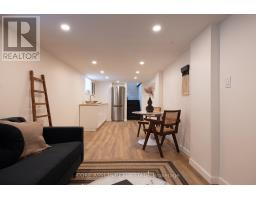24 Robert Street Toronto, Ontario M9N 2J5
$1,349,000
This lovingly restored and renovated detached home blends classic charm with modern convenience, nestled on a quiet street in the desirable Weston Village. The sunny south-facing front porch welcomes you into a foyer that's filled with natural light, architectural character, and a proper 'drop zone' so you can get inside, get comfortable and enjoy being home. Highlights include 4 spacious bedrooms, 4 bathrooms (one being a rare guest powder room) and soaring 9 ft ceilings on the main floor. The formal living and dining areas are separated by pocket doors and are complemented by an elegant fireplace that anchors the space. Upstairs, the primary bedroom has walk-in closet and an ensuite bathroom. Several recent updates mean new flooring throughout, new doors and windows, an updated kitchen, bathrooms, and a fully refreshed lower-level living space with a separate entrance that feels like it's made for movie night (or for guest/rental suite potential). Outside there's a private driveway, and the exterior has also been enhanced with a new patio, fresh lawn, shed, and a brand-new roof, along with updated siding and aluminum. The lot also has garden suite potential. Located close to parks, schools, public transit, and major highways, this home is your opportunity to settle into a well-established neighbourhood while enjoying the comforts of city living. Offers reviewed anytime. (id:50886)
Property Details
| MLS® Number | W9509119 |
| Property Type | Single Family |
| Community Name | Weston |
| Features | Carpet Free, Sump Pump, In-law Suite |
| ParkingSpaceTotal | 4 |
| Structure | Patio(s), Shed |
Building
| BathroomTotal | 4 |
| BedroomsAboveGround | 4 |
| BedroomsBelowGround | 1 |
| BedroomsTotal | 5 |
| BasementDevelopment | Finished |
| BasementFeatures | Separate Entrance |
| BasementType | N/a (finished) |
| ConstructionStatus | Insulation Upgraded |
| ConstructionStyleAttachment | Detached |
| CoolingType | Central Air Conditioning |
| ExteriorFinish | Brick |
| FlooringType | Hardwood, Tile, Vinyl |
| HalfBathTotal | 1 |
| HeatingFuel | Natural Gas |
| HeatingType | Forced Air |
| StoriesTotal | 2 |
| Type | House |
| UtilityWater | Municipal Water |
Land
| Acreage | No |
| Sewer | Sanitary Sewer |
| SizeDepth | 115 Ft ,9 In |
| SizeFrontage | 33 Ft ,4 In |
| SizeIrregular | 33.38 X 115.8 Ft |
| SizeTotalText | 33.38 X 115.8 Ft |
Rooms
| Level | Type | Length | Width | Dimensions |
|---|---|---|---|---|
| Second Level | Primary Bedroom | 4.47 m | 3.05 m | 4.47 m x 3.05 m |
| Second Level | Bedroom 2 | 3.51 m | 3.18 m | 3.51 m x 3.18 m |
| Second Level | Bedroom 3 | 4.75 m | 3.2 m | 4.75 m x 3.2 m |
| Second Level | Bedroom 4 | 3.78 m | 3.18 m | 3.78 m x 3.18 m |
| Basement | Laundry Room | 3.2 m | 2.13 m | 3.2 m x 2.13 m |
| Basement | Recreational, Games Room | 7.92 m | 3.05 m | 7.92 m x 3.05 m |
| Basement | Bedroom | 4.34 m | 3.23 m | 4.34 m x 3.23 m |
| Ground Level | Living Room | 5 m | 3.05 m | 5 m x 3.05 m |
| Ground Level | Dining Room | 4.88 m | 3.45 m | 4.88 m x 3.45 m |
| Ground Level | Kitchen | 4.39 m | 3.2 m | 4.39 m x 3.2 m |
https://www.realtor.ca/real-estate/27576907/24-robert-street-toronto-weston-weston
Interested?
Contact us for more information
Miranda Caldwell
Salesperson
142 King Street East
Toronto, Ontario M5C 1G7
Jordan Rasberry
Salesperson
142 King Street East
Toronto, Ontario M5C 1G7

