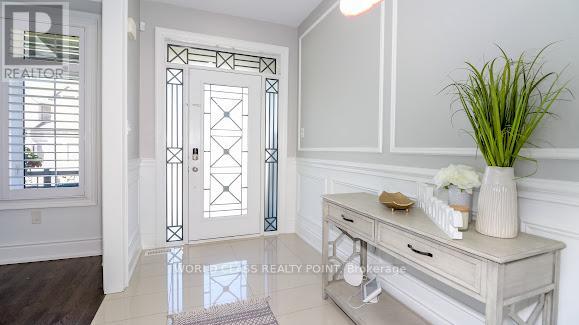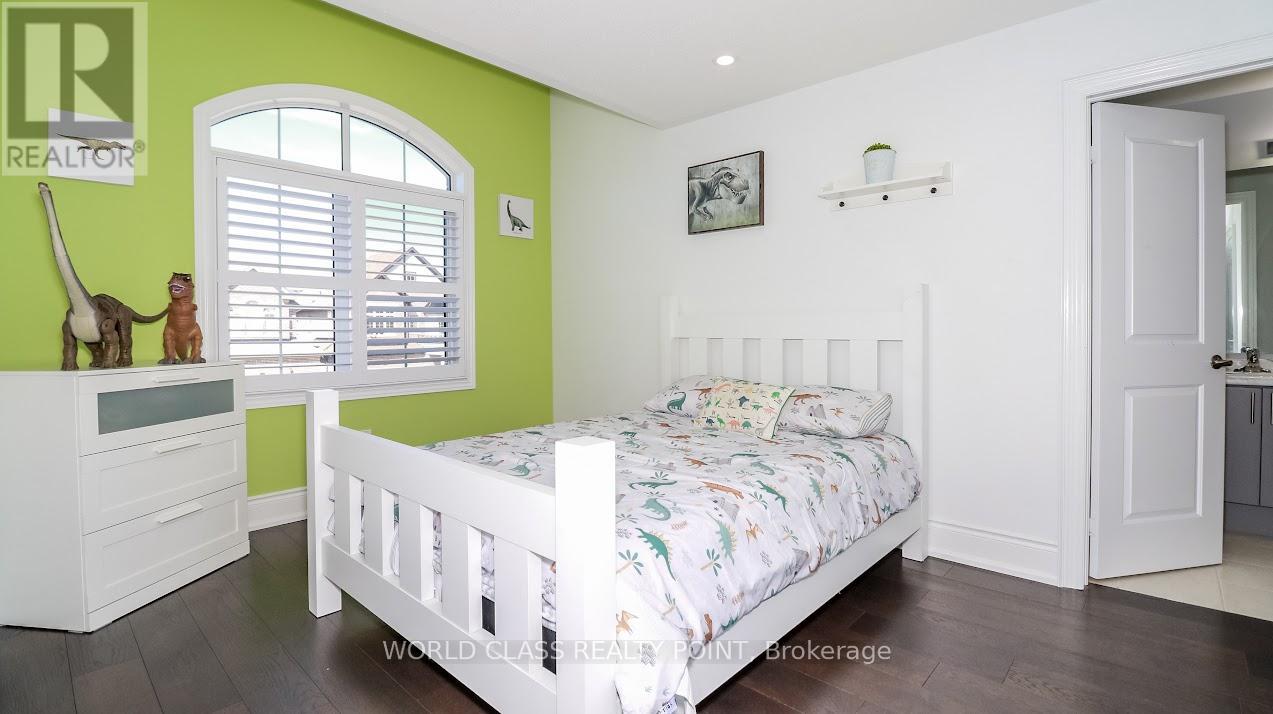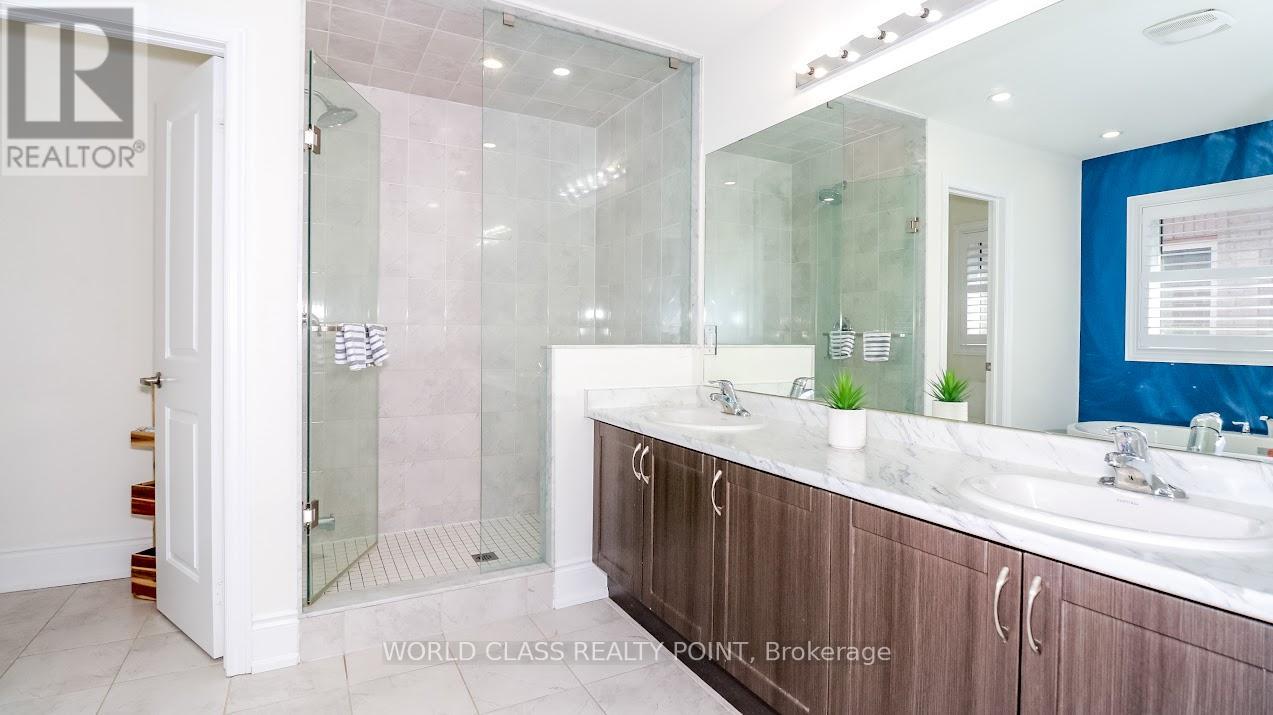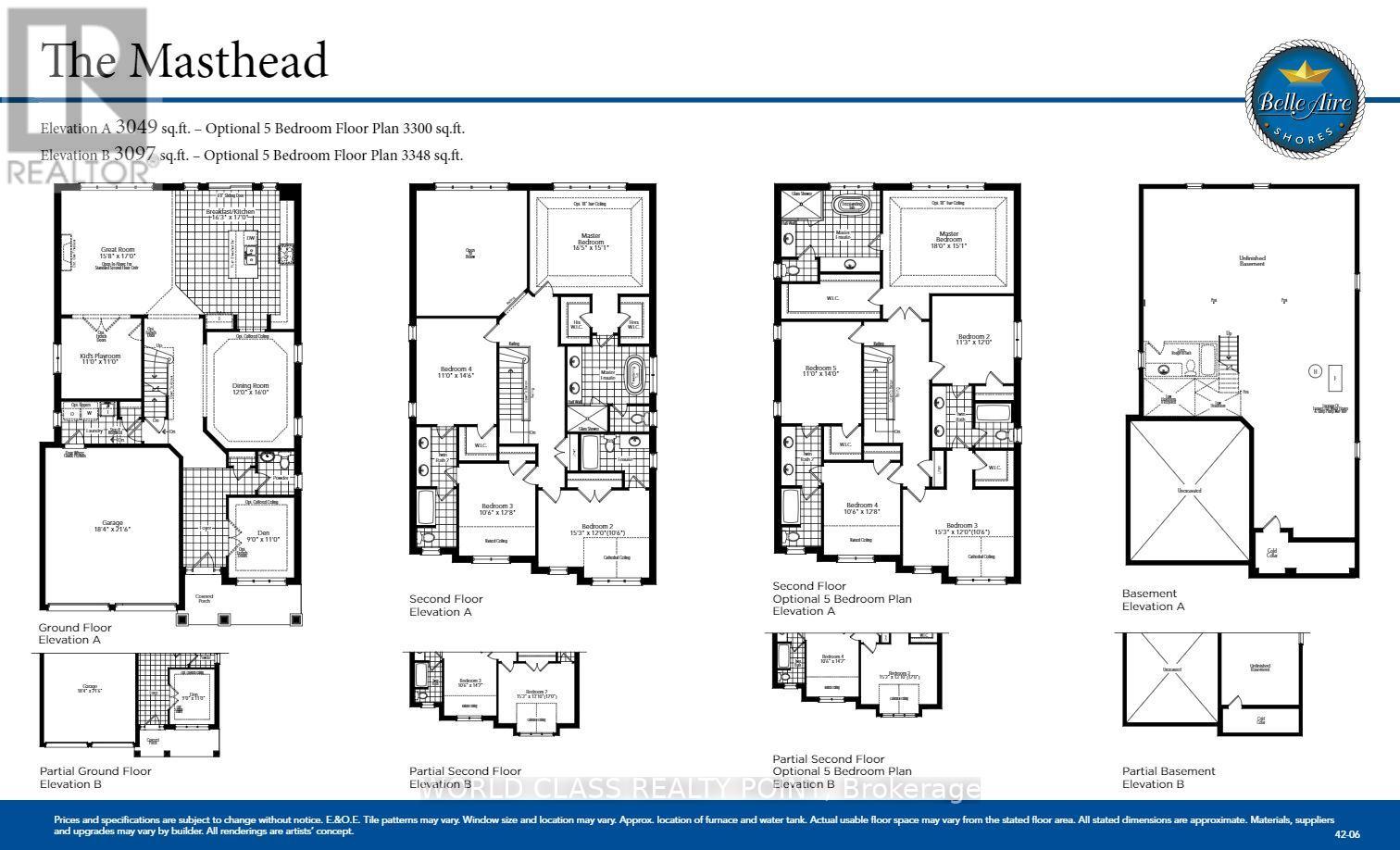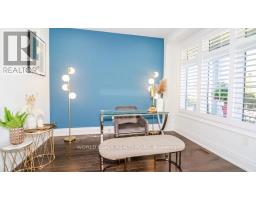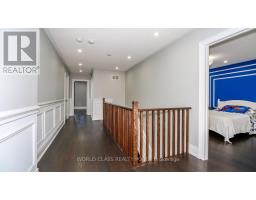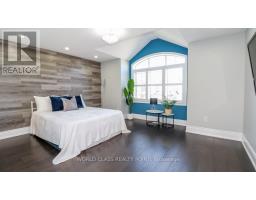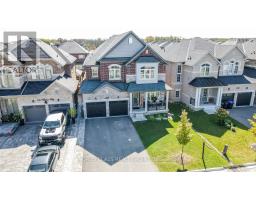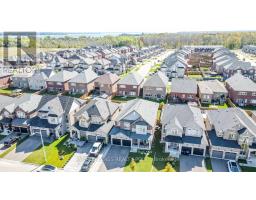967 Barton Way Innisfil, Ontario L9S 4W1
$1,149,000
The Masthead Model At Belle Aire Shores Community! Extensively Upgraded Detached Home On A 42-Wide Lot. Chef's Dream Kitchen W/ Centre Island and Granite Counter Top. The Large Family Room is decorated with a large Granite Fire place and TV rising to the majestic 17' Ceiling. Hardwood Floor Throughout Main & Second Floor, Wainscotting, Crown Molding, Oak Stair & Pot Lights Throughout. Play Room That Can Be Used In Any Way To Meet The Needs Of Your Family. Hotel-Like Master W/His & Her Closets, Glass Shower & Freestanding Tub. Second Master Bed W/Ensuite & Large Closet. Jack N Jill Bath Between 2 Bedrooms. Minutes Away From The Lake! No Sidewalk! A Must See!I The basement is finished with an enclosed room and a 3 pce washroom. Come and see this beautiful property. They Buyer/buyer broker is responsible for all room and property descriptions and measurements.In case the property is shown by the seller or Listing Agent, the Co-op Broker Commissions shall be reduced by 1.5% **** EXTRAS **** All Elf, S/S Fridge, S/S Stove, S/S B/I Dishwasher, Hood Fan Washer/Dryer, & A/C, Central Vac & Equip. **Please View V-Tour** (id:50886)
Property Details
| MLS® Number | N9509239 |
| Property Type | Single Family |
| Community Name | Rural Innisfil |
| ParkingSpaceTotal | 6 |
Building
| BathroomTotal | 5 |
| BedroomsAboveGround | 4 |
| BedroomsBelowGround | 1 |
| BedroomsTotal | 5 |
| BasementDevelopment | Finished |
| BasementType | N/a (finished) |
| ConstructionStyleAttachment | Detached |
| CoolingType | Central Air Conditioning |
| ExteriorFinish | Brick Facing, Stone |
| FireplacePresent | Yes |
| FoundationType | Unknown |
| HalfBathTotal | 1 |
| HeatingFuel | Natural Gas |
| HeatingType | Forced Air |
| StoriesTotal | 2 |
| Type | House |
| UtilityWater | Municipal Water |
Parking
| Garage |
Land
| Acreage | No |
| Sewer | Sanitary Sewer |
| SizeDepth | 114 Ft ,9 In |
| SizeFrontage | 41 Ft ,11 In |
| SizeIrregular | 41.99 X 114.83 Ft |
| SizeTotalText | 41.99 X 114.83 Ft |
https://www.realtor.ca/real-estate/27576859/967-barton-way-innisfil-rural-innisfil
Interested?
Contact us for more information
Deedar Ghatehorde
Broker
55 Lebovic Ave #c115
Toronto, Ontario M1L 0H2





