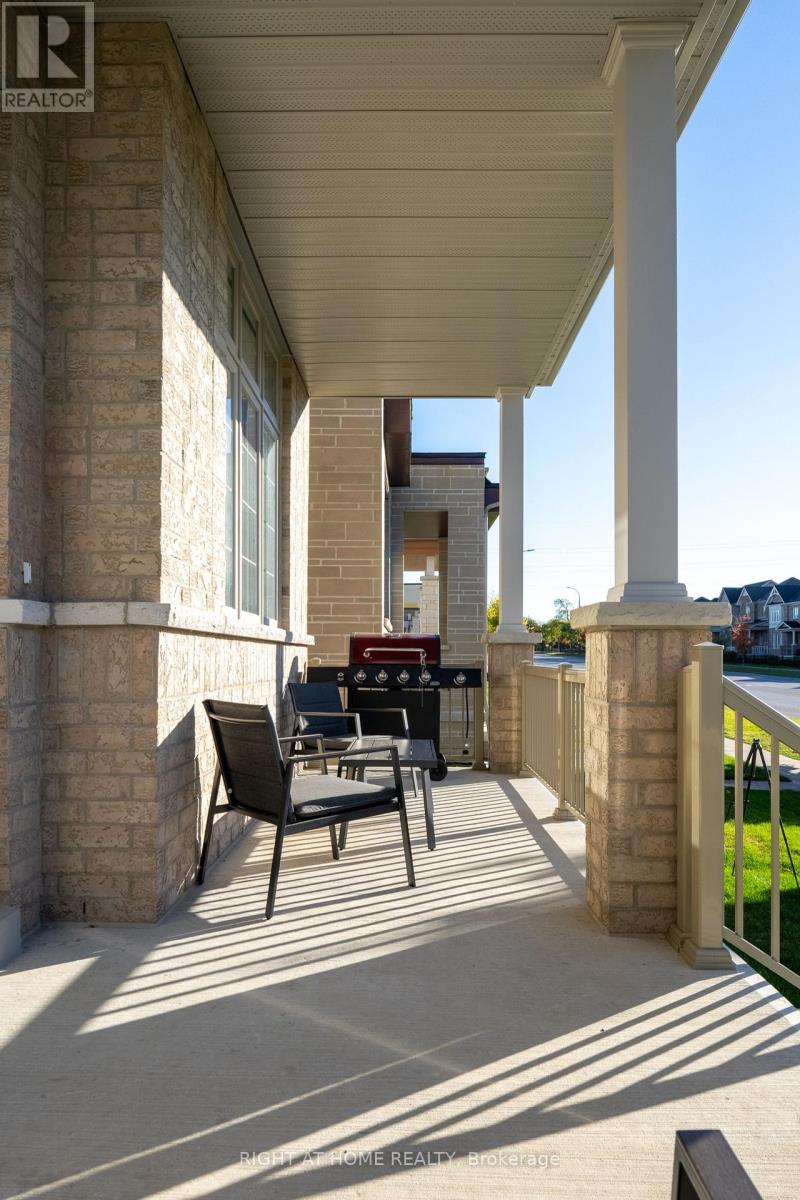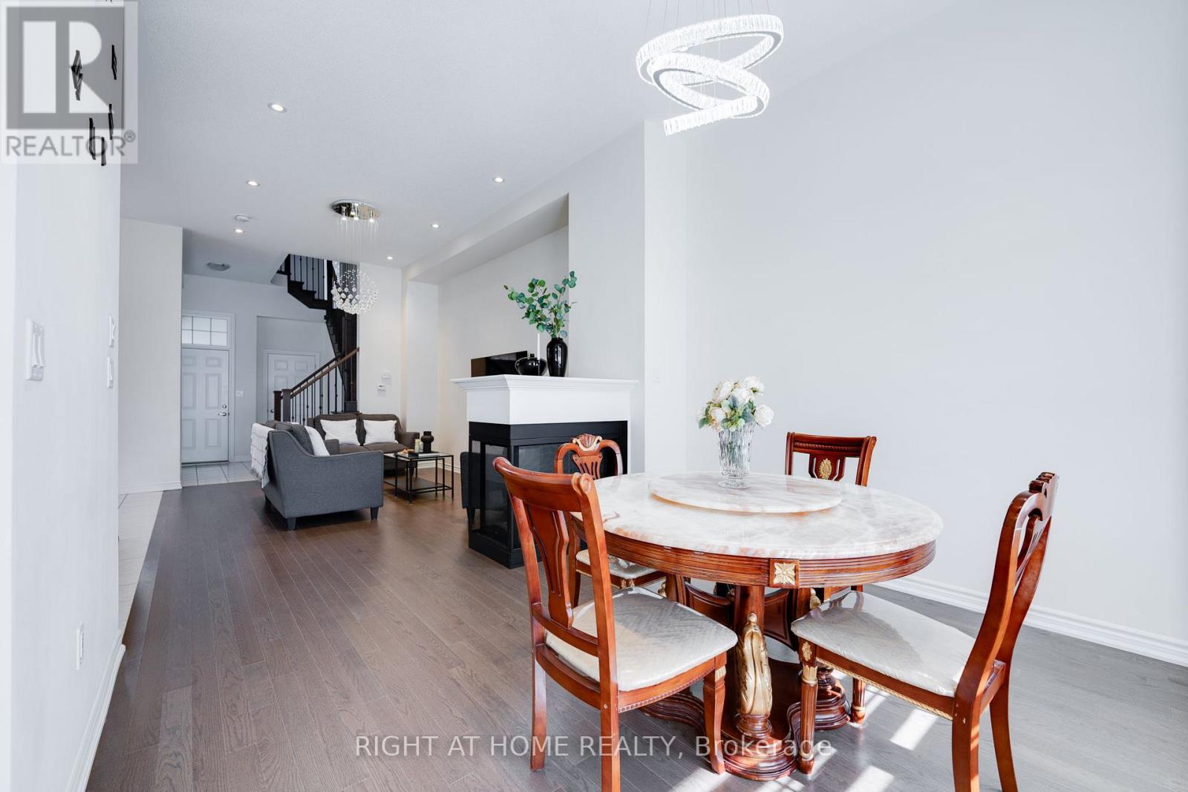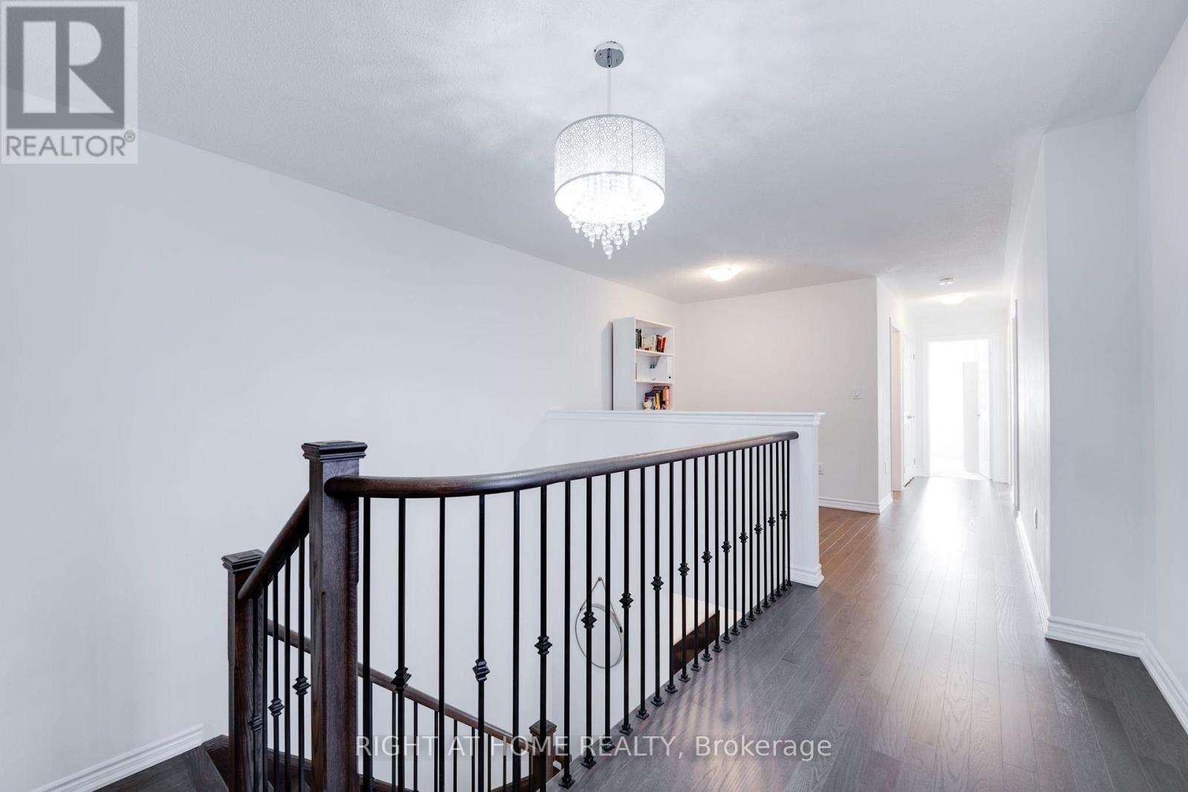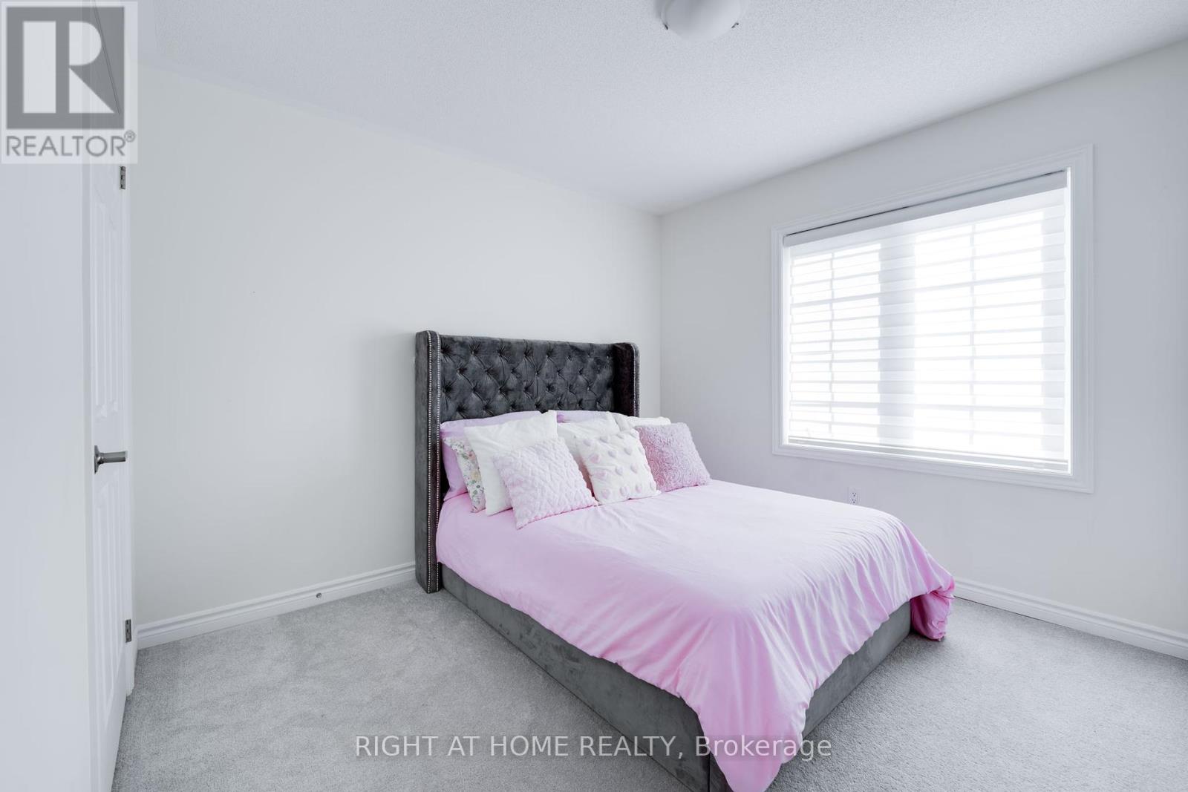11 Mountainside Crescent Whitby, Ontario L1R 0P5
$1,099,000
Welcome to this stunning 4-bedroom, 4 bathroom detached home built by Medallion Developments, nestled in the sought-after community of Rolling Acres. This home boasts impressive 11 foot ceilings on the main floor, creating a grand open-concept layout perfect for modern living. The spacious family room, complete with a 3-sided fireplace, seamlessly flows into the elegant dining area, ideal for entertaining. The kitchen features upgraded cabinetry, stainless steel appliances, a large center island with granite countertops, and a bright breakfast area for casual dining. Upstairs, the beauty continues with an upgraded oak staircase and railings adorned with wrought iron pickets, adding sophistication and charm. The primary bedroom retreat offers 10 foot ceilings, a spa-like 4 piece ensuite, and a generous walk-in closet. The additional three bedrooms are spacious and perfect for a growing family. A finished basement with a separate side entrance and full kitchen provides additional living space or great income potential. This home offers luxury and comfort in a prime family-friendly neighborhood located near top rates schools, parks, shopping, and all essential amenities, making it the perfect place to call home. ** This is a linked property.** **** EXTRAS **** OPEN HOUSE: October 26 & 27, 2-4 PM. Click On Multi Media For More Info: Video & Photos. Close to Top Rated Schools, Parks, Restaurants And All Essential Amenities. Under 10 minutes to highway 401 and 412. (id:50886)
Property Details
| MLS® Number | E9509231 |
| Property Type | Single Family |
| Community Name | Rolling Acres |
| Features | In-law Suite |
| ParkingSpaceTotal | 4 |
Building
| BathroomTotal | 4 |
| BedroomsAboveGround | 4 |
| BedroomsBelowGround | 2 |
| BedroomsTotal | 6 |
| Appliances | Oven - Built-in, Dishwasher, Dryer, Garage Door Opener, Microwave, Oven, Refrigerator, Stove, Washer, Window Coverings |
| BasementFeatures | Apartment In Basement, Separate Entrance |
| BasementType | N/a |
| ConstructionStyleAttachment | Detached |
| CoolingType | Central Air Conditioning |
| ExteriorFinish | Brick, Stone |
| FireplacePresent | Yes |
| FlooringType | Hardwood, Carpeted, Ceramic |
| FoundationType | Concrete |
| HalfBathTotal | 1 |
| HeatingFuel | Natural Gas |
| HeatingType | Forced Air |
| StoriesTotal | 2 |
| Type | House |
| UtilityWater | Municipal Water |
Parking
| Attached Garage |
Land
| Acreage | No |
| Sewer | Sanitary Sewer |
| SizeDepth | 122 Ft ,11 In |
| SizeFrontage | 29 Ft ,10 In |
| SizeIrregular | 29.86 X 122.94 Ft |
| SizeTotalText | 29.86 X 122.94 Ft |
Rooms
| Level | Type | Length | Width | Dimensions |
|---|---|---|---|---|
| Second Level | Primary Bedroom | 5.49 m | 3.35 m | 5.49 m x 3.35 m |
| Second Level | Bedroom | 2.99 m | 3.66 m | 2.99 m x 3.66 m |
| Second Level | Bedroom | 2.98 m | 3.96 m | 2.98 m x 3.96 m |
| Second Level | Bedroom | 3.35 m | 3.23 m | 3.35 m x 3.23 m |
| Basement | Bedroom | 3.41 m | 3.17 m | 3.41 m x 3.17 m |
| Basement | Great Room | 5.36 m | 4.11 m | 5.36 m x 4.11 m |
| Main Level | Family Room | 3.54 m | 5.18 m | 3.54 m x 5.18 m |
| Main Level | Living Room | 3.54 m | 3.66 m | 3.54 m x 3.66 m |
| Main Level | Kitchen | 2.93 m | 3.47 m | 2.93 m x 3.47 m |
| Main Level | Eating Area | 2.89 m | 2.74 m | 2.89 m x 2.74 m |
| Main Level | Laundry Room | 2.2 m | 2.44 m | 2.2 m x 2.44 m |
Interested?
Contact us for more information
Faraz Alam
Salesperson
8300 Woodbine Ave Ste 500
Markham, Ontario L3R 9Y7































































