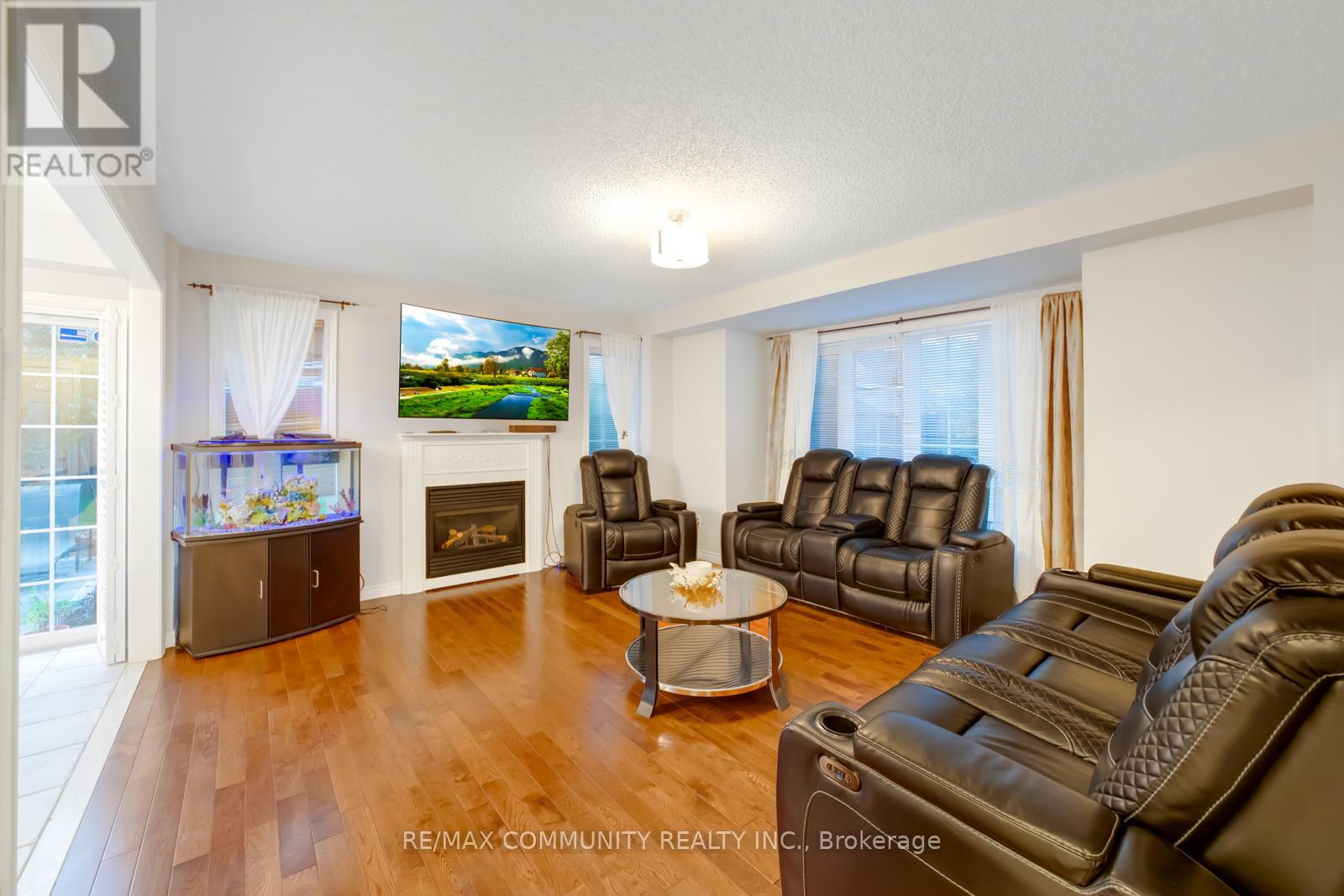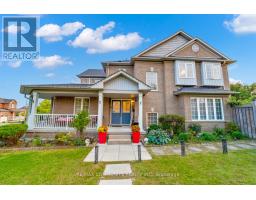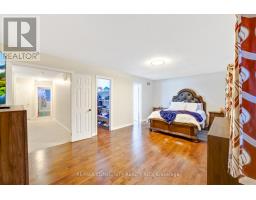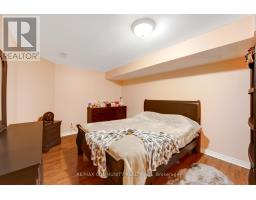10 Shuttleworth Drive Clarington, Ontario L1E 3J1
$1,150,000
Welcome To 10 Shuttleworth DR! This Beautiful All Brick Home Is Situated In High Demand Family Friendly Community of Courtice, A Premium Corner Lot With Gorgeous Curb Appeal And Lots Fruit Trees In A Big Backyard, In Ground Sprinkler System. Upgraded Electrical Panel (400 Amps). This Property Boasts 4+1 Bedrooms, 4-Wasrooms, A Finished Basement With A Large Bedrooms, Mudroom Converted Into Second Laundry Room. Separate Dining, Family And Living Room, Over 3600 sq ft Of living Space. This Home Is Conveniently Located Close to Schools, Shopping, Hospital, Trails, Recreational/Youth Sports Facilities, Minutes to The 401. This Home is sure to indulge your Wants, while satisfying your Family's every Need. **** EXTRAS **** (2018-2019). (Furnace, Hwt, Water Filtration System All Owned) Roof (2017) (id:50886)
Property Details
| MLS® Number | E9509143 |
| Property Type | Single Family |
| Community Name | Courtice |
| AmenitiesNearBy | Park, Public Transit, Schools |
| CommunityFeatures | Community Centre |
| Features | Carpet Free |
| ParkingSpaceTotal | 4 |
Building
| BathroomTotal | 4 |
| BedroomsAboveGround | 4 |
| BedroomsBelowGround | 1 |
| BedroomsTotal | 5 |
| Appliances | Garage Door Opener Remote(s), Dishwasher, Dryer, Hood Fan, Refrigerator, Stove, Washer |
| BasementDevelopment | Finished |
| BasementType | N/a (finished) |
| ConstructionStyleAttachment | Detached |
| CoolingType | Central Air Conditioning |
| ExteriorFinish | Brick |
| FireplacePresent | Yes |
| FlooringType | Hardwood, Tile, Laminate |
| FoundationType | Concrete |
| HalfBathTotal | 1 |
| HeatingFuel | Natural Gas |
| HeatingType | Forced Air |
| StoriesTotal | 2 |
| SizeInterior | 1999.983 - 2499.9795 Sqft |
| Type | House |
| UtilityWater | Municipal Water |
Parking
| Attached Garage |
Land
| Acreage | No |
| FenceType | Fenced Yard |
| LandAmenities | Park, Public Transit, Schools |
| Sewer | Sanitary Sewer |
| SizeDepth | 91 Ft ,1 In |
| SizeFrontage | 46 Ft ,7 In |
| SizeIrregular | 46.6 X 91.1 Ft ; Corner |
| SizeTotalText | 46.6 X 91.1 Ft ; Corner |
| ZoningDescription | Residential |
Rooms
| Level | Type | Length | Width | Dimensions |
|---|---|---|---|---|
| Second Level | Bedroom 2 | 4.75 m | 3.43 m | 4.75 m x 3.43 m |
| Second Level | Bedroom 3 | 4.78 m | 3.3 m | 4.78 m x 3.3 m |
| Second Level | Bedroom 4 | 3.81 m | 3.05 m | 3.81 m x 3.05 m |
| Second Level | Primary Bedroom | 6.3 m | 3.66 m | 6.3 m x 3.66 m |
| Basement | Laundry Room | 2.44 m | 1.73 m | 2.44 m x 1.73 m |
| Basement | Bedroom 5 | 4.42 m | 3.23 m | 4.42 m x 3.23 m |
| Basement | Recreational, Games Room | 10.36 m | 1.73 m | 10.36 m x 1.73 m |
| Main Level | Living Room | 4.57 m | 3.51 m | 4.57 m x 3.51 m |
| Main Level | Dining Room | 4.67 m | 3.43 m | 4.67 m x 3.43 m |
| Main Level | Kitchen | 3.35 m | 2.79 m | 3.35 m x 2.79 m |
| Main Level | Family Room | 3.35 m | 3.05 m | 3.35 m x 3.05 m |
https://www.realtor.ca/real-estate/27576820/10-shuttleworth-drive-clarington-courtice-courtice
Interested?
Contact us for more information
Rishi Singh
Salesperson
300 Rossland Rd E #404 & 405
Ajax, Ontario L1Z 0K4
Rohanee Jenny Tajpaul
Salesperson
300 Rossland Rd E #404 & 405
Ajax, Ontario L1Z 0K4

































































